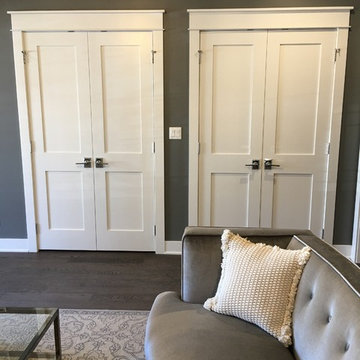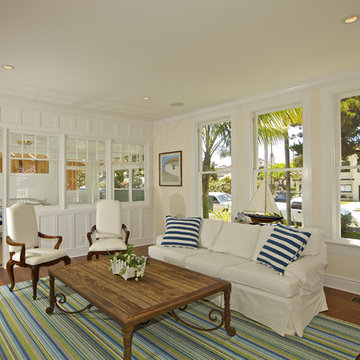Beige Wohnen mit gelber Wandfarbe Ideen und Design
Suche verfeinern:
Budget
Sortieren nach:Heute beliebt
1 – 20 von 984 Fotos
1 von 3

Repräsentatives, Großes, Abgetrenntes Klassisches Wohnzimmer mit braunem Holzboden, gelber Wandfarbe und braunem Boden in Boston
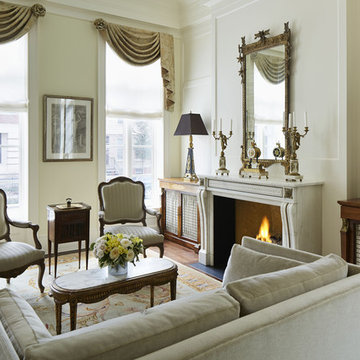
Rising amidst the grand homes of North Howe Street, this stately house has more than 6,600 SF. In total, the home has seven bedrooms, six full bathrooms and three powder rooms. Designed with an extra-wide floor plan (21'-2"), achieved through side-yard relief, and an attached garage achieved through rear-yard relief, it is a truly unique home in a truly stunning environment.
The centerpiece of the home is its dramatic, 11-foot-diameter circular stair that ascends four floors from the lower level to the roof decks where panoramic windows (and views) infuse the staircase and lower levels with natural light. Public areas include classically-proportioned living and dining rooms, designed in an open-plan concept with architectural distinction enabling them to function individually. A gourmet, eat-in kitchen opens to the home's great room and rear gardens and is connected via its own staircase to the lower level family room, mud room and attached 2-1/2 car, heated garage.
The second floor is a dedicated master floor, accessed by the main stair or the home's elevator. Features include a groin-vaulted ceiling; attached sun-room; private balcony; lavishly appointed master bath; tremendous closet space, including a 120 SF walk-in closet, and; an en-suite office. Four family bedrooms and three bathrooms are located on the third floor.
This home was sold early in its construction process.
Nathan Kirkman

Geräumiges, Offenes, Repräsentatives Country Wohnzimmer mit gelber Wandfarbe, braunem Holzboden, Kamin, gefliester Kaminumrandung und Multimediawand in San Francisco

Photography - Nancy Nolan
Walls are Sherwin Williams Alchemy, sconce is Robert Abbey
Großes, Abgetrenntes Klassisches Wohnzimmer ohne Kamin mit gelber Wandfarbe, TV-Wand und dunklem Holzboden in Little Rock
Großes, Abgetrenntes Klassisches Wohnzimmer ohne Kamin mit gelber Wandfarbe, TV-Wand und dunklem Holzboden in Little Rock
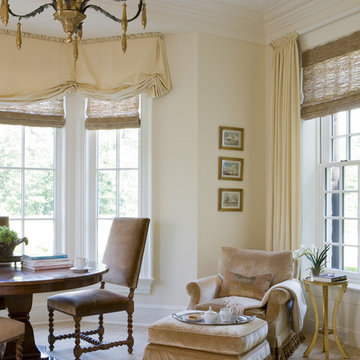
Stately home in the suburbs just west of Boston. This home was done on a grand scale using rich colors and subtle textures and patterns.
Photographed By: Gordon Beall
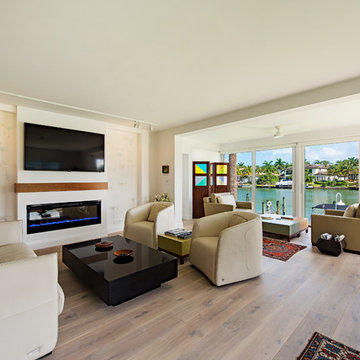
Mittelgroßes, Offenes Modernes Wohnzimmer mit gelber Wandfarbe, braunem Holzboden, Gaskamin, TV-Wand, braunem Boden und verputzter Kaminumrandung in Miami
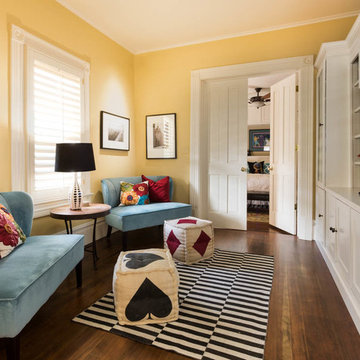
We added some whimsy to this family room along with some additional seating
Mittelgroßes, Abgetrenntes Stilmix Wohnzimmer ohne Kamin mit gelber Wandfarbe, braunem Holzboden und freistehendem TV in San Francisco
Mittelgroßes, Abgetrenntes Stilmix Wohnzimmer ohne Kamin mit gelber Wandfarbe, braunem Holzboden und freistehendem TV in San Francisco

© Image / Dennis Krukowski
Mittelgroßes, Abgetrenntes Klassisches Wohnzimmer ohne Kamin mit gelber Wandfarbe, braunem Holzboden und verstecktem TV in Miami
Mittelgroßes, Abgetrenntes Klassisches Wohnzimmer ohne Kamin mit gelber Wandfarbe, braunem Holzboden und verstecktem TV in Miami

Matt Bolt, Charleston Home + Design Magazine
Kleine, Abgetrennte Klassische Bibliothek mit gelber Wandfarbe und braunem Holzboden in Charleston
Kleine, Abgetrennte Klassische Bibliothek mit gelber Wandfarbe und braunem Holzboden in Charleston
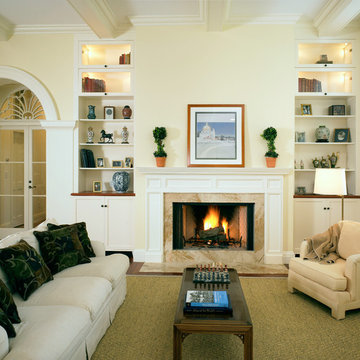
Each wing of this former stable and carriage house became separate homes for two brothers. Although the structure is symmetrical from the exterior, it is uniquely distinct inside. The two siblings have different personalities and lifestyles; each wing takes on characteristics of the brother inhabiting it. The domed and vaulted space between the two wings functions as their common area and can be used to host large- scale social events.
Contractor: Brackett Construction
Photographer: Greg Premru Photography

Photographer: Terri Glanger
Fernseherloses, Offenes Modernes Wohnzimmer mit gelber Wandfarbe, braunem Holzboden, orangem Boden, Kamin und Kaminumrandung aus Beton in Dallas
Fernseherloses, Offenes Modernes Wohnzimmer mit gelber Wandfarbe, braunem Holzboden, orangem Boden, Kamin und Kaminumrandung aus Beton in Dallas
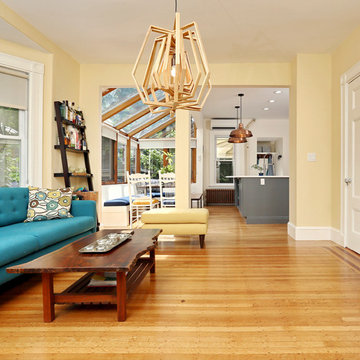
This remodel greatly increased the circulation between the living room area, kitchen, and solarium.
Kleines, Offenes Klassisches Wohnzimmer mit gelber Wandfarbe und braunem Holzboden in Boston
Kleines, Offenes Klassisches Wohnzimmer mit gelber Wandfarbe und braunem Holzboden in Boston
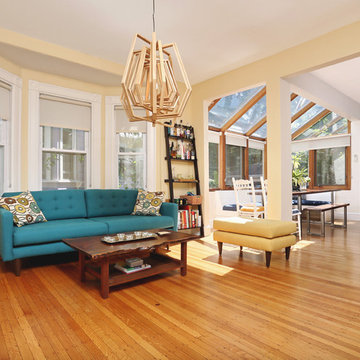
This remodel greatly increased the circulation between the living room area, kitchen, and solarium.
Kleines, Offenes Klassisches Wohnzimmer mit gelber Wandfarbe und braunem Holzboden in Boston
Kleines, Offenes Klassisches Wohnzimmer mit gelber Wandfarbe und braunem Holzboden in Boston
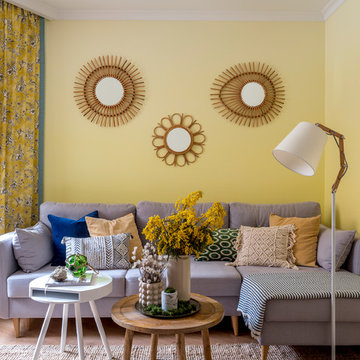
Mittelgroßes Maritimes Wohnzimmer ohne Kamin mit gelber Wandfarbe und hellem Holzboden in Moskau

La parete che divide la stanza da letto con il soggiorno diventa una libreria attrezzata. I pannelli scorrevoli a listelli creano diverse configurazioni: nascondono il televisore, aprono o chiudono l'accesso al ripostiglio ed alla zona notte.
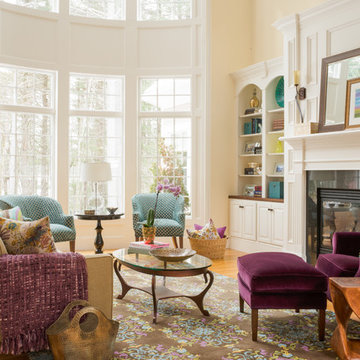
Großes, Repräsentatives Klassisches Wohnzimmer mit gelber Wandfarbe, hellem Holzboden, Kamin und Kaminumrandung aus Metall in Boston
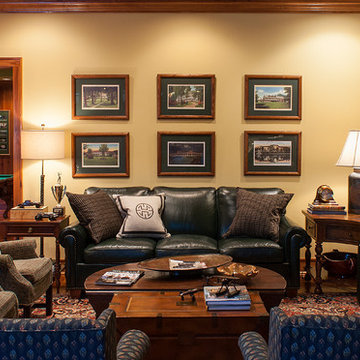
images by Steve Connor
Abgetrenntes Klassisches Billardzimmer mit gelber Wandfarbe in Charlotte
Abgetrenntes Klassisches Billardzimmer mit gelber Wandfarbe in Charlotte
Beige Wohnen mit gelber Wandfarbe Ideen und Design
1



