Blaue Küchen mit Halbinsel Ideen und Design
Suche verfeinern:
Budget
Sortieren nach:Heute beliebt
101 – 120 von 1.229 Fotos
1 von 3
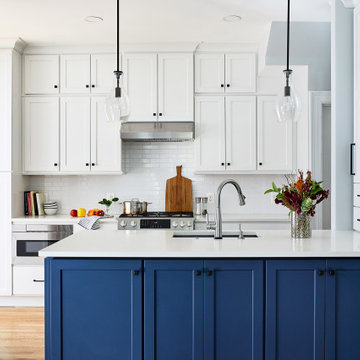
Project Developer Samantha Klickna
https://www.houzz.com/pro/samanthaklickna/samantha-klickna-case-design-remodeling-inc?lt=hl
Designer Melissa Cooley
https://www.houzz.com/pro/melissacooley04/melissa-cooley-ckbr-case-design-remodeling-inc?lt=hl
Photography by Stacy Zarin Goldberg

Mt. Washington, CA - Complete Kitchen Remodel
Installation of the flooring, cabinets/cupboards, countertops, appliances, tiled backsplash. windows and and fresh paint to finish.

Before renovating, this bright and airy family kitchen was small, cramped and dark. The dining room was being used for spillover storage, and there was hardly room for two cooks in the kitchen. By knocking out the wall separating the two rooms, we created a large kitchen space with plenty of storage, space for cooking and baking, and a gathering table for kids and family friends. The dark navy blue cabinets set apart the area for baking, with a deep, bright counter for cooling racks, a tiled niche for the mixer, and pantries dedicated to baking supplies. The space next to the beverage center was used to create a beautiful eat-in dining area with an over-sized pendant and provided a stunning focal point visible from the front entry. Touches of brass and iron are sprinkled throughout and tie the entire room together.
Photography by Stacy Zarin
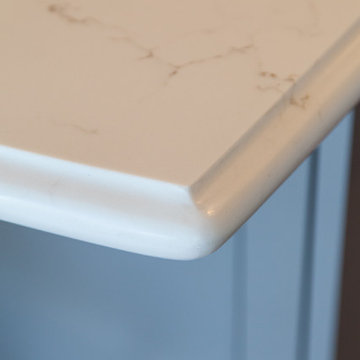
Mittelgroße Klassische Wohnküche in L-Form mit Unterbauwaschbecken, Schrankfronten im Shaker-Stil, grauen Schränken, Mineralwerkstoff-Arbeitsplatte, Küchenrückwand in Beige, Rückwand aus Stäbchenfliesen, Küchengeräten aus Edelstahl, dunklem Holzboden und Halbinsel in Orange County
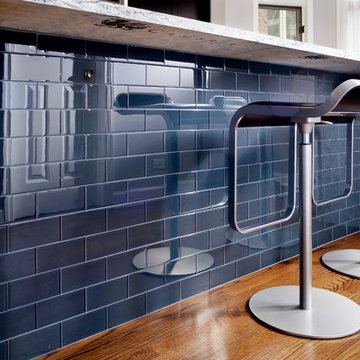
James Jordan Photography
Zweizeilige, Kleine Moderne Wohnküche mit Unterbauwaschbecken, Schrankfronten mit vertiefter Füllung, dunklen Holzschränken, Quarzwerkstein-Arbeitsplatte, Küchenrückwand in Schwarz, Rückwand aus Metrofliesen, Küchengeräten aus Edelstahl, braunem Holzboden und Halbinsel in Chicago
Zweizeilige, Kleine Moderne Wohnküche mit Unterbauwaschbecken, Schrankfronten mit vertiefter Füllung, dunklen Holzschränken, Quarzwerkstein-Arbeitsplatte, Küchenrückwand in Schwarz, Rückwand aus Metrofliesen, Küchengeräten aus Edelstahl, braunem Holzboden und Halbinsel in Chicago

A quaint cottage set back in Vineyard Haven's Tashmoo woods creates the perfect Vineyard getaway. Our design concept focused on a bright, airy contemporary cottage with an old fashioned feel. Clean, modern lines and high ceilings mix with graceful arches, re-sawn heart pine rafters and a large masonry fireplace. The kitchen features stunning Crown Point cabinets in eye catching 'Cook's Blue' by Farrow & Ball. This kitchen takes its inspiration from the French farm kitchen with a separate pantry that also provides access to the backyard and outdoor shower.

Traditional White Kitchen with Formal Wood Hood
Große Klassische Wohnküche in U-Form mit profilierten Schrankfronten, weißen Schränken, Rückwand aus Travertin, Landhausspüle, Granit-Arbeitsplatte, bunter Rückwand, Küchengeräten aus Edelstahl, braunem Holzboden, Halbinsel, braunem Boden und beiger Arbeitsplatte in Atlanta
Große Klassische Wohnküche in U-Form mit profilierten Schrankfronten, weißen Schränken, Rückwand aus Travertin, Landhausspüle, Granit-Arbeitsplatte, bunter Rückwand, Küchengeräten aus Edelstahl, braunem Holzboden, Halbinsel, braunem Boden und beiger Arbeitsplatte in Atlanta

Klassische Küche in U-Form mit Landhausspüle, Schrankfronten im Shaker-Stil, blauen Schränken, Halbinsel, grauem Boden und weißer Arbeitsplatte in Essex

Kleine Eklektische Wohnküche in L-Form mit Landhausspüle, Schrankfronten im Shaker-Stil, blauen Schränken, Quarzwerkstein-Arbeitsplatte, Küchenrückwand in Blau, Rückwand aus Keramikfliesen, Küchengeräten aus Edelstahl, braunem Holzboden, Halbinsel, braunem Boden und blauer Arbeitsplatte in Atlanta
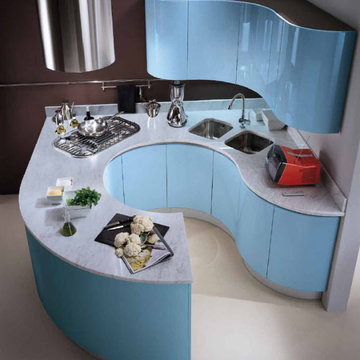
This blue “Timo” kitchen by Biefbi features a cooktop and double sink curved peninsula and curved wall units to create a compact yet ergonomical functioning kitchen. Light blue high gloss lacquer was used as the primary door finish along with aluminum plinths and aluminum golas.
This design is ideal for open-concept spaces with a need to conceal a kitchen, such as in bachelor, or penthouse units for condominiums or urban/city homes, yet can function as a chef’s kitchen and is practical for entertaining guests.
*
*
This design and style is available exclusively through Biefbi’s design specialist and Canadian dealer, O.NIX Kitchens & Living.
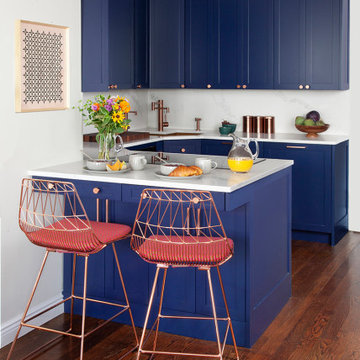
Kleine Moderne Küche in U-Form mit Vorratsschrank, Schrankfronten im Shaker-Stil, blauen Schränken und Halbinsel in New York

Photo Credits: JOHN GRANEN PHOTOGRAPHY
Mittelgroße Landhaus Küche in U-Form mit Landhausspüle, Schrankfronten im Shaker-Stil, blauen Schränken, Küchengeräten aus Edelstahl, grauem Boden, weißer Arbeitsplatte, Küchenrückwand in Weiß, Halbinsel, Quarzwerkstein-Arbeitsplatte, Rückwand aus Metrofliesen und Porzellan-Bodenfliesen in Seattle
Mittelgroße Landhaus Küche in U-Form mit Landhausspüle, Schrankfronten im Shaker-Stil, blauen Schränken, Küchengeräten aus Edelstahl, grauem Boden, weißer Arbeitsplatte, Küchenrückwand in Weiß, Halbinsel, Quarzwerkstein-Arbeitsplatte, Rückwand aus Metrofliesen und Porzellan-Bodenfliesen in Seattle

The small kitchen in this bungalow home was updated with fresh paint on existing cabinets, new quartz countertops, backsplash, hardware and lighting.

Cory Rodeheaver
Mittelgroße Country Küche in L-Form mit Unterbauwaschbecken, Schrankfronten mit vertiefter Füllung, grünen Schränken, Quarzwerkstein-Arbeitsplatte, Küchenrückwand in Grau, Rückwand aus Porzellanfliesen, Küchengeräten aus Edelstahl, Korkboden, Halbinsel und braunem Boden in Chicago
Mittelgroße Country Küche in L-Form mit Unterbauwaschbecken, Schrankfronten mit vertiefter Füllung, grünen Schränken, Quarzwerkstein-Arbeitsplatte, Küchenrückwand in Grau, Rückwand aus Porzellanfliesen, Küchengeräten aus Edelstahl, Korkboden, Halbinsel und braunem Boden in Chicago

Beautiful expansive kitchen remodel with custom cast stone range hood, porcelain floors, peninsula island, gothic style pendant lights, bar area, and cozy seating room at the far end.
Neals Design Remodel
Robin Victor Goetz
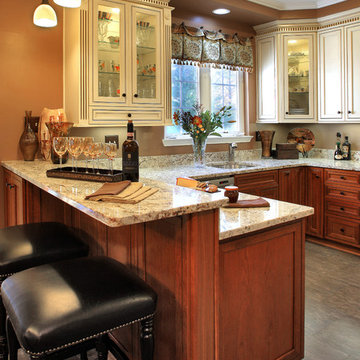
Kenneth M. Wyner Photography, Inc.
Mittelgroße Klassische Wohnküche in U-Form mit Waschbecken, weißen Schränken, Granit-Arbeitsplatte, Küchengeräten aus Edelstahl, Linoleum, Halbinsel, beigem Boden und Schrankfronten mit vertiefter Füllung in Baltimore
Mittelgroße Klassische Wohnküche in U-Form mit Waschbecken, weißen Schränken, Granit-Arbeitsplatte, Küchengeräten aus Edelstahl, Linoleum, Halbinsel, beigem Boden und Schrankfronten mit vertiefter Füllung in Baltimore
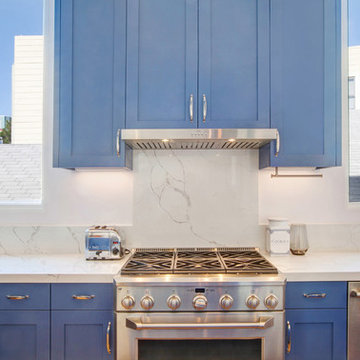
Noe Valley Kitchen, photography by Rick Bolen Photography.
Kleine Moderne Küche in U-Form mit Unterbauwaschbecken, Schrankfronten im Shaker-Stil, blauen Schränken, Quarzwerkstein-Arbeitsplatte, Küchenrückwand in Weiß, Rückwand aus Marmor, Küchengeräten aus Edelstahl, hellem Holzboden, Halbinsel und weißer Arbeitsplatte in San Francisco
Kleine Moderne Küche in U-Form mit Unterbauwaschbecken, Schrankfronten im Shaker-Stil, blauen Schränken, Quarzwerkstein-Arbeitsplatte, Küchenrückwand in Weiß, Rückwand aus Marmor, Küchengeräten aus Edelstahl, hellem Holzboden, Halbinsel und weißer Arbeitsplatte in San Francisco
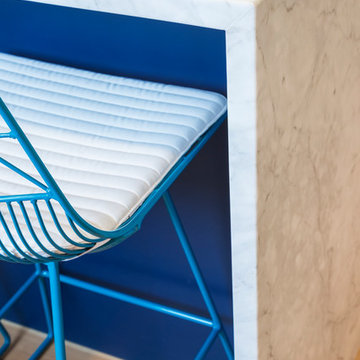
Cindy Apple Photography
Geschlossene, Zweizeilige, Mittelgroße Moderne Küche mit Quarzit-Arbeitsplatte, flächenbündigen Schrankfronten, blauen Schränken, Halbinsel und hellem Holzboden in Seattle
Geschlossene, Zweizeilige, Mittelgroße Moderne Küche mit Quarzit-Arbeitsplatte, flächenbündigen Schrankfronten, blauen Schränken, Halbinsel und hellem Holzboden in Seattle
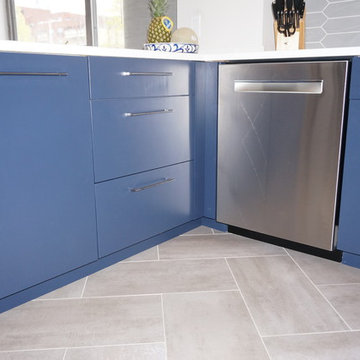
We used the Euro Cabinet Line, which is a frameless construction, & dovetail drawer construction, with a melamine interior. The customer wanted clean lines in their kitchen, so we did a solid panel MDF door with matching drawer fronts.
For colors we did a custom color by Benjamin Moore called Hale Navy and White Lacquer on the upper cabinets.
The customer used Calico White Quartz for the counter tops.

Kleine Stilmix Wohnküche in U-Form mit Waschbecken, flächenbündigen Schrankfronten, blauen Schränken, Quarzwerkstein-Arbeitsplatte, bunter Rückwand, Rückwand aus Mosaikfliesen, Küchengeräten aus Edelstahl, hellem Holzboden und Halbinsel in St. Louis
Blaue Küchen mit Halbinsel Ideen und Design
6