Blaue Küchen mit Rückwand aus Steinfliesen Ideen und Design
Suche verfeinern:
Budget
Sortieren nach:Heute beliebt
61 – 80 von 406 Fotos
1 von 3
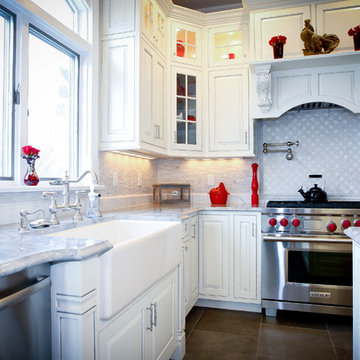
Our client chose the perfect sink - a white Shaws apron front farm sink
Klassische Küche in U-Form mit Kassettenfronten, weißen Schränken, Granit-Arbeitsplatte, Küchenrückwand in Weiß, Küchengeräten aus Edelstahl und Rückwand aus Steinfliesen in New York
Klassische Küche in U-Form mit Kassettenfronten, weißen Schränken, Granit-Arbeitsplatte, Küchenrückwand in Weiß, Küchengeräten aus Edelstahl und Rückwand aus Steinfliesen in New York
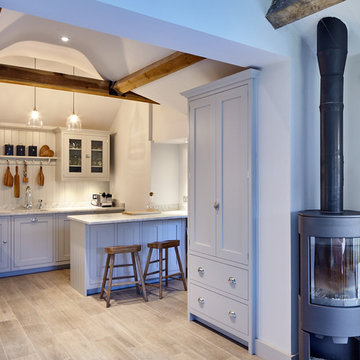
Concept Chateau plank flooring from Artisans of Devizes provides the warmth of a wooden floor but the practicality of a tiled floor. As it is thin than a stone floor it is also more suitable for underfloor heating. The free-standing woodburner from Douvre lends additional heat on colder days.
Michael Crockett Photography
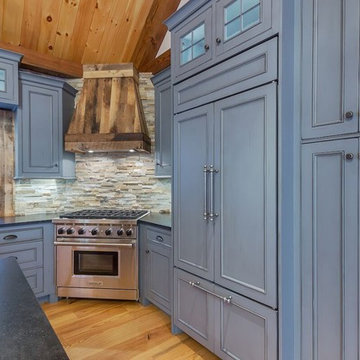
Custom Kitchen by Hazley Builders. Jason Bleecher Photography
Offene, Mittelgroße Rustikale Küche in L-Form mit Landhausspüle, Kassettenfronten, grauen Schränken, Speckstein-Arbeitsplatte, Rückwand aus Steinfliesen, Küchengeräten aus Edelstahl, hellem Holzboden und Kücheninsel in Burlington
Offene, Mittelgroße Rustikale Küche in L-Form mit Landhausspüle, Kassettenfronten, grauen Schränken, Speckstein-Arbeitsplatte, Rückwand aus Steinfliesen, Küchengeräten aus Edelstahl, hellem Holzboden und Kücheninsel in Burlington
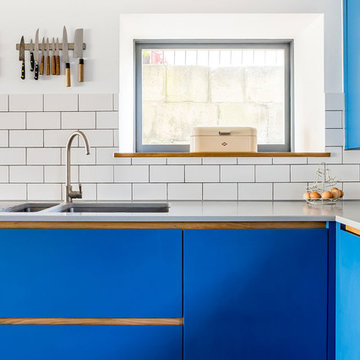
Blue Modern Kitchen. U-shaped kitchen fitted with under the counter storage systems. Cabinets were crafted from birch ply with composite slab doors.
Mittelgroße Moderne Wohnküche ohne Insel in U-Form mit Unterbauwaschbecken, flächenbündigen Schrankfronten, blauen Schränken, Küchenrückwand in Weiß, Rückwand aus Steinfliesen, Küchengeräten aus Edelstahl und Betonboden in Wiltshire
Mittelgroße Moderne Wohnküche ohne Insel in U-Form mit Unterbauwaschbecken, flächenbündigen Schrankfronten, blauen Schränken, Küchenrückwand in Weiß, Rückwand aus Steinfliesen, Küchengeräten aus Edelstahl und Betonboden in Wiltshire
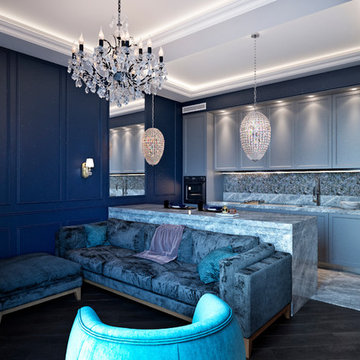
Offene, Einzeilige, Kleine Klassische Küche mit integriertem Waschbecken, grauen Schränken, Marmor-Arbeitsplatte, Küchenrückwand in Grau, Rückwand aus Steinfliesen, schwarzen Elektrogeräten, Keramikboden, Kücheninsel, grauem Boden und grauer Arbeitsplatte in Nizza
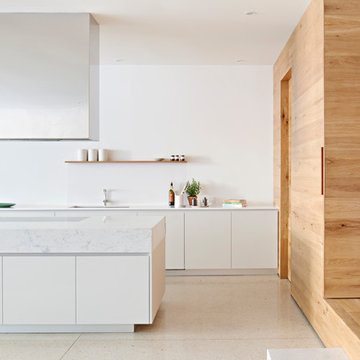
Photography: Shannon McGrath
Styling: Leesa O'Reilly
Zweizeilige, Große Moderne Küche mit Unterbauwaschbecken, Marmor-Arbeitsplatte, Küchenrückwand in Weiß, Rückwand aus Steinfliesen, Betonboden, Kücheninsel, weißem Boden, weißer Arbeitsplatte, flächenbündigen Schrankfronten und weißen Schränken in Melbourne
Zweizeilige, Große Moderne Küche mit Unterbauwaschbecken, Marmor-Arbeitsplatte, Küchenrückwand in Weiß, Rückwand aus Steinfliesen, Betonboden, Kücheninsel, weißem Boden, weißer Arbeitsplatte, flächenbündigen Schrankfronten und weißen Schränken in Melbourne
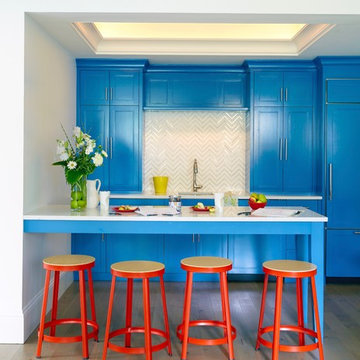
Offene, Zweizeilige, Kleine Maritime Küche mit Unterbauwaschbecken, Schrankfronten mit vertiefter Füllung, blauen Schränken, Quarzwerkstein-Arbeitsplatte, Küchenrückwand in Grau, Rückwand aus Steinfliesen, Elektrogeräten mit Frontblende, Kücheninsel und weißer Arbeitsplatte in New York
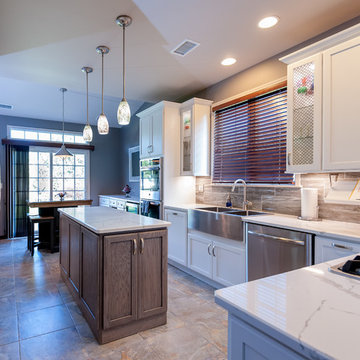
Geschlossene, Mittelgroße Klassische Küche in L-Form mit Landhausspüle, Schrankfronten im Shaker-Stil, weißen Schränken, Quarzit-Arbeitsplatte, Küchenrückwand in Braun, Rückwand aus Steinfliesen, Küchengeräten aus Edelstahl, Porzellan-Bodenfliesen, Kücheninsel, buntem Boden und weißer Arbeitsplatte in Philadelphia
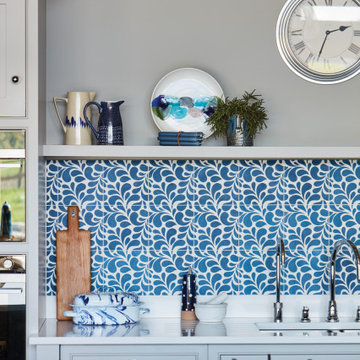
Painted in Lithadora and Thistle, from our exclusive paint range, these gentle shades work beautifully with the key accent colour, blue. Pale grey cabinets blend seamlessly with the walls allowing the impressive island to become a statement feature. Our client selected a Ca’Pietra Cement Encaustic Splash Pattern Tile in French Blue to add visual interest to the space, while raw beams add warmth and cosy comfort to an open plan layout.
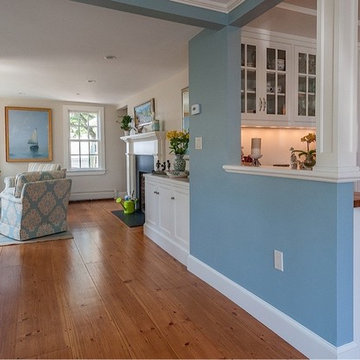
Joel Gross
Geschlossene, Zweizeilige, Mittelgroße Maritime Küche mit Unterbauwaschbecken, Kassettenfronten, beigen Schränken, Marmor-Arbeitsplatte, Küchenrückwand in Beige, Rückwand aus Steinfliesen, Elektrogeräten mit Frontblende, braunem Holzboden und Kücheninsel in Tampa
Geschlossene, Zweizeilige, Mittelgroße Maritime Küche mit Unterbauwaschbecken, Kassettenfronten, beigen Schränken, Marmor-Arbeitsplatte, Küchenrückwand in Beige, Rückwand aus Steinfliesen, Elektrogeräten mit Frontblende, braunem Holzboden und Kücheninsel in Tampa
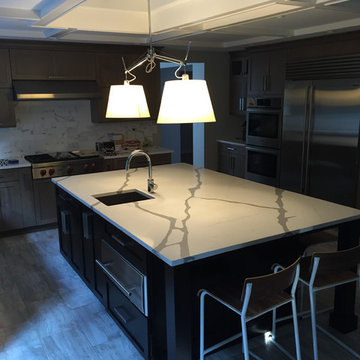
This stunning grey kitchen offers clean lines, warmth and lots of interest. This is truly a cooks kitchen with a 36" range top, 48" fidge, warming drawer, prep sink, double oven and plenty of storage as well as count top space.
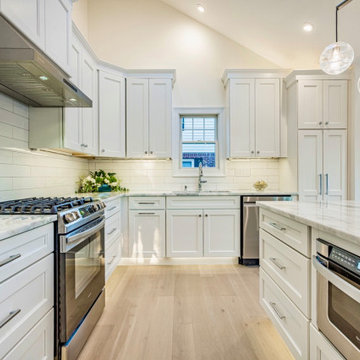
The perfect kitchen for entertaining. Everyone in the family will love gathering around this island! White cabinetry, mont blanc quartzite countertops, home automation, speciality lighting and plenty of storage !
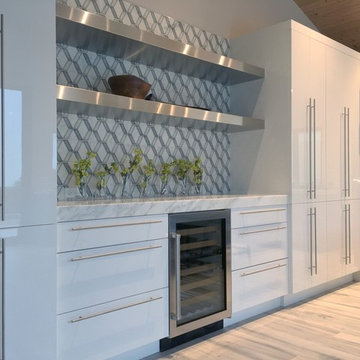
Del Mar Whole House Remodel almost complete. Rich white gloss cabinetry paired with modern textures wood cabinetry throughout. Bellmont Custom Cabinetry - Dealer Signature Designs Kitchen Bath The Actual Designer.
Nothing but the best - Subzero/Wolf appliances, top off with 3" thick white marble countertops, 3" stainless Steel shelves. In the backdrop classic black windows and stacking doors and Italian plank tile 71x8 - stunning!
Live in style! Many would love, many would not. Your take? #interiordesign #cabinetry #DelMar #SanDiego #Kitchenremodel #Customcabinetry www.signaturedesignskitchenbath.com | 619.733.6540

Project by Wiles Design Group. Their Cedar Rapids-based design studio serves the entire Midwest, including Iowa City, Dubuque, Davenport, and Waterloo, as well as North Missouri and St. Louis.
For more about Wiles Design Group, see here: https://wilesdesigngroup.com/
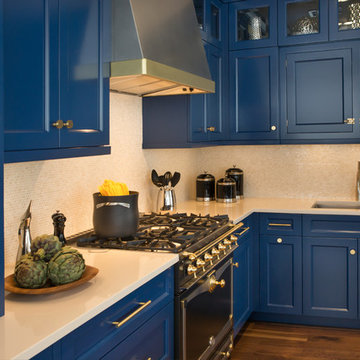
This bold and blue traditional kitchen was designed by Bilotta’s Jeni Spaeth with Interior Designer Jane Bell of Jane Bell Interiors. Designed for a bachelor’s penthouse, the view from the apartment spectacularly overlooks Westchester County with sights as far as Manhattan. Featuring Bilotta Collection Cabinetry in a 1” thick door, the design team strayed far from the classic white kitchen and opted for a regal shade of blue on the perimeter and natural walnut on the island. The color palette is further emphasized by the polished Blue Bahia granite top on the island and beautifully accented by the pops of gold used for the decorative hardware. The focal point of the kitchen is the Cornu Fe range, the Albertine model in black with satin nickel and polished brass accents. The accompanying hood is a custom design by Rangecraft in brushed stainless with satin gold elements. The countertop and backsplash surrounding the hearth area are in soft beige tones, a needed contrast to the darker hues of the cabinets and range. The L-shaped layout, with seating at the island, allows for wide-open views into the adjoining rooms and to the city below through the floor-to-ceiling windows.
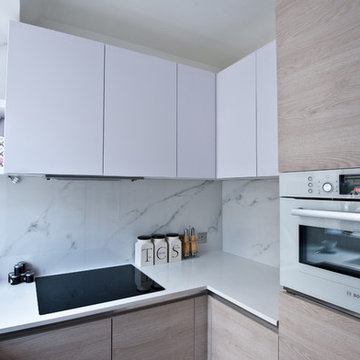
An elegant kitchen redesign to maximise the use of space whilst taking advantage of the feature window and natural light. Natural cabinet colours were used alongside stone worktops and splashbacks to create a modern and clean feel.
Photo Credit: Simon Richards
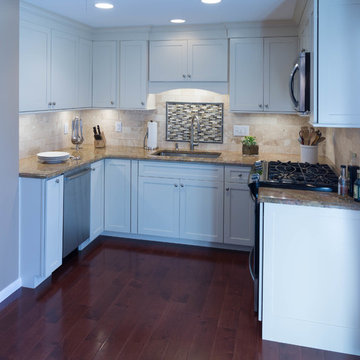
Complete Kitchen Remodel Designed by Interior Designer Nathan J. Reynolds and Installed by DM Contracting.
phone: (508) 837 - 3972
email: nathan@insperiors.com
www.insperiors.com
Photography Courtesy of © 2015 John Anderson Photography.
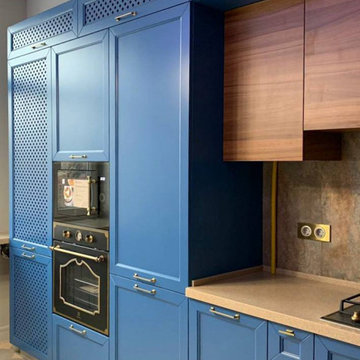
Geschlossene Mediterrane Küche ohne Insel in L-Form mit profilierten Schrankfronten, blauen Schränken, Mineralwerkstoff-Arbeitsplatte, Küchenrückwand in Beige, Rückwand aus Steinfliesen, schwarzen Elektrogeräten, buntem Boden und beiger Arbeitsplatte in Moskau
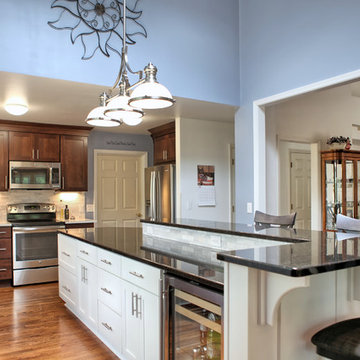
Transitional kitchen by designer/contractor, Sharon Scharrer features expansive wall cut out between front entry/living room, large center island with spacious bar seating as well as prep area. Cabinets are white paint and cherry java shaker, countertops are black pearl granite on island and white silestone on perimeter. Back splash tile is random split face carrera marble.
Photo by Tommie Milacci
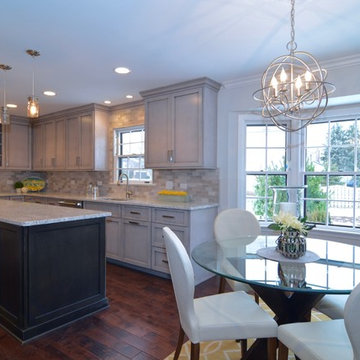
Mittelgroße Klassische Küche in L-Form mit Unterbauwaschbecken, Schrankfronten mit vertiefter Füllung, grauen Schränken, Granit-Arbeitsplatte, Küchenrückwand in Grau, Rückwand aus Steinfliesen, Küchengeräten aus Edelstahl, dunklem Holzboden und Kücheninsel in Chicago
Blaue Küchen mit Rückwand aus Steinfliesen Ideen und Design
4