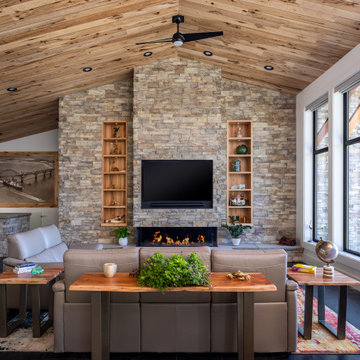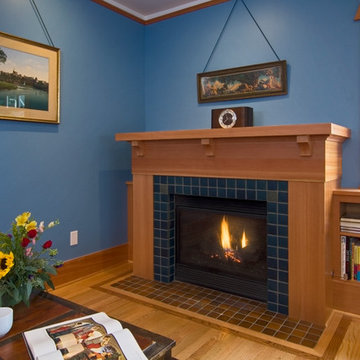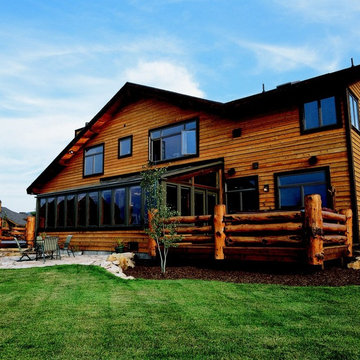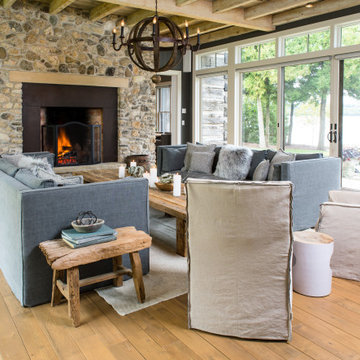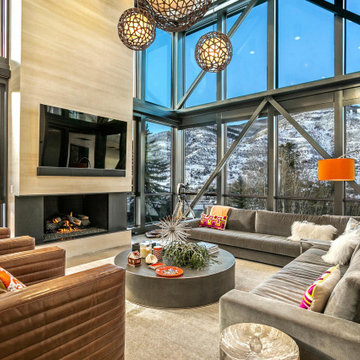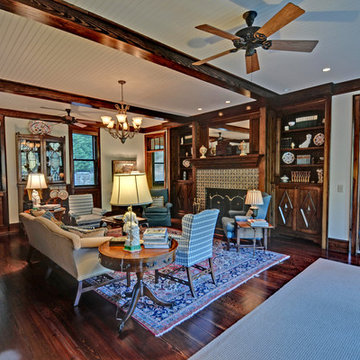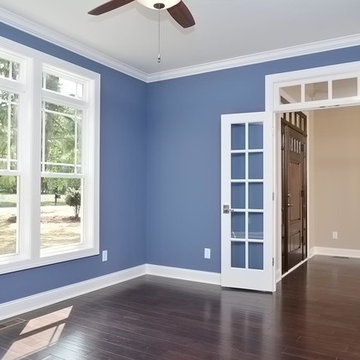Blaue Rustikale Wohnen Ideen und Design
Suche verfeinern:
Budget
Sortieren nach:Heute beliebt
21 – 40 von 740 Fotos
1 von 3
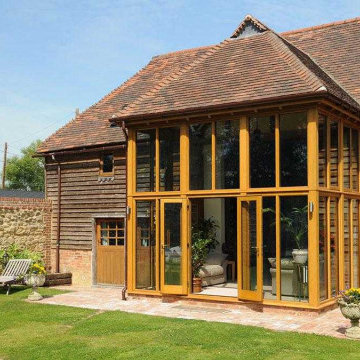
In Billingshurst, West Sussex our client wanted an extension to her unusual barn conversion.
In particular she wanted some extra ground floor space to use for a light and sunny lounge area.
Our design has full height glazing and a tiled roof, which looks like a natural extension of the existing roof line and the interior has some lovely exposed beams. The timber is finished with a light oak stain to match the existing windows and doors.
The project took a little longer than planned but our client was understanding that sometimes there can be an unavoidable delays.
The finished project delivers a beautiful new extension and gives the whole property and garden a lift and a new look.
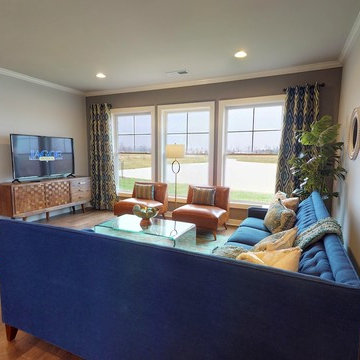
Großes, Offenes Uriges Wohnzimmer mit grauer Wandfarbe, braunem Holzboden, freistehendem TV und braunem Boden in Louisville
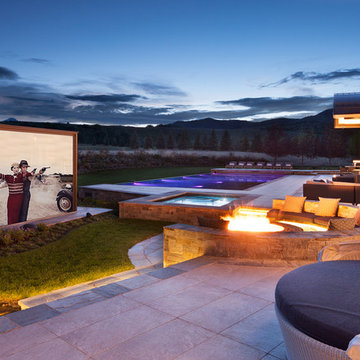
David O. Marlow
Offenes Uriges Heimkino mit Leinwand und grauem Boden in Denver
Offenes Uriges Heimkino mit Leinwand und grauem Boden in Denver

Rustikaler Wintergarten mit hellem Holzboden, Gaskamin, Kaminumrandung aus Stein, normaler Decke und beigem Boden in Montreal

Großes Rustikales Wohnzimmer mit weißer Wandfarbe, Betonboden, Kamin, gefliester Kaminumrandung und grauem Boden in Boise
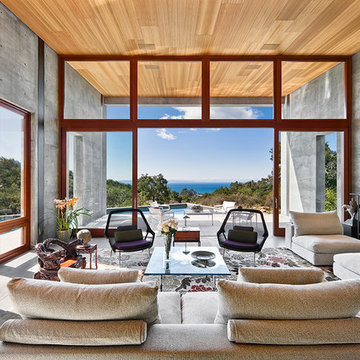
Photography ©Ciro Coelho/ArquitecturalPhoto.com
Uriges Wohnzimmer mit grauer Wandfarbe und Betonboden in Santa Barbara
Uriges Wohnzimmer mit grauer Wandfarbe und Betonboden in Santa Barbara
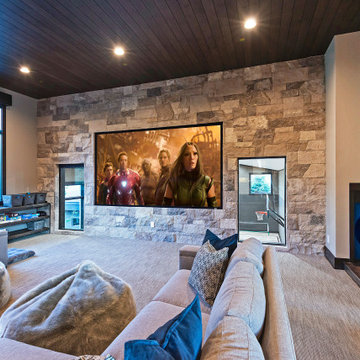
The upper-level game room has a built-in bar, pool table, shuffleboard table, poker table, arcade games, and a 133” movie screen with 7.1 surround sound.
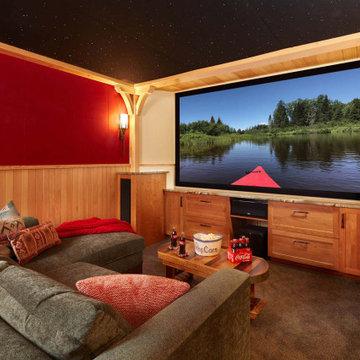
Up North lakeside living all year round. An outdoor lifestyle—and don’t forget the dog. Windows cracked every night for fresh air and woodland sounds. Art and artifacts to display and appreciate. Spaces for reading. Love of a turquoise blue. LiLu Interiors helped a cultured, outdoorsy couple create their year-round home near Lutsen as a place of live, work, and retreat, using inviting materials, detailing, and décor that say “Welcome,” muddy paws or not.
----
Project designed by Minneapolis interior design studio LiLu Interiors. They serve the Minneapolis-St. Paul area including Wayzata, Edina, and Rochester, and they travel to the far-flung destinations that their upscale clientele own second homes in.
-----
For more about LiLu Interiors, click here: https://www.liluinteriors.com/
---
To learn more about this project, click here:
https://www.liluinteriors.com/blog/portfolio-items/lake-spirit-retreat/
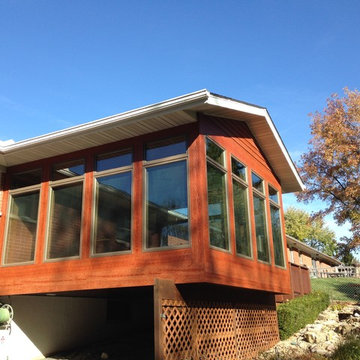
Finished Photos of screened porch conversion to a four season room.
Mittelgroßer Uriger Wintergarten in St. Louis
Mittelgroßer Uriger Wintergarten in St. Louis
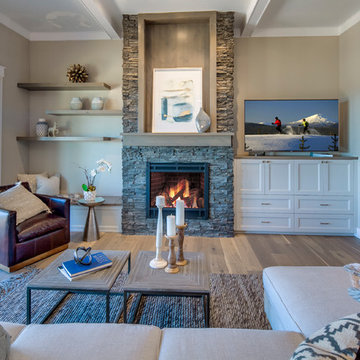
Mittelgroßes, Repräsentatives, Offenes Uriges Wohnzimmer mit beiger Wandfarbe, braunem Holzboden, Kamin, Kaminumrandung aus Stein, freistehendem TV und braunem Boden
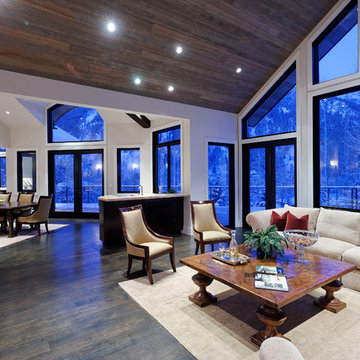
Offenes Uriges Wohnzimmer mit weißer Wandfarbe und braunem Boden in Denver
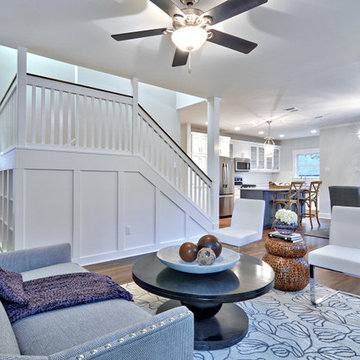
Beautiful open concept remodel of 1930s craftsman cottage. Gray and purple color scheme. Built-in shelves under stairs. Traditional moulding and paneling. Hardwood floors. BM Horizon paint color.

Cabin living room with wrapped exposed beams, central fireplace, oversized leather couch, dining table to the left and entry way with vintage chairs to the right.
Blaue Rustikale Wohnen Ideen und Design
2



