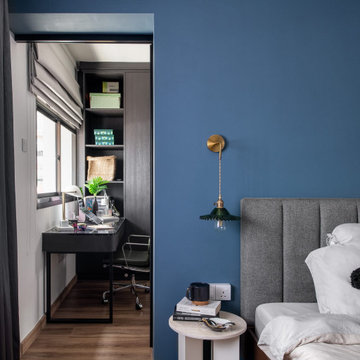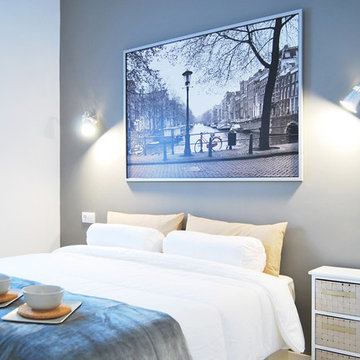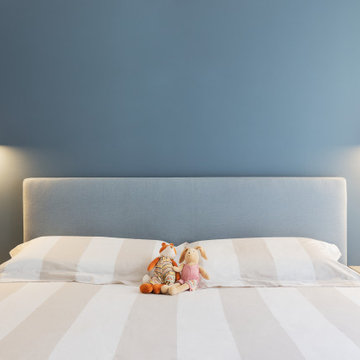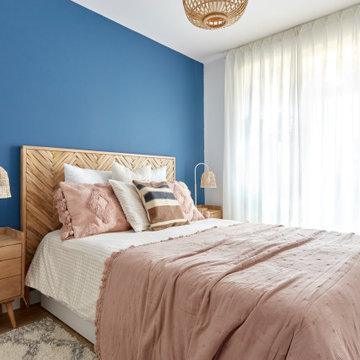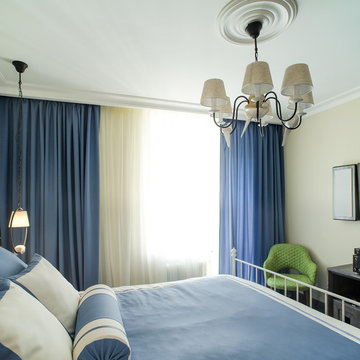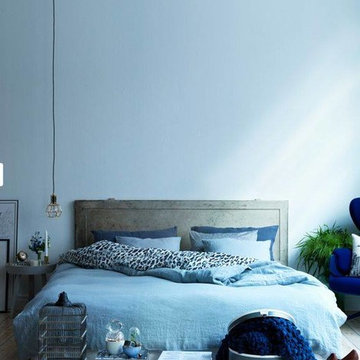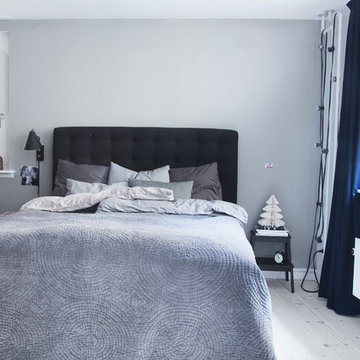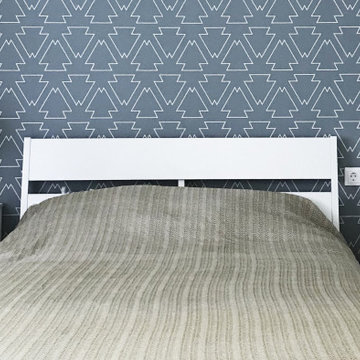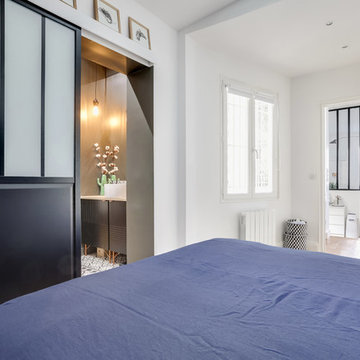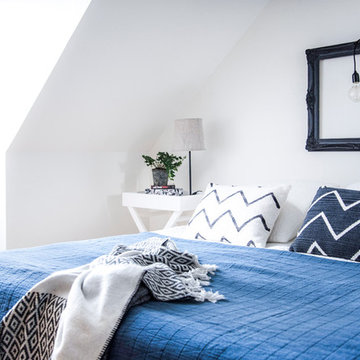Blaue Skandinavische Schlafzimmer Ideen und Design
Suche verfeinern:
Budget
Sortieren nach:Heute beliebt
121 – 140 von 398 Fotos
1 von 3
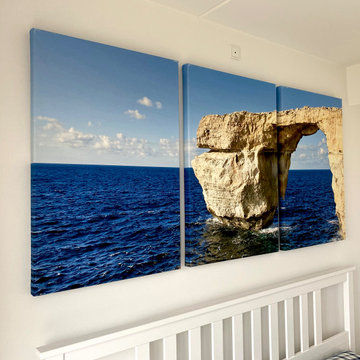
The 1.5-inch edges of the canvases are also printed, with the colors from the photograph stretched over the sides. This gives a nice 3D effect to the art and makes it mesmerizing to look at from every angle.
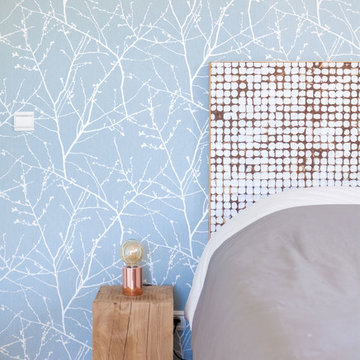
Anthony Toulon
Großes Nordisches Gästezimmer mit blauer Wandfarbe und hellem Holzboden in Paris
Großes Nordisches Gästezimmer mit blauer Wandfarbe und hellem Holzboden in Paris
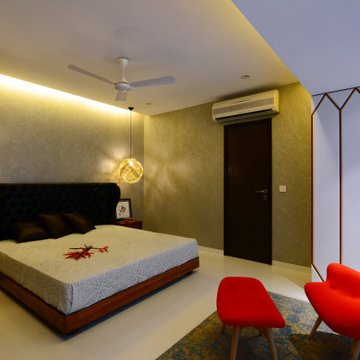
This 3 BHK Mumbai flat in the suburban of Bandra was designed by Rohit Bhoite with a Nordic Scandinavian style.
This apartment which was a former bachelor pad was redesigned for young couple expecting a baby, thus combining the functionality and comfort from lifestyle of hosting guest and raising a new born.
It has a contemporary property maximize practical living space so home owner can spend quality time with they're loved ones.
Rahul Tuljapurkar’s 1700 sq.ft Apartment at Bandra in suburban Mumbai ,which used to be a bachelor pad. the residents was mostly utilized to play
games, and what movies, entertain guest and unwind; while another 3 BHK apartment in same building ( on the 5th floor) was used by his parents , wife and sister. However, when Rahul and his wife, Reema , were expecting a baby , the couple decided to refurbish the bachelor pad and move into a new home.
Enter Rohit Bhoite a young and promising interior designer who took up the job to design the space in-sync with the needs of the clients. Having travelled extensively, the clients had their hearts set on European sensibilities. After a few rounds of discussion, the clients and the designer decided upon a Scandinavian- inspired theme. Renowned for their simplicity , utility ,and beauty, Scandinavian homes have a pure, parsec-back style packed with functionality, clean lines, flawless craftsmanship and understand elegance. The use of light is considered to be extremely important here and the houses are characterized by the use of earthy muted tones distinct materials and minimal ornamentation.
But there was a challenge. Rahul wanted a space that would double up as an entertainment zone too. His wife on the other hand, wanted a stylish set-up.
However with the baby due in 7 months, there was also a time restriction at play, and had to be a quick renovation project. Rohit's plan for the house was well fleshed out for the living room. When it came to the color palette white was the predominant hue (on the walls and the flooring) with accent colors appearing in furniture and accessories. Artificial marble cutouts were used to create an interesting pattern on the living and dining area floors. Grey grouting has been done to achieve a shimmery effect on the flooring as well. Keeping with the Scandinavian theme, the designer has used statement pieces from Italy, Turkey and Australia in the living with wood at its base. The Italian tan leather sofa and the plush chairs create a warm atmosphere, while the huge television on the wall and the state-of-the-art speaker that looks like a dish antenna is proof of Rahul's love for sports and movies. The designer made sure he fitted task, mood and the accent lights in the room to suite various occasions. While doing up the space, the balcony( which extends from the living room to the bedroom) looks upon an elevated garden of another building. by placing plants in the balcony as well as the living area, Rohit created layers of green to bring the garden into the space and make it one.
The dining area too has a similar language. The grey linen wallpaper continues down the length of a wall in the dining room creating symmetry between the two spaces. The custom made wooden fan, table and chairs add to the warm yet simplistic vibe of the space. Accent pieces like a mustard color chair and bench at the dining table monotony of the area. Rohit explains further, " Since this is family of three , we kept just 4 chairs. The kitchen is right behind the bench (which comes in handy too accommodate guests ) and we kept it there for easy flow of food"
As for the personal area, The master bedroom, Access to the dining space, sports Australian white marble flooring "we tried to create a fading effect through flooring, from the dining to the bedroom" says Rohit. There is a comfy walnut wood bed with a leather-padded headrest and a full-length wardrobe, the absolute highlight, are bespoke elements created especially for the clients. One wardrobe here is made using four different veneers to create a distinct look; while an exclusive white wardrobe in one corner of the room was designed to accommodate the Missus bags and accessories. The jute and the silver textured wallpaper, Tom Dixon copper lights, stark red lounger and Superman artwork, all together create an interesting composition, merging different styles into one cohesive whole.
While the living and master bedrooms were an amalgamation of minute details, the child's bedroom was kept minimal. here, the media unit can double up as a study desk with storage space in the future as per requirement. The same holds true for the guest bedroom where few decor changes are there.
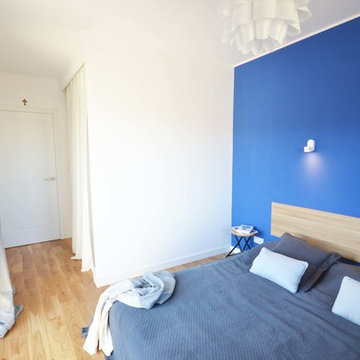
Szalbierz Design
Nordisches Schlafzimmer mit blauer Wandfarbe und gebeiztem Holzboden in Sonstige
Nordisches Schlafzimmer mit blauer Wandfarbe und gebeiztem Holzboden in Sonstige
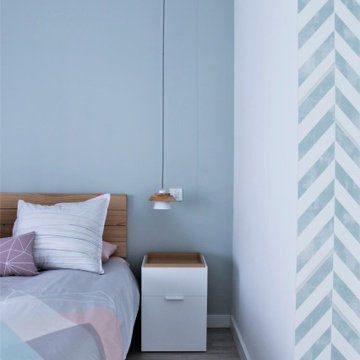
En este proyecto de decoración nos encontramos con dos hermanas y sus casas gemelas, en las que se puede ver una misma base pero una personalidad y matices diferentes. Ambas viviendas se compraron sobre plano, pudiendo realizar modificaciones o eligiendo los acabados de algunos materiales. Viene con sorpresa, la casa se viste de Gala para recibir al nuevo miembro.
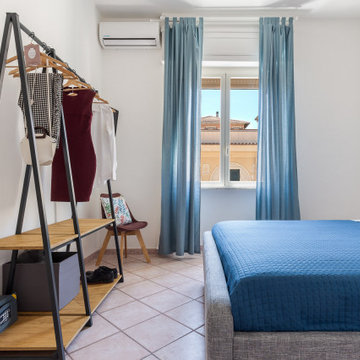
Foto: © Federico Viola Fotografia - 2019
Mittelgroßes Nordisches Hauptschlafzimmer mit weißer Wandfarbe in Sonstige
Mittelgroßes Nordisches Hauptschlafzimmer mit weißer Wandfarbe in Sonstige
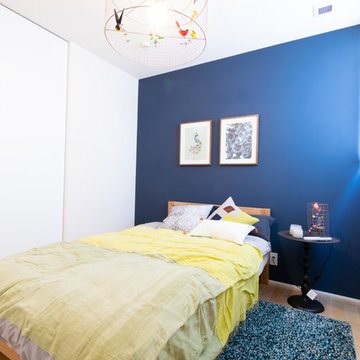
ネイビーの壁が印象的なベッドルーム。
窓から洩れる光によって、まるでグラデーションがかかっているよう。
Kleines Nordisches Hauptschlafzimmer mit blauer Wandfarbe, hellem Holzboden, braunem Boden, Tapetendecke und Tapetenwänden in Tokio Peripherie
Kleines Nordisches Hauptschlafzimmer mit blauer Wandfarbe, hellem Holzboden, braunem Boden, Tapetendecke und Tapetenwänden in Tokio Peripherie
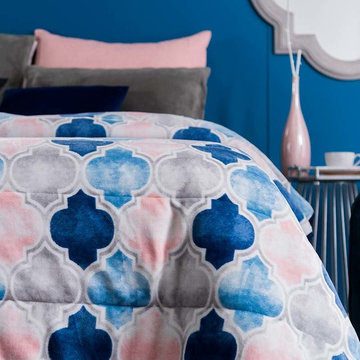
Vianney home decor promises you a cozy winter. Comfort is reached with the softness of the perfect blanket and the right combinaton of color that will provide to the ambiance a sensation of relaxation and rest.
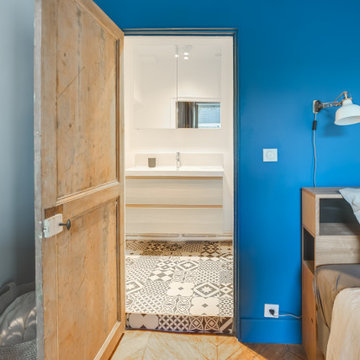
Carrelage noir et blanc imitation carreaux de ciment au sol de la salle de bain, alliant style rétro et modernité, pour donner du style.
Le meuble vasque, avec ses façades en chêne clair, apporte un côté chaleureux et fait écho au parquet de la chambre et aux portes
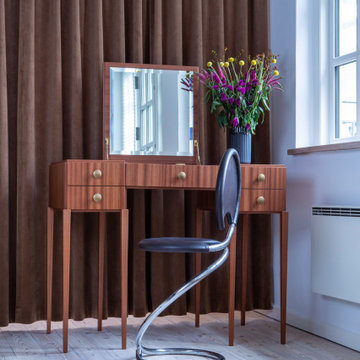
The PH Snake chair is a statement of sinuous modern sensibility. In this Danish interpretation of minimalism and luxury, the PH Dressing table is the first design of the iconic Poul Henningsen, who is well-known for his PH Lamp.
Blaue Skandinavische Schlafzimmer Ideen und Design
7
