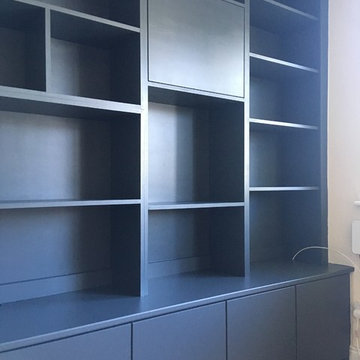Blaue Wohnen mit Multimediawand Ideen und Design
Suche verfeinern:
Budget
Sortieren nach:Heute beliebt
21 – 40 von 508 Fotos
1 von 3
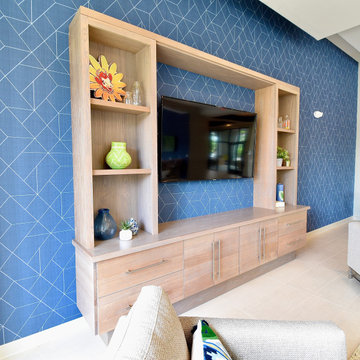
This solid modern-style cabinet is constructed with wire-brushed white oak, finished with a grey stain. Finished interior, deluxe shelving built inside a thick two-inch frame with a reveal for hidden lighting, and a solid wood top are just a few details built into this cabinet.
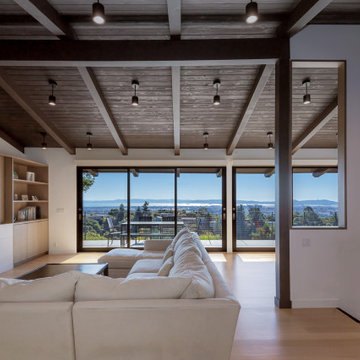
Living room with San Francisco Bay view.
Mittelgroßes Modernes Wohnzimmer im Loft-Stil mit weißer Wandfarbe, braunem Holzboden, Gaskamin, Kaminumrandung aus Stein, Multimediawand und beigem Boden in San Francisco
Mittelgroßes Modernes Wohnzimmer im Loft-Stil mit weißer Wandfarbe, braunem Holzboden, Gaskamin, Kaminumrandung aus Stein, Multimediawand und beigem Boden in San Francisco
Mittelgroßes, Offenes Modernes Wohnzimmer mit schwarzer Wandfarbe, Porzellan-Bodenfliesen, Gaskamin, Kaminumrandung aus Metall, weißem Boden und Multimediawand in Hertfordshire
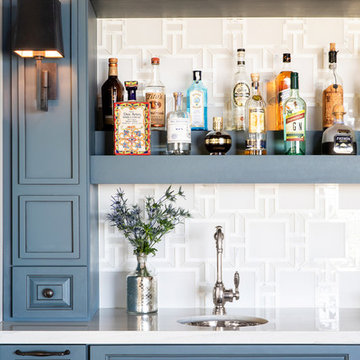
Photography: Jenny Siegwart
Großes, Offenes Klassisches Wohnzimmer mit beiger Wandfarbe, Travertin, Eckkamin, Kaminumrandung aus Stein, Multimediawand und beigem Boden in San Diego
Großes, Offenes Klassisches Wohnzimmer mit beiger Wandfarbe, Travertin, Eckkamin, Kaminumrandung aus Stein, Multimediawand und beigem Boden in San Diego

Großes, Offenes Klassisches Wohnzimmer mit grauer Wandfarbe, dunklem Holzboden, Kamin, Kaminumrandung aus Stein und Multimediawand in New York

Kleines, Offenes Rustikales Wohnzimmer ohne Kamin mit Multimediawand, weißer Wandfarbe und braunem Holzboden in Sonstige

Matt McCourtney
Geräumiges, Offenes Wohnzimmer ohne Kamin mit gelber Wandfarbe, hellem Holzboden und Multimediawand in Tampa
Geräumiges, Offenes Wohnzimmer ohne Kamin mit gelber Wandfarbe, hellem Holzboden und Multimediawand in Tampa

This Chelsea loft was transformed from a beat-up live-work space into a tranquil, light-filled home with oversized windows and high ceilings. The open floor plan created a new kitchen, dining area, and living room in one space, with two airy bedrooms and bathrooms at the other end of the layout. We used a pale, white oak flooring from LV Wood Floors throughout the space, and kept the color palette light and neutral. The kitchen features custom cabinetry and a wide island with seating on one side. A Lindsey Edelman chandelier makes a statement over the dining table. A wall of bookcases, art, and media storage anchors the other end of the living room, with the TV mount built-in at the center. Photo by Maletz Design

Marc J. Harary - City Architectural Photography. 914-420-9293
Großer, Offener Eklektischer Hobbyraum ohne Kamin mit weißer Wandfarbe, dunklem Holzboden, Kaminumrandung aus Holz und Multimediawand in New York
Großer, Offener Eklektischer Hobbyraum ohne Kamin mit weißer Wandfarbe, dunklem Holzboden, Kaminumrandung aus Holz und Multimediawand in New York

www.venvisio.com
Mittelgroßes, Abgetrenntes Klassisches Wohnzimmer mit beiger Wandfarbe, Teppichboden, Kaminumrandung aus Stein, Multimediawand und Kamin in Atlanta
Mittelgroßes, Abgetrenntes Klassisches Wohnzimmer mit beiger Wandfarbe, Teppichboden, Kaminumrandung aus Stein, Multimediawand und Kamin in Atlanta

The family room is cozy with plenty of seating. The light blue pillows correlate with the area rug while also pulling in the blue from the kitchen and the coffered ceiling. A trendy and comfortable family space.
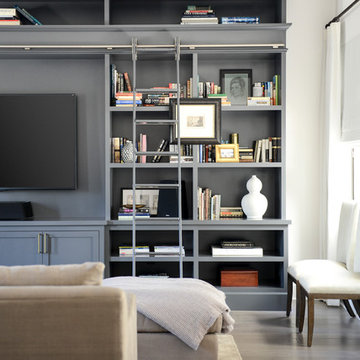
This elegant 2600 sf home epitomizes swank city living in the heart of Los Angeles. Originally built in the late 1970's, this Century City home has a lovely vintage style which we retained while streamlining and updating. The lovely bold bones created an architectural dream canvas to which we created a new open space plan that could easily entertain high profile guests and family alike.

Bruce Damonte
Mittelgroße Industrial Bibliothek im Loft-Stil mit weißer Wandfarbe, hellem Holzboden und Multimediawand in San Francisco
Mittelgroße Industrial Bibliothek im Loft-Stil mit weißer Wandfarbe, hellem Holzboden und Multimediawand in San Francisco
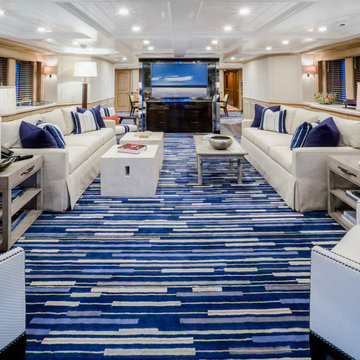
Home Away From Home- Yacht Living
Großes, Abgetrenntes Modernes Wohnzimmer ohne Kamin mit weißer Wandfarbe, Teppichboden, Multimediawand und blauem Boden in Miami
Großes, Abgetrenntes Modernes Wohnzimmer ohne Kamin mit weißer Wandfarbe, Teppichboden, Multimediawand und blauem Boden in Miami

Country Wohnzimmer mit weißer Wandfarbe, Kaminofen, Kaminumrandung aus Holzdielen, Multimediawand und grauem Boden in Sonstige
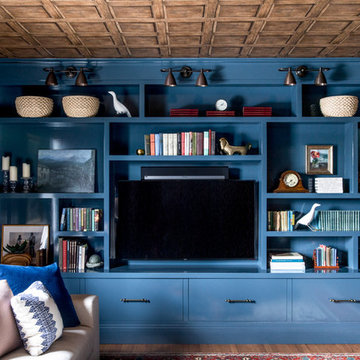
Erin Little Photography
Klassisches Wohnzimmer mit blauer Wandfarbe, braunem Holzboden, Multimediawand und braunem Boden in Portland Maine
Klassisches Wohnzimmer mit blauer Wandfarbe, braunem Holzboden, Multimediawand und braunem Boden in Portland Maine

Kleines Wohnzimmer mit blauer Wandfarbe, Multimediawand, braunem Boden, gewölbter Decke und Wandpaneelen in Hertfordshire
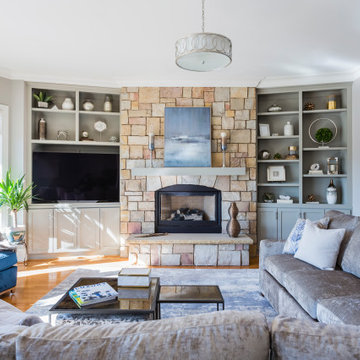
Klassisches Wohnzimmer mit grauer Wandfarbe, braunem Holzboden, Kamin, Kaminumrandung aus Stein, Multimediawand und braunem Boden in Dallas

Living room entertainment cabinet bookshelf.
Mittelgroßes Modernes Wohnzimmer im Loft-Stil mit weißer Wandfarbe, braunem Holzboden, Gaskamin, Multimediawand, beigem Boden und Kaminumrandung aus Stein in San Francisco
Mittelgroßes Modernes Wohnzimmer im Loft-Stil mit weißer Wandfarbe, braunem Holzboden, Gaskamin, Multimediawand, beigem Boden und Kaminumrandung aus Stein in San Francisco
Blaue Wohnen mit Multimediawand Ideen und Design
2



