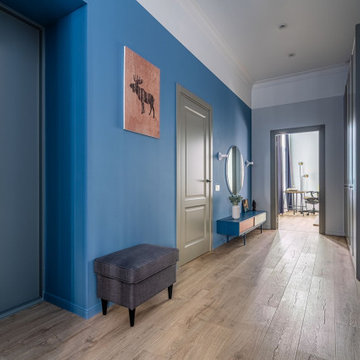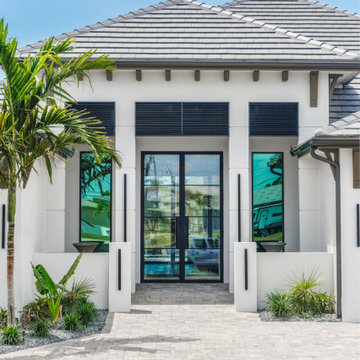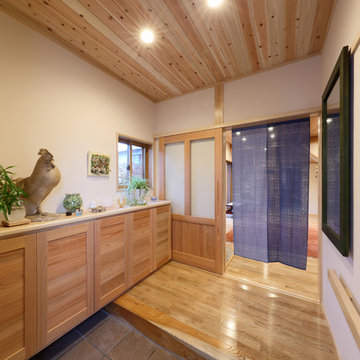Blauer Eingang mit Deckengestaltungen Ideen und Design
Suche verfeinern:
Budget
Sortieren nach:Heute beliebt
1 – 20 von 152 Fotos
1 von 3

Kleiner Moderner Eingang mit Vestibül, blauer Wandfarbe, hellem Holzboden, Einzeltür, blauer Haustür und eingelassener Decke in Paris

Laurel Way Beverly Hills modern home luxury foyer with pivot door, glass walls & floor, & stacked stone textured walls. Photo by William MacCollum.
Geräumiges Modernes Foyer mit weißer Wandfarbe, Drehtür, dunkler Holzhaustür, weißem Boden und eingelassener Decke in Los Angeles
Geräumiges Modernes Foyer mit weißer Wandfarbe, Drehtür, dunkler Holzhaustür, weißem Boden und eingelassener Decke in Los Angeles

Maritimer Eingang mit Stauraum, blauer Wandfarbe, Einzeltür, weißer Haustür, grauem Boden, Holzdecke und vertäfelten Wänden in Minneapolis

Große Mid-Century Haustür mit weißer Wandfarbe, Backsteinboden, Doppeltür, blauer Haustür, rotem Boden und gewölbter Decke in New Orleans

We blended the client's cool and contemporary style with the home's classic midcentury architecture in this post and beam renovation. It was important to define each space within this open concept plan with strong symmetrical furniture and lighting. A special feature in the living room is the solid white oak built-in shelves designed to house our client's art while maximizing the height of the space.

The cantilevered roof draws the eye outward toward an expansive patio and garden, replete with evergreen trees and blooming flowers. An inviting lawn, playground, and pool provide the perfect environment to play together and create lasting memories.

Geräumiges Foyer mit weißer Wandfarbe, Doppeltür, Haustür aus Glas, buntem Boden und Holzdecke in Hawaii

The entry offers an invitation to view the spectacular city and mountain views beyond. Cedar ceilings and overhangs, large format porcelain panel cladding, and split-faced silver travertine provide a warm and textured material palette. A pivot glass door welcomes guests.
Estancia Club
Builder: Peak Ventures
Landscape: High Desert Designs
Interior Design: Ownby Design
Photography: Jeff Zaruba

A view of the front door leading into the foyer and the central hall, beyond. The front porch floor is of local hand crafted brick. The vault in the ceiling mimics the gable element on the front porch roof.

This new contemporary reception area with herringbone flooring for good acoustics and a wooden reception desk to reflect Bird & Lovibonds solid and reliable reputation is light and inviting. By painting the wall in two colours, the attention is drawn away from the electric ventilation system and drawn to the furniture and Bird & Lovibond's signage.

Front covered entrance to tasteful modern contemporary house. A pleasing blend of materials.
Kleine Moderne Haustür mit schwarzer Wandfarbe, Einzeltür, Haustür aus Glas, grauem Boden, Holzdecke und Holzwänden in Boston
Kleine Moderne Haustür mit schwarzer Wandfarbe, Einzeltür, Haustür aus Glas, grauem Boden, Holzdecke und Holzwänden in Boston

Guadalajara, San Clemente Coastal Modern Remodel
This major remodel and addition set out to take full advantage of the incredible view and create a clear connection to both the front and rear yards. The clients really wanted a pool and a home that they could enjoy with their kids and take full advantage of the beautiful climate that Southern California has to offer. The existing front yard was completely given to the street, so privatizing the front yard with new landscaping and a low wall created an opportunity to connect the home to a private front yard. Upon entering the home a large staircase blocked the view through to the ocean so removing that space blocker opened up the view and created a large great room.
Indoor outdoor living was achieved through the usage of large sliding doors which allow that seamless connection to the patio space that overlooks a new pool and view to the ocean. A large garden is rare so a new pool and bocce ball court were integrated to encourage the outdoor active lifestyle that the clients love.
The clients love to travel and wanted display shelving and wall space to display the art they had collected all around the world. A natural material palette gives a warmth and texture to the modern design that creates a feeling that the home is lived in. Though a subtle change from the street, upon entering the front door the home opens up through the layers of space to a new lease on life with this remodel.

Главной особенностью этого проекта был синий цвет стен.
Kleine Nordische Haustür mit blauer Wandfarbe, Laminat, Einzeltür, blauer Haustür, braunem Boden, eingelassener Decke und Tapetenwänden in Sankt Petersburg
Kleine Nordische Haustür mit blauer Wandfarbe, Laminat, Einzeltür, blauer Haustür, braunem Boden, eingelassener Decke und Tapetenwänden in Sankt Petersburg

Mittelgroße Eklektische Haustür mit grauer Wandfarbe, Betonboden, Drehtür, heller Holzhaustür, grauem Boden, Holzdecke und Holzwänden in Los Angeles

However,3D Exterior Modeling is most, associate degree obligatory part these days, nonetheless, it’s not simply an associate degree indicator of luxury. It is, as a matter of truth, the hub of all leisure activities in one roofing. whereas trying to find homes accessible, one will make sure that their area unit massive edifice centers. Moreover, it offers you some space to participate in health and fitness activities additionally to recreation. this is often wherever specifically the duty of a spa, health clubs, etc is on the market.

The main entry features a grand staircase in a double-height space, topped by a custom chendelier.
Geräumiges Modernes Foyer mit weißer Wandfarbe, braunem Holzboden, Doppeltür, Haustür aus Glas, gewölbter Decke und Wandpaneelen in New York
Geräumiges Modernes Foyer mit weißer Wandfarbe, braunem Holzboden, Doppeltür, Haustür aus Glas, gewölbter Decke und Wandpaneelen in New York

This 1960s split-level has a new Family Room addition with Entry Vestibule, Coat Closet and Accessible Bath. The wood trim, wood wainscot, exposed beams, wood-look tile floor and stone accents highlight the rustic charm of this home.
Photography by Kmiecik Imagery.

Entry into a modern family home filled with color and textures.
Mittelgroßes Modernes Foyer mit grauer Wandfarbe, hellem Holzboden, Einzeltür, heller Holzhaustür, beigem Boden, gewölbter Decke und Tapetenwänden in Calgary
Mittelgroßes Modernes Foyer mit grauer Wandfarbe, hellem Holzboden, Einzeltür, heller Holzhaustür, beigem Boden, gewölbter Decke und Tapetenwänden in Calgary

Striking Modern Front Door @ Tundra Homes Model Home
Große Nordische Haustür mit weißer Wandfarbe, Porzellan-Bodenfliesen, Doppeltür, Kassettendecke und Tapetenwänden in Miami
Große Nordische Haustür mit weißer Wandfarbe, Porzellan-Bodenfliesen, Doppeltür, Kassettendecke und Tapetenwänden in Miami
Blauer Eingang mit Deckengestaltungen Ideen und Design
1
