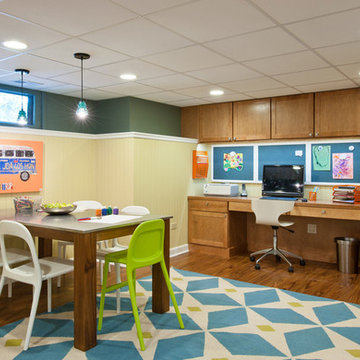Blauer Keller mit bunten Wänden Ideen und Design
Suche verfeinern:
Budget
Sortieren nach:Heute beliebt
1 – 16 von 16 Fotos
1 von 3

This 4,500 sq ft basement in Long Island is high on luxe, style, and fun. It has a full gym, golf simulator, arcade room, home theater, bar, full bath, storage, and an entry mud area. The palette is tight with a wood tile pattern to define areas and keep the space integrated. We used an open floor plan but still kept each space defined. The golf simulator ceiling is deep blue to simulate the night sky. It works with the room/doors that are integrated into the paneling — on shiplap and blue. We also added lights on the shuffleboard and integrated inset gym mirrors into the shiplap. We integrated ductwork and HVAC into the columns and ceiling, a brass foot rail at the bar, and pop-up chargers and a USB in the theater and the bar. The center arm of the theater seats can be raised for cuddling. LED lights have been added to the stone at the threshold of the arcade, and the games in the arcade are turned on with a light switch.
---
Project designed by Long Island interior design studio Annette Jaffe Interiors. They serve Long Island including the Hamptons, as well as NYC, the tri-state area, and Boca Raton, FL.
For more about Annette Jaffe Interiors, click here:
https://annettejaffeinteriors.com/
To learn more about this project, click here:
https://annettejaffeinteriors.com/basement-entertainment-renovation-long-island/
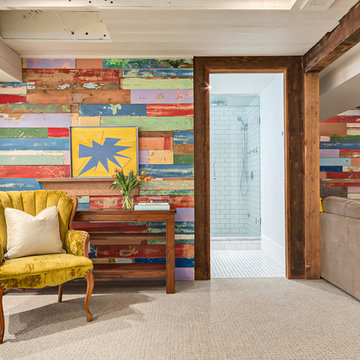
This basement family room features two walls of reclaimed barn board colorfully painted by children decades before. The boards were left in their original condition and installed horizontally on two walls in the family room, creating a fun and bright conversation piece.

Photographer: Bob Narod
Großer Klassischer Hochkeller mit braunem Boden, Laminat und bunten Wänden in Washington, D.C.
Großer Klassischer Hochkeller mit braunem Boden, Laminat und bunten Wänden in Washington, D.C.

Anyone can have fun in this game room with a pool table, arcade games and even a SLIDE from upstairs! (Designed by Artisan Design Group)
Modernes Untergeschoss ohne Kamin mit bunten Wänden und Teppichboden in Atlanta
Modernes Untergeschoss ohne Kamin mit bunten Wänden und Teppichboden in Atlanta
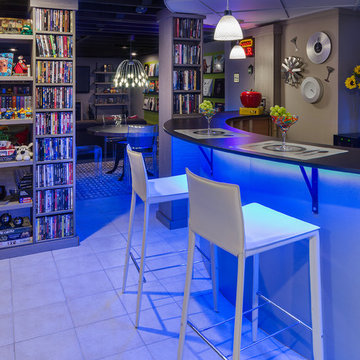
The client's basement was a poorly-finished strange place; was cluttered and not functional as an entertainment space. We updated to a club-like atmosphere to include a state of the art entertainment area, poker/card table, unique curved bar area, karaoke and dance floor area with a disco ball to provide reflecting fractals above to pull the focus to the center of the area to tell everyone; this is where the action is!

The use of bulkhead details throughout the space allows for further division between the office, music, tv and games areas. The wall niches, lighting, paint and wallpaper, were all choices made to draw the eye around the space while still visually linking the separated areas together.

Mittelgroßer Klassischer Hochkeller ohne Kamin mit bunten Wänden, Teppichboden und beigem Boden in Raleigh
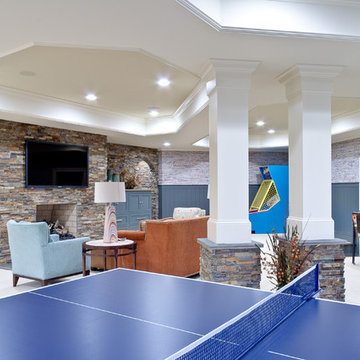
Geräumiges Klassisches Souterrain mit bunten Wänden, hellem Holzboden, Kamin und gefliester Kaminumrandung in Atlanta
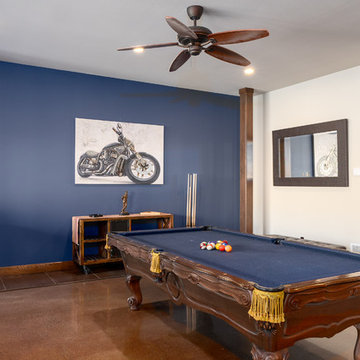
Elijah Larson Photograpy, LLC
Großes Rustikales Souterrain ohne Kamin mit bunten Wänden und braunem Boden in Seattle
Großes Rustikales Souterrain ohne Kamin mit bunten Wänden und braunem Boden in Seattle
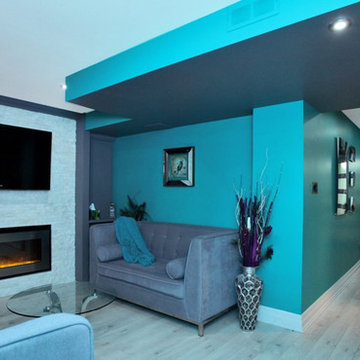
Storage room in basement
Klassischer Hochkeller mit bunten Wänden, Laminat, Kamin, Kaminumrandung aus Stein und grauem Boden in Toronto
Klassischer Hochkeller mit bunten Wänden, Laminat, Kamin, Kaminumrandung aus Stein und grauem Boden in Toronto
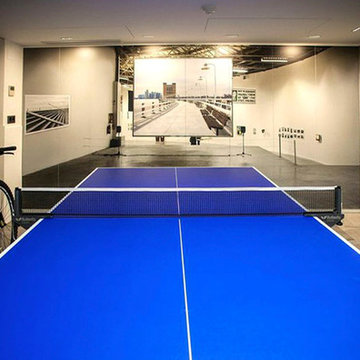
Photos: José Manuel Bielsa
Mittelgroßes Modernes Souterrain ohne Kamin mit bunten Wänden und Keramikboden in Sonstige
Mittelgroßes Modernes Souterrain ohne Kamin mit bunten Wänden und Keramikboden in Sonstige
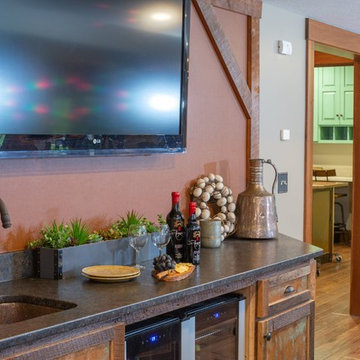
Großer Mediterraner Keller mit bunten Wänden, braunem Holzboden, Kamin, Kaminumrandung aus Stein und braunem Boden in Cincinnati
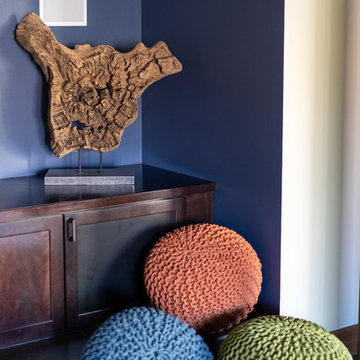
Elijah Larson Photograpy, LLC
Großes Rustikales Souterrain ohne Kamin mit bunten Wänden und braunem Boden in Seattle
Großes Rustikales Souterrain ohne Kamin mit bunten Wänden und braunem Boden in Seattle
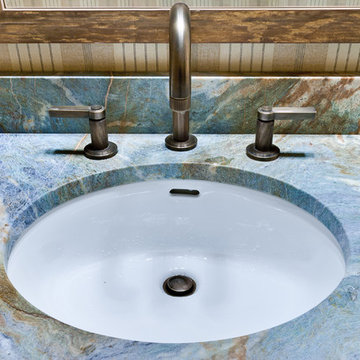
Geräumiges Klassisches Souterrain mit bunten Wänden, hellem Holzboden und Kamin in Atlanta
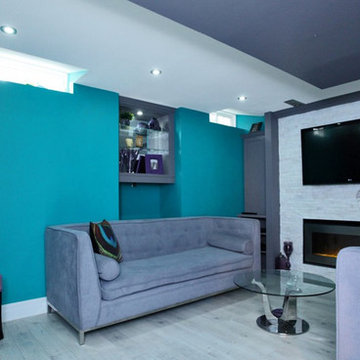
Storage room in basement
Klassischer Hochkeller mit bunten Wänden, Laminat, Kamin, Kaminumrandung aus Stein und grauem Boden in Toronto
Klassischer Hochkeller mit bunten Wänden, Laminat, Kamin, Kaminumrandung aus Stein und grauem Boden in Toronto
Blauer Keller mit bunten Wänden Ideen und Design
1
