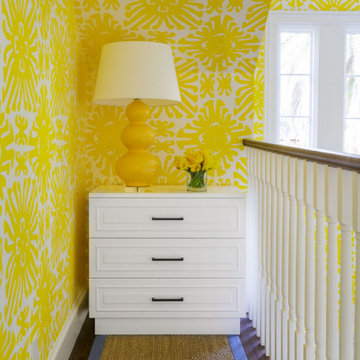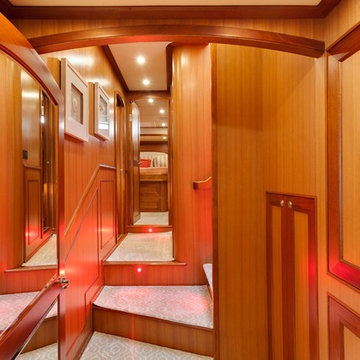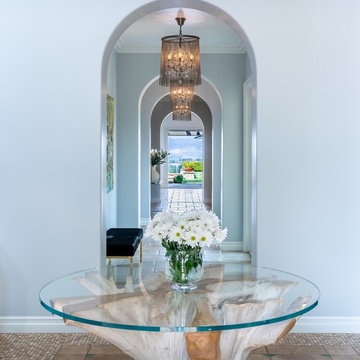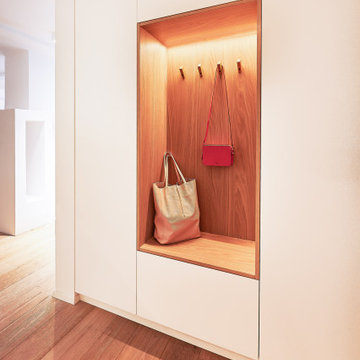Oranger, Blauer Flur Ideen und Design
Suche verfeinern:
Budget
Sortieren nach:Heute beliebt
1 – 20 von 7.755 Fotos
1 von 3

{www.traceyaytonphotography.com}
Mittelgroßer Klassischer Schmaler Flur mit grauer Wandfarbe und braunem Holzboden in Vancouver
Mittelgroßer Klassischer Schmaler Flur mit grauer Wandfarbe und braunem Holzboden in Vancouver
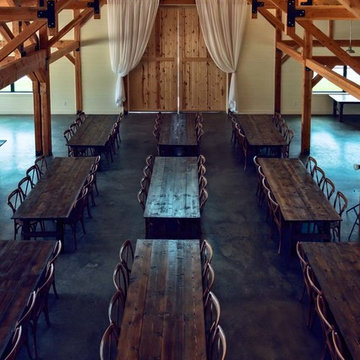
Exterior of farmhouse style post and beam wedding venue.
Geräumiger Landhaus Flur in Omaha
Geräumiger Landhaus Flur in Omaha
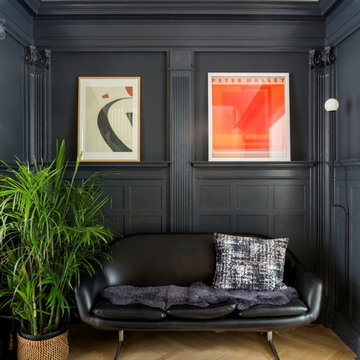
Complete renovation of a brownstone in a landmark district, including the recreation of the original stoop.
Kate Glicksberg Photography
Klassischer Flur mit schwarzer Wandfarbe und hellem Holzboden in New York
Klassischer Flur mit schwarzer Wandfarbe und hellem Holzboden in New York
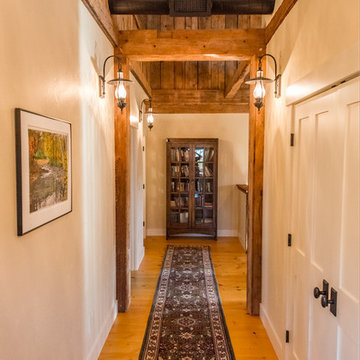
Designed by The Look Interiors.
We’ve got tons more photos on our profile; check out our other projects to find some great new looks for your ideabook!
Photography by Matthew Milone.

Tom Crane Photography
Klassischer Flur mit weißer Wandfarbe und dunklem Holzboden in Philadelphia
Klassischer Flur mit weißer Wandfarbe und dunklem Holzboden in Philadelphia

Eric Rorer Photography
Klassischer Flur mit dunklem Holzboden und braunem Boden in San Francisco
Klassischer Flur mit dunklem Holzboden und braunem Boden in San Francisco

Grass cloth wallpaper, paneled wainscot, a skylight and a beautiful runner adorn landing at the top of the stairs.
Großer Klassischer Flur mit braunem Holzboden, braunem Boden, vertäfelten Wänden, Tapetenwänden, weißer Wandfarbe und Kassettendecke in San Francisco
Großer Klassischer Flur mit braunem Holzboden, braunem Boden, vertäfelten Wänden, Tapetenwänden, weißer Wandfarbe und Kassettendecke in San Francisco
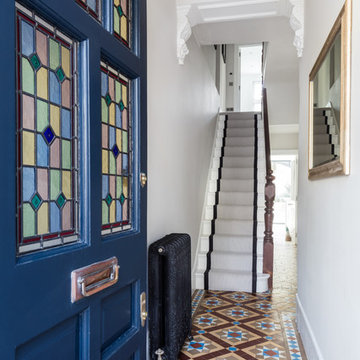
Andrew Beasley
Mittelgroßer Klassischer Flur mit weißer Wandfarbe und buntem Boden in London
Mittelgroßer Klassischer Flur mit weißer Wandfarbe und buntem Boden in London
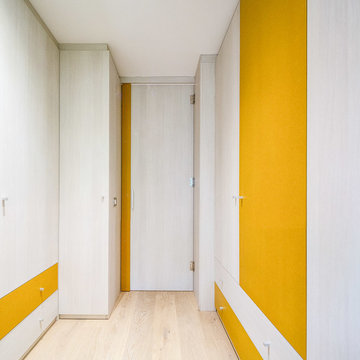
Dettaglio arredo su misura
ph. Marco Curatolo
Moderner Flur in Mailand
Moderner Flur in Mailand
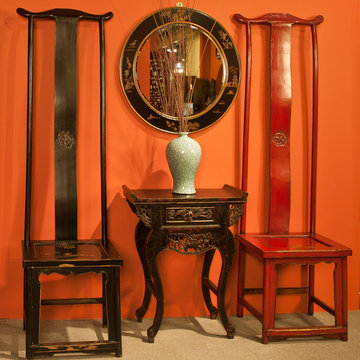
Two tall Ming style Asian chairs flank an end table with distressed finish and a chinoiserie style mirror. The orange wall color is a visually interesting counterpoint.

Photo by: Tripp Smith
Klassischer Flur mit weißer Wandfarbe und braunem Holzboden in Charleston
Klassischer Flur mit weißer Wandfarbe und braunem Holzboden in Charleston

These clients requested a first-floor makeover of their home involving an outdated sunroom and a new kitchen, as well as adding a pantry, locker area, and updating their laundry and powder bath. The new sunroom was rebuilt with a contemporary feel that blends perfectly with the home’s architecture. An abundance of natural light floods these spaces through the floor to ceiling windows and oversized skylights. An existing exterior kitchen wall was removed completely to open the space into a new modern kitchen, complete with custom white painted cabinetry with a walnut stained island. Just off the kitchen, a glass-front "lighted dish pantry" was incorporated into a hallway alcove. This space also has a large walk-in pantry that provides a space for the microwave and plenty of compartmentalized built-in storage. The back-hall area features white custom-built lockers for shoes and back packs, with stained a walnut bench. And to round out the renovation, the laundry and powder bath also received complete updates with custom built cabinetry and new countertops. The transformation is a stunning modern first floor renovation that is timeless in style and is a hub for this growing family to enjoy for years to come.

Mittelgroßer Moderner Flur mit beiger Wandfarbe, Porzellan-Bodenfliesen und braunem Boden in Toronto

The elevator shaft is shown here at the back of the house towering above the roof line. You have a panoramic view of Williamson County when you arrive at the fourth floor. This is definitely an elevator with a view!

Großer Flur mit Travertin, beiger Wandfarbe und beigem Boden in Hawaii
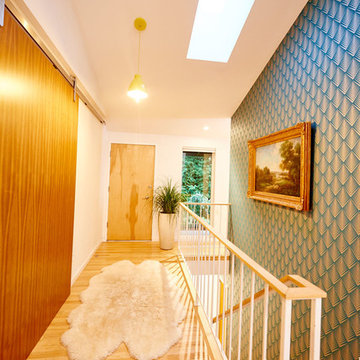
Großer Mid-Century Flur mit weißer Wandfarbe, hellem Holzboden und beigem Boden in Portland
Oranger, Blauer Flur Ideen und Design
1
