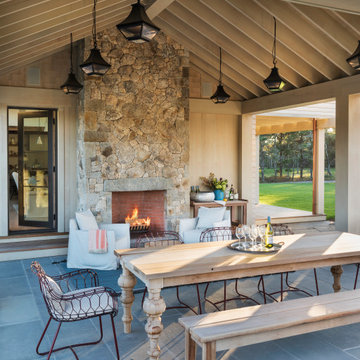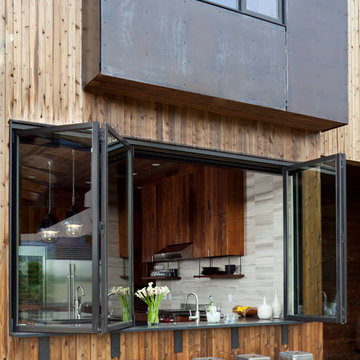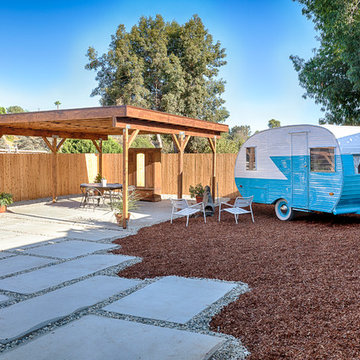Blauer Patio mit Sonnenschutz Ideen und Design
Suche verfeinern:
Budget
Sortieren nach:Heute beliebt
1 – 20 von 7.505 Fotos
1 von 3

This freestanding covered patio with an outdoor kitchen and fireplace is the perfect retreat! Just a few steps away from the home, this covered patio is about 500 square feet.
The homeowner had an existing structure they wanted replaced. This new one has a custom built wood
burning fireplace with an outdoor kitchen and is a great area for entertaining.
The flooring is a travertine tile in a Versailles pattern over a concrete patio.
The outdoor kitchen has an L-shaped counter with plenty of space for prepping and serving meals as well as
space for dining.
The fascia is stone and the countertops are granite. The wood-burning fireplace is constructed of the same stone and has a ledgestone hearth and cedar mantle. What a perfect place to cozy up and enjoy a cool evening outside.
The structure has cedar columns and beams. The vaulted ceiling is stained tongue and groove and really
gives the space a very open feel. Special details include the cedar braces under the bar top counter, carriage lights on the columns and directional lights along the sides of the ceiling.
Click Photography

Louie Heredia
Klassischer Patio hinter dem Haus mit Outdoor-Küche, Betonplatten und Gazebo in Los Angeles
Klassischer Patio hinter dem Haus mit Outdoor-Küche, Betonplatten und Gazebo in Los Angeles

Große Klassische Pergola hinter dem Haus mit Outdoor-Küche und Natursteinplatten in Chicago
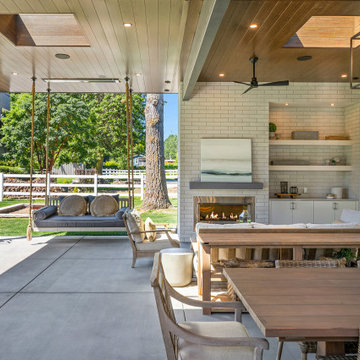
A covered porch so functional you’ll actually use it!
Starting with skylights allowing daylight to pour in, we added heaters for those long winter months, a powerful fireplace and a fan to circulate air. Accent lighting and built in Sonos speakers for entertaining and a swing bed the size of a twin mattress. What's not to love?
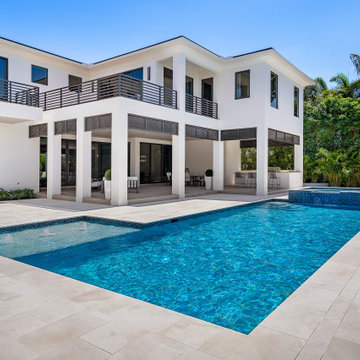
Covered outdoor living space, summer kitchen and pool.
Großer, Überdachter Klassischer Patio hinter dem Haus mit Outdoor-Küche und Natursteinplatten in Miami
Großer, Überdachter Klassischer Patio hinter dem Haus mit Outdoor-Küche und Natursteinplatten in Miami
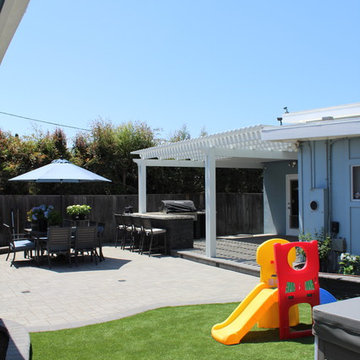
Große Klassische Pergola hinter dem Haus mit Outdoor-Küche und Betonboden in Los Angeles
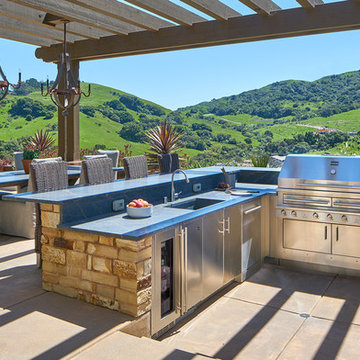
This U-shaped outdoor kitchen in Orinda, CA overlooks the rolling hillsides.
Klassische Pergola hinter dem Haus mit Outdoor-Küche und Betonplatten in Chicago
Klassische Pergola hinter dem Haus mit Outdoor-Küche und Betonplatten in Chicago

Pavilion at night. At center is a wood-burning fire pit with a custom copper hood. An internal fan in the flue pulls smoke up and out of the pavilion.
Octagonal fire pit and spa are on axis with the home's octagonal dining table up the slope and inside the house.
At right is the bathroom, at left is the outdoor kitchen.
I designed this outdoor living project when at CG&S, and it was beautifully built by their team.
Photo: Paul Finkel 2012
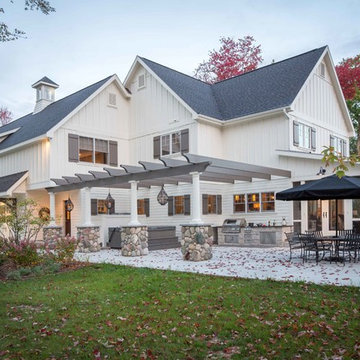
Große Klassische Pergola hinter dem Haus mit Outdoor-Küche und Betonplatten in Sonstige
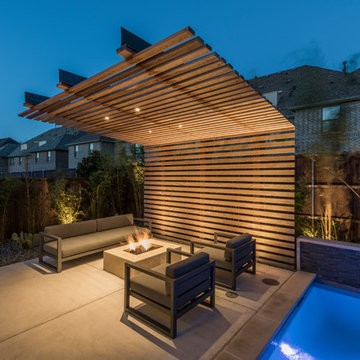
AquaTerra Outdoors was hired to bring life to the outdoors of the new home. When it came time to design the space we were challenged with the tight space of the backyard. We worked through the concepts and we were able to incorporate a new pool with spa, custom water feature wall, Ipe wood deck, outdoor kitchen, custom steel and Ipe wood shade arbor and fire pit. We also designed and installed all the landscaping including the custom steel planter.
Photography: Wade Griffith
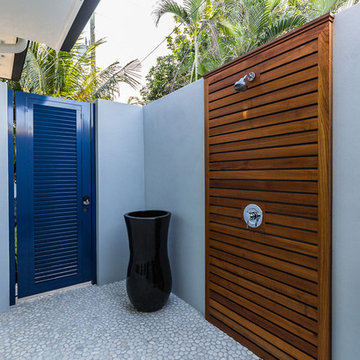
Shelby Halberg Photography
Mittelgroßer, Überdachter Moderner Patio neben dem Haus mit Gartendusche und Natursteinplatten in Miami
Mittelgroßer, Überdachter Moderner Patio neben dem Haus mit Gartendusche und Natursteinplatten in Miami

Mittelgroßer, Überdachter Landhaus Patio hinter dem Haus mit Outdoor-Küche und Betonboden in Nashville
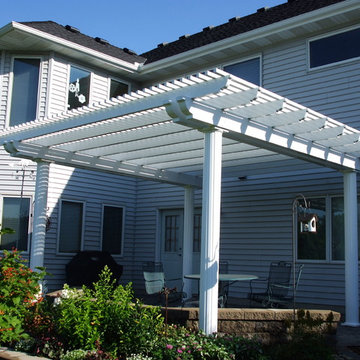
Custom pergola designed and installed by Dakota Unlimited.
Mittelgroße Klassische Pergola hinter dem Haus mit Natursteinplatten in Minneapolis
Mittelgroße Klassische Pergola hinter dem Haus mit Natursteinplatten in Minneapolis
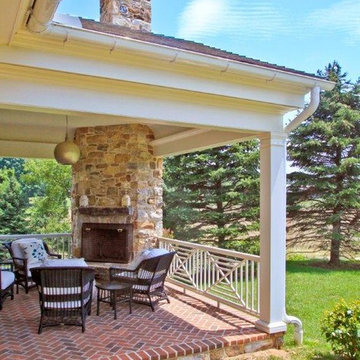
Jim Garrison Photography
Mittelgroßer, Überdachter Patio hinter dem Haus mit Feuerstelle und Pflastersteinen in Philadelphia
Mittelgroßer, Überdachter Patio hinter dem Haus mit Feuerstelle und Pflastersteinen in Philadelphia
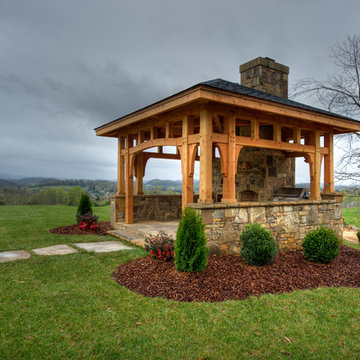
Douglas Fir
© Carolina Timberworks
Mittelgroßer Rustikaler Patio hinter dem Haus mit Outdoor-Küche, Natursteinplatten und Gazebo in Charlotte
Mittelgroßer Rustikaler Patio hinter dem Haus mit Outdoor-Küche, Natursteinplatten und Gazebo in Charlotte
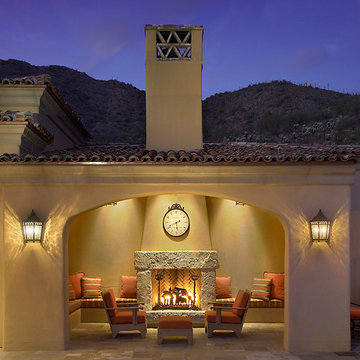
Mark Bosclair
Geräumiger, Überdachter Mediterraner Patio hinter dem Haus mit Feuerstelle in Phoenix
Geräumiger, Überdachter Mediterraner Patio hinter dem Haus mit Feuerstelle in Phoenix
Blauer Patio mit Sonnenschutz Ideen und Design
1
