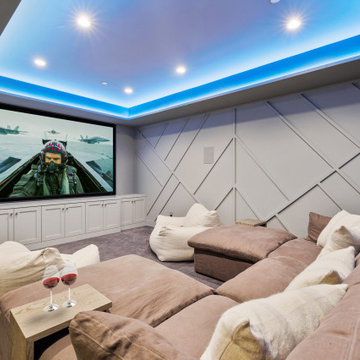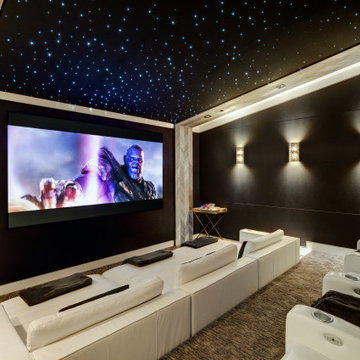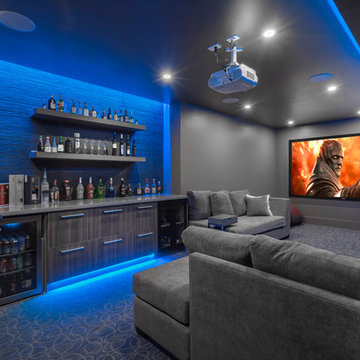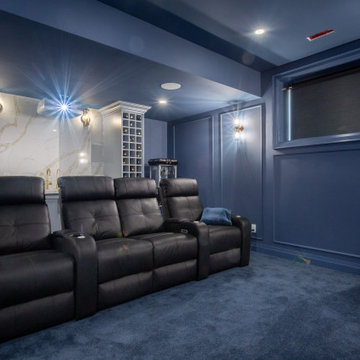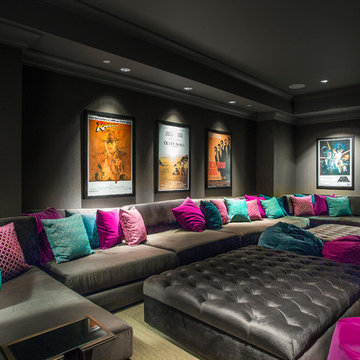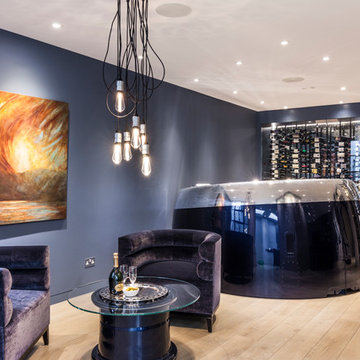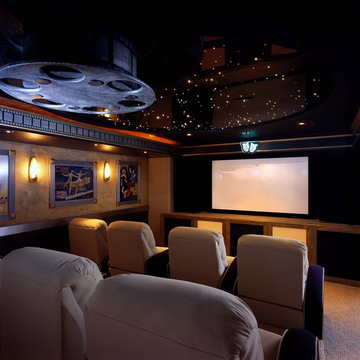Blaues Heimkino Ideen und Design
Suche verfeinern:
Budget
Sortieren nach:Heute beliebt
61 – 80 von 1.830 Fotos
1 von 2
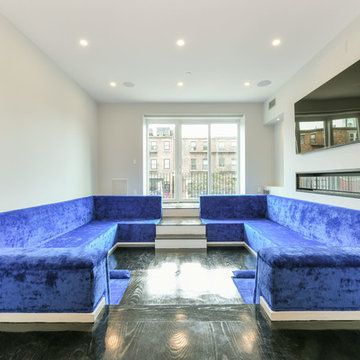
We designed, prewired, installed, and programmed this 5 story brown stone home in Back Bay for whole house audio, lighting control, media room, TV locations, surround sound, Savant home automation, outdoor audio, motorized shades, networking and more. We worked in collaboration with ARC Design builder on this project.
This home was featured in the 2019 New England HOME Magazine.
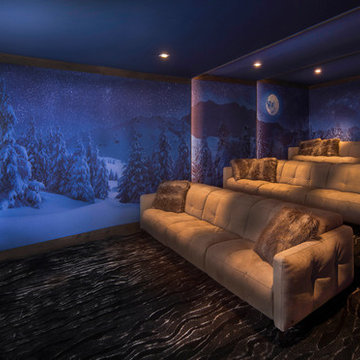
16-person movie theater featuring a dramatic, mountain-themed mural.
Jeff Dow Photography
Abgetrenntes, Großes Modernes Heimkino mit blauer Wandfarbe, Teppichboden, schwarzem Boden und Leinwand in Sonstige
Abgetrenntes, Großes Modernes Heimkino mit blauer Wandfarbe, Teppichboden, schwarzem Boden und Leinwand in Sonstige

The theater scope included both a projection system and a multi-TV video wall. The projection system is an Epson 1080p projector on a Stewart Cima motorized screen. To achieve the homeowner’s requirement to switch between one large video program and five smaller displays for sports viewing. The smaller displays are comprised of a 75” Samsung 4K smart TV flanked by two 50” Samsung 4K displays on each side for a total of 5 possible independent video programs. These smart TVs and the projection system video are managed through a Control4 touchscreen and video routing is achieved through an Atlona 4K HDMI switching system.
Unlike the client’s 7.1 theater at his primary residence, the hunting lodge theater was to be a Dolby Atmos 7.1.2 system. The speaker system was to be a Bowers & Wilkins CT7 system for the main speakers and use CI600 series for surround and Atmos speakers. CT7 15” subwoofers with matched amplifier were selected to bring a level of bass response to the room that the client had not experienced in his primary residence. The CT speaker system and subwoofers were concealed with a false front wall and concealed behind acoustically transparent cloth.
Some degree of wall treatment was required but the budget would not allow for a typical snap-track track installation or acoustical analysis. A one-inch absorption panel system was designed for the room and custom trim and room design allowed for stock size panels to be used with minimum custom cuts, allowing for a room to get some treatment in a budget that would normally afford none.
Both the equipment rack and the projector are concealed in a storage room at the back of the theater. The projector is installed into a custom enclosure with a CAV designed and built port-glass window into the theater.
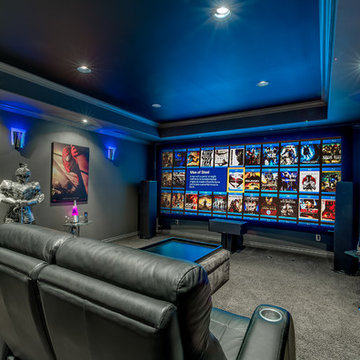
The business end of this state of the art Home Theater. The screen is the latest - 2:35 aspect (anamorphic), constant height and uses a high resolution projector to project the huge image with no black bars. Check out the Blu-ray movies cover art displayed on the screen. A kaleidescape movie/music server allows them to watch any movie they want at the absolute highest quality. K&W Audio - it's great when a plan comes together.
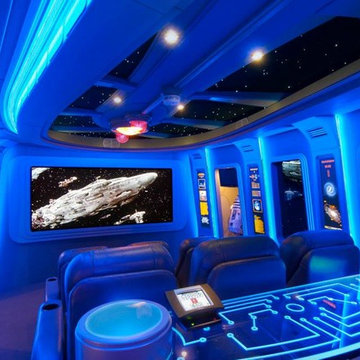
Großes, Abgetrenntes Modernes Heimkino mit blauer Wandfarbe, Teppichboden und Leinwand in San Diego
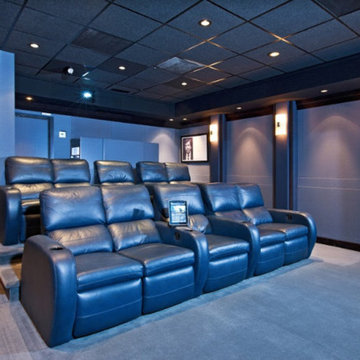
Großes, Abgetrenntes Klassisches Heimkino mit blauer Wandfarbe, Teppichboden, Leinwand und grauem Boden in Denver
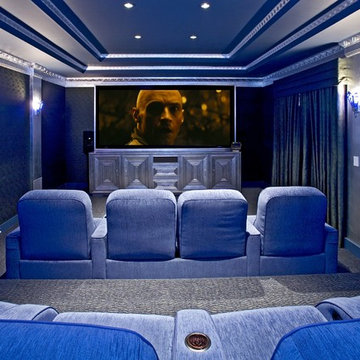
This art deco contemporary home theater features a very high-performance THX surround sound system by JBL Synthesis and a large, bright high-def picture by a Runco video projector. Another incredible screening room by DSI Entertainment Systems, Los Angeles' and Santa Barbara's largest and most awarded home theater company. AV components are hidden in pull-out equipment racks in custom cabinetry beneath the custom Stewart Filmscreen projection screen.
Architecture by Don Nulty, Interior Design by Kathryne Dahlman, Construction by Tyler Development
photography by Berlyn Photography
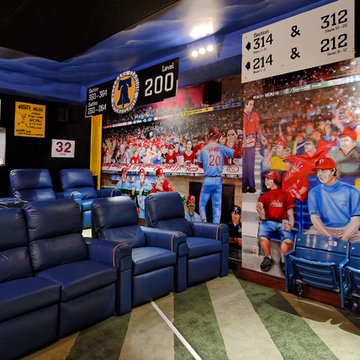
The homeowners wanted their basement to be an exciting and varied entertainment space for the whole family. Playing on their love of sports, the basement addition allowed for a baseball stadium themed theater, complete with custom murals featuring friends and family.
© Bob Narod Photography / BOWA
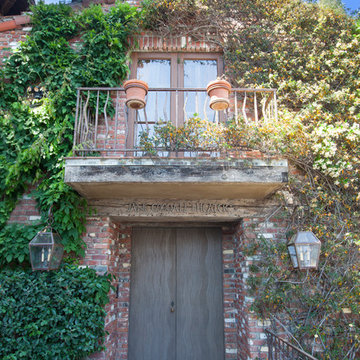
This was a detached building from the main house just for the theater. The interior of the room was designed to look like an old lodge with reclaimed barn wood on the interior walls and old rustic beams in the ceiling. In the process of remodeling the room we had to find old barn wood that matched the existing barn wood and weave in the old with the new so you could not see the difference when complete. We also had to hide speakers in the walls by Faux painting the fabric speaker grills to match the grain of the barn wood on all sides of it so the speakers were completely hidden.
We also had a very short timeline to complete the project so the client could screen a movie premiere in the theater. To complete the project in a very short time frame we worked 10-15 hour days with multiple crew shifts to get the project done on time.
The ceiling of the theater was over 30’ high and all of the new fabric, barn wood, speakers, and lighting required high scaffolding work.
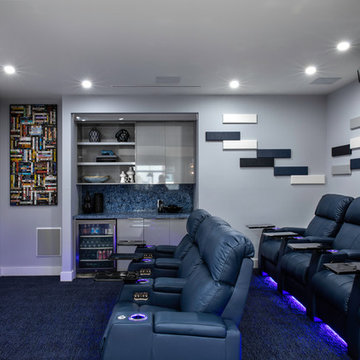
Photographer: Paul Stoppi
Abgetrenntes Modernes Heimkino mit grauer Wandfarbe, Teppichboden, Leinwand und schwarzem Boden in Miami
Abgetrenntes Modernes Heimkino mit grauer Wandfarbe, Teppichboden, Leinwand und schwarzem Boden in Miami
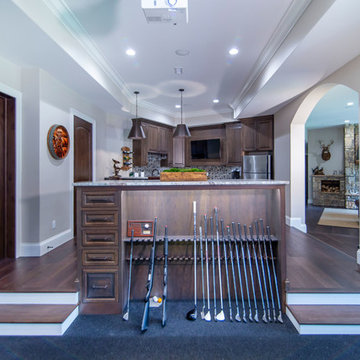
Dura Supreme Cabinetry Golf Simulator in basement bar area. Dual purpose for storage and seating.
Kleines Klassisches Heimkino mit Leinwand in Sonstige
Kleines Klassisches Heimkino mit Leinwand in Sonstige
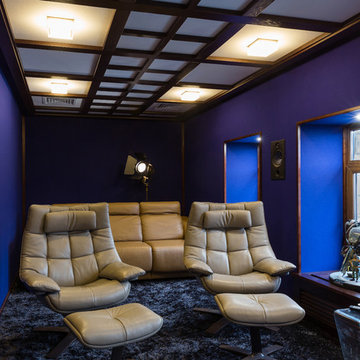
Михаил Устинов – фотограф
Илья Легчилкин – дизайнер
Abgetrenntes Modernes Heimkino mit blauer Wandfarbe, Teppichboden und blauem Boden in Sankt Petersburg
Abgetrenntes Modernes Heimkino mit blauer Wandfarbe, Teppichboden und blauem Boden in Sankt Petersburg
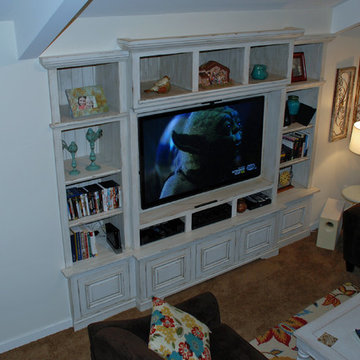
Custom Built Wall Unit- This unique and beautifully hand crafted wall unit was customized to the fit the bump-out addition that was created specifically to suit our clients wishes. A distressed and glazed finish was applied to fit the style of the home. The unit houses a flat screen TV and all the electronic equipment and has plenty of storage. Led lighting was also added
Blaues Heimkino Ideen und Design
4
