Braune Ankleidezimmer mit unterschiedlichen Schrankfarben Ideen und Design
Suche verfeinern:
Budget
Sortieren nach:Heute beliebt
1 – 20 von 12.538 Fotos
1 von 3

Großer Moderner Begehbarer Kleiderschrank mit Glasfronten, dunklen Holzschränken und hellem Holzboden in Berlin

We gave this rather dated farmhouse some dramatic upgrades that brought together the feminine with the masculine, combining rustic wood with softer elements. In terms of style her tastes leaned toward traditional and elegant and his toward the rustic and outdoorsy. The result was the perfect fit for this family of 4 plus 2 dogs and their very special farmhouse in Ipswich, MA. Character details create a visual statement, showcasing the melding of both rustic and traditional elements without too much formality. The new master suite is one of the most potent examples of the blending of styles. The bath, with white carrara honed marble countertops and backsplash, beaded wainscoting, matching pale green vanities with make-up table offset by the black center cabinet expand function of the space exquisitely while the salvaged rustic beams create an eye-catching contrast that picks up on the earthy tones of the wood. The luxurious walk-in shower drenched in white carrara floor and wall tile replaced the obsolete Jacuzzi tub. Wardrobe care and organization is a joy in the massive walk-in closet complete with custom gliding library ladder to access the additional storage above. The space serves double duty as a peaceful laundry room complete with roll-out ironing center. The cozy reading nook now graces the bay-window-with-a-view and storage abounds with a surplus of built-ins including bookcases and in-home entertainment center. You can’t help but feel pampered the moment you step into this ensuite. The pantry, with its painted barn door, slate floor, custom shelving and black walnut countertop provide much needed storage designed to fit the family’s needs precisely, including a pull out bin for dog food. During this phase of the project, the powder room was relocated and treated to a reclaimed wood vanity with reclaimed white oak countertop along with custom vessel soapstone sink and wide board paneling. Design elements effectively married rustic and traditional styles and the home now has the character to match the country setting and the improved layout and storage the family so desperately needed. And did you see the barn? Photo credit: Eric Roth
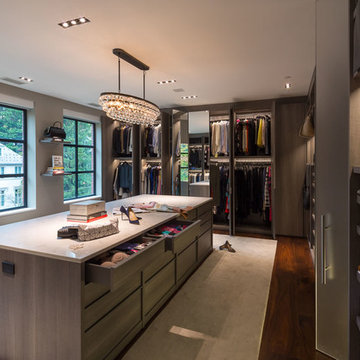
poliformdc.com
Geräumiger Moderner Begehbarer Kleiderschrank mit flächenbündigen Schrankfronten, hellbraunen Holzschränken, Teppichboden und beigem Boden in Washington, D.C.
Geräumiger Moderner Begehbarer Kleiderschrank mit flächenbündigen Schrankfronten, hellbraunen Holzschränken, Teppichboden und beigem Boden in Washington, D.C.
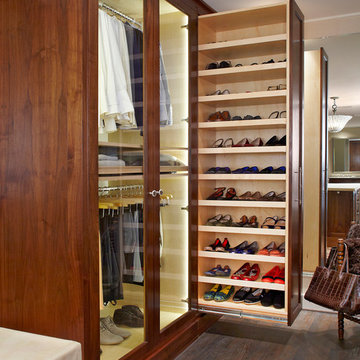
Rock Creek project
Neutrales Klassisches Ankleidezimmer mit dunklen Holzschränken und dunklem Holzboden in Dallas
Neutrales Klassisches Ankleidezimmer mit dunklen Holzschränken und dunklem Holzboden in Dallas
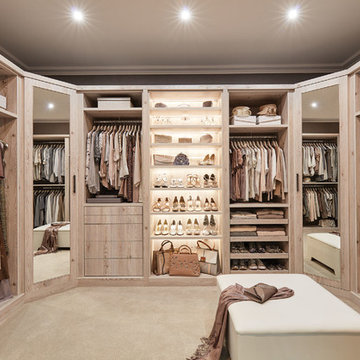
Transcending the boundaries of conventional bedroom storage, this exquisite dressing room has everything you could dream of and room for more. Every pair of shoes, every bracelet and necklace, every tie and cufflink all conveniently stored away. Hidden or on display, the choice is yours. From open shelving with integrated lights to pull out shoe racks with soft close mechanisms, you can have it all. When featured in our stunning White Larch finish, this dressing room is the epitome of indulgence.
Illuminate your favourite shoes and show off their shine and sparkle with integrated LED lighting. These elegant lights create a warm glow in the room so the mood remains sophisticated and luxurious, allowing you to admire your collection while you choose the perfect pair for the occasion.

A custom closet with Crystal's Hanover Cabinetry. The finish is custom on Premium Alder Wood. Custom curved front drawer with turned legs add to the ambiance. Includes LED lighting and Cambria Quartz counters.

Alise O'Brien Photography
Klassischer Begehbarer Kleiderschrank mit offenen Schränken, weißen Schränken, Teppichboden und grauem Boden in St. Louis
Klassischer Begehbarer Kleiderschrank mit offenen Schränken, weißen Schränken, Teppichboden und grauem Boden in St. Louis

Fashionistas rejoice! A closet of dreams... Cabinetry - R.D. Henry & Company Hardware - Top Knobs - M431
Großer Klassischer Begehbarer Kleiderschrank mit flächenbündigen Schrankfronten, weißen Schränken, braunem Holzboden und braunem Boden in Sonstige
Großer Klassischer Begehbarer Kleiderschrank mit flächenbündigen Schrankfronten, weißen Schränken, braunem Holzboden und braunem Boden in Sonstige

This master closet is pure luxury! The floor to ceiling storage cabinets and drawers wastes not a single inch of space. Rotating automated shoe racks and wardrobe lifts make it easy to stay organized. Lighted clothes racks and glass cabinets highlight this beautiful space. Design by California Closets | Space by Hatfield Builders & Remodelers | Photography by Versatile Imaging

This luxury dressing room has a safari theme.
Featuring polytec notaio walnut and laminex brushed bronze. Previously the room had two entrances, by deleting one of the entrances, we were able to create a cul-de-sac style space at one end for a beautiful floating dressing table on front of the "halo effect" of the backlit feature mirror.
To maximise space and organisation all clothing was measured and shoes counted.
Angling the shoe shelves made enough space for the seat to fit in front of the shoes without needing to project beyond the main cabinetry.
Shoe drawers stack casual shoes vertically for convenience of viewing and selecting.
A custom scarf rack ensures scarves are very visible and stored in a non slip solution, making great use of the narrow space outside the ensuite.

Pocket doors in this custom designed closet allow for maximum storage.
Interior Design: Bell & Associates Interior Design, Ltd
Closet cabinets: Closet Creations
Photography: Steven Paul Whitsitt Photography
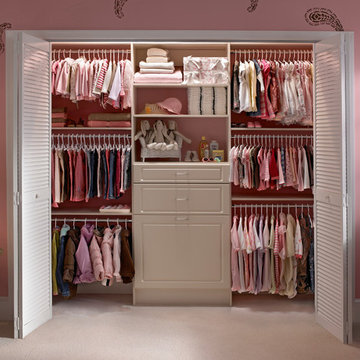
EIngebautes, Kleines Modernes Ankleidezimmer mit profilierten Schrankfronten, weißen Schränken und Teppichboden in Boston
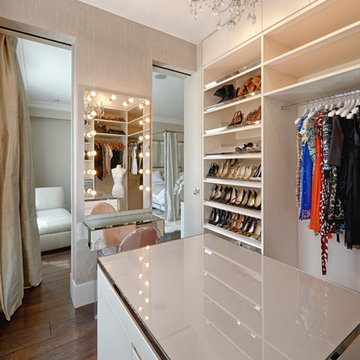
© Marco Joe Fazio, LBIPP
Modernes Ankleidezimmer mit Ankleidebereich, weißen Schränken und dunklem Holzboden in Surrey
Modernes Ankleidezimmer mit Ankleidebereich, weißen Schränken und dunklem Holzboden in Surrey
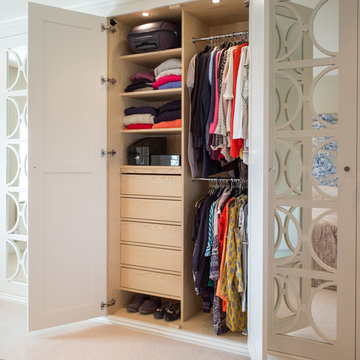
Neutrales Klassisches Ankleidezimmer mit Glasfronten, weißen Schränken, Teppichboden und beigem Boden in Sonstige
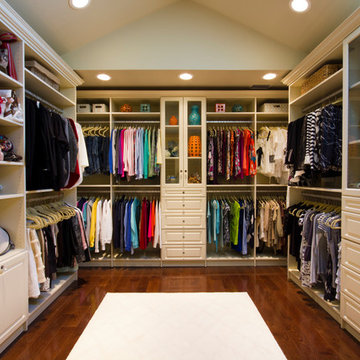
This space truly allowed us to create a luxurious walk in closet with a boutique feel. The room has plenty of volume with the vaulted ceiling and terrific lighting. The vanity area is not only beautiful but very functional was well.
Bella Systems

Walk-In Closet in White with Pull out Hamper, Drawers & Shelve Unit , Double Hanging , Single Hang with Shelves
Mittelgroßer, Neutraler Moderner Begehbarer Kleiderschrank mit weißen Schränken, Teppichboden und flächenbündigen Schrankfronten in Miami
Mittelgroßer, Neutraler Moderner Begehbarer Kleiderschrank mit weißen Schränken, Teppichboden und flächenbündigen Schrankfronten in Miami
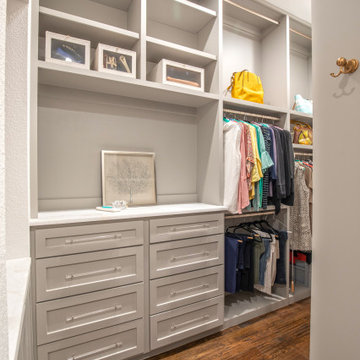
Großes, Neutrales Klassisches Ankleidezimmer mit Einbauschrank, Schrankfronten im Shaker-Stil, grauen Schränken, braunem Holzboden und braunem Boden in Dallas

The Island cabinet features solid Oak drawers internally with the top drawers lit for ease of use. Some clever storage here for Dressing room favourites.
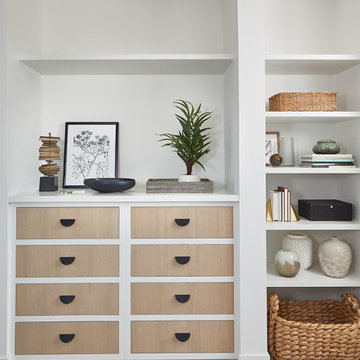
Mittelgroßes, Neutrales Modernes Ankleidezimmer mit Einbauschrank, flächenbündigen Schrankfronten, hellen Holzschränken und hellem Holzboden in Grand Rapids
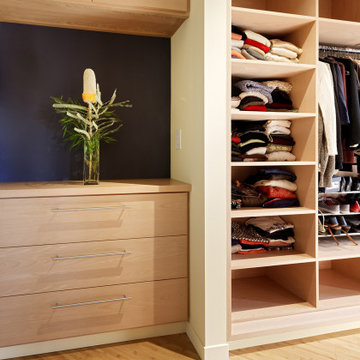
Kleines, Neutrales Modernes Ankleidezimmer mit Einbauschrank, flächenbündigen Schrankfronten, hellen Holzschränken und Bambusparkett in San Francisco
Braune Ankleidezimmer mit unterschiedlichen Schrankfarben Ideen und Design
1