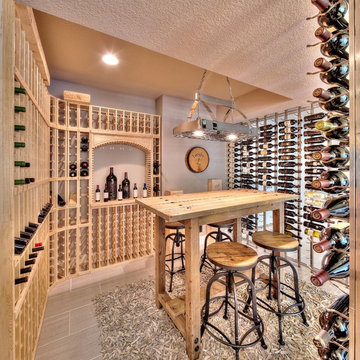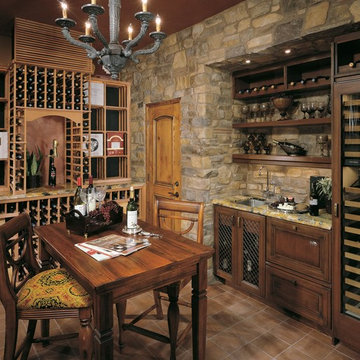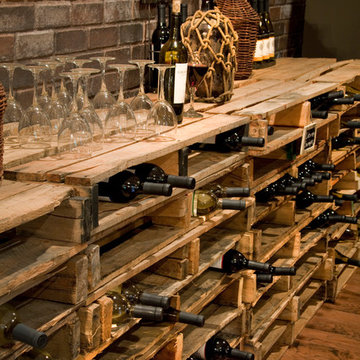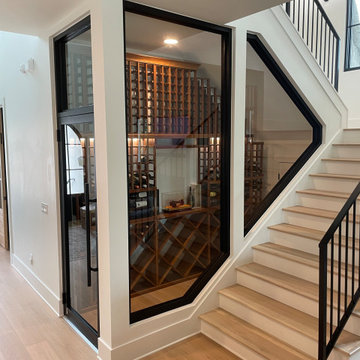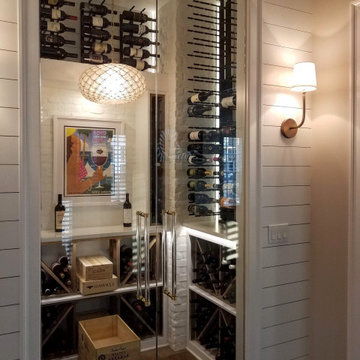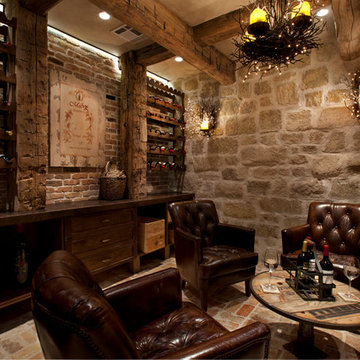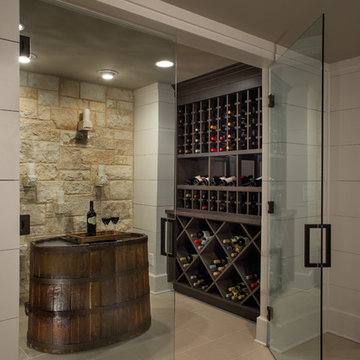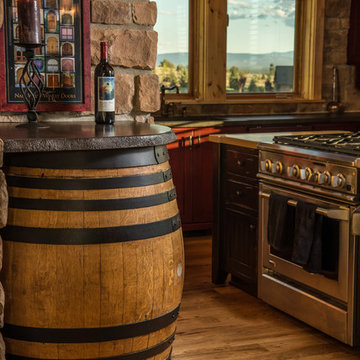Braune, Blaue Weinkeller Ideen und Design
Suche verfeinern:
Budget
Sortieren nach:Heute beliebt
181 – 200 von 23.192 Fotos
1 von 3
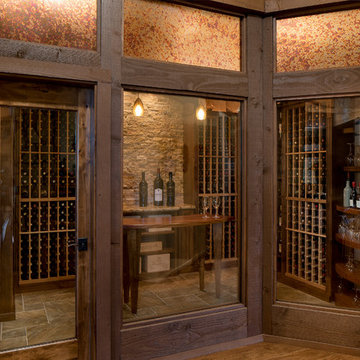
Ian Whitehead
Mittelgroßer Mediterraner Weinkeller mit Porzellan-Bodenfliesen und Kammern in Phoenix
Mittelgroßer Mediterraner Weinkeller mit Porzellan-Bodenfliesen und Kammern in Phoenix
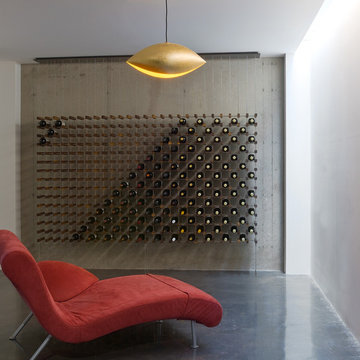
The wine cellar wall is washed with natural light through a structural glass and steel "light-slot" in the sunroom floor above.
Moderner Weinkeller in Minneapolis
Moderner Weinkeller in Minneapolis
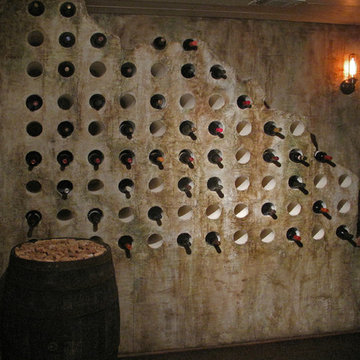
Most of the time when we think of wine cellars, the predictable option is to make it appear that you have entered a space in Europe or Napa. But this project takes on a completely different story. Travel in time to the 1920's era of Prohibition. This creative wine cellar takes on a whole new twist. It is the perfect place to sneak away to enjoy some fine wine! See the full story at: http://kasswilson.com/raise-your-glass/
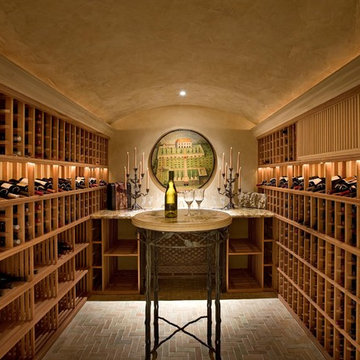
Mediterraner Weinkeller mit Backsteinboden und grauem Boden in Santa Barbara
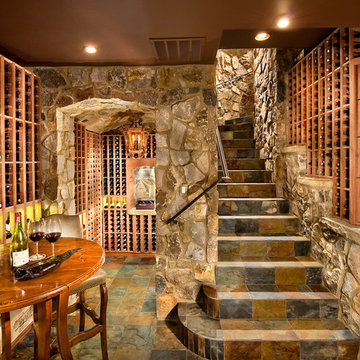
Großer Klassischer Weinkeller mit Kammern, Schieferboden und buntem Boden in Denver
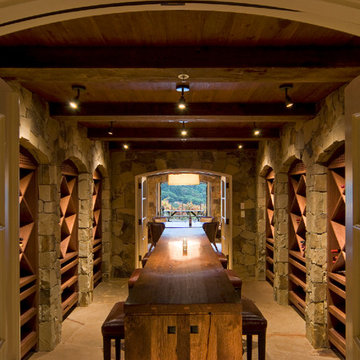
Home built by JMA (Jim Murphy and Associates); designed by Howard Backen, Backen Gillam & Kroeger Architects. Photo credit: Tim Maloney, Technical Imagery Studios.
This warm and inviting residence, designed in the California Wine Country farmhouse vernacular, for which the architectural firm is known, features an underground wine cellar with adjoining tasting room. The home’s expansive, central great room opens to the outdoors with two large lift-n-slide doors: one opening to a large screen porch with its spectacular view, the other to a cozy flagstone patio with fireplace. Lift-n-slide doors are also found in the master bedroom, the main house’s guest room, the guest house and the pool house.
A number of materials were chosen to lend an old farm house ambience: corrugated steel roofing, rustic stonework, long, wide flooring planks made from recycled hickory, and the home’s color palette itself.
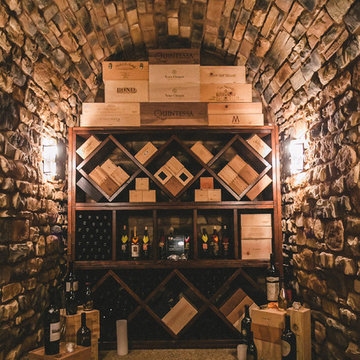
Mediterraner Weinkeller mit diagonaler Lagerung und grauem Boden in Kolumbus
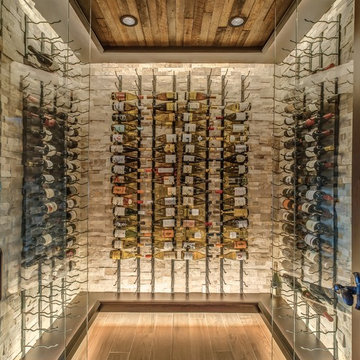
phoenix photographic
Großer Klassischer Weinkeller mit Porzellan-Bodenfliesen und waagerechter Lagerung in Detroit
Großer Klassischer Weinkeller mit Porzellan-Bodenfliesen und waagerechter Lagerung in Detroit
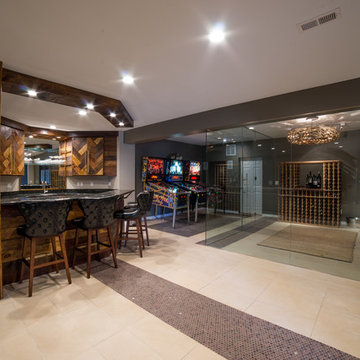
Großer Klassischer Weinkeller mit Keramikboden und Kammern in Sonstige
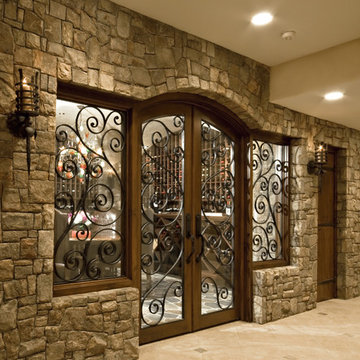
The goal of this home renovation project in Potomac, Maryland was to create an Old World wine cellar with a New World sensibility. The homeowners were interested in replicating the feel of underground wine storage in Burgundy while incorporating comfortable space to entertain family and friends.
© Bob Narod Photography and BOWA
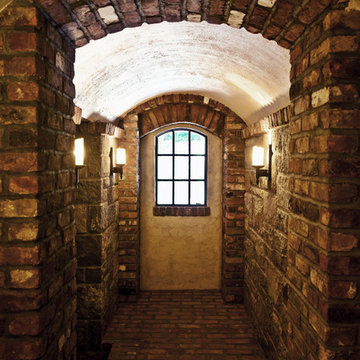
Basement passage to wine cellar.
Photographer: Chris Kendall
Klassischer Weinkeller in New York
Klassischer Weinkeller in New York
Braune, Blaue Weinkeller Ideen und Design
10
