Braune Küchen mit braunen Schränken Ideen und Design
Suche verfeinern:
Budget
Sortieren nach:Heute beliebt
81 – 100 von 7.986 Fotos
1 von 3
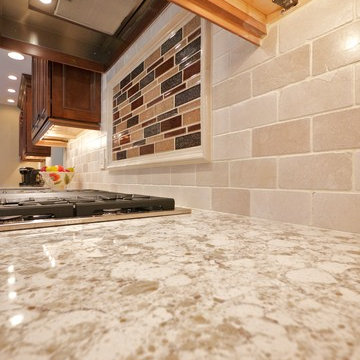
Jason Sanders
Zweizeilige, Mittelgroße Mediterrane Wohnküche ohne Insel mit Unterbauwaschbecken, profilierten Schrankfronten, Rückwand aus Metrofliesen, Küchengeräten aus Edelstahl, braunen Schränken, Granit-Arbeitsplatte, Küchenrückwand in Beige und Kalkstein in Philadelphia
Zweizeilige, Mittelgroße Mediterrane Wohnküche ohne Insel mit Unterbauwaschbecken, profilierten Schrankfronten, Rückwand aus Metrofliesen, Küchengeräten aus Edelstahl, braunen Schränken, Granit-Arbeitsplatte, Küchenrückwand in Beige und Kalkstein in Philadelphia
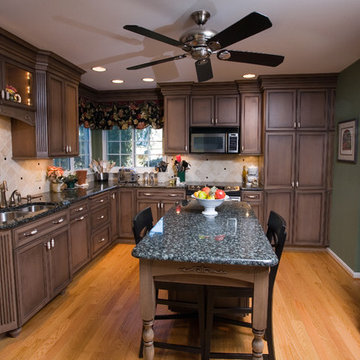
Klassische Küchenbar mit Doppelwaschbecken, Schrankfronten mit vertiefter Füllung, braunen Schränken und Küchenrückwand in Beige in Sonstige
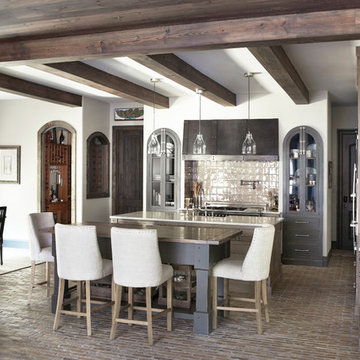
Klassische Wohnküche mit braunen Schränken, Backsteinboden und Kücheninsel in Sonstige
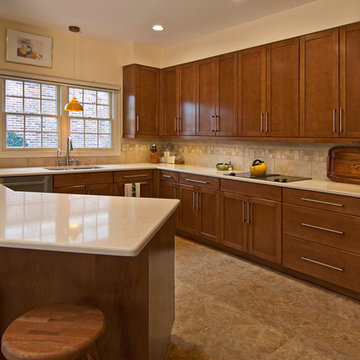
The beauty of a pull-and-replace remodel is that it's like a facelift for your kitchen! This update includes all new maple cabinets with a Nutmeg stained finish, Armstrong, Alterna vinyl flooring with Driftwood grout, a SileStone countertop in Tigris Sand and a Laufen Monte Bellow ceramic tile backsplash in Taupe, with 3" accent pieces for a decorative band. This kitchen overlooks a refreshed breakfast room and connects to the garage via a new mudroom.
Photo by Toby Weiss for Mosby Building Arts.
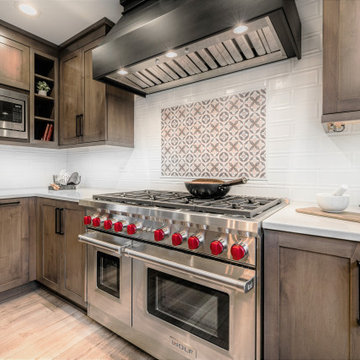
Completely updated with extra storage options.
Mittelgroße Klassische Wohnküche in U-Form mit Landhausspüle, Schrankfronten im Shaker-Stil, braunen Schränken, Quarzwerkstein-Arbeitsplatte, Küchenrückwand in Weiß, Rückwand aus Porzellanfliesen, Küchengeräten aus Edelstahl, Vinylboden, Kücheninsel, braunem Boden und weißer Arbeitsplatte in Chicago
Mittelgroße Klassische Wohnküche in U-Form mit Landhausspüle, Schrankfronten im Shaker-Stil, braunen Schränken, Quarzwerkstein-Arbeitsplatte, Küchenrückwand in Weiß, Rückwand aus Porzellanfliesen, Küchengeräten aus Edelstahl, Vinylboden, Kücheninsel, braunem Boden und weißer Arbeitsplatte in Chicago
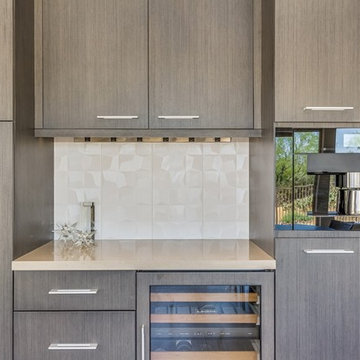
The home was a very outdated Southwest style with Aztec architectural elements, and it was time for a transformation to the beautiful modern style you see now. We ripped out all the flooring throughout, squared off and removed a lot of the Aztec styled elements in the home, redesigned the fireplace and opened up the kitchen. In the kitchen, we opened up a wall that made the kitchen feel very closed in, allowing us room to make a more linear and open kitchen. Opening up the kitchen and its new layout allowed us to create a large accent island that is truly a statement piece. Our clients hand selected every finish you see, including the rare quartzite that has beautiful pops of purple and waterfall edges. To create some contrast, the island has a pretty neutral taupe acrylic cabinetry and the perimeter has textured laminate cabinets with a fun white geometric backsplash. Our clients use their TV in their kitchen, so we created a custom built in just for their TV on the backwall. For the fireplace to now match the homes new style, we reshaped it to have sleek lines and had custom metal pieces acid washed for the center with stacked stone on the sides for texture. Enjoy!
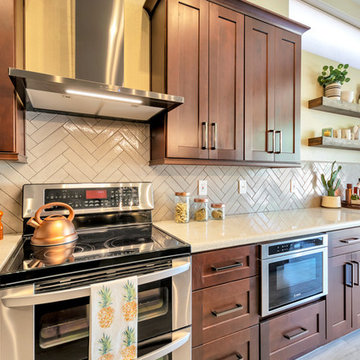
After removing the soffits, island and old cabinets, we were able to install all new beautiful java shaker style cabinets, a Grey Glazed Brick backsplash in a herringbone pattern and create a new rectangular island where we patched in the existing Aequa Cirrus wood look tile for a seamless finish. The perimeter cabinets are topped with Bianco Montana Granite and the large new island is topped with a beautiful Bianco Romano Supreme Granite. Finally, the fixtures complete this kitchen with the stunning new Park Harbor “Hillpoint” Linear Pendant, Black Stainless Steel wall mount range hood, Café Brown “Grandis” single bowl sink and the Stainless Steel pull out spray Kitchen faucet!
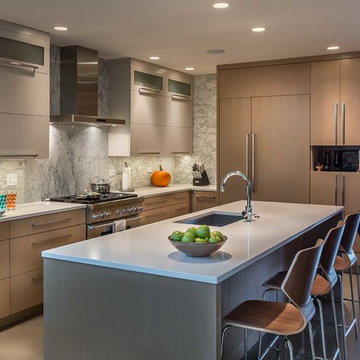
Kitchen
Photo: Van Inwegen Digital Arts
Offene, Mittelgroße Moderne Küche in L-Form mit Unterbauwaschbecken, flächenbündigen Schrankfronten, braunen Schränken, Arbeitsplatte aus Recyclingglas, Küchenrückwand in Grau, Rückwand aus Stein, Elektrogeräten mit Frontblende, Betonboden und Kücheninsel in Chicago
Offene, Mittelgroße Moderne Küche in L-Form mit Unterbauwaschbecken, flächenbündigen Schrankfronten, braunen Schränken, Arbeitsplatte aus Recyclingglas, Küchenrückwand in Grau, Rückwand aus Stein, Elektrogeräten mit Frontblende, Betonboden und Kücheninsel in Chicago
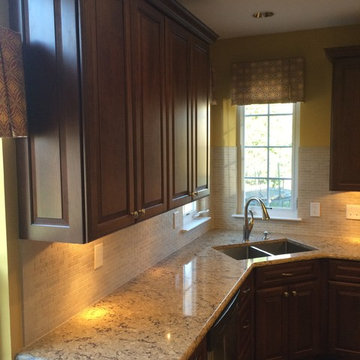
Kitchens and Baths by Cardigan
1 x 3 Dessert Tile Backsplash
Große Klassische Wohnküche in L-Form mit Doppelwaschbecken, profilierten Schrankfronten, braunen Schränken, Mineralwerkstoff-Arbeitsplatte, Küchenrückwand in Beige und Rückwand aus Steinfliesen in Baltimore
Große Klassische Wohnküche in L-Form mit Doppelwaschbecken, profilierten Schrankfronten, braunen Schränken, Mineralwerkstoff-Arbeitsplatte, Küchenrückwand in Beige und Rückwand aus Steinfliesen in Baltimore
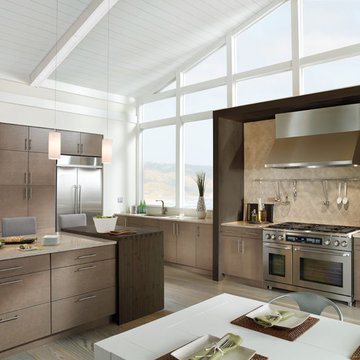
Einzeilige Moderne Wohnküche mit flächenbündigen Schrankfronten, braunen Schränken, Küchenrückwand in Beige, Küchengeräten aus Edelstahl, Rückwand aus Steinfliesen, Unterbauwaschbecken, Quarzwerkstein-Arbeitsplatte, Porzellan-Bodenfliesen und Kücheninsel in Salt Lake City
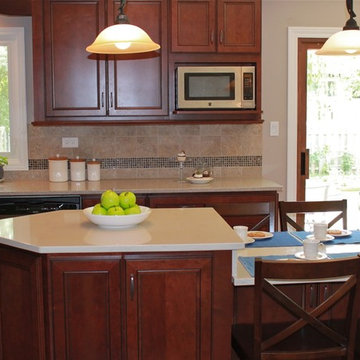
Mittelgroße Klassische Wohnküche in U-Form mit Schrankfronten mit vertiefter Füllung, braunen Schränken, Küchenrückwand in Schwarz, Rückwand aus Mosaikfliesen, schwarzen Elektrogeräten, braunem Holzboden, Kücheninsel, Mineralwerkstoff-Arbeitsplatte und Unterbauwaschbecken in Chicago
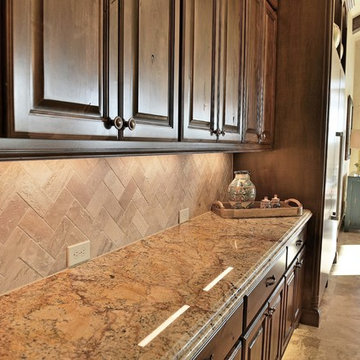
Offene, Zweizeilige, Große Mediterrane Küche mit profilierten Schrankfronten, braunen Schränken, Granit-Arbeitsplatte, Küchenrückwand in Beige, Rückwand aus Steinfliesen, Küchengeräten aus Edelstahl, Travertin, zwei Kücheninseln und beigem Boden in Houston
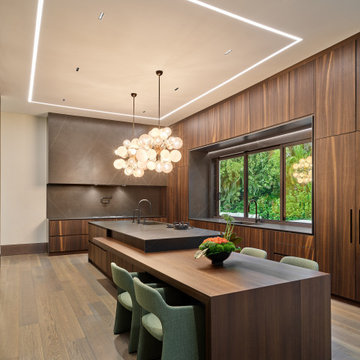
Amir Ilin, from Kuche+Cucina collaborated on this Bal Harbor, FL. kitchen, with Susan Strauss, from Susan Strauss Designs.
They selected DOCA dark stained white oak doors and Neolith porcelain counters and backsplashes.
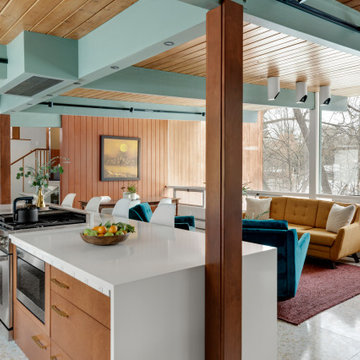
Mid-Century Modern Restoration
Mittelgroße Retro Wohnküche mit Unterbauwaschbecken, flächenbündigen Schrankfronten, braunen Schränken, Quarzwerkstein-Arbeitsplatte, Küchenrückwand in Weiß, Rückwand aus Quarzwerkstein, Elektrogeräten mit Frontblende, Terrazzo-Boden, Kücheninsel, weißem Boden, weißer Arbeitsplatte und freigelegten Dachbalken in Minneapolis
Mittelgroße Retro Wohnküche mit Unterbauwaschbecken, flächenbündigen Schrankfronten, braunen Schränken, Quarzwerkstein-Arbeitsplatte, Küchenrückwand in Weiß, Rückwand aus Quarzwerkstein, Elektrogeräten mit Frontblende, Terrazzo-Boden, Kücheninsel, weißem Boden, weißer Arbeitsplatte und freigelegten Dachbalken in Minneapolis
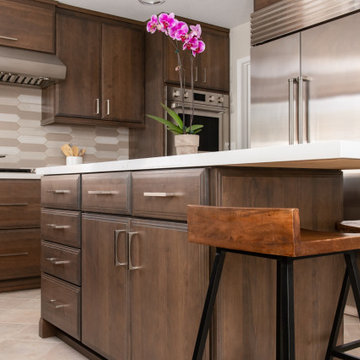
This kitchen remodel has an island with built-in cabinetry for maximum storage. In the cabinets are also pull-out drawers for easy access.
Mittelgroße Klassische Wohnküche in U-Form mit Schrankfronten im Shaker-Stil, braunen Schränken, Quarzwerkstein-Arbeitsplatte, Küchenrückwand in Beige, Rückwand aus Porzellanfliesen, Küchengeräten aus Edelstahl, Kücheninsel und weißer Arbeitsplatte in Orange County
Mittelgroße Klassische Wohnküche in U-Form mit Schrankfronten im Shaker-Stil, braunen Schränken, Quarzwerkstein-Arbeitsplatte, Küchenrückwand in Beige, Rückwand aus Porzellanfliesen, Küchengeräten aus Edelstahl, Kücheninsel und weißer Arbeitsplatte in Orange County
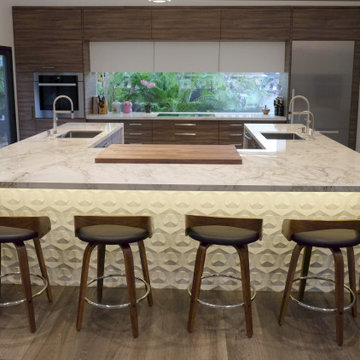
Modern kitchen with mainly walnut veneer and flip up painted glass doors (over window)
Große Moderne Wohnküche in U-Form mit flächenbündigen Schrankfronten, braunen Schränken, Quarzwerkstein-Arbeitsplatte, Küchengeräten aus Edelstahl, Kücheninsel, braunem Boden und weißer Arbeitsplatte in Hawaii
Große Moderne Wohnküche in U-Form mit flächenbündigen Schrankfronten, braunen Schränken, Quarzwerkstein-Arbeitsplatte, Küchengeräten aus Edelstahl, Kücheninsel, braunem Boden und weißer Arbeitsplatte in Hawaii
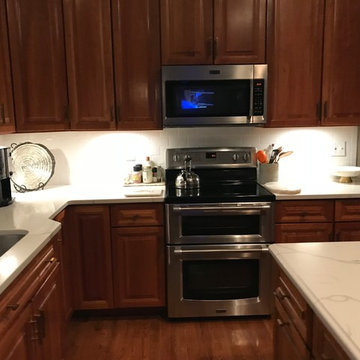
Calacatta Classique quartz by MSI with ogee edge on Island, eased edge on perimeter, 50.50 split stainless steel undermount sink and stainless steel appliances.
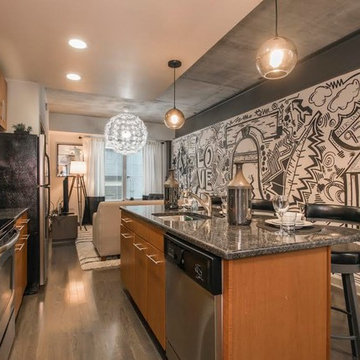
Enjoy yourself in this beautifully renovated and fully furnished property located in the middle of Rittenhouse Square. This modern city apartment has been uniquely decorated by the Remix Design team bringing in a local artist to add an urban twist to the city.
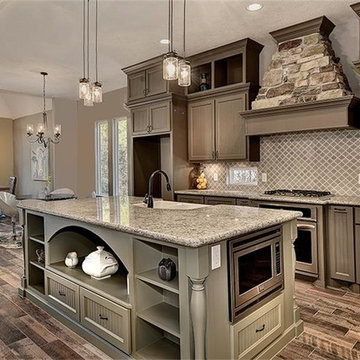
Offene, Mittelgroße Klassische Küche in U-Form mit Landhausspüle, Schrankfronten im Shaker-Stil, braunen Schränken, Granit-Arbeitsplatte, Küchenrückwand in Beige, Rückwand aus Keramikfliesen, Küchengeräten aus Edelstahl, Porzellan-Bodenfliesen, Kücheninsel, braunem Boden und blauer Arbeitsplatte in Houston
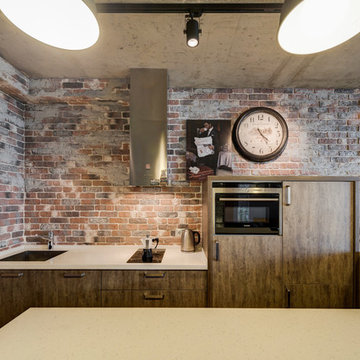
Industrial Wohnküche in L-Form mit flächenbündigen Schrankfronten, braunen Schränken, Küchenrückwand in Rot, schwarzen Elektrogeräten, Halbinsel und Waschbecken in Jekaterinburg
Braune Küchen mit braunen Schränken Ideen und Design
5