Braune Küchen mit Rückwand aus Metallfliesen Ideen und Design
Suche verfeinern:
Budget
Sortieren nach:Heute beliebt
121 – 140 von 2.479 Fotos
1 von 3
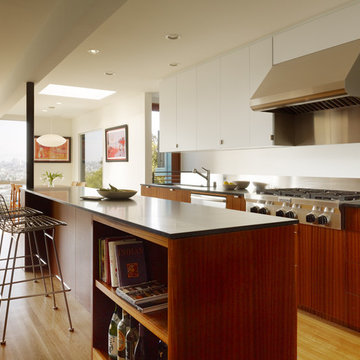
this extensive whole house remodel in the bernal heights area of san francisco transforms the home from insular
and compartmentalized to open and flowing.
the most prominent moves include reorganization of and opening
up the main stair, relocation of the kitchen and capture of space under house for master suite. the new stair draws light deep into the entry foyer and features a sculptural acrylic screen. the new open concept kitchen, dining, and living space emphasizes comfort, continuity and functionality while highlighting a spectacular panoramic view to downtown san francisco.
architect: neal schwartz; photo by Matthew Millman .

Water, water everywhere, but not a drop to drink. Although this kitchen had ample cabinets and countertops, none of it was functional. Tall appliances divided what would have been a functional run of counters. The cooktop was placed at the end of a narrow island. The walk-in pantry jutted into the kitchen reducing the walkspace of the only functional countertop to 36”. There was not enough room to work and still have a walking area behind. Dark corners and cabinets with poor storage rounded out the existing kitchen.
Removing the walk in pantry opened the kitchen and made the adjoining utility room more functional. The space created by removing the pantry became a functional wall of appliances featuring:
• 30” Viking Freezer
• 36” Viking Refrigerator
• 30” Wolf Microwave
• 30” Wolf warming drawer
To minimize a three foot ceiling height change, a custom Uberboten was built to create a horizontal band keeping the focus downward. The Uberboten houses recessed cans and three decorative light fixtures to illuminate the worksurface and seating area.
The Island is functional from all four sides:
• Elevation F: functions as an eating bar for two and as a buffet counter for large parties. Countertop: Ceasarstone Blue Ridge
• Elevation G: 30” deep coffee bar with beverage refrigerator. Custom storage for flavored syrups and coffee accoutrements. Access to the water with the pull out Elkay faucet makes filling the espresso machine a cinch! Countertop: Ceasarstone Canyon Red
• Elevation H: holds the Franke sink, and a cabinet with popup mixer hardware. Countertop: 4” thick endgrain butcherblock maple countertop
• Elevation I: 42” tall and 30” deep cabinets hold a second Wolf oven and a built-in Franke scale Countertop: Ceasarstone in Blue Ridge
The Range Elevation (Elevation B) has 27” deep countertops, the trash compactor, recycling, a 48” Wolf range. Opposing counter surfaces flank of the range:
• Left: Ceasarstone in Canyon Red
• Right: Stainless Steel.
• Backsplash: Copper
What originally was a dysfunctional desk that collected EVERYTHING, now is an attractive, functional 21” deep pantry that stores linen, food, serving pieces and more. The cabinet doors were made from a Zebra-wood-look-alike melamine, the gain runs both horizontally and vertically for a custom design. The end cabinet is a 12” deep message center with cork-board backing and a small work space. Storage below houses phone books and the Lumitron Graphic Eye that controls the light fixtures.
Design Details:
• An Icebox computer to the left of the main sink
• Undercabinet lighting: Xenon
• Plug strip eliminate unsightly outlets in the backsplash
• Cabinets: natural maple accented with espresso stained alder.
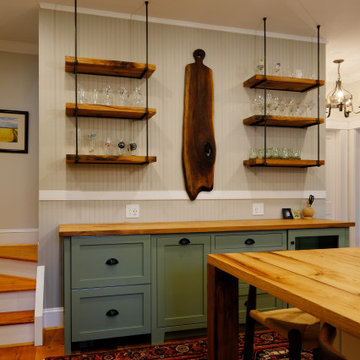
Geschlossene, Große Country Küche in U-Form mit Landhausspüle, Schrankfronten im Shaker-Stil, grünen Schränken, Arbeitsplatte aus Holz, Küchenrückwand in Metallic, Rückwand aus Metallfliesen, Küchengeräten aus Edelstahl, braunem Holzboden, Kücheninsel, braunem Boden und brauner Arbeitsplatte in Baltimore
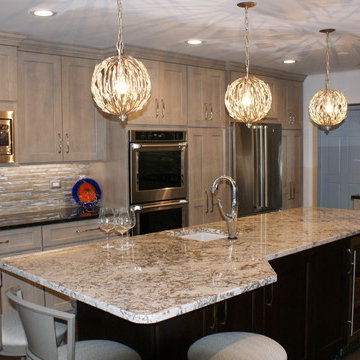
ISLAND CABS. & CTR. IN CONTRASTING COLORS REALLY ADD TO THE UNIQUE CHARACTER OF THIS KITCHEN.....GOOD SHOT OF THE 3 PENDANT FIXTURES!
Große Klassische Wohnküche in U-Form mit Unterbauwaschbecken, Schrankfronten im Shaker-Stil, grauen Schränken, Granit-Arbeitsplatte, bunter Rückwand, Rückwand aus Metallfliesen, Küchengeräten aus Edelstahl, dunklem Holzboden, Kücheninsel, braunem Boden und schwarzer Arbeitsplatte in Chicago
Große Klassische Wohnküche in U-Form mit Unterbauwaschbecken, Schrankfronten im Shaker-Stil, grauen Schränken, Granit-Arbeitsplatte, bunter Rückwand, Rückwand aus Metallfliesen, Küchengeräten aus Edelstahl, dunklem Holzboden, Kücheninsel, braunem Boden und schwarzer Arbeitsplatte in Chicago
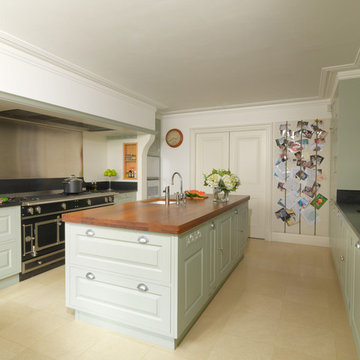
This elegant, classic painted kitchen was designed and made by Tim Wood to act as the hub of this busy family house in Kensington, London.
The kitchen has many elements adding to its traditional charm, such as Shaker-style peg rails, an integrated larder unit, wall inset spice racks and a limestone floor. A richly toned iroko worktop adds warmth to the scheme, whilst honed Nero Impala granite upstands feature decorative edging and cabinet doors take on a classic style painted in Farrow & Ball's pale powder green. A decorative plasterer was even hired to install cornicing above the wall units to give the cabinetry an original feel.
But despite its homely qualities, the kitchen is packed with top-spec appliances behind the cabinetry doors. There are two large fridge freezers featuring icemakers and motorised shelves that move up and down for improved access, in addition to a wine fridge with individually controlled zones for red and white wines. These are teamed with two super-quiet dishwashers that boast 30-minute quick washes, a 1000W microwave with grill, and a steam oven with various moisture settings.
The steam oven provides a restaurant quality of food, as you can adjust moisture and temperature levels to achieve magnificent flavours whilst retaining most of the nutrients, including minerals and vitamins.
The La Cornue oven, which is hand-made in Paris, is in brushed nickel, stainless steel and shiny black. It is one of the most amazing ovens you can buy and is used by many top Michelin rated chefs. It has domed cavity ovens for better baking results and makes a really impressive focal point too.
Completing the line-up of modern technologies are a bespoke remote controlled extractor designed by Tim Wood with an external motor to minimise noise, a boiling and chilled water dispensing tap and industrial grade waste disposers on both sinks.
Designed, hand built and photographed by Tim Wood

Moderne Küche mit Arbeitsplatte aus Holz, Küchengeräten aus Edelstahl, Doppelwaschbecken, flächenbündigen Schrankfronten, hellen Holzschränken, Rückwand aus Metallfliesen und Küchenrückwand in Metallic in Boston

Maple cabinets and marble counters in the kitchen, with porcelain tile backsplash. Custom seating in breakfast nook overlooking back yard.
Große Moderne Wohnküche mit Unterbauwaschbecken, flächenbündigen Schrankfronten, hellen Holzschränken, Küchenrückwand in Metallic, Küchengeräten aus Edelstahl, braunem Holzboden, Kücheninsel, bunter Arbeitsplatte, Marmor-Arbeitsplatte, Rückwand aus Metallfliesen und braunem Boden in Seattle
Große Moderne Wohnküche mit Unterbauwaschbecken, flächenbündigen Schrankfronten, hellen Holzschränken, Küchenrückwand in Metallic, Küchengeräten aus Edelstahl, braunem Holzboden, Kücheninsel, bunter Arbeitsplatte, Marmor-Arbeitsplatte, Rückwand aus Metallfliesen und braunem Boden in Seattle

Geschlossene, Einzeilige, Große Moderne Küche mit Unterbauwaschbecken, flächenbündigen Schrankfronten, Edelstahlfronten, Küchengeräten aus Edelstahl, hellem Holzboden, Kücheninsel, Kalkstein-Arbeitsplatte, Küchenrückwand in Metallic, Rückwand aus Metallfliesen und braunem Boden in San Francisco
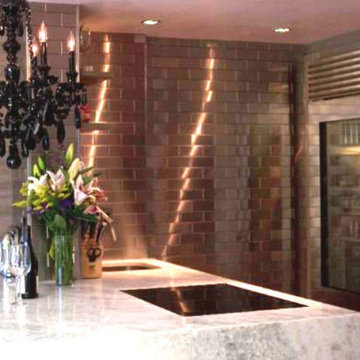
Glamorous Kitchen with waterfall edge countertops, SubZero and Floor to Ceiling Handcrafted Stainless Steel Tiles from US Manufacturer, StainlessSteelTile.com. 4"x8" Metal Backsplash Tiles are handcrafted in metro Atlanta by 100% woman-owned US Manufacturer, StainlessSteelTile.com
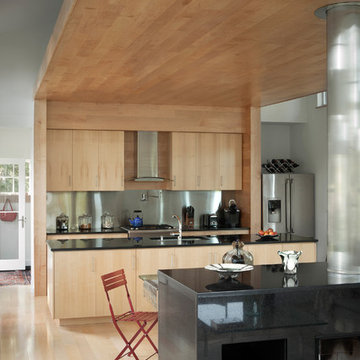
Nestled on a south-facing, sloped site overlooking a bay in midcoast Maine, a 2,000 square-foot, two-story home makes the most of its small site and the stunning views surrounding it. The simple and compact building form, reflecting the classic, restrained midcoast peaked roof vernacular surrounding it, combined with an energy-efficient shell, results in a house that is an exceptionally comfortable sanctuary in a rough-and-tumble coastal environment.
photo by Trent Bell
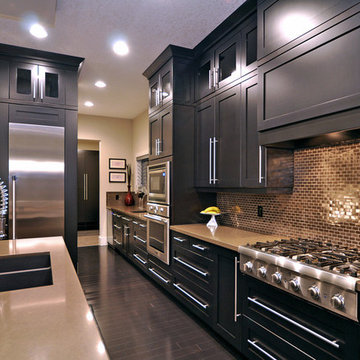
Moderne Küche mit Küchengeräten aus Edelstahl, Doppelwaschbecken, schwarzen Schränken, Küchenrückwand in Metallic und Rückwand aus Metallfliesen in Calgary
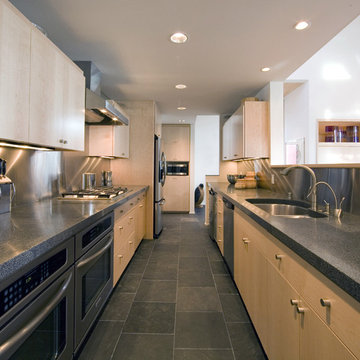
Galley style kitchen with counters of granite re-cycled from ancient streets in China. Maple cabinets keep the space light, while charcoal colored tiles ground the space.

L-shaped kitchen designed for easy care and minimal fuss, quartz countertops, cold-rolled steel wall with matching open shelves, oak cabinets with fingerpulls.
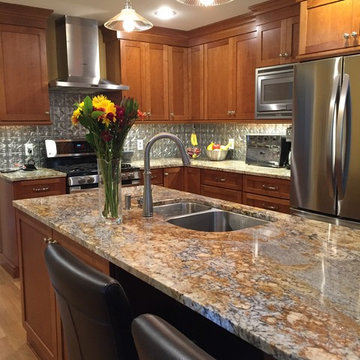
Geschlossene, Mittelgroße Moderne Küche in L-Form mit Unterbauwaschbecken, Schrankfronten mit vertiefter Füllung, hellbraunen Holzschränken, Granit-Arbeitsplatte, Küchenrückwand in Metallic, Rückwand aus Metallfliesen, Küchengeräten aus Edelstahl, hellem Holzboden und Kücheninsel in Manchester
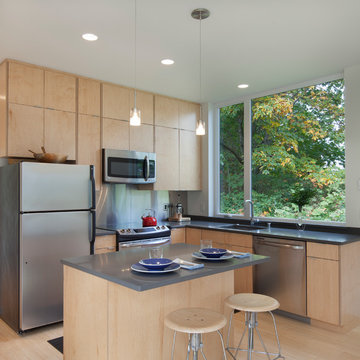
Modern installation on the San Juan Islands
alpinfoto photography
joshua wells
Moderne Küche in L-Form mit flächenbündigen Schrankfronten, hellen Holzschränken, Küchenrückwand in Metallic, Rückwand aus Metallfliesen, hellem Holzboden und Kücheninsel in Seattle
Moderne Küche in L-Form mit flächenbündigen Schrankfronten, hellen Holzschränken, Küchenrückwand in Metallic, Rückwand aus Metallfliesen, hellem Holzboden und Kücheninsel in Seattle

Building Designer: Gerard Smith Design
Photographer: Paul Smith Images
Winner of HIA House of the Year over $2M
Zweizeilige, Große Moderne Küche mit flächenbündigen Schrankfronten, hellbraunen Holzschränken, Rückwand aus Metallfliesen, Travertin, Kücheninsel, Küchenrückwand in Metallic und beigem Boden in Brisbane
Zweizeilige, Große Moderne Küche mit flächenbündigen Schrankfronten, hellbraunen Holzschränken, Rückwand aus Metallfliesen, Travertin, Kücheninsel, Küchenrückwand in Metallic und beigem Boden in Brisbane
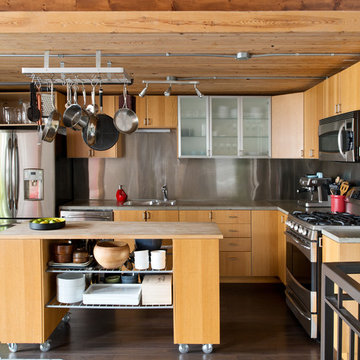
gourmet kitchen
Alex Lukey Photography
Industrial Küche in L-Form mit Doppelwaschbecken, flächenbündigen Schrankfronten, hellen Holzschränken, Arbeitsplatte aus Holz, Küchenrückwand in Metallic, Küchengeräten aus Edelstahl, Rückwand aus Metallfliesen, dunklem Holzboden, Kücheninsel und braunem Boden in Toronto
Industrial Küche in L-Form mit Doppelwaschbecken, flächenbündigen Schrankfronten, hellen Holzschränken, Arbeitsplatte aus Holz, Küchenrückwand in Metallic, Küchengeräten aus Edelstahl, Rückwand aus Metallfliesen, dunklem Holzboden, Kücheninsel und braunem Boden in Toronto
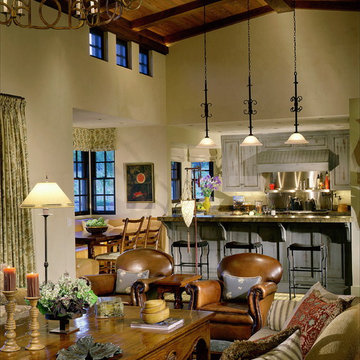
Offene Klassische Küche mit Küchenrückwand in Metallic, Rückwand aus Metallfliesen und Schränken im Used-Look in San Francisco
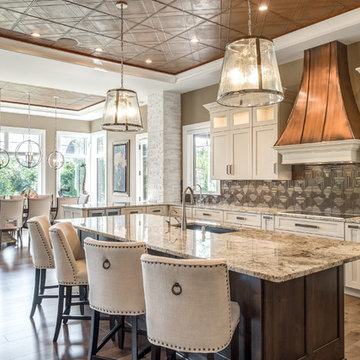
Klassische Wohnküche mit Unterbauwaschbecken, Schrankfronten im Shaker-Stil, beigen Schränken, Küchenrückwand in Metallic, Rückwand aus Metallfliesen, braunem Holzboden, Kücheninsel und beiger Arbeitsplatte in Sonstige
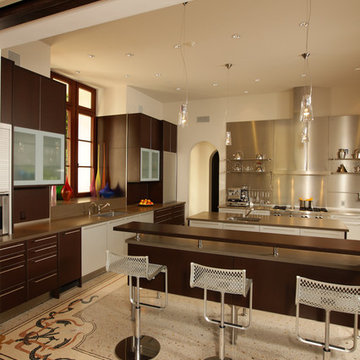
Große Mediterrane Wohnküche in L-Form mit Einbauwaschbecken, flächenbündigen Schrankfronten, dunklen Holzschränken, Marmor-Arbeitsplatte, Küchenrückwand in Metallic, Rückwand aus Metallfliesen, Küchengeräten aus Edelstahl, Marmorboden und zwei Kücheninseln in Los Angeles
Braune Küchen mit Rückwand aus Metallfliesen Ideen und Design
7