Braune Küchen mit Speckstein-Arbeitsplatte Ideen und Design
Suche verfeinern:
Budget
Sortieren nach:Heute beliebt
101 – 120 von 4.749 Fotos
1 von 3
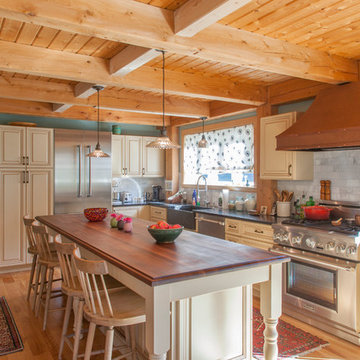
Mittelgroße Landhaus Wohnküche in L-Form mit Landhausspüle, profilierten Schrankfronten, gelben Schränken, Speckstein-Arbeitsplatte, Küchenrückwand in Grau, Rückwand aus Steinfliesen, Küchengeräten aus Edelstahl, braunem Holzboden und Kücheninsel in Burlington
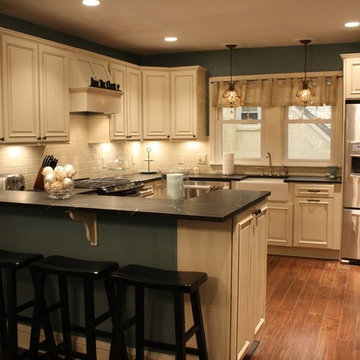
Pulled back shot from the DIY network show in Havertown PA
Mittelgroße Klassische Wohnküche in U-Form mit Landhausspüle, profilierten Schrankfronten, weißen Schränken, Speckstein-Arbeitsplatte, Küchenrückwand in Weiß, Rückwand aus Metrofliesen, Küchengeräten aus Edelstahl, dunklem Holzboden und Halbinsel in Philadelphia
Mittelgroße Klassische Wohnküche in U-Form mit Landhausspüle, profilierten Schrankfronten, weißen Schränken, Speckstein-Arbeitsplatte, Küchenrückwand in Weiß, Rückwand aus Metrofliesen, Küchengeräten aus Edelstahl, dunklem Holzboden und Halbinsel in Philadelphia
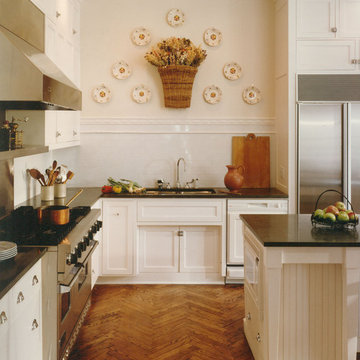
Klassische Küche mit Unterbauwaschbecken, Schrankfronten mit vertiefter Füllung, weißen Schränken, Speckstein-Arbeitsplatte, Küchenrückwand in Weiß und braunem Holzboden in Washington, D.C.
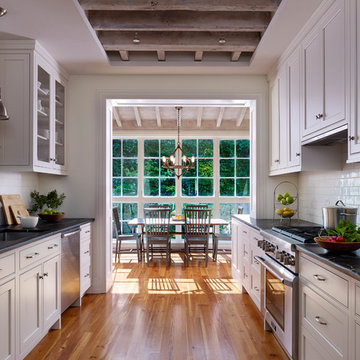
Photography by Jeffrey Totaro. The floor is re-sawn from salvaged heart pine beams. The kitchen table is a Henredon drop leaf table, purchased at auction and rehabbed by the homeowner's grandfather. A section of the ceiling was purposely left exposed in the kitchen to reveal the second floor framing, which was then white washed to match the wood walls of the addition. The floor-to-ceiling kitchen windows are JELD-WEN.
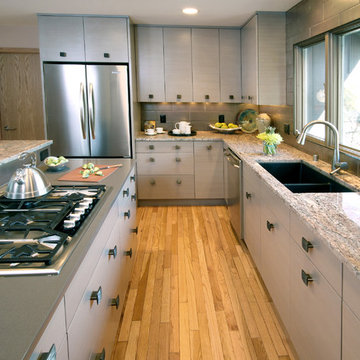
Design + photos: Peter Wells, Wells Design
Material selections: Marianne, Blue Hot Design
Contractor: Nitz Home Improvements
Moderne Küche mit Küchengeräten aus Edelstahl, Speckstein-Arbeitsplatte, flächenbündigen Schrankfronten, grauen Schränken und Küchenrückwand in Grau in Milwaukee
Moderne Küche mit Küchengeräten aus Edelstahl, Speckstein-Arbeitsplatte, flächenbündigen Schrankfronten, grauen Schränken und Küchenrückwand in Grau in Milwaukee
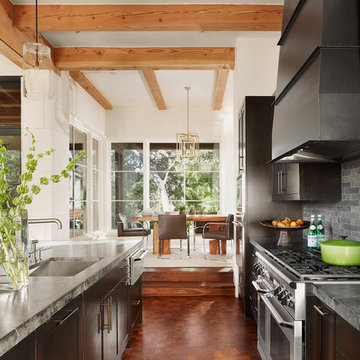
Moderne Wohnküche mit Küchengeräten aus Edelstahl, Waschbecken, dunklen Holzschränken, Speckstein-Arbeitsplatte und Küchenrückwand in Grau in Austin
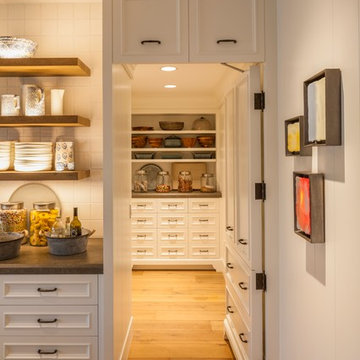
Moderne Küche mit Schrankfronten mit vertiefter Füllung, weißen Schränken, Speckstein-Arbeitsplatte, Küchenrückwand in Weiß, Rückwand aus Keramikfliesen und braunem Holzboden in Boston
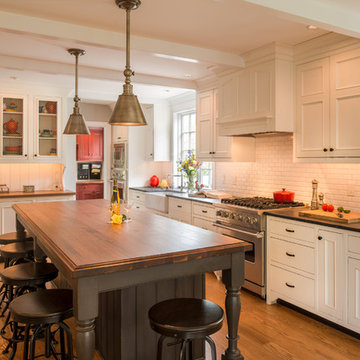
Angle Eye Photography
Geschlossene Klassische Küche in U-Form mit Landhausspüle, Kassettenfronten, weißen Schränken, Speckstein-Arbeitsplatte, Küchenrückwand in Weiß, Rückwand aus Metrofliesen, Küchengeräten aus Edelstahl, braunem Holzboden, Kücheninsel und braunem Boden in Philadelphia
Geschlossene Klassische Küche in U-Form mit Landhausspüle, Kassettenfronten, weißen Schränken, Speckstein-Arbeitsplatte, Küchenrückwand in Weiß, Rückwand aus Metrofliesen, Küchengeräten aus Edelstahl, braunem Holzboden, Kücheninsel und braunem Boden in Philadelphia

Große Moderne Wohnküche in L-Form mit Unterbauwaschbecken, flächenbündigen Schrankfronten, hellbraunen Holzschränken, Speckstein-Arbeitsplatte, Küchenrückwand in Schwarz, Rückwand aus Porzellanfliesen, Elektrogeräten mit Frontblende, braunem Holzboden, Kücheninsel, braunem Boden und schwarzer Arbeitsplatte in Austin

This kitchen had not been renovated since the salt box colonial house was built in the 1960’s. The new owner felt it was time for a complete refresh with some traditional details and adding in the owner’s contemporary tastes.
At initial observation, we determined the house had good bones; including high ceilings and abundant natural light from a double-hung window and three skylights overhead recently installed by our client. Mixing the homeowners desires required the skillful eyes of Cathy and Ed from Renovisions. The original kitchen had dark stained, worn cabinets, in-adequate lighting and a non-functional coat closet off the kitchen space. In order to achieve a true transitional look, Renovisions incorporated classic details with subtle, simple and cleaner line touches. For example, the backsplash mix of honed and polished 2” x 3” stone-look subway tile is outlined in brushed stainless steel strips creating an edgy feel, especially at the niche above the range. Removing the existing wall that shared the coat closet opened up the kitchen to allow adding an island for seating and entertaining guests.
We chose natural maple, shaker style flat panel cabinetry with longer stainless steel pulls instead of knobs, keeping in line with the clients desire for a sleeker design. This kitchen had to be gutted to accommodate the new layout featuring an island with pull-out trash and recycling and deeper drawers for utensils. Spatial constraints were top of mind and incorporating a convection microwave above the slide-in range made the most sense. Our client was thrilled with the ability to bake, broil and microwave from GE’s advantium oven – how convenient! A custom pull-out cabinet was built for his extensive array of spices and oils. The sink base cabinet provides plenty of area for the large rectangular stainless steel sink, single-lever multi-sprayer faucet and matching filtered water dispenser faucet. The natural, yet sleek green soapstone countertop with distinct white veining created a dynamic visual and principal focal point for the now open space.
While oak wood flooring existed in the entire first floor, as an added element of color and interest we installed multi-color slate-look porcelain tiles in the kitchen area. We also installed a fully programmable floor heating system for those chilly New England days. Overall, out client was thrilled with his Mission Transition.
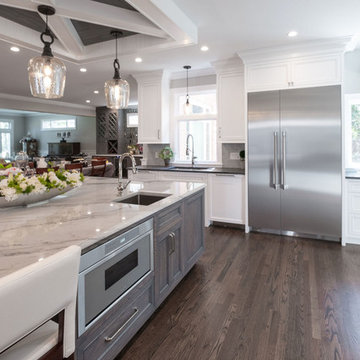
Offene, Große Landhausstil Küche in L-Form mit Unterbauwaschbecken, Schrankfronten mit vertiefter Füllung, weißen Schränken, Speckstein-Arbeitsplatte, Küchenrückwand in Grau, Rückwand aus Keramikfliesen, Küchengeräten aus Edelstahl, dunklem Holzboden, Kücheninsel, braunem Boden und schwarzer Arbeitsplatte in Chicago
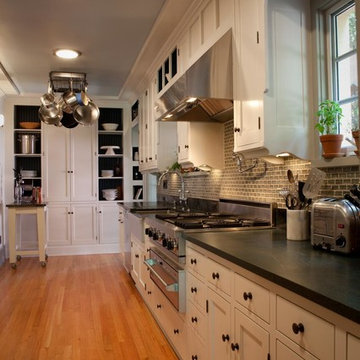
JCA Photography
Geschlossene, Zweizeilige, Mittelgroße Klassische Küche ohne Insel mit Landhausspüle, Schrankfronten im Shaker-Stil, weißen Schränken, Speckstein-Arbeitsplatte, Küchenrückwand in Grau, Rückwand aus Glasfliesen, Küchengeräten aus Edelstahl und hellem Holzboden in Miami
Geschlossene, Zweizeilige, Mittelgroße Klassische Küche ohne Insel mit Landhausspüle, Schrankfronten im Shaker-Stil, weißen Schränken, Speckstein-Arbeitsplatte, Küchenrückwand in Grau, Rückwand aus Glasfliesen, Küchengeräten aus Edelstahl und hellem Holzboden in Miami
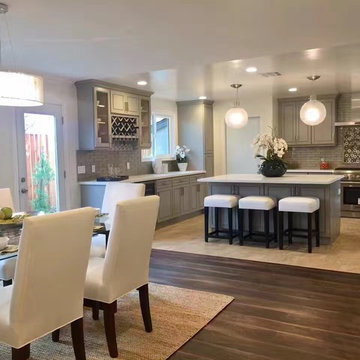
Mittelgroße Klassische Wohnküche in U-Form mit Unterbauwaschbecken, Schrankfronten im Shaker-Stil, grauen Schränken, Speckstein-Arbeitsplatte, Küchenrückwand in Grau, Rückwand aus Porzellanfliesen, Küchengeräten aus Edelstahl, Travertin und Kücheninsel in Los Angeles
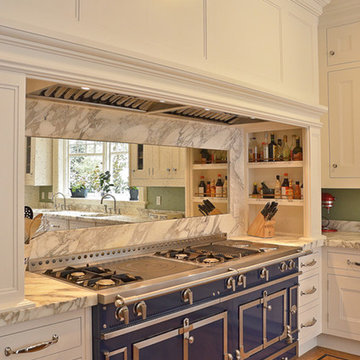
Mittelgroße Country Wohnküche in L-Form mit Unterbauwaschbecken, Schrankfronten mit vertiefter Füllung, weißen Schränken, Speckstein-Arbeitsplatte, bunter Rückwand, Rückwand aus Stein, bunten Elektrogeräten, dunklem Holzboden, Kücheninsel und braunem Boden in Orange County
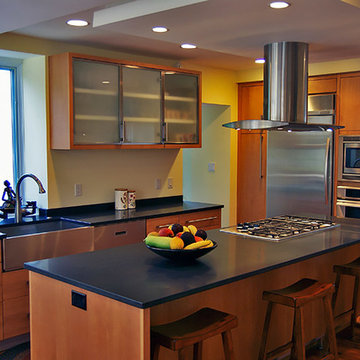
Mittelgroße Moderne Küche in L-Form mit Landhausspüle, flächenbündigen Schrankfronten, hellbraunen Holzschränken, Speckstein-Arbeitsplatte, Küchengeräten aus Edelstahl, braunem Holzboden, Kücheninsel und braunem Boden in Orange County

Shaker style cabinets with a honey glaze were used throughout the kitchen. Thin kiln dried brick tile on the floor. The countertop, backsplash and farmhouse sink are all made of soapstone. A lack of upper cabinets required us to get creative with the underside of the desk, ultimately creating a 4' desktop with the back 2' dedicated to dish storage. The lower barn had been a timber framed tobacco barn but was not beefy enough to handle residential occupancy and modern building codes. A new timber framed structure was built in its place, and the timbers were planed to give the a hand hewn appearance.
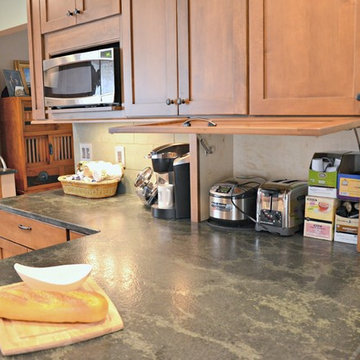
This craftsman kitchen borrows natural elements from architect and design icon, Frank Lloyd Wright. A slate backsplash, soapstone counters, and wood cabinetry is a perfect throwback to midcentury design.
What ties this kitchen to present day design are elements such as stainless steel appliances and smart and hidden storage. This kitchen takes advantage of every nook and cranny to provide extra storage for pantry items and cookware.
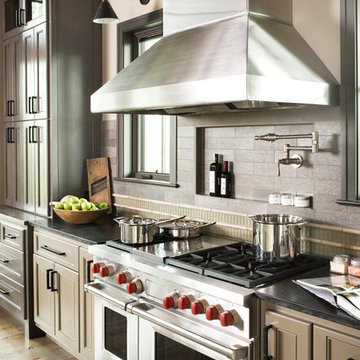
Rachael Boling Photography
Große Klassische Wohnküche in U-Form mit Landhausspüle, Kassettenfronten, beigen Schränken, Speckstein-Arbeitsplatte, Küchenrückwand in Schwarz, Rückwand aus Metrofliesen, Küchengeräten aus Edelstahl, braunem Holzboden, Kücheninsel, beigem Boden und schwarzer Arbeitsplatte in Sonstige
Große Klassische Wohnküche in U-Form mit Landhausspüle, Kassettenfronten, beigen Schränken, Speckstein-Arbeitsplatte, Küchenrückwand in Schwarz, Rückwand aus Metrofliesen, Küchengeräten aus Edelstahl, braunem Holzboden, Kücheninsel, beigem Boden und schwarzer Arbeitsplatte in Sonstige
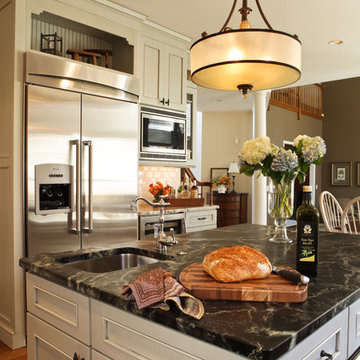
Denash photography, Designed by Jenny Rausch, C.K.D
Dark soapstone countertops, sub zero stainless steel built-in refridgerator, Dura supreme cabinetry, sink built into island with brushed nickel faucet, beautiful hanging light above island, hardwood floors, bar within the kitchen.
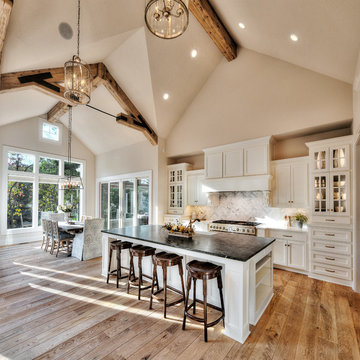
Starr Homes
Große Landhaus Wohnküche in U-Form mit Landhausspüle, Schrankfronten mit vertiefter Füllung, weißen Schränken, Speckstein-Arbeitsplatte, Küchenrückwand in Weiß, Rückwand aus Marmor, Küchengeräten aus Edelstahl, braunem Holzboden, Kücheninsel, braunem Boden und schwarzer Arbeitsplatte in Dallas
Große Landhaus Wohnküche in U-Form mit Landhausspüle, Schrankfronten mit vertiefter Füllung, weißen Schränken, Speckstein-Arbeitsplatte, Küchenrückwand in Weiß, Rückwand aus Marmor, Küchengeräten aus Edelstahl, braunem Holzboden, Kücheninsel, braunem Boden und schwarzer Arbeitsplatte in Dallas
Braune Küchen mit Speckstein-Arbeitsplatte Ideen und Design
6