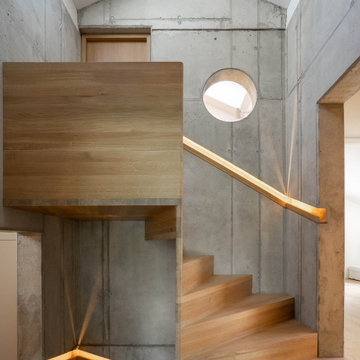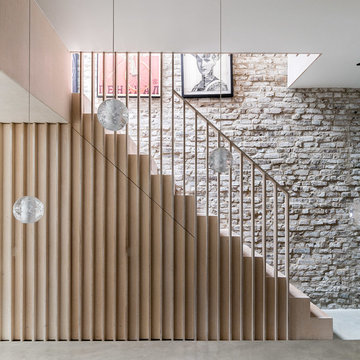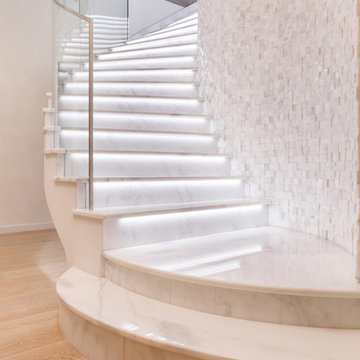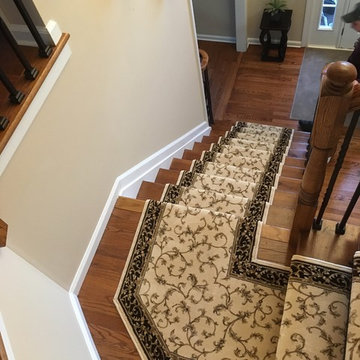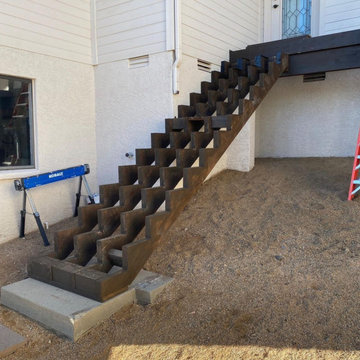Orange, Braune Treppen Ideen und Design
Suche verfeinern:
Budget
Sortieren nach:Heute beliebt
1 – 20 von 173.975 Fotos
1 von 3

This foyer was updated with the addition of white paneling and new herringbone hardwood floors with a walnut border. The walls are covered in a navy blue grasscloth wallpaper from Thibaut. A navy and white geometric patterned stair-runner, held in place with stair rods capped with pineapple finials, further contributes to the home's coastal feel.
Photo by Mike Mroz of Michael Robert Construction

Take a home that has seen many lives and give it yet another one! This entry foyer got opened up to the kitchen and now gives the home a flow it had never seen.

Corey Gaffer Photography
Mittelgroße Klassische Holztreppe in L-Form mit gebeizten Holz-Setzstufen und Mix-Geländer in Minneapolis
Mittelgroße Klassische Holztreppe in L-Form mit gebeizten Holz-Setzstufen und Mix-Geländer in Minneapolis
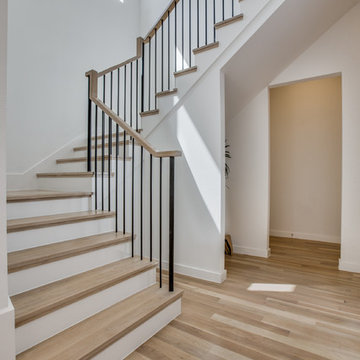
Große Moderne Holztreppe in U-Form mit gebeizten Holz-Setzstufen und Stahlgeländer in Dallas
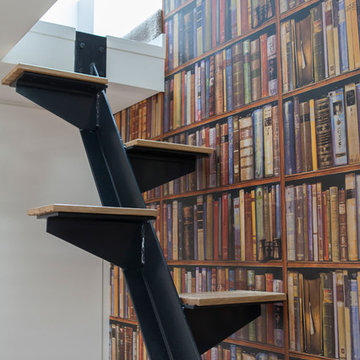
Library wallpaper
Schwebende, Kleine Moderne Holztreppe mit Metall-Setzstufen in Sydney
Schwebende, Kleine Moderne Holztreppe mit Metall-Setzstufen in Sydney
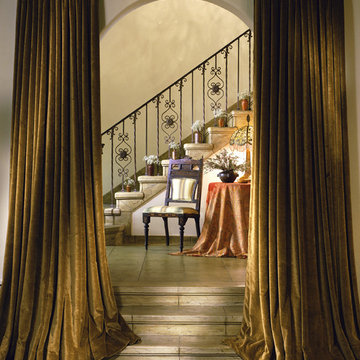
Photography by David Phelps Photography.
Hidden behind gates stands this 1935 Mediterranean home in the Hollywood Hills West. The multi-purpose grounds feature an outdoor loggia for entertaining, spa, pool and private terraced gardens with hillside city views. Completely modernized and renovated with special attention to architectural integrity. Carefully selected antiques and custom furnishings set the stage for tasteful casual California living.
Interior Designer Tommy Chambers
Architect Kevin Oreck
Landscape Designer Laurie Lewis
Contractor Jeff Vance of IDGroup
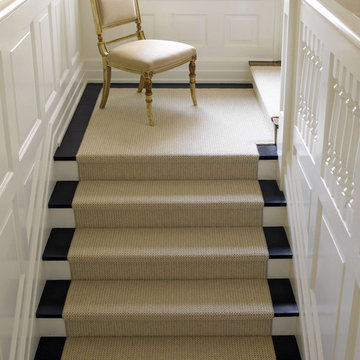
Photo by Joanne Tsakos Photography
Creamy white wainscotting on wall, black painted steps, berber carpet runner,
Klassische Treppe in Toronto
Klassische Treppe in Toronto
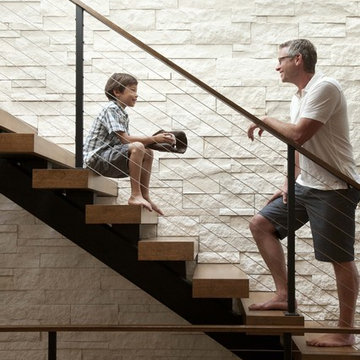
Photo Credit: Steve Henke
Moderne Holztreppe mit Drahtgeländer und offenen Setzstufen in Minneapolis
Moderne Holztreppe mit Drahtgeländer und offenen Setzstufen in Minneapolis

transformation d'un escalier classique en bois et aménagement de l'espace sous escalier en bureau contemporain. Création d'une bibliothèques et de nouvelles marches en bas de l'escalier, garde-corps en lames bois verticales en chêne
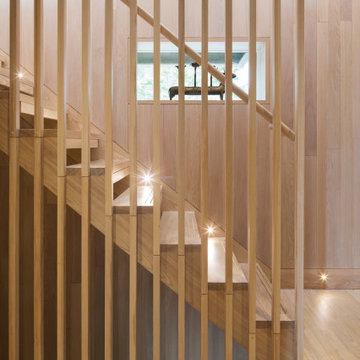
Solid hardwood stair with slatted screening and wall panelling.
Maritime Treppe in Sussex
Maritime Treppe in Sussex

Our San Francisco studio designed this beautiful four-story home for a young newlywed couple to create a warm, welcoming haven for entertaining family and friends. In the living spaces, we chose a beautiful neutral palette with light beige and added comfortable furnishings in soft materials. The kitchen is designed to look elegant and functional, and the breakfast nook with beautiful rust-toned chairs adds a pop of fun, breaking the neutrality of the space. In the game room, we added a gorgeous fireplace which creates a stunning focal point, and the elegant furniture provides a classy appeal. On the second floor, we went with elegant, sophisticated decor for the couple's bedroom and a charming, playful vibe in the baby's room. The third floor has a sky lounge and wine bar, where hospitality-grade, stylish furniture provides the perfect ambiance to host a fun party night with friends. In the basement, we designed a stunning wine cellar with glass walls and concealed lights which create a beautiful aura in the space. The outdoor garden got a putting green making it a fun space to share with friends.
---
Project designed by ballonSTUDIO. They discreetly tend to the interior design needs of their high-net-worth individuals in the greater Bay Area and to their second home locations.
For more about ballonSTUDIO, see here: https://www.ballonstudio.com/
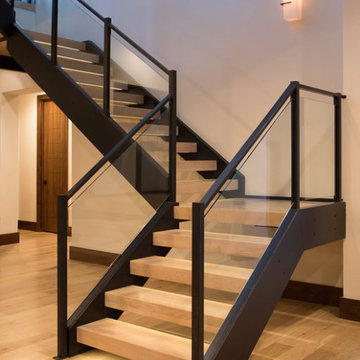
Our Aspen studio gave this beautiful home a stunning makeover with thoughtful and balanced use of colors, patterns, and textures to create a harmonious vibe. Following our holistic design approach, we added mirrors, artworks, decor, and accessories that easily blend into the architectural design. Beautiful purple chairs in the dining area add an attractive pop, just like the deep pink sofas in the living room. The home bar is designed as a classy, sophisticated space with warm wood tones and elegant bar chairs perfect for entertaining. A dashing home theatre and hot sauna complete this home, making it a luxurious retreat!
---
Joe McGuire Design is an Aspen and Boulder interior design firm bringing a uniquely holistic approach to home interiors since 2005.
For more about Joe McGuire Design, see here: https://www.joemcguiredesign.com/
To learn more about this project, see here:
https://www.joemcguiredesign.com/greenwood-preserve
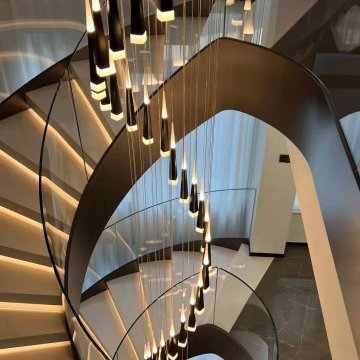
Stair Structure:
5/8" thick frameless glass railing
Metallic powder coating steel stringer
Whitestone treads
Gewendelte, Große Moderne Treppe mit Marmor-Setzstufen und Ziegelwänden in Miami
Gewendelte, Große Moderne Treppe mit Marmor-Setzstufen und Ziegelwänden in Miami
Orange, Braune Treppen Ideen und Design
1
