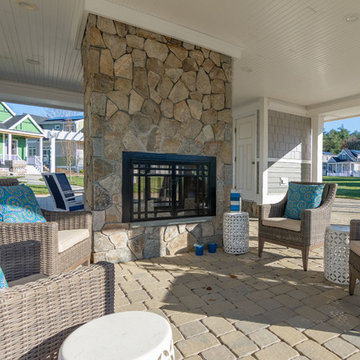Brauner Gartenkamin Ideen und Design
Suche verfeinern:
Budget
Sortieren nach:Heute beliebt
21 – 40 von 72 Fotos
1 von 3
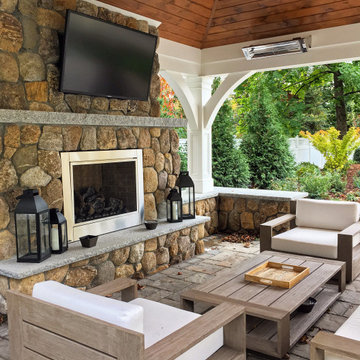
Mittelgroßer, Halbschattiger Klassischer Gartenkamin hinter dem Haus mit Betonboden in Boston
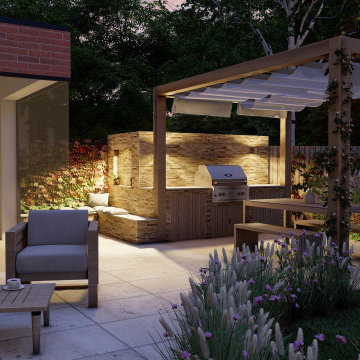
Geometrischer, Mittelgroßer, Halbschattiger Uriger Gartenkamin im Sommer, hinter dem Haus mit Flusssteinen und Holzzaun in Sonstige
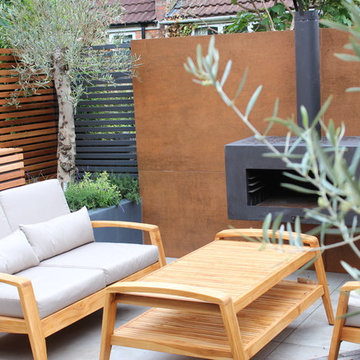
GreenBird Gardening Ltd
Kleiner Moderner Garten im Sommer mit direkter Sonneneinstrahlung in Sonstige
Kleiner Moderner Garten im Sommer mit direkter Sonneneinstrahlung in Sonstige
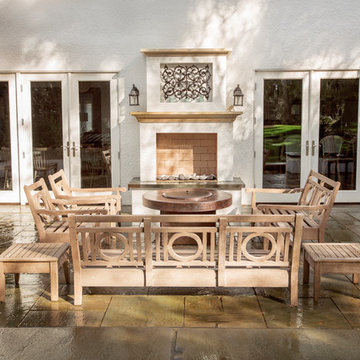
Geometrischer, Mittelgroßer, Halbschattiger Mediterraner Gartenkamin hinter dem Haus mit Natursteinplatten in Seattle
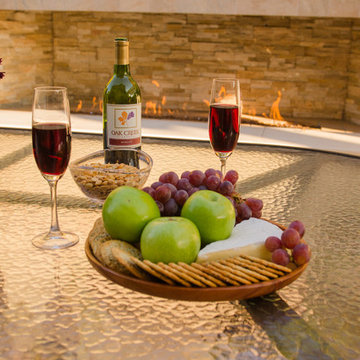
The outdoor fireplace is a background to entertaining Photos by Tom Minczeski/photoman.com
Großer Moderner Gartenkamin hinter dem Haus mit Natursteinplatten in San Francisco
Großer Moderner Gartenkamin hinter dem Haus mit Natursteinplatten in San Francisco
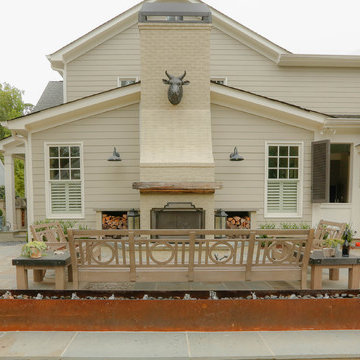
Back yard renovation that includes an outdoor kitchen, bocce ball court, and sunken fire pit area. Each area is framed by custom fabricated steel accents.
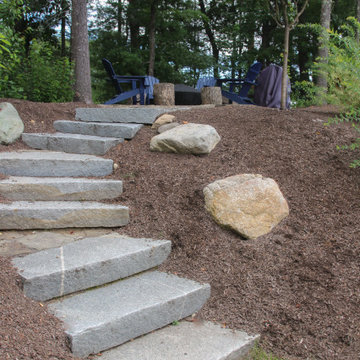
Outdoor woodland steps leading to fire pit.
Mittelgroßer, Halbschattiger Klassischer Gartenkamin hinter dem Haus in Boston
Mittelgroßer, Halbschattiger Klassischer Gartenkamin hinter dem Haus in Boston
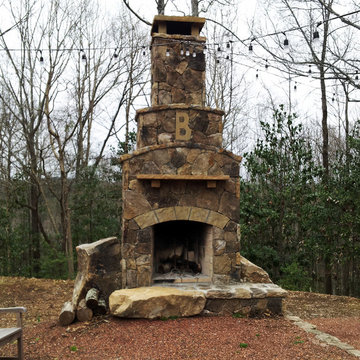
Mittelgroßer Klassischer Gartenkamin hinter dem Haus mit direkter Sonneneinstrahlung und Natursteinplatten in Atlanta
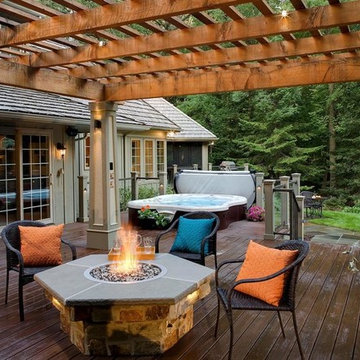
With a flick of a switch, this hexagonal fire table is ready to go!
Mittelgroßer, Halbschattiger Gartenkamin im Sommer, hinter dem Haus mit Dielen in Minneapolis
Mittelgroßer, Halbschattiger Gartenkamin im Sommer, hinter dem Haus mit Dielen in Minneapolis
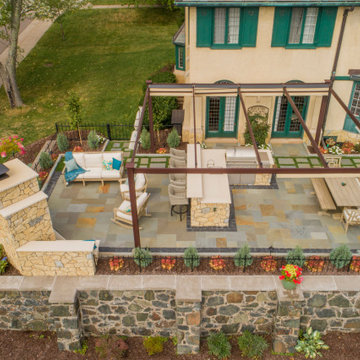
Raised patio with an outdoor living room and kitchen
Geometrischer, Kleiner Klassischer Gartenkamin im Sommer, hinter dem Haus mit direkter Sonneneinstrahlung und Natursteinplatten in Sonstige
Geometrischer, Kleiner Klassischer Gartenkamin im Sommer, hinter dem Haus mit direkter Sonneneinstrahlung und Natursteinplatten in Sonstige
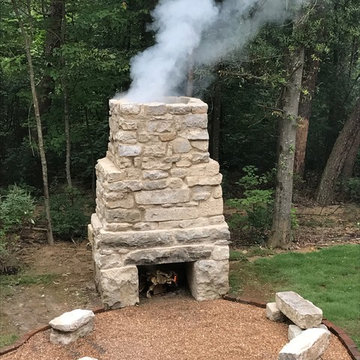
Bluff edge outdoor fire pit made from original foundation stones from 1800's log cabin
Uriger Gartenkamin hinter dem Haus in Sonstige
Uriger Gartenkamin hinter dem Haus in Sonstige
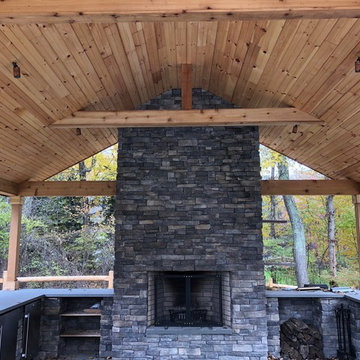
This Gristmill Lane project’s stunning pool and patio area showcase exceptional masonry craftsmanship. Expanding the area’s use long into the late fall season, an outdoor fireplace and large pavilion area feature stonework chosen to complement the home. An intricate paver walkway greets guests to the home while hinting at the visual surprises that await.
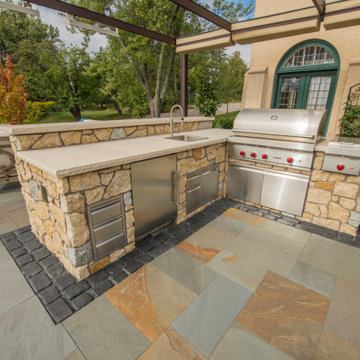
Natural stone grill island
Geometrischer, Kleiner Klassischer Gartenkamin im Sommer, hinter dem Haus mit direkter Sonneneinstrahlung und Natursteinplatten in Sonstige
Geometrischer, Kleiner Klassischer Gartenkamin im Sommer, hinter dem Haus mit direkter Sonneneinstrahlung und Natursteinplatten in Sonstige
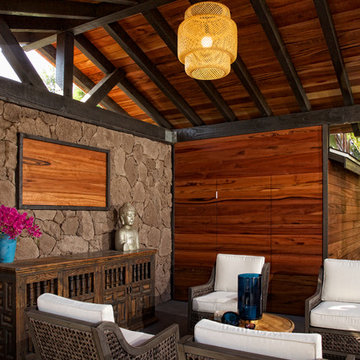
Contemporary, timber framed cabana with "Tigerwood" planking. The Tigerwood was used on the underside of the roof and as siding on the storage room. The back wall is faux lava rock with a space for flat screen monitor. The storage room door has "push to open" hidden hardware and stainless steel hinges. The siding was installed to be seamless through the door.
Resolusean Photography
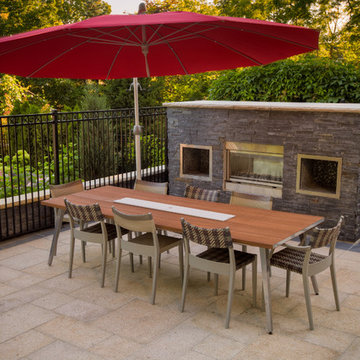
Pro-Land was hired in 2011 to construct both the front and back landscapes, as well as manage all trades required to complete the scope. In the front we constructed the decorative entry walls, retaining walls on the side of the driveway and the flagstone accents throughout the driveway and walkway.
In the backyard patios, retaining walls and feature pieces were all constructed with natural stone. There is plenty to catch your eye, a custom fireplace sits next to the dining area. Cedar privacy screens with awnings sit on either side of the pool. And a large water feature edges the back of the yard, spilling water into the pool.
This Project was awarded a 2012 Landscape Ontario Award of Excellence
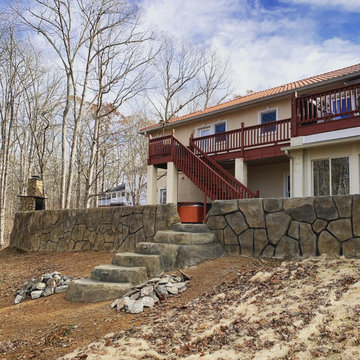
We added 764 sqft of patio space, 83 foot of retaining wall, carved stairs, outdoor fireplace, and led lighting throughout the whole project.
Großer, Halbschattiger Gartenkamin hinter dem Haus in Charlotte
Großer, Halbschattiger Gartenkamin hinter dem Haus in Charlotte
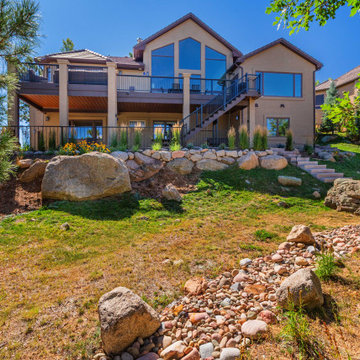
The dry deck below system is functional and looks great.
Großer, Halbschattiger Klassischer Gartenkamin im Sommer, hinter dem Haus mit Betonboden und Metallzaun in Denver
Großer, Halbschattiger Klassischer Gartenkamin im Sommer, hinter dem Haus mit Betonboden und Metallzaun in Denver
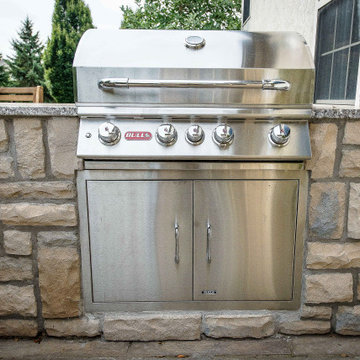
This multipurpose space now gives the homeowners plenty of room to cook, entertain, and relax. The patio space was completed using Sandstone colored Banas Stones pavers. The fireplace and counter space were built using Cultured Stone in Chardonnay Limestone. To make this project come to life we had to remove the existing backyard landscaping, install a concrete base, connect gas lines, and run electric out to the kitchen.
Before the backyard just housed a plain concrete slab where the homeowner kept their patio set. Now, the space has character as well as function. The pavers used in the patio create an artful design and play off the stone used in the counter and fireplace.
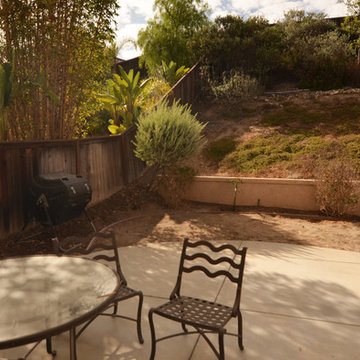
We designed a complete backyard makeover, including a custom build fireplace, a matching customized BBQ with stone veneer and a patio cover for shade and string light installations. The area is beautifully framed with a water wise artificial turf section on one side and crushed gravel on the other side.
Brauner Gartenkamin Ideen und Design
2
