Brauner Hauswirtschaftsraum in U-Form Ideen und Design
Suche verfeinern:
Budget
Sortieren nach:Heute beliebt
241 – 260 von 865 Fotos
1 von 3

This 6,000sf luxurious custom new construction 5-bedroom, 4-bath home combines elements of open-concept design with traditional, formal spaces, as well. Tall windows, large openings to the back yard, and clear views from room to room are abundant throughout. The 2-story entry boasts a gently curving stair, and a full view through openings to the glass-clad family room. The back stair is continuous from the basement to the finished 3rd floor / attic recreation room.
The interior is finished with the finest materials and detailing, with crown molding, coffered, tray and barrel vault ceilings, chair rail, arched openings, rounded corners, built-in niches and coves, wide halls, and 12' first floor ceilings with 10' second floor ceilings.
It sits at the end of a cul-de-sac in a wooded neighborhood, surrounded by old growth trees. The homeowners, who hail from Texas, believe that bigger is better, and this house was built to match their dreams. The brick - with stone and cast concrete accent elements - runs the full 3-stories of the home, on all sides. A paver driveway and covered patio are included, along with paver retaining wall carved into the hill, creating a secluded back yard play space for their young children.
Project photography by Kmieick Imagery.
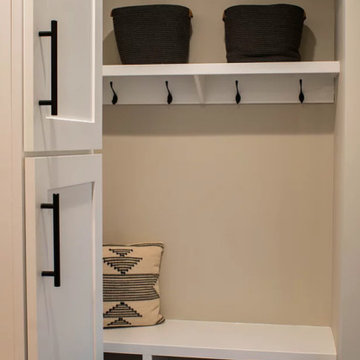
The new laundry room had it's own space and was now relocated to where you enter from the garage, making this a multi-use space. We added in a locker unit, folding station, and a charging station for vacuums, etc.
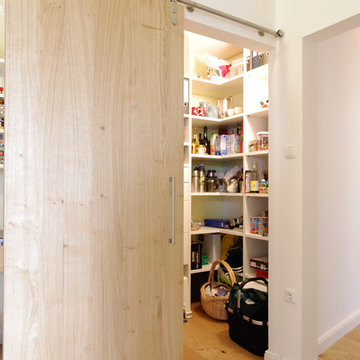
Vorratsraum
Kleiner Moderner Hauswirtschaftsraum in U-Form mit Waschmaschinenschrank, offenen Schränken, Arbeitsplatte aus Holz, weißer Wandfarbe, hellem Holzboden, Waschmaschine und Trockner gestapelt und beigem Boden in Sonstige
Kleiner Moderner Hauswirtschaftsraum in U-Form mit Waschmaschinenschrank, offenen Schränken, Arbeitsplatte aus Holz, weißer Wandfarbe, hellem Holzboden, Waschmaschine und Trockner gestapelt und beigem Boden in Sonstige
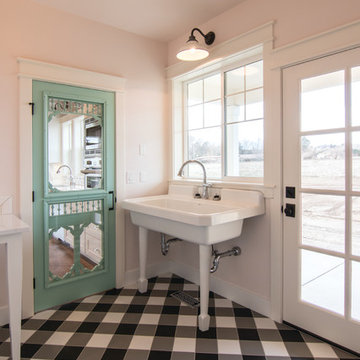
Photos by Becky Pospical
Mudroom-Laundry room combo
Multifunktionaler, Kleiner Country Hauswirtschaftsraum in U-Form mit Landhausspüle, rosa Wandfarbe, Keramikboden, Waschmaschine und Trockner nebeneinander und schwarzem Boden in Seattle
Multifunktionaler, Kleiner Country Hauswirtschaftsraum in U-Form mit Landhausspüle, rosa Wandfarbe, Keramikboden, Waschmaschine und Trockner nebeneinander und schwarzem Boden in Seattle
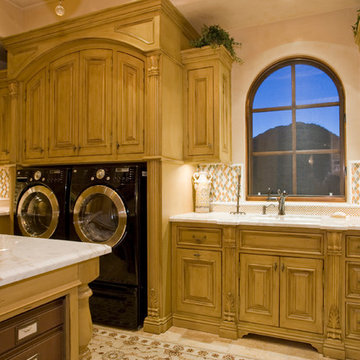
Luxury Laundry Rooms by Fratantoni Interior Designers
Follow us on Pinterest, Facebook, Twitter, and Instagram
Geräumige Waschküche in U-Form mit Einbauwaschbecken, profilierten Schrankfronten, hellbraunen Holzschränken, Granit-Arbeitsplatte, beiger Wandfarbe, Travertin und Waschmaschine und Trockner nebeneinander in Phoenix
Geräumige Waschküche in U-Form mit Einbauwaschbecken, profilierten Schrankfronten, hellbraunen Holzschränken, Granit-Arbeitsplatte, beiger Wandfarbe, Travertin und Waschmaschine und Trockner nebeneinander in Phoenix
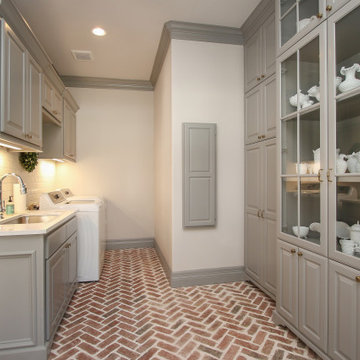
Multifunktionaler, Großer Klassischer Hauswirtschaftsraum in U-Form mit Unterbauwaschbecken, profilierten Schrankfronten, grauen Schränken, Küchenrückwand in Weiß, Rückwand aus Metrofliesen, grauer Wandfarbe, Backsteinboden, Waschmaschine und Trockner nebeneinander, rotem Boden und weißer Arbeitsplatte in Houston
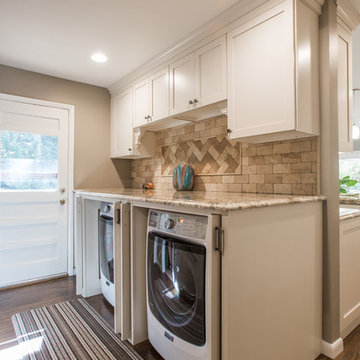
This laundry area is amazing. We should all be so lucky to have something this wonderful in our homes.
The doors are pocketed so the washer and dryer can be closed off when not in use. This then becomes a great butlers pantry area for parties.
Libbie Holmes Photography
https://www.libbieholmes.com/
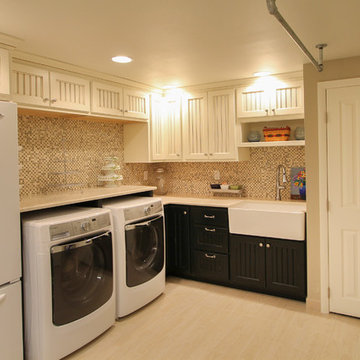
Jane Spencer
Multifunktionaler, Großer Klassischer Hauswirtschaftsraum in U-Form mit Landhausspüle, Granit-Arbeitsplatte, beiger Wandfarbe, hellem Holzboden, Waschmaschine und Trockner nebeneinander, Schrankfronten mit vertiefter Füllung und weißen Schränken in Denver
Multifunktionaler, Großer Klassischer Hauswirtschaftsraum in U-Form mit Landhausspüle, Granit-Arbeitsplatte, beiger Wandfarbe, hellem Holzboden, Waschmaschine und Trockner nebeneinander, Schrankfronten mit vertiefter Füllung und weißen Schränken in Denver
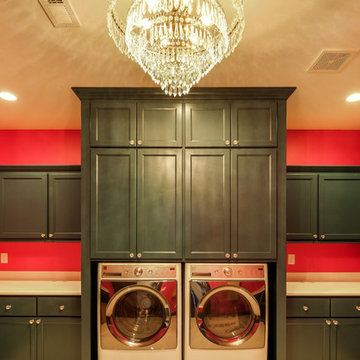
Shutter Avenue Photography
Geräumige Rustikale Waschküche in U-Form mit Schrankfronten mit vertiefter Füllung, grünen Schränken, Quarzit-Arbeitsplatte, rosa Wandfarbe, Keramikboden und Waschmaschine und Trockner nebeneinander in Denver
Geräumige Rustikale Waschküche in U-Form mit Schrankfronten mit vertiefter Füllung, grünen Schränken, Quarzit-Arbeitsplatte, rosa Wandfarbe, Keramikboden und Waschmaschine und Trockner nebeneinander in Denver

Room Redefined decluttered the space, and did a lot of space planning to make sure it had good flow for all of the functions. Intentional use of organization products, including shelf-dividers, shelf-labels, colorful bins, wall organization to take advantage of vertical space, and cubby storage maximize functionality. We supported the process through removal of unwanted items, product sourcing and installation. We continue to work with this family to maintain the space as their needs change over time. Working with a professional organizer for your home organization projects ensures a great outcome and removes the stress!
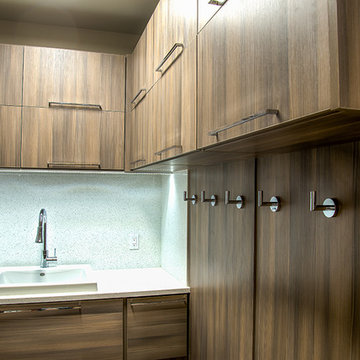
Mittelgroße Moderne Waschküche in U-Form mit flächenbündigen Schrankfronten, dunklen Holzschränken, Waschmaschine und Trockner gestapelt, Einbauwaschbecken, Porzellan-Bodenfliesen und beigem Boden in Miami
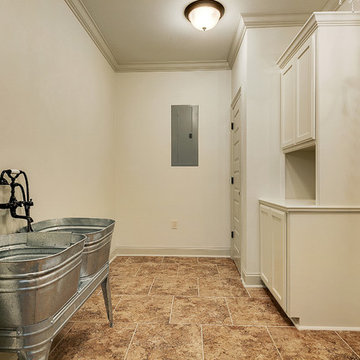
Multifunktionaler, Mittelgroßer Rustikaler Hauswirtschaftsraum in U-Form mit profilierten Schrankfronten, weißen Schränken, Arbeitsplatte aus Holz, weißer Wandfarbe, Keramikboden und Waschmaschine und Trockner nebeneinander in New Orleans
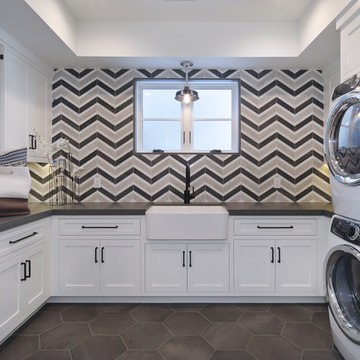
Jeri Koegel
Klassische Waschküche in U-Form mit Landhausspüle, Schrankfronten im Shaker-Stil, weißen Schränken, bunten Wänden, Waschmaschine und Trockner gestapelt, grauem Boden und grauer Arbeitsplatte in Orange County
Klassische Waschküche in U-Form mit Landhausspüle, Schrankfronten im Shaker-Stil, weißen Schränken, bunten Wänden, Waschmaschine und Trockner gestapelt, grauem Boden und grauer Arbeitsplatte in Orange County
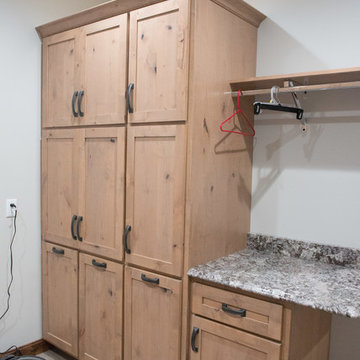
Large pantry unit provides roll out storage with hampers below. Dry hanging area & folding space.
Mandi B Photography
Multifunktionaler, Großer Uriger Hauswirtschaftsraum in U-Form mit Unterbauwaschbecken, Schrankfronten im Shaker-Stil, hellen Holzschränken, Granit-Arbeitsplatte, weißer Wandfarbe, Laminat, Waschmaschine und Trockner nebeneinander und bunter Arbeitsplatte in Sonstige
Multifunktionaler, Großer Uriger Hauswirtschaftsraum in U-Form mit Unterbauwaschbecken, Schrankfronten im Shaker-Stil, hellen Holzschränken, Granit-Arbeitsplatte, weißer Wandfarbe, Laminat, Waschmaschine und Trockner nebeneinander und bunter Arbeitsplatte in Sonstige
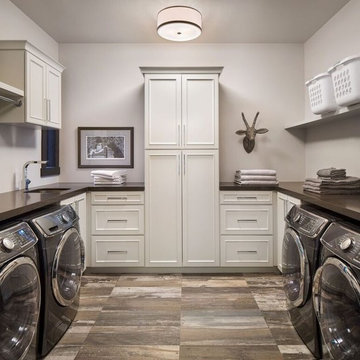
Große Rustikale Waschküche in U-Form mit Unterbauwaschbecken, Kassettenfronten, weißen Schränken, Quarzwerkstein-Arbeitsplatte, grauer Wandfarbe, braunem Holzboden, Waschmaschine und Trockner nebeneinander und buntem Boden in Sonstige
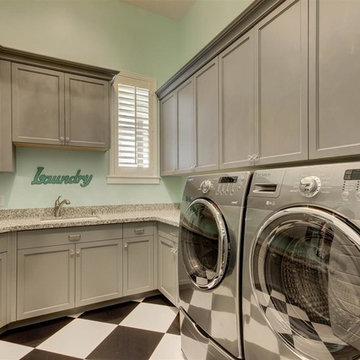
Mittelgroßer Klassischer Hauswirtschaftsraum in U-Form mit Waschmaschinenschrank, Unterbauwaschbecken, Schrankfronten mit vertiefter Füllung, grauen Schränken, Granit-Arbeitsplatte, blauer Wandfarbe, Keramikboden, Waschmaschine und Trockner nebeneinander, buntem Boden und grauer Arbeitsplatte in Phoenix
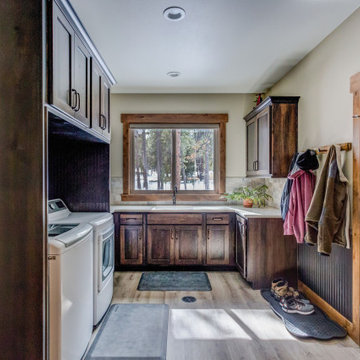
Rustikaler Hauswirtschaftsraum in U-Form mit Einbauwaschbecken, Schrankfronten im Shaker-Stil, dunklen Holzschränken, grauer Wandfarbe, braunem Holzboden, Waschmaschine und Trockner nebeneinander, grauem Boden und weißer Arbeitsplatte in Denver
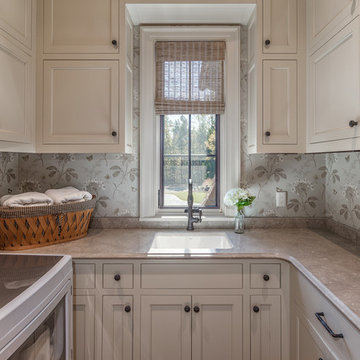
Mittelgroße Mediterrane Waschküche in U-Form mit beigen Schränken, Waschmaschine und Trockner nebeneinander, Unterbauwaschbecken, Schrankfronten im Shaker-Stil, Granit-Arbeitsplatte, braunem Holzboden, braunem Boden und grauer Wandfarbe in Sonstige
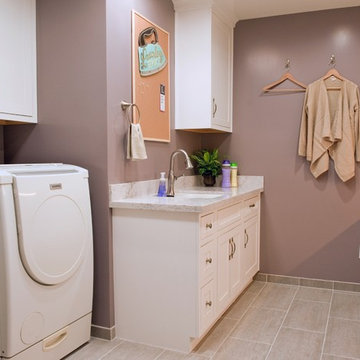
Große Klassische Waschküche in U-Form mit Unterbauwaschbecken, weißen Schränken, Quarzwerkstein-Arbeitsplatte, lila Wandfarbe, Porzellan-Bodenfliesen, Waschmaschine und Trockner nebeneinander und Schrankfronten im Shaker-Stil in Orange County
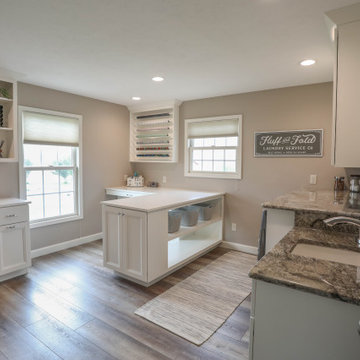
Completely remodeled laundry room with soft colors and loads of cabinets. Southwind Authentic Plank flooring in Frontier. Full overlay cabinets painted Simply White include waste basket roll-out, wrapping paper rolls, and fold-down drying rack.
General Contracting by Martin Bros. Contracting, Inc.; Cabinetry by Hoosier House Furnishing, LLC; Photography by Marie Martin Kinney.
Brauner Hauswirtschaftsraum in U-Form Ideen und Design
13