Brauner Hauswirtschaftsraum mit grauer Wandfarbe Ideen und Design
Suche verfeinern:
Budget
Sortieren nach:Heute beliebt
221 – 240 von 1.653 Fotos
1 von 3

A 55" wide laundry closet packs it in. The closet's former configuration was side by side machines on pedestals with a barely accessible shelf above. By stacking the machines, there was enough room for a small counter for folding, a drying bar and a few more accessible shelves. The best part is there is now also room for the kitty litter box. Unseen in the photo is the concealed cat door.
Note that the support panel for the countertop has been notched out in the back to provide easy access to the water shut off to the clothes washer.
Photo Credit: A Kitchen That Works LLC
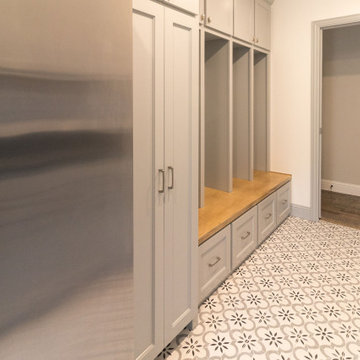
Zweizeilige, Große Klassische Waschküche mit Unterbauwaschbecken, Schrankfronten im Shaker-Stil, grauen Schränken, Quarzwerkstein-Arbeitsplatte, Küchenrückwand in Weiß, Rückwand aus Mosaikfliesen, grauer Wandfarbe, Porzellan-Bodenfliesen, Waschmaschine und Trockner nebeneinander, weißem Boden und schwarzer Arbeitsplatte in Dallas
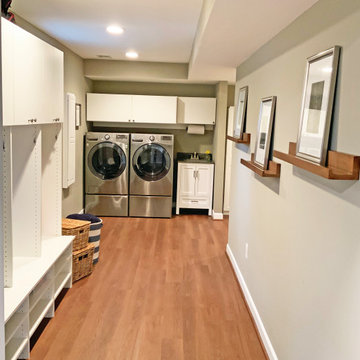
Converted former dog kennel grooming room into family laundry room. Added cubbies for additional storage in mud room area. Vinyl plank flooring adds water resistance to high traffic mud room.
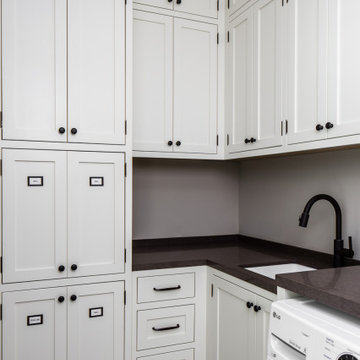
Huge storage cabinets and a side by side front load washer/dryer make for a practical and useful laundry space. Ample counter above the machines allows folding clothing, and full-height cabinet storage accommodates a vast array of utility room needs. White shaker cabinets are detailed with dark pulls and barrel hinges as a throw-back to old-school carpenter-built cabinetry.
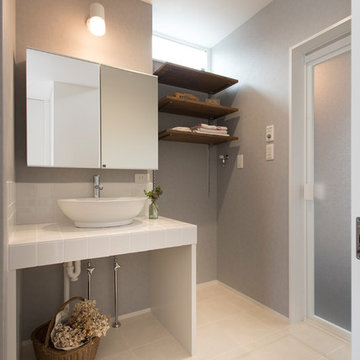
Klassischer Hauswirtschaftsraum mit grauer Wandfarbe und weißem Boden in Nagoya
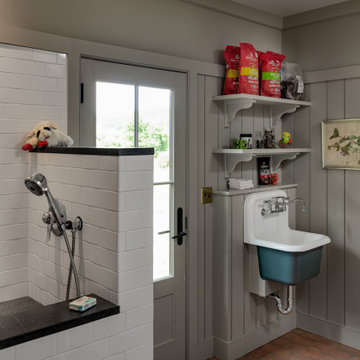
Landhaus Hauswirtschaftsraum mit Ausgussbecken, grauer Wandfarbe, braunem Holzboden, braunem Boden und Wandpaneelen in New York
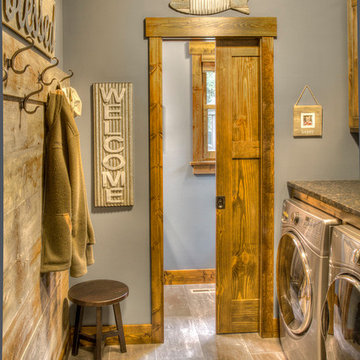
Einzeiliger Uriger Hauswirtschaftsraum mit grauer Wandfarbe, Waschmaschine und Trockner nebeneinander, braunem Boden und schwarzer Arbeitsplatte in Minneapolis
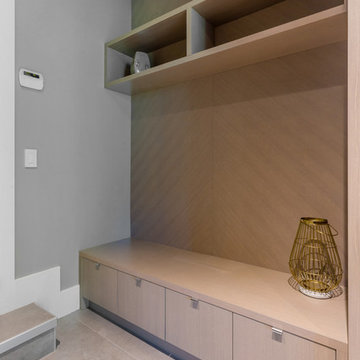
David Kimber
Mittelgroßer Moderner Hauswirtschaftsraum mit Unterbauwaschbecken, flächenbündigen Schrankfronten, hellen Holzschränken, grauer Wandfarbe, Porzellan-Bodenfliesen, Waschmaschine und Trockner gestapelt, weißem Boden und weißer Arbeitsplatte in Vancouver
Mittelgroßer Moderner Hauswirtschaftsraum mit Unterbauwaschbecken, flächenbündigen Schrankfronten, hellen Holzschränken, grauer Wandfarbe, Porzellan-Bodenfliesen, Waschmaschine und Trockner gestapelt, weißem Boden und weißer Arbeitsplatte in Vancouver
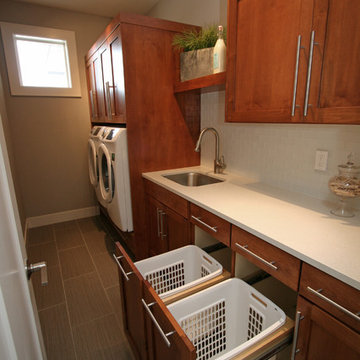
This bright laundry room is super functional. The laundry hamper pull-outs make sorting laundry a breeze, and the extra deep washer/dryer cabinet allows you to tuck away laundry baskets and store Costco size detergent containers (just open the cabinet door & the soap dispenses right into the washer). The floating shelf above the sink is a fun touch & the white quartz counters and glass subway tile add style.
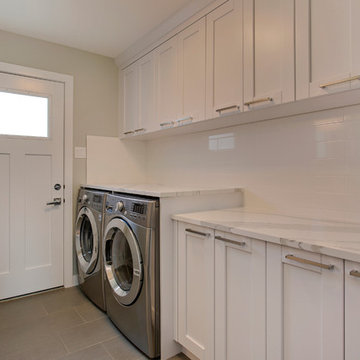
This was a main floor level renovation where we removed the entire main floor and two walls. We then installed a custom kitchen and dining room cabinets, laundry room & powder room cabinets, along with rich hardwood flooring.
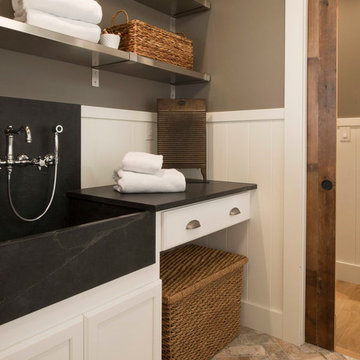
Photo by: Karr Bick Kitchen & Bath
Zweizeiliger, Mittelgroßer Klassischer Hauswirtschaftsraum mit flächenbündigen Schrankfronten, weißen Schränken, Speckstein-Arbeitsplatte, grauer Wandfarbe, Backsteinboden, Waschmaschine und Trockner nebeneinander und Landhausspüle in St. Louis
Zweizeiliger, Mittelgroßer Klassischer Hauswirtschaftsraum mit flächenbündigen Schrankfronten, weißen Schränken, Speckstein-Arbeitsplatte, grauer Wandfarbe, Backsteinboden, Waschmaschine und Trockner nebeneinander und Landhausspüle in St. Louis

Labra Design Build
Multifunktionaler, Mittelgroßer Rustikaler Hauswirtschaftsraum in L-Form mit Unterbauwaschbecken, weißen Schränken, Arbeitsplatte aus Holz, grauer Wandfarbe, Porzellan-Bodenfliesen, Waschmaschine und Trockner nebeneinander, brauner Arbeitsplatte und Schrankfronten im Shaker-Stil in Detroit
Multifunktionaler, Mittelgroßer Rustikaler Hauswirtschaftsraum in L-Form mit Unterbauwaschbecken, weißen Schränken, Arbeitsplatte aus Holz, grauer Wandfarbe, Porzellan-Bodenfliesen, Waschmaschine und Trockner nebeneinander, brauner Arbeitsplatte und Schrankfronten im Shaker-Stil in Detroit
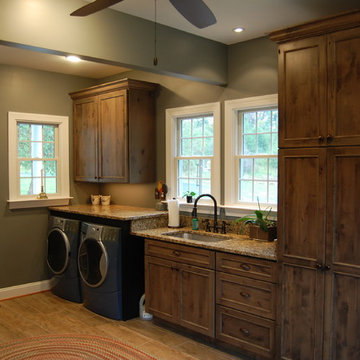
Robert Lauten
Multifunktionaler, Zweizeiliger, Großer Klassischer Hauswirtschaftsraum mit Unterbauwaschbecken, Granit-Arbeitsplatte, grauer Wandfarbe, Waschmaschine und Trockner nebeneinander, Schrankfronten mit vertiefter Füllung und dunklen Holzschränken in Washington, D.C.
Multifunktionaler, Zweizeiliger, Großer Klassischer Hauswirtschaftsraum mit Unterbauwaschbecken, Granit-Arbeitsplatte, grauer Wandfarbe, Waschmaschine und Trockner nebeneinander, Schrankfronten mit vertiefter Füllung und dunklen Holzschränken in Washington, D.C.

Sherwin Williams Worldly gray cabinetry in shaker style. Side by side front load washer & dryer on custom built pedastals. Art Sysley multi color floor tile brings a cheerful welcome from the garage. Drop in utility sink with a laminate counter top. Light fixture by Murray Feiss.

This prairie home tucked in the woods strikes a harmonious balance between modern efficiency and welcoming warmth.
The laundry space is designed for convenience and seamless organization by being cleverly concealed behind elegant doors. This practical design ensures that the laundry area remains tidy and out of sight when not in use.
---
Project designed by Minneapolis interior design studio LiLu Interiors. They serve the Minneapolis-St. Paul area, including Wayzata, Edina, and Rochester, and they travel to the far-flung destinations where their upscale clientele owns second homes.
For more about LiLu Interiors, see here: https://www.liluinteriors.com/
To learn more about this project, see here:
https://www.liluinteriors.com/portfolio-items/north-oaks-prairie-home-interior-design/
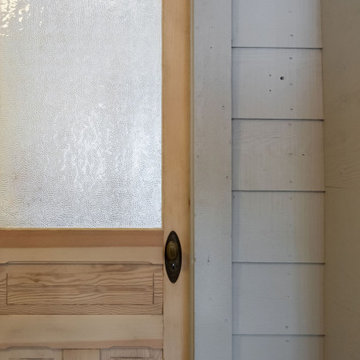
Laundry room renovation on a lakefront Lake Tahoe cabin. Painted all wood walls greige, added dark gray slate flooring, builtin cabinets, washer/dryer surround with counter, sandblasted wood doors and built custom ski cabinets.

Libbie Holmes Photography
Multifunktionaler, Großer Klassischer Hauswirtschaftsraum mit profilierten Schrankfronten, dunklen Holzschränken, Granit-Arbeitsplatte, grauer Wandfarbe, Betonboden, Waschmaschine und Trockner nebeneinander und grauem Boden in Denver
Multifunktionaler, Großer Klassischer Hauswirtschaftsraum mit profilierten Schrankfronten, dunklen Holzschränken, Granit-Arbeitsplatte, grauer Wandfarbe, Betonboden, Waschmaschine und Trockner nebeneinander und grauem Boden in Denver
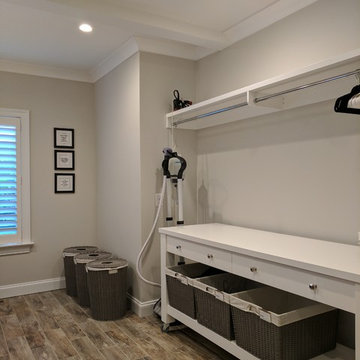
Große Klassische Waschküche mit Unterbauwaschbecken, Schrankfronten mit vertiefter Füllung, weißen Schränken, Mineralwerkstoff-Arbeitsplatte, grauer Wandfarbe, Waschmaschine und Trockner nebeneinander, grauem Boden und hellem Holzboden in Philadelphia
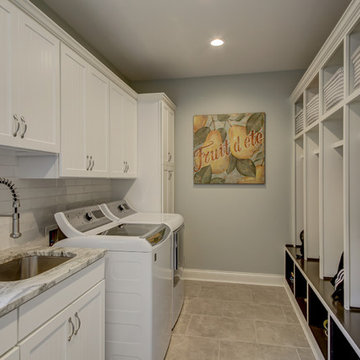
Kris Palen
Multifunktionaler, Zweizeiliger, Großer Klassischer Hauswirtschaftsraum mit Unterbauwaschbecken, Schrankfronten im Shaker-Stil, weißen Schränken, Granit-Arbeitsplatte, grauer Wandfarbe, Porzellan-Bodenfliesen, Waschmaschine und Trockner nebeneinander, grauem Boden und grauer Arbeitsplatte in Dallas
Multifunktionaler, Zweizeiliger, Großer Klassischer Hauswirtschaftsraum mit Unterbauwaschbecken, Schrankfronten im Shaker-Stil, weißen Schränken, Granit-Arbeitsplatte, grauer Wandfarbe, Porzellan-Bodenfliesen, Waschmaschine und Trockner nebeneinander, grauem Boden und grauer Arbeitsplatte in Dallas
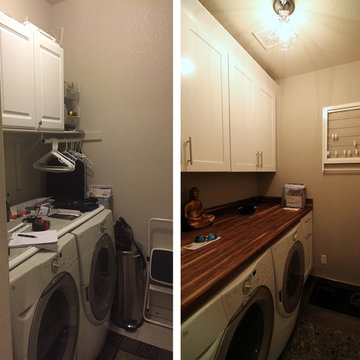
This project goes down as a true TVL favorite! Complex and detailed, this project encompassed changes in just about every room in the house. During our multi-week renovation process, we had hands in the main level kitchen, dining, living, powder room, laundry room, and staircase. Upstairs, we renovated the guest bathroom, master bathroom, and additional bedrooms. The scope of work consisted of massive plumbing moves and huge aesthetic upgrades, as well as new hardwood flooring, renovated staircase, new lighting, and entirely new paint scheme. Overall, we transformed a builder-grade house from its early 1990's palette to a sleek and contemporary design worthy of the home's sophisticated owners. It's tough to pick a favorite feature in this project, but if pressed we'd say the fabulous spa-like powder room, which features wood-look wall tile, dark paint accents, concrete-look floor tile, wall mounted faucet and sink, and gorgeous designer pendants. Also notable is the fascinatingly beautiful Muscannell walnut hardwood flooring, Hubbarton Forge lighting fixtures, sleek european plumbing fixtures, and gorgeous Sherwin Williams paint tones throughout the home.
Brauner Hauswirtschaftsraum mit grauer Wandfarbe Ideen und Design
12