Brauner Hauswirtschaftsraum mit Mineralwerkstoff-Arbeitsplatte Ideen und Design
Suche verfeinern:
Budget
Sortieren nach:Heute beliebt
221 – 240 von 425 Fotos
1 von 3
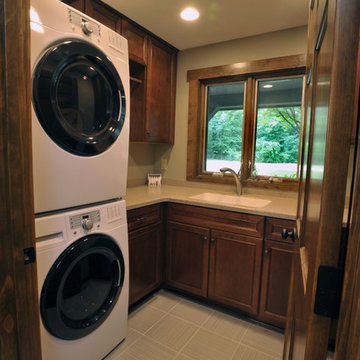
Matching cherry cabinets were used to enhance the modified laundry room’s storage space. A stackable Samsung washer and dryer were used to conserve space. A new Hi-macs countertop with integral sink were used for a low maintenance surface. The floor is a 12”x12” porcelain tile with a celery stalk tile strip alternating pattern.
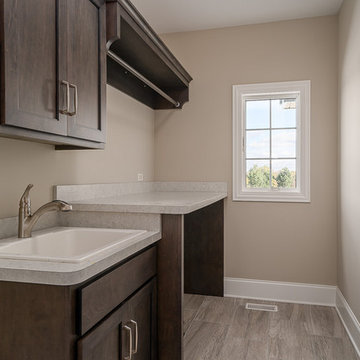
Multifunktionaler, Zweizeiliger, Mittelgroßer Klassischer Hauswirtschaftsraum mit Einbauwaschbecken, Schrankfronten mit vertiefter Füllung, dunklen Holzschränken, Mineralwerkstoff-Arbeitsplatte, beiger Wandfarbe, Porzellan-Bodenfliesen, Waschmaschine und Trockner nebeneinander, beigem Boden und grauer Arbeitsplatte in Chicago
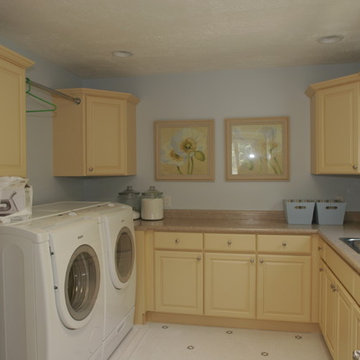
Troy Fox
Mittelgroße Klassische Waschküche in U-Form mit Einbauwaschbecken, profilierten Schrankfronten, gelben Schränken, Mineralwerkstoff-Arbeitsplatte, blauer Wandfarbe, Keramikboden und Waschmaschine und Trockner nebeneinander in Salt Lake City
Mittelgroße Klassische Waschküche in U-Form mit Einbauwaschbecken, profilierten Schrankfronten, gelben Schränken, Mineralwerkstoff-Arbeitsplatte, blauer Wandfarbe, Keramikboden und Waschmaschine und Trockner nebeneinander in Salt Lake City
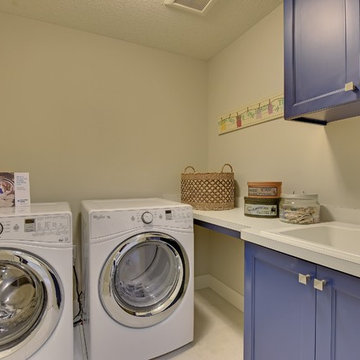
Spacecrafting
Multifunktionaler, Zweizeiliger, Mittelgroßer Klassischer Hauswirtschaftsraum mit Einbauwaschbecken, Schrankfronten im Shaker-Stil, blauen Schränken, Mineralwerkstoff-Arbeitsplatte, beiger Wandfarbe, Porzellan-Bodenfliesen und Waschmaschine und Trockner nebeneinander in Minneapolis
Multifunktionaler, Zweizeiliger, Mittelgroßer Klassischer Hauswirtschaftsraum mit Einbauwaschbecken, Schrankfronten im Shaker-Stil, blauen Schränken, Mineralwerkstoff-Arbeitsplatte, beiger Wandfarbe, Porzellan-Bodenfliesen und Waschmaschine und Trockner nebeneinander in Minneapolis
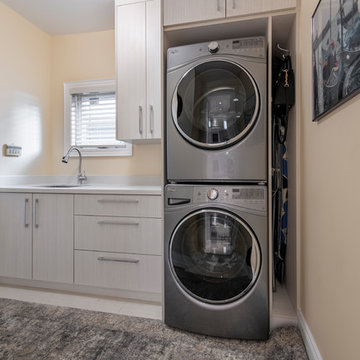
Einzeilige, Mittelgroße Moderne Waschküche mit Unterbauwaschbecken, flächenbündigen Schrankfronten, grauen Schränken, Mineralwerkstoff-Arbeitsplatte, beiger Wandfarbe, Waschmaschine und Trockner gestapelt, grauem Boden und grauer Arbeitsplatte in Toronto
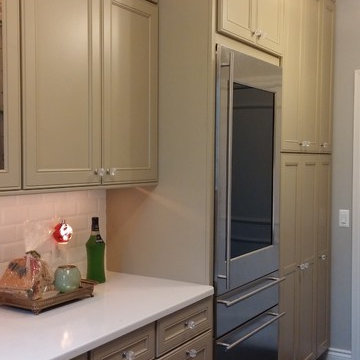
Cabinets: Mid Continent, Portico, maple, Celedon paint
Counter: Solid Surfaces Unlimited, Carrara Quartz
Flooring: Porcelain tile
Backsplash/Dog Shower: Glazed ceramic subway, beveled edge, gloss white
Hardware: Top Knobs
Sink: Kohler, Whitehaven Apron front
Faucet: Grohe, SuperSteel
Appliances: GE Monogram, LG
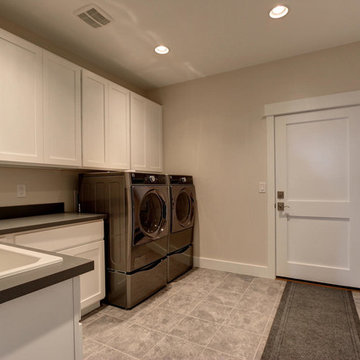
New residential project completed in Parker, Colorado in early 2016 This project is well sited to take advantage of tremendous views to the west of the Rampart Range and Pikes Peak. A contemporary home with a touch of craftsman styling incorporating a Wrap Around porch along the Southwest corner of the house.
Photographer: Nathan Strauch at Hot Shot Pros
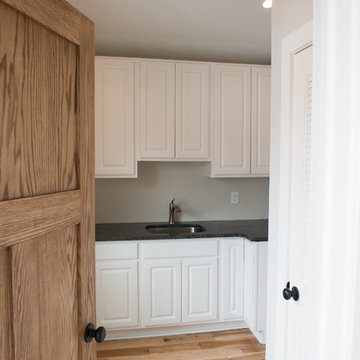
Einzeilige, Große Rustikale Waschküche mit Unterbauwaschbecken, profilierten Schrankfronten, weißen Schränken, Mineralwerkstoff-Arbeitsplatte, grauer Wandfarbe, hellem Holzboden, Waschmaschine und Trockner nebeneinander und beigem Boden in Indianapolis
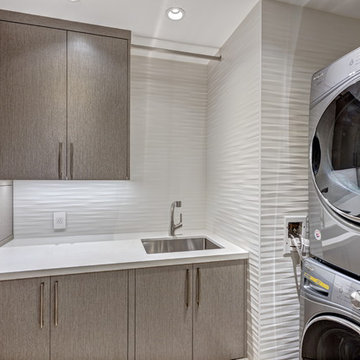
Kleine Klassische Waschküche in L-Form mit Waschbecken, flächenbündigen Schrankfronten, hellbraunen Holzschränken, Mineralwerkstoff-Arbeitsplatte, weißer Wandfarbe, Porzellan-Bodenfliesen, Waschmaschine und Trockner gestapelt, weißem Boden und weißer Arbeitsplatte in Toronto
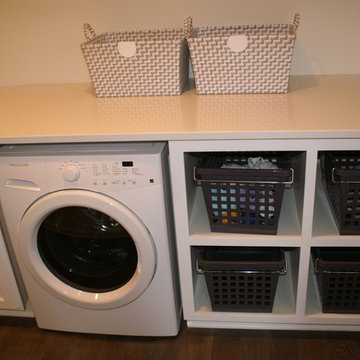
Einzeilige, Mittelgroße Moderne Waschküche mit Unterbauwaschbecken, Schrankfronten mit vertiefter Füllung, weißen Schränken, Mineralwerkstoff-Arbeitsplatte, weißer Wandfarbe und dunklem Holzboden in Milwaukee
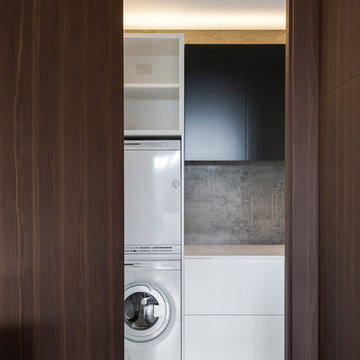
Concealed laundry finished in warm veneer accessed via the kitchen.
Image: Nicole England
Mittelgroßer Moderner Hauswirtschaftsraum in L-Form mit dunklen Holzschränken, Mineralwerkstoff-Arbeitsplatte, Küchenrückwand in Grau, Rückwand aus Zementfliesen und Keramikboden in Sydney
Mittelgroßer Moderner Hauswirtschaftsraum in L-Form mit dunklen Holzschränken, Mineralwerkstoff-Arbeitsplatte, Küchenrückwand in Grau, Rückwand aus Zementfliesen und Keramikboden in Sydney
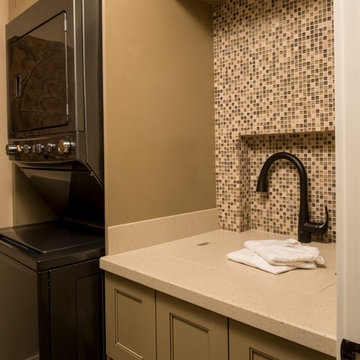
Original laundry room was inefficient and lacked storage. Redesigned laundry room for maximum efficiency. Custom cabinets were designed to accommodate stacked washer and dryer; laundry sink, folding area and storage. The space for folding laundry was achieved by creating a removable counter top that reveals the laundry sink below. The faucet was recessed to allow for maximum folding space. Area below sink cabinet is used for the dog's feeding station
Interior Design: Bell & Associates Interior Design, Ltd
Construction: Sigmon Construction
Cabinets: Cardinal Cabinetworks
Photography: Steven Paul Whitsitt Photography
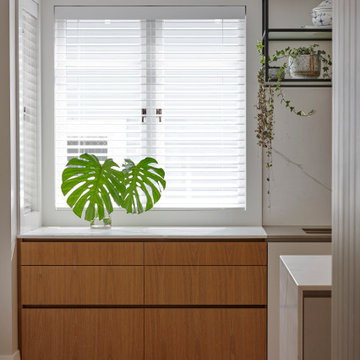
Heritage Bungalow renovation project. The entire internal structure was removed and rebuilt including a new upper floor and roofline. The existing carport was replaced with a new double garage, art studio and yoga room separated from the house by a private courtyard beautifully landscaped by Suzanne Turley. Internally the house is finished in a palette of natural stone, brass fixings, black steel shelving, warm wall colours and rich brown timber flooring.
Photography by Jackie Meiring Photography
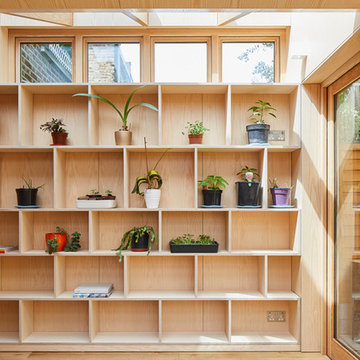
This 3 storey mid-terrace townhouse on the Harringay Ladder was in desperate need for some modernisation and general recuperation, having not been altered for several decades.
We were appointed to reconfigure and completely overhaul the outrigger over two floors which included new kitchen/dining and replacement conservatory to the ground with bathroom, bedroom & en-suite to the floor above.
Like all our projects we considered a variety of layouts and paid close attention to the form of the new extension to replace the uPVC conservatory to the rear garden. Conceived as a garden room, this space needed to be flexible forming an extension to the kitchen, containing utilities, storage and a nursery for plants but a space that could be closed off with when required, which led to discrete glazed pocket sliding doors to retain natural light.
We made the most of the north-facing orientation by adopting a butterfly roof form, typical to the London terrace, and introduced high-level clerestory windows, reaching up like wings to bring in morning and evening sunlight. An entirely bespoke glazed roof, double glazed panels supported by exposed Douglas fir rafters, provides an abundance of light at the end of the spacial sequence, a threshold space between the kitchen and the garden.
The orientation also meant it was essential to enhance the thermal performance of the un-insulated and damp masonry structure so we introduced insulation to the roof, floor and walls, installed passive ventilation which increased the efficiency of the external envelope.
A predominantly timber-based material palette of ash veneered plywood, for the garden room walls and new cabinets throughout, douglas fir doors and windows and structure, and an oak engineered floor all contribute towards creating a warm and characterful space.
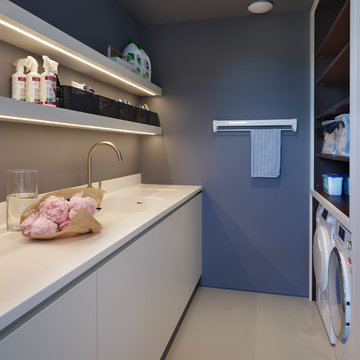
Photography by Darren Chung.
Multifunktionaler, Zweizeiliger, Mittelgroßer Moderner Hauswirtschaftsraum mit Doppelwaschbecken, flächenbündigen Schrankfronten, weißen Schränken, Mineralwerkstoff-Arbeitsplatte, blauer Wandfarbe, Waschmaschine und Trockner nebeneinander, beigem Boden und weißer Arbeitsplatte in London
Multifunktionaler, Zweizeiliger, Mittelgroßer Moderner Hauswirtschaftsraum mit Doppelwaschbecken, flächenbündigen Schrankfronten, weißen Schränken, Mineralwerkstoff-Arbeitsplatte, blauer Wandfarbe, Waschmaschine und Trockner nebeneinander, beigem Boden und weißer Arbeitsplatte in London
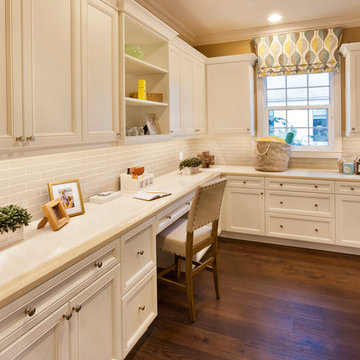
Muted colors lead you to The Victoria, a 5,193 SF model home where architectural elements, features and details delight you in every room. This estate-sized home is located in The Concession, an exclusive, gated community off University Parkway at 8341 Lindrick Lane. John Cannon Homes, newest model offers 3 bedrooms, 3.5 baths, great room, dining room and kitchen with separate dining area. Completing the home is a separate executive-sized suite, bonus room, her studio and his study and 3-car garage.
Gene Pollux Photography
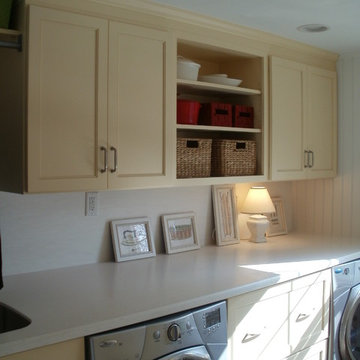
Joe Miller Design
Einzeilige, Mittelgroße Klassische Waschküche mit Mineralwerkstoff-Arbeitsplatte, Porzellan-Bodenfliesen, Unterbauwaschbecken, Schrankfronten im Shaker-Stil, weißer Wandfarbe, Waschmaschine und Trockner nebeneinander, braunem Boden und gelben Schränken in Philadelphia
Einzeilige, Mittelgroße Klassische Waschküche mit Mineralwerkstoff-Arbeitsplatte, Porzellan-Bodenfliesen, Unterbauwaschbecken, Schrankfronten im Shaker-Stil, weißer Wandfarbe, Waschmaschine und Trockner nebeneinander, braunem Boden und gelben Schränken in Philadelphia
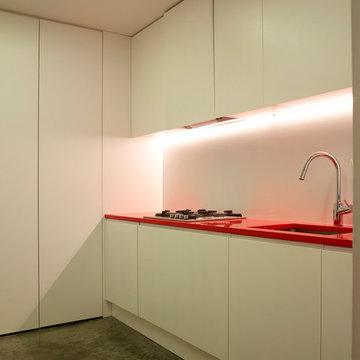
A bright red composite counter enlivens what would otherwise be a rather clinical utility room. Discreet white panels conceal a plethora of 'stuff' including various laundry and kitchen appliances, the boilers, and the extensive hardware for the Lutron lighting and audio-visual installations.
Photography: Rachael Smith
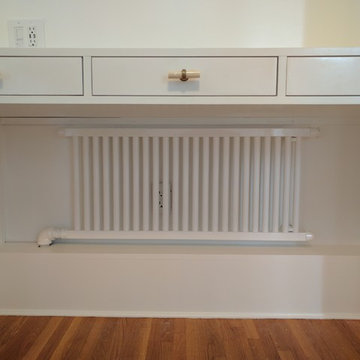
Out with the old bulky radiator and in with this modern compact model that fits snugly under the bespoke dressing table.
Multifunktionaler, Mittelgroßer Klassischer Hauswirtschaftsraum mit weißer Wandfarbe, braunem Holzboden, flächenbündigen Schrankfronten, weißen Schränken und Mineralwerkstoff-Arbeitsplatte in New York
Multifunktionaler, Mittelgroßer Klassischer Hauswirtschaftsraum mit weißer Wandfarbe, braunem Holzboden, flächenbündigen Schrankfronten, weißen Schränken und Mineralwerkstoff-Arbeitsplatte in New York
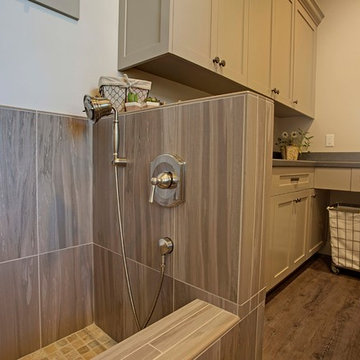
Karan Thompson Photography
Multifunktionaler, Mittelgroßer Klassischer Hauswirtschaftsraum in L-Form mit Schrankfronten mit vertiefter Füllung, grauen Schränken, Mineralwerkstoff-Arbeitsplatte und Vinylboden in Sacramento
Multifunktionaler, Mittelgroßer Klassischer Hauswirtschaftsraum in L-Form mit Schrankfronten mit vertiefter Füllung, grauen Schränken, Mineralwerkstoff-Arbeitsplatte und Vinylboden in Sacramento
Brauner Hauswirtschaftsraum mit Mineralwerkstoff-Arbeitsplatte Ideen und Design
12