Brauner Hauswirtschaftsraum mit Waschmaschine und Trockner nebeneinander Ideen und Design
Suche verfeinern:
Budget
Sortieren nach:Heute beliebt
241 – 260 von 5.696 Fotos
1 von 3

Mittelgroße Klassische Waschküche in L-Form mit Einbauwaschbecken, flächenbündigen Schrankfronten, Porzellan-Bodenfliesen, Waschmaschine und Trockner nebeneinander, braunem Boden, grauen Schränken und beiger Wandfarbe in Omaha

Mittelgroße Klassische Waschküche in L-Form mit Unterbauwaschbecken, Schrankfronten mit vertiefter Füllung, grünen Schränken, Quarzwerkstein-Arbeitsplatte, Porzellan-Bodenfliesen, Waschmaschine und Trockner nebeneinander, beigem Boden, weißer Arbeitsplatte und Tapetenwänden in Toronto

Einzeilige, Mittelgroße Moderne Waschküche mit Einbauwaschbecken, flächenbündigen Schrankfronten, grauen Schränken, Arbeitsplatte aus Holz, Küchenrückwand in Weiß, Rückwand aus Keramikfliesen, weißer Wandfarbe, Keramikboden, Waschmaschine und Trockner nebeneinander und grauem Boden in Sonstige

Painted cabinetry with antique brass hardware.
Interior Designer: Simons Design Studio
Builder: Magleby Construction
Photography: Alan Blakely Photography

Gunnar W
Mittelgroße Moderne Waschküche in L-Form mit Unterbauwaschbecken, Schrankfronten im Shaker-Stil, weißen Schränken, Quarzit-Arbeitsplatte, grauer Wandfarbe, Betonboden, Waschmaschine und Trockner nebeneinander, schwarzem Boden und grauer Arbeitsplatte in Austin
Mittelgroße Moderne Waschküche in L-Form mit Unterbauwaschbecken, Schrankfronten im Shaker-Stil, weißen Schränken, Quarzit-Arbeitsplatte, grauer Wandfarbe, Betonboden, Waschmaschine und Trockner nebeneinander, schwarzem Boden und grauer Arbeitsplatte in Austin
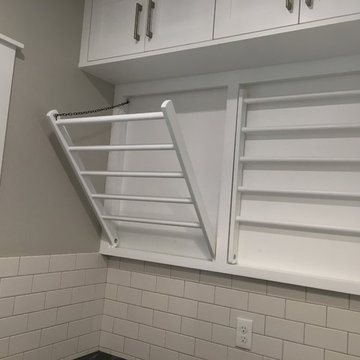
We recently created this super stylish and functional laundry room, equipped with custom made, fold-away clothes drying racks, an area that doubles as a gift wrapping station with drawers that dispense ribbons, and many other unique features.
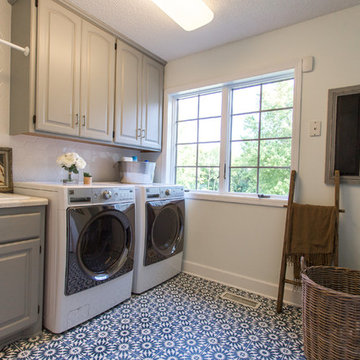
construction2style LLC
Große Moderne Waschküche mit Betonboden, Waschmaschine und Trockner nebeneinander, blauem Boden, Einbauwaschbecken, profilierten Schrankfronten und grauer Wandfarbe in Minneapolis
Große Moderne Waschküche mit Betonboden, Waschmaschine und Trockner nebeneinander, blauem Boden, Einbauwaschbecken, profilierten Schrankfronten und grauer Wandfarbe in Minneapolis

Custom Luxury Home with a Mexican inpsired style by Fratantoni Interior Designers!
Follow us on Pinterest, Twitter, Facebook, and Instagram for more inspirational photos!

Mittelgroße Klassische Waschküche in L-Form mit Unterbauwaschbecken, Schrankfronten mit vertiefter Füllung, grauen Schränken, Mineralwerkstoff-Arbeitsplatte, grauer Wandfarbe, Keramikboden, Waschmaschine und Trockner nebeneinander und beigem Boden in Chicago
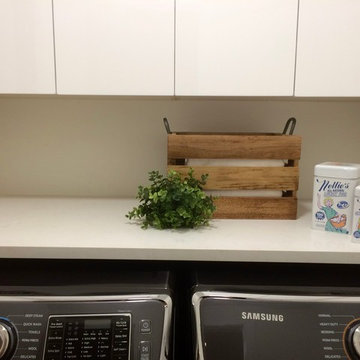
Simple decor in laundry room keeps it looking clean and de-cluttered...
Einzeilige, Kleine Moderne Waschküche mit flächenbündigen Schrankfronten, weißen Schränken, Quarzit-Arbeitsplatte, weißer Wandfarbe, hellem Holzboden und Waschmaschine und Trockner nebeneinander in Vancouver
Einzeilige, Kleine Moderne Waschküche mit flächenbündigen Schrankfronten, weißen Schränken, Quarzit-Arbeitsplatte, weißer Wandfarbe, hellem Holzboden und Waschmaschine und Trockner nebeneinander in Vancouver

Small laundry room
Einzeilige, Kleine Eklektische Waschküche mit profilierten Schrankfronten, weißen Schränken, grüner Wandfarbe, Keramikboden und Waschmaschine und Trockner nebeneinander in New York
Einzeilige, Kleine Eklektische Waschküche mit profilierten Schrankfronten, weißen Schränken, grüner Wandfarbe, Keramikboden und Waschmaschine und Trockner nebeneinander in New York
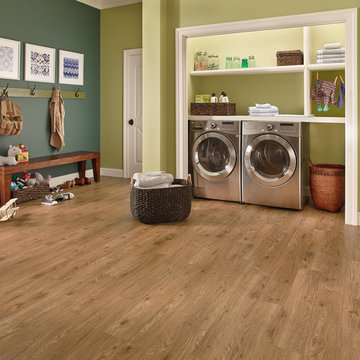
Multifunktionaler, Einzeiliger, Großer Klassischer Hauswirtschaftsraum mit offenen Schränken, weißen Schränken, grüner Wandfarbe, braunem Holzboden und Waschmaschine und Trockner nebeneinander in Orange County

Multifunktionaler, Einzeiliger, Mittelgroßer Klassischer Hauswirtschaftsraum mit grauer Wandfarbe, Waschmaschine und Trockner nebeneinander, Laminat-Arbeitsplatte, Schieferboden und grauer Arbeitsplatte in Sonstige

Jefferson Door Company supplied all the interior and exterior doors, cabinetry (HomeCrest cabinetry), Mouldings and door hardware (Emtek). House was built by Ferran-Hardie Homes.

This petite laundry and mudroom does the job perfectly! I love the flooring my client selected! It isn't tile. It is actually a vinyl.
Alan Jackson - Jackson Studios
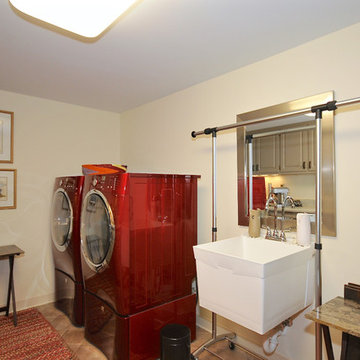
floor-Armstrong VCT "Safety Zone" Earth Stone
counter- Wilsonart laminate "Italian White Di Pesco", Antique Finish
cabinets- refurbished from kitchen, painted Sherwin Williams "Morris Room Grey"
Rugs- handmade braided chenille, Capel Rugs
walls- Sherwin Williams "White Hyacinth"
ceiling light- SMC Cloud
cabinet hardware- Amerock
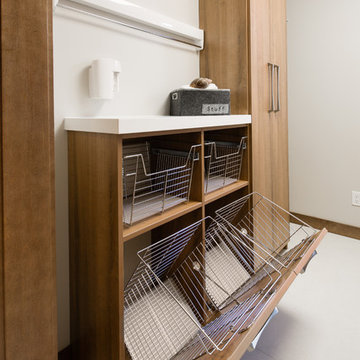
Zweizeiliger Moderner Hauswirtschaftsraum mit hellbraunen Holzschränken, weißer Wandfarbe und Waschmaschine und Trockner nebeneinander in Sonstige

Einzeilige, Mittelgroße Moderne Waschküche mit Schrankfronten im Shaker-Stil, weißen Schränken, Granit-Arbeitsplatte, bunten Wänden, Keramikboden, Waschmaschine und Trockner nebeneinander, grauem Boden, schwarzer Arbeitsplatte und Tapetenwänden in Sonstige

We love it when a home becomes a family compound with wonderful history. That is exactly what this home on Mullet Lake is. The original cottage was built by our client’s father and enjoyed by the family for years. It finally came to the point that there was simply not enough room and it lacked some of the efficiencies and luxuries enjoyed in permanent residences. The cottage is utilized by several families and space was needed to allow for summer and holiday enjoyment. The focus was on creating additional space on the second level, increasing views of the lake, moving interior spaces and the need to increase the ceiling heights on the main level. All these changes led for the need to start over or at least keep what we could and add to it. The home had an excellent foundation, in more ways than one, so we started from there.
It was important to our client to create a northern Michigan cottage using low maintenance exterior finishes. The interior look and feel moved to more timber beam with pine paneling to keep the warmth and appeal of our area. The home features 2 master suites, one on the main level and one on the 2nd level with a balcony. There are 4 additional bedrooms with one also serving as an office. The bunkroom provides plenty of sleeping space for the grandchildren. The great room has vaulted ceilings, plenty of seating and a stone fireplace with vast windows toward the lake. The kitchen and dining are open to each other and enjoy the view.
The beach entry provides access to storage, the 3/4 bath, and laundry. The sunroom off the dining area is a great extension of the home with 180 degrees of view. This allows a wonderful morning escape to enjoy your coffee. The covered timber entry porch provides a direct view of the lake upon entering the home. The garage also features a timber bracketed shed roof system which adds wonderful detail to garage doors.
The home’s footprint was extended in a few areas to allow for the interior spaces to work with the needs of the family. Plenty of living spaces for all to enjoy as well as bedrooms to rest their heads after a busy day on the lake. This will be enjoyed by generations to come.
Brauner Hauswirtschaftsraum mit Waschmaschine und Trockner nebeneinander Ideen und Design
13
