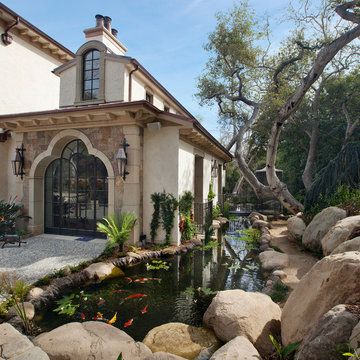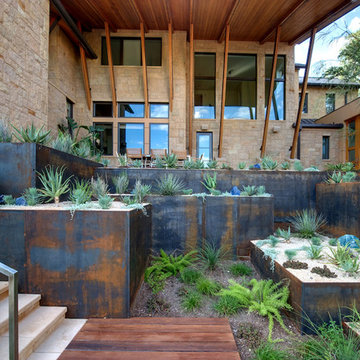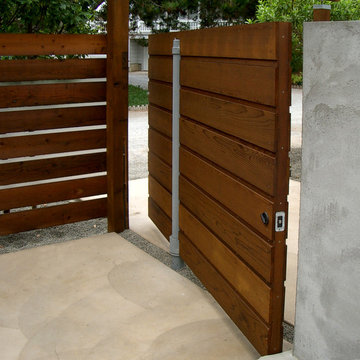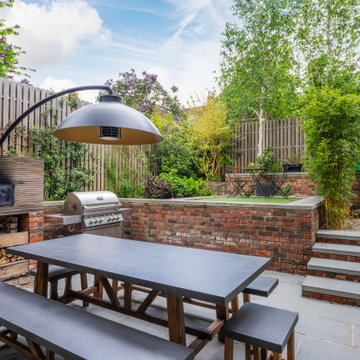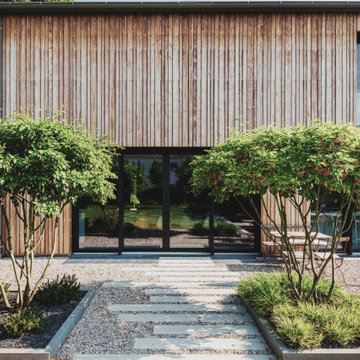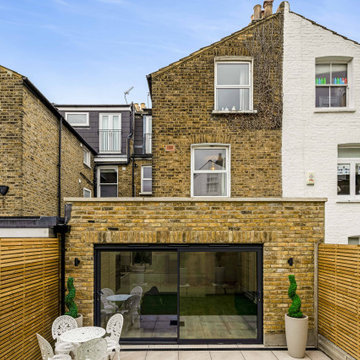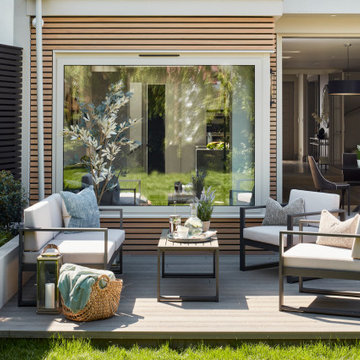Brauner, Lila Garten Ideen und Design
Suche verfeinern:
Budget
Sortieren nach:Heute beliebt
221 – 240 von 60.631 Fotos
1 von 3
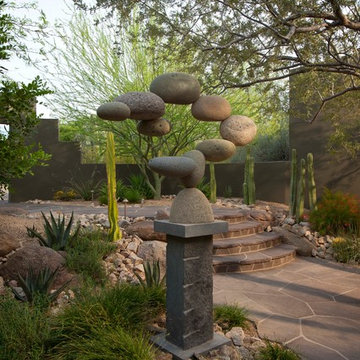
Striking sculpture in the front entry court by Woods Davy - http://www.woodsdavy.com/Contact.html. Photo by Michael Woodall
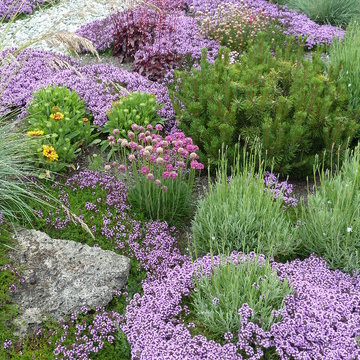
Purple thyme with lavender, pine, and blanket flower amid clumps of iris and ceanothus create the border for a round rock path leading to the beach, patio and fire pit. Located on the shores of Puget Sound in Washington State.
Photo by Scott Lankford
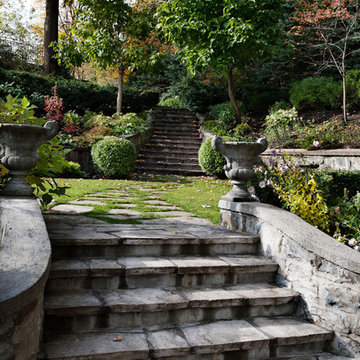
All rights Reserved - David Giral 2013
Klassischer Hanggarten mit Natursteinplatten in Montreal
Klassischer Hanggarten mit Natursteinplatten in Montreal
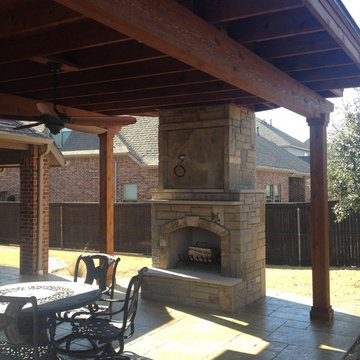
This project we added a stamped concrete patio with a stained patio cover and outdoor fireplace as well as installing a drainage solution. We added lighting and ceiling fan to the patio cover as well as switches and outlet for TV.
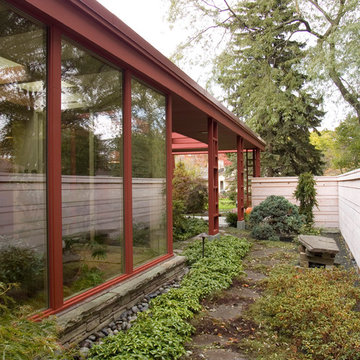
Kleiner Asiatischer Garten hinter dem Haus mit Natursteinplatten in Milwaukee
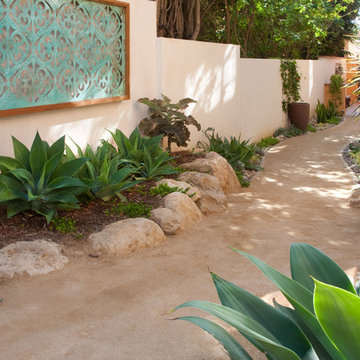
*Sustainable Sites Gold Rated Project
Großer Mediterraner Garten hinter dem Haus in Santa Barbara
Großer Mediterraner Garten hinter dem Haus in Santa Barbara
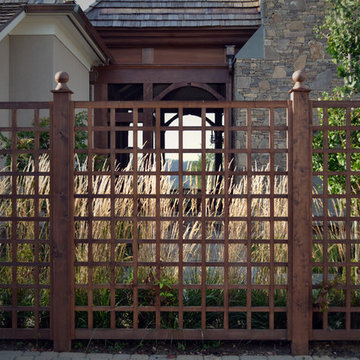
A custom cedar lattice fence screens the auto court from the garden while allowing glimpses of the garden upon arrival home.
Großer Moderner Gartenweg hinter dem Haus mit direkter Sonneneinstrahlung und Natursteinplatten in Sonstige
Großer Moderner Gartenweg hinter dem Haus mit direkter Sonneneinstrahlung und Natursteinplatten in Sonstige
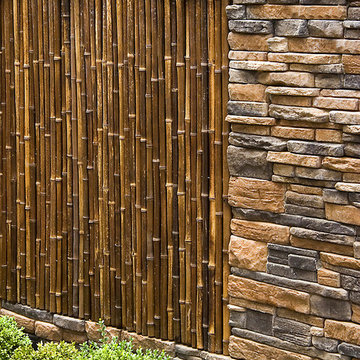
Culture Stone & Bamboo Garden Wall
© Photography by Kelly Horkoff / K West Images
Asiatischer Garten in Toronto
Asiatischer Garten in Toronto
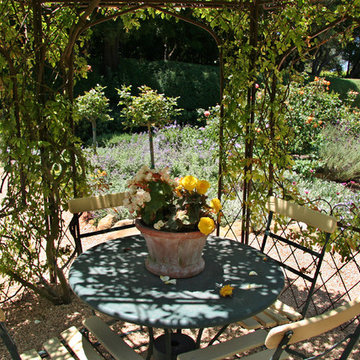
lynnlandscapedesign.com View of rose and perennial garden from gazebo.
photo: Donna Lynn
Mediterraner Garten hinter dem Haus in Santa Barbara
Mediterraner Garten hinter dem Haus in Santa Barbara
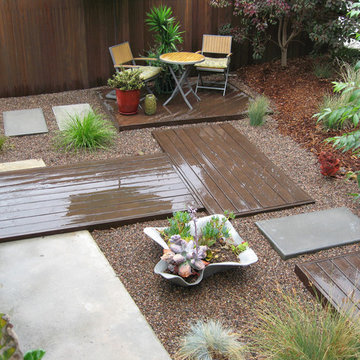
Concrete slab and deck sections create a path to the front door in a sea of decorative pebbles. This is all about the design and very limited water and maintenance needed. Photo by Ketti Kupper
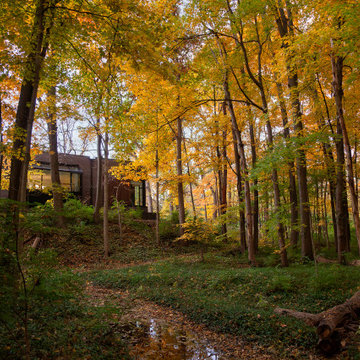
Modern Brick House, Indianapolis, Windcombe Neighborhood - Christopher Short, Derek Mills, Paul Reynolds, Architects, HAUS Architecture + WERK | Building Modern - Construction Managers - Architect Custom Builders
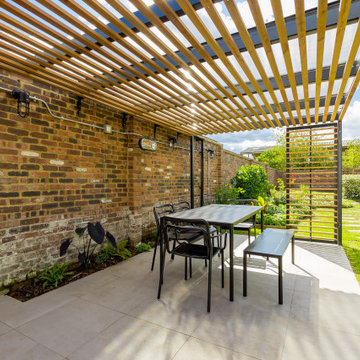
This bespoke pergola was inspired by the colours and aesthetics of the client’s home, a stunning grade II listed 17th century property set within a small hamlet in St Albans. The brief was to create an outdoor area that would work socially and house a dining/BBQ area whilst providing protection from the elements. We used a small, mild steel profile to construct an elegant frame that supports a flat roof of 16mm twin wall polycarbonate roof which naturally provides shelter in wet weather. We included a 50x25mm Iroko timber batten soffit to introduce horizontal lines as a decorative feature that are spaced apart to let natural light through into the dining area. The inclusion of our bespoke pivoting shutters was to offer solar shading in a variety of positions, especially against the evening sun.
Brauner, Lila Garten Ideen und Design
12
