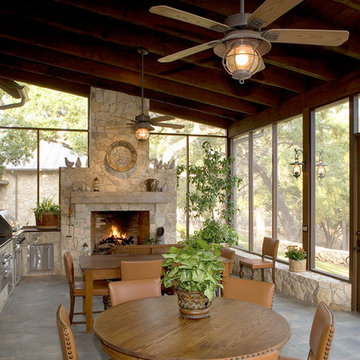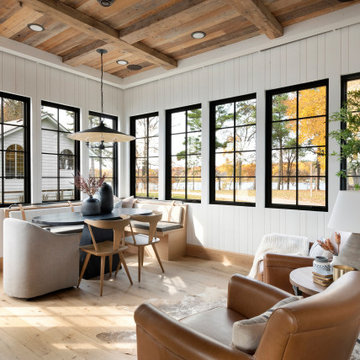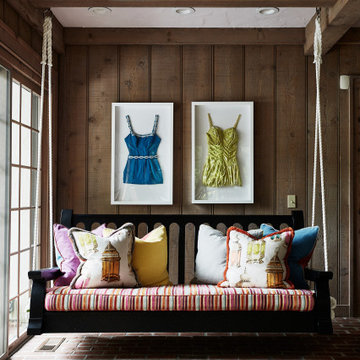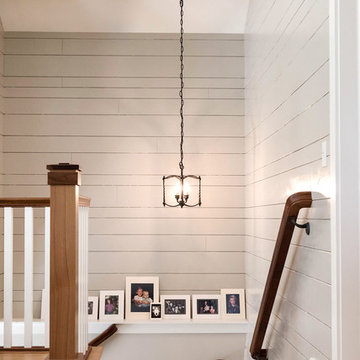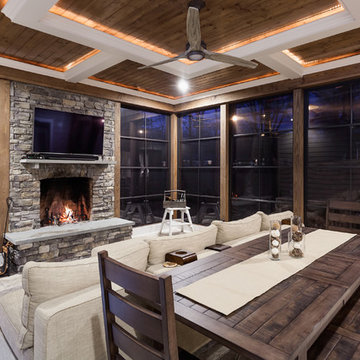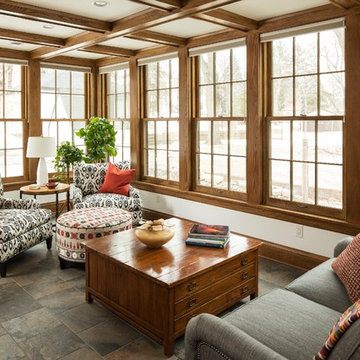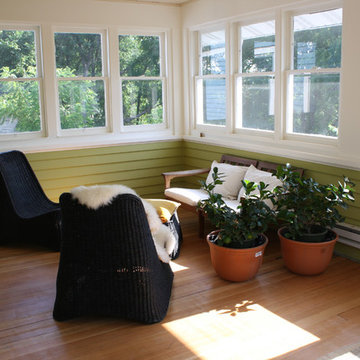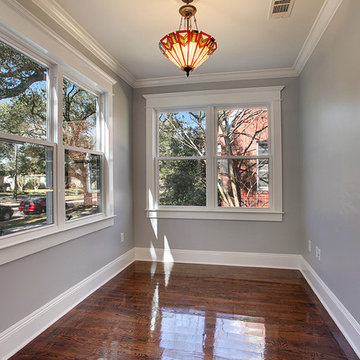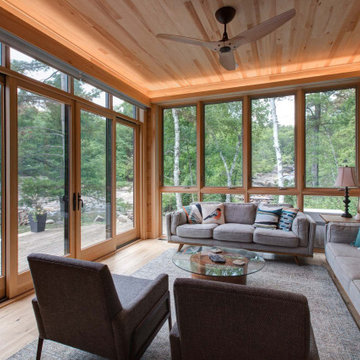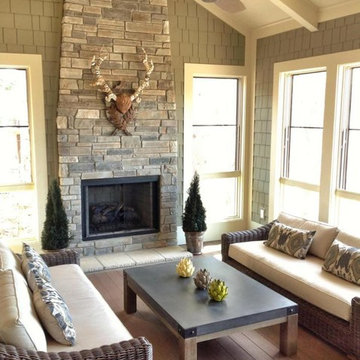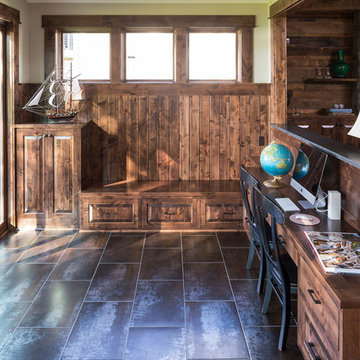Brauner Rustikaler Wintergarten Ideen und Design
Suche verfeinern:
Budget
Sortieren nach:Heute beliebt
21 – 40 von 934 Fotos
1 von 3
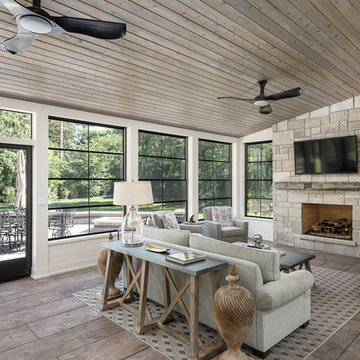
Picture Perfect House
Geräumiger Uriger Wintergarten mit Keramikboden, Kamin, Kaminumrandung aus Stein, normaler Decke und braunem Boden in Chicago
Geräumiger Uriger Wintergarten mit Keramikboden, Kamin, Kaminumrandung aus Stein, normaler Decke und braunem Boden in Chicago
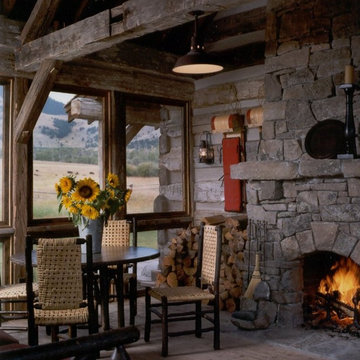
Peace Design Interiors
Mittelgroßer Rustikaler Wintergarten mit hellem Holzboden, Kamin, Kaminumrandung aus Stein und normaler Decke in Sonstige
Mittelgroßer Rustikaler Wintergarten mit hellem Holzboden, Kamin, Kaminumrandung aus Stein und normaler Decke in Sonstige
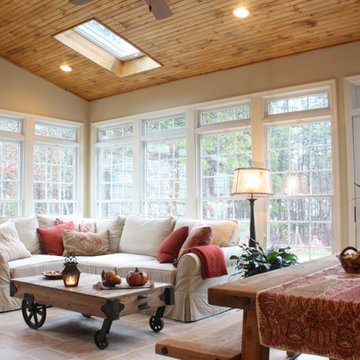
Brian Bortnick
Mittelgroßer Uriger Wintergarten mit Terrakottaboden und normaler Decke in Philadelphia
Mittelgroßer Uriger Wintergarten mit Terrakottaboden und normaler Decke in Philadelphia

Geräumiger Rustikaler Wintergarten mit braunem Holzboden, Hängekamin, Kaminumrandung aus Beton und braunem Boden in Devon
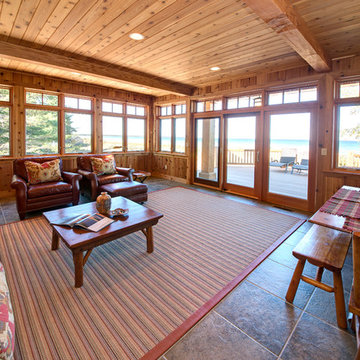
Mittelgroßer Rustikaler Wintergarten ohne Kamin mit Schieferboden, normaler Decke und grauem Boden in Sonstige
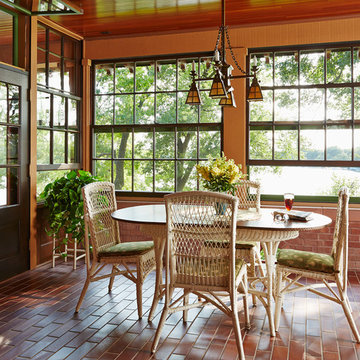
Architecture & Interior Design: David Heide Design Studio
Photos: Susan Gilmore Photography
Mittelgroßer Rustikaler Wintergarten ohne Kamin mit Backsteinboden, normaler Decke und rotem Boden in Minneapolis
Mittelgroßer Rustikaler Wintergarten ohne Kamin mit Backsteinboden, normaler Decke und rotem Boden in Minneapolis
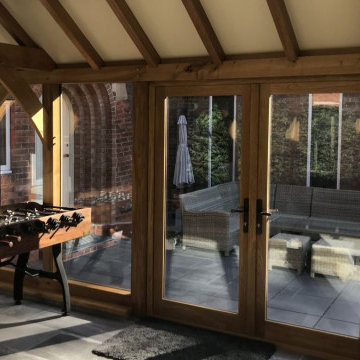
This oak orangery with tiled mansard roof is the latest design from one of David Salisbury’s most creative sales designers, that has elicited a very positive review and testimonial.
The quality of his design work is one of Dan Featherstone’s many strengths and this orangery, with its elegant proportions and symmetrical design, is another good example. As our customer noted: “Dan was a highly creative and skilled designer and created a concept that was complementary to our home and we just knew it was the right thing for us.”
The new orangery has transformed the rear of this period red brick property in East Yorkshire, creating a far more effective link with the garden with its large expanse of lawn. A pair of French Doors provide quick and convenient access to the outside.
The overhead roof lantern helps bring in natural overhead light, perfect for reading the newspapers or a favourite book on the customer’s comfortable looking contemporary grey sofas.
The additional space created means there’s room for recreation, as well as relaxation, with table football a popular family game.
Our customer really helps tell the story of this project: “We moved into our dream home and we felt it lacked just something extra special so we decided some type of orangery would finish off our home. We spent many hours reviewing the market available and decided to contact David Salisbury to discuss the option of a new oak orangery. We had already spoken with many other companies but we soon realised that their attention to detail set them apart from the competition.”
Whilst the initial design is obviously vital, the manufacturing and installation phases of this oak orangery (like any building project) were just as important. “The installation process went extremely smoothly and we had regular communication from the David Salisbury project management team throughout - they answered all questions immediately,” the customer noted.
Regular communication is important in managing a customer’s expectation so it is always gratifying to read of feedback like this.
This is the latest successful oak orangery in what is now a significant area of growth for David Salisbury.
It feels only right to leave the last word to our customer: “The finished product is even better than we could have imagined and really has made a fantastic space that is enjoyed by the whole family. If you are considering an orangery extension for your home, we would happily recommend David Salisbury without hesitation.”

Photography by Picture Perfect House
Mittelgroßer Rustikaler Wintergarten mit Porzellan-Bodenfliesen, Eckkamin, Oberlicht und grauem Boden in Chicago
Mittelgroßer Rustikaler Wintergarten mit Porzellan-Bodenfliesen, Eckkamin, Oberlicht und grauem Boden in Chicago
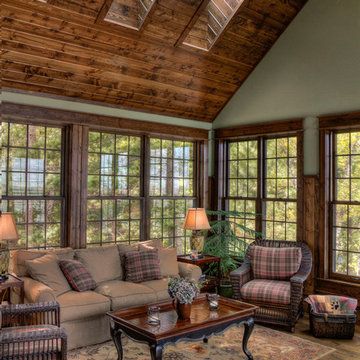
Uriger Wintergarten mit dunklem Holzboden, Oberlicht und braunem Boden in Minneapolis
Brauner Rustikaler Wintergarten Ideen und Design
2
