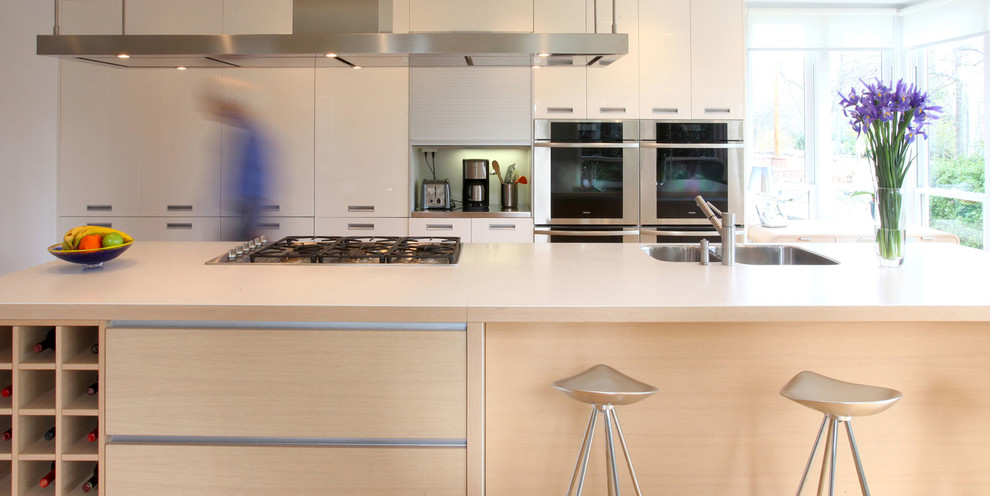
Bushman Dreyfus Architects
How can a modernist at heart bring the kitchen of his 1906 home up to date? This attractive, early twentieth-century home had been added onto by numerous owners during its life, leaving both a cramped, dark kitchen tucked deep in the house and a jumble of porches facing a beautiful back garden. Enclosing two of the porches created space for a new kitchen and a virtual porch with a spectacular light and garden views.
The owner of the house wanted a bright, streamlined kitchen that would simply and elegantly connect to the traditional original entry hall and dining room. The space is more than just a place to cook. Because its functional components become “background” to the space and the views, the room now serves as the new heart of the home and is used as an office, a breakfast room, a TV room, a garden solarium, or a table for eight lucky diners in the chef’s kitchen.

White and wood