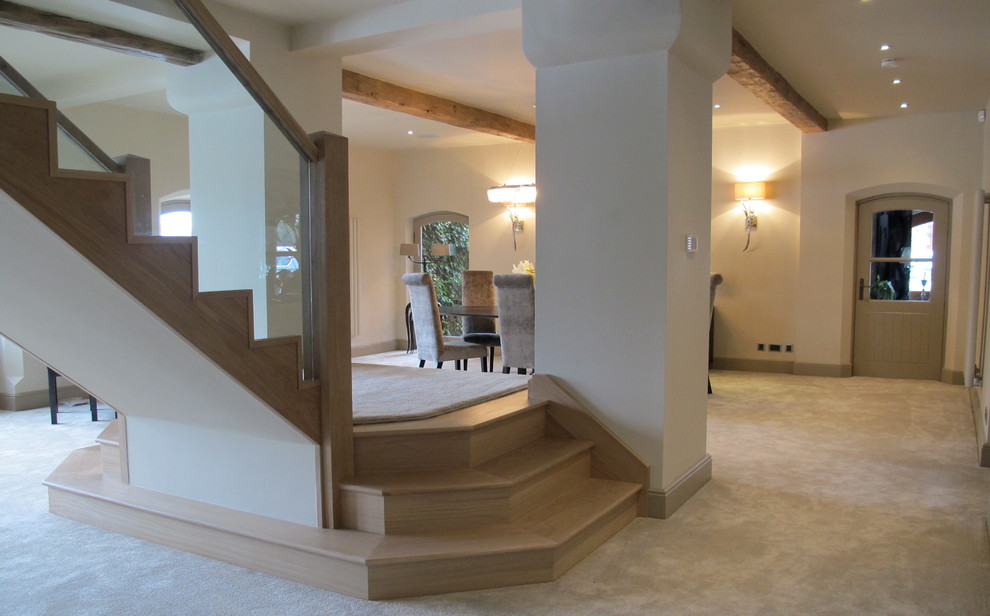
Central Hall - Cheshire Barn Renovation
The newly created Central Hall area which was originally three dark rooms. Now knocked into one beautiful light open plan space. Gorgeous Oak & Glass Staircase replacing the stained spindle original Staircase and beautiful calming colour schemes throughout. Bisque Radiators were colour matched to the walls and doors & windows were painted in Farrow & Ball London Stone. Lutron, Crestron & Kaleidescape sytstems through out this Barn Renovation. Upholstering our clients existing Dining Chairs and using some of their existing furniture to compliment the new Interior layout. A fabulous hardwood large glass opening screen was also designed into the new space, replacing the dark stained panelled doors that lead out to the lovely garden. Now allowing in as much natural light as possible, something which is so very important to our Builds and Interiors.

Stair colour