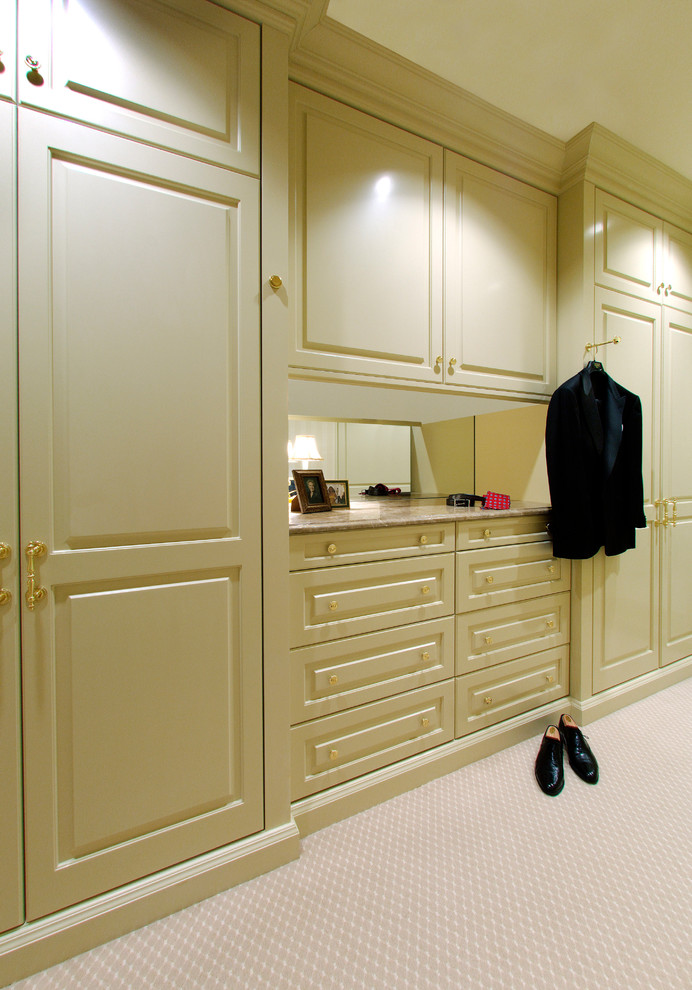
Custom Home & Pool house
The 3-acre property is located in the midst of a prestigious and world-renowned golf course, resulting in spectacular views and sites. The design highlights the landscape of the surrounding golf course.
The 80-year-old ranch was demolished and a new custom home rebuilt on the existing foundation. The result is a dramatic 2-story 7,000 square foot English country style estate perfect for entertaining and housing guests. The new floor plan promotes enjoyment of the property’s stunning views and reflects current lifestyles. An expert master plan and landscaping helps the new structure to blend seamlessly into the well-established neighborhood.
The family room opens to a stone patio that runs the entire length of the home. Multiple french doors open from the family room to the patio. Shed and gable dormers allow sunlight to filter into the family room.

Color inspo for cabs and trim