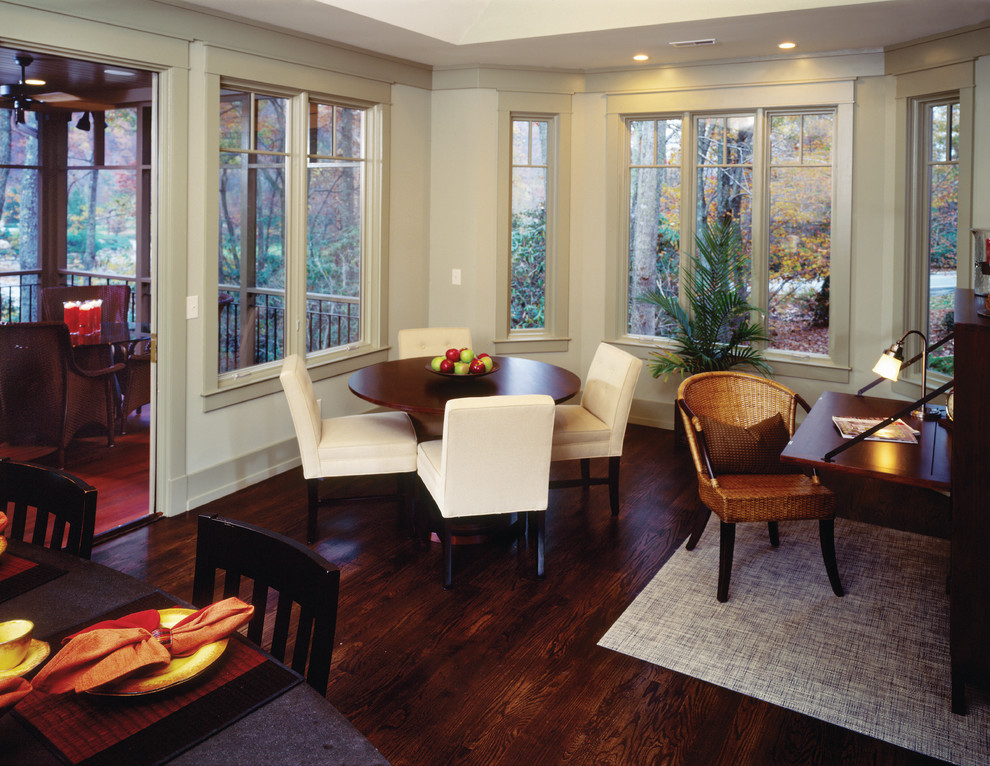
Dining Room Photography of Don Gardner House Plans
Stone and cedar shake combine with triumphant gables and graceful arches to create a Craftsman exterior with European flair. Influenced by the cottages of old, this hillside walkout boasts a rear wall of glasswork on both floors to capture breath-taking views. A rear porch and screened porch take living outdoors. The open floor plan distinguishes rooms by ceiling treatments and columns instead of enclosing space with walls. For added convenience and future planning, an elevator makes living easier. Custom features include a walk-in pantry, abundant storage space and large utility room with sink. The master bedroom is complete with two walk-in closets, a double vanity, garden tub, separate shower and private privy. Along with the master suite, the secondary bedrooms take advantage of the natural scenery.

4 season entry idea