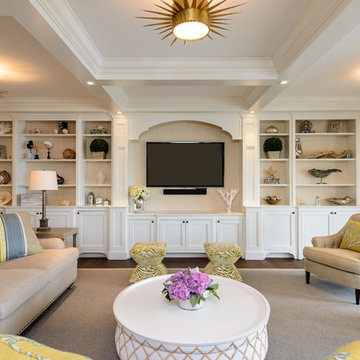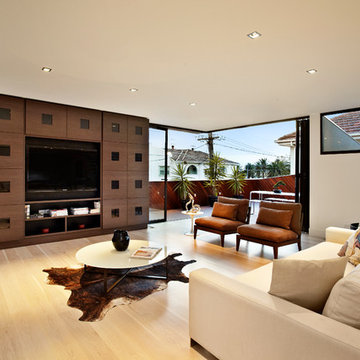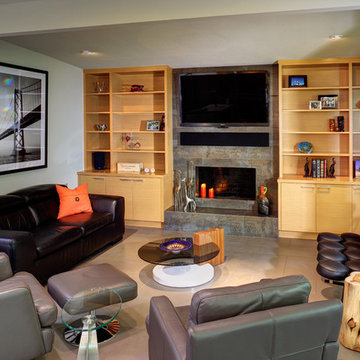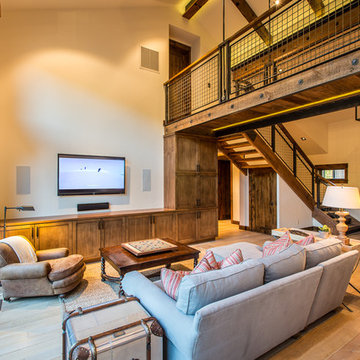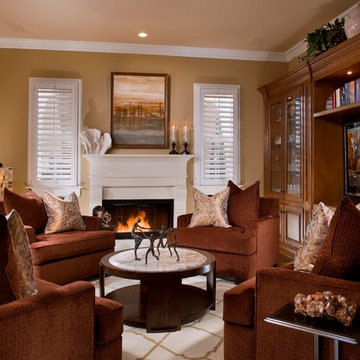Suchergebnisse für „Einbauschrank wohnzimmer“ in Wohnideen
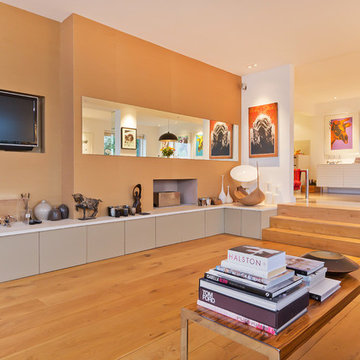
A large modern living room in Hove, East Sussex
Neil Macaninch
Neil Mac Photo
Offenes Modernes Wohnzimmer mit beiger Wandfarbe, braunem Holzboden und TV-Wand in Sussex
Offenes Modernes Wohnzimmer mit beiger Wandfarbe, braunem Holzboden und TV-Wand in Sussex
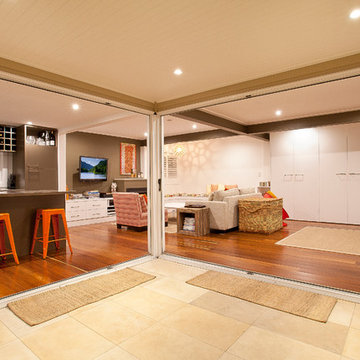
Offenes, Großes Klassisches Wohnzimmer mit brauner Wandfarbe, dunklem Holzboden und TV-Wand in Sydney
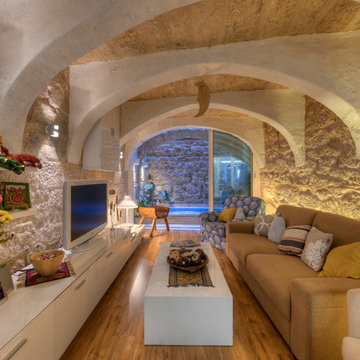
It may not be an easy road to look at your old shoes and have the courage to believe that they will once again be new. Architecture reserves the pleasure to make such an impossibility possible. By addressing the core needs and values required in a quality living environment and home, this house carried with it a baggage of a caverous nature. This state of living in itself motivated a transformation. The ever invaluable injections and penetrations of light, coupled with a clean centralised flow and point to point connectivity instead of a previously labyrinthine access did all to give more to the dwellers.
Finden Sie den richtigen Experten für Ihr Projekt

David Duncan Livingston
Klassisches Wohnzimmer ohne Kamin mit Multimediawand in San Francisco
Klassisches Wohnzimmer ohne Kamin mit Multimediawand in San Francisco
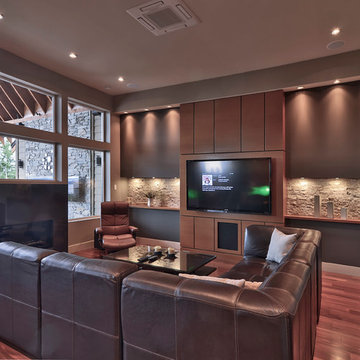
Modernes Wohnzimmer mit beiger Wandfarbe, dunklem Holzboden, TV-Wand und Gaskamin in Vancouver
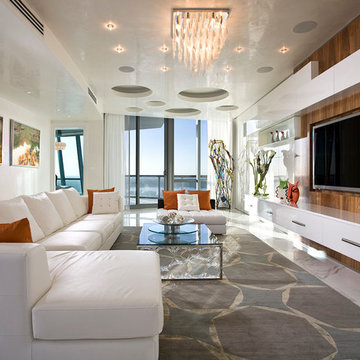
Luxurious high-rise living in Miami
Interior Design: Renata Pfuner
Pfunerdesign.com
Offenes, Großes Modernes Wohnzimmer mit beiger Wandfarbe, Teppichboden, Multimediawand und weißem Boden in Miami
Offenes, Großes Modernes Wohnzimmer mit beiger Wandfarbe, Teppichboden, Multimediawand und weißem Boden in Miami

Yasin Chaudhry
Offenes, Kleines Modernes Wohnzimmer ohne Kamin mit TV-Wand, braunem Holzboden, bunten Wänden und braunem Boden in Sonstige
Offenes, Kleines Modernes Wohnzimmer ohne Kamin mit TV-Wand, braunem Holzboden, bunten Wänden und braunem Boden in Sonstige
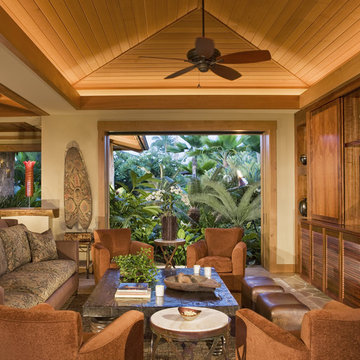
Open to the gardens on one side and the ocean on the other, it's hard to find a less than stunning view from the Media Room chairs.
Photo: Mary E. Nichols
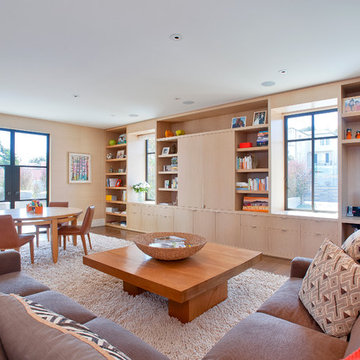
Offenes Modernes Wohnzimmer mit beiger Wandfarbe und braunem Holzboden in San Francisco
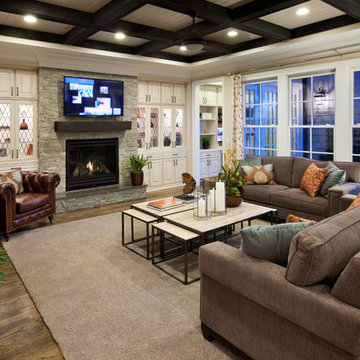
Incorporate similar shapes throughout the room – seen here in the ceiling, windows, and built-ins – for a subtly symmetrical aesthetic. Seen in Ramblewood Manors, a Raleigh community.
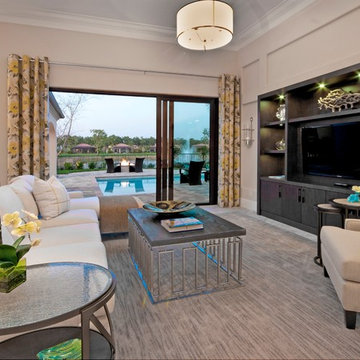
The Giulia is a maintenance-free Villa. The particular Giulia conveyed has a strong European influence in its architectural design. The Giulia features a Great Room floor plan with three bedrooms, three baths and a study or bonus room included in the 2,534 sq. ft. design. Overall, the home includes more than 4,000 sq. ft. of total area.
Image ©Advanced Photography Specialists
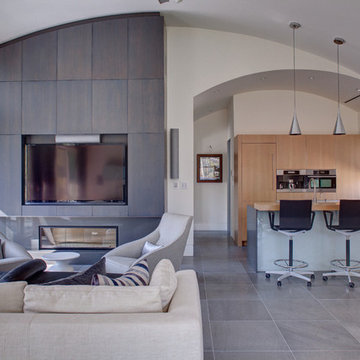
Weaver Images
Offenes Modernes Wohnzimmer mit Gaskamin und Multimediawand in Sonstige
Offenes Modernes Wohnzimmer mit Gaskamin und Multimediawand in Sonstige
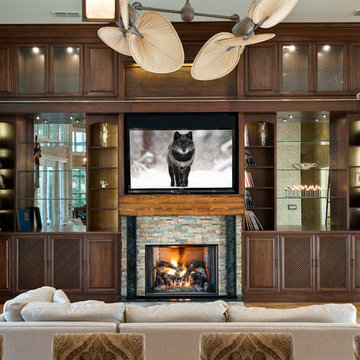
Entertainment area with fireplace surrounded by waterfalls. Mantle from reclaimed beams in western fir. Modern Chrome rolling ladder allow access to 10-14' level. Smoked glass add depth highlighted by LED lighting. Lyptus Lattice cabinet doors create an escape for heat from components.
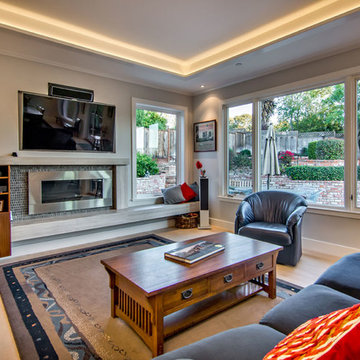
Modernes Wohnzimmer mit Gaskamin und Multimediawand in San Francisco
Einbauschrank Wohnzimmer Ideen und Bilder | Houzz
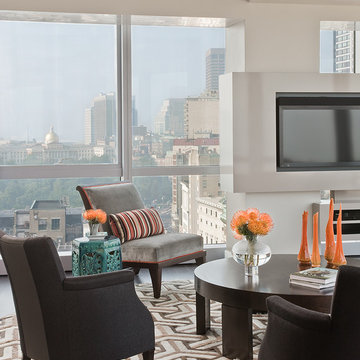
Michael J. Lee Photography
Modernes Wohnzimmer mit weißer Wandfarbe und Multimediawand in Boston
Modernes Wohnzimmer mit weißer Wandfarbe und Multimediawand in Boston
1
