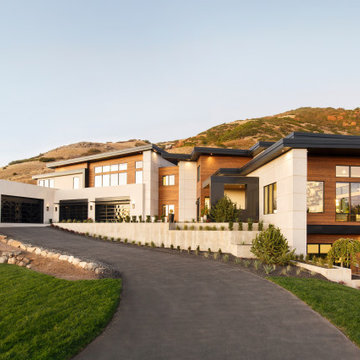Einfamilienhäuser mit Mix-Fassade Ideen und Design
Suche verfeinern:
Budget
Sortieren nach:Heute beliebt
41 – 60 von 39.947 Fotos
1 von 3

Tricia Shay Photography
Zweistöckiges, Mittelgroßes Modernes Einfamilienhaus mit Pultdach, Mix-Fassade und grauer Fassadenfarbe in Milwaukee
Zweistöckiges, Mittelgroßes Modernes Einfamilienhaus mit Pultdach, Mix-Fassade und grauer Fassadenfarbe in Milwaukee
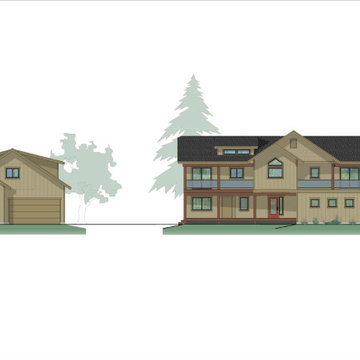
This space-efficient homes incorporates Modular design- allowing the owner to finish the project in phases resulting in a flexible cost-management. With a large, detached garage and ADU, the property considers the balance between fun and family.
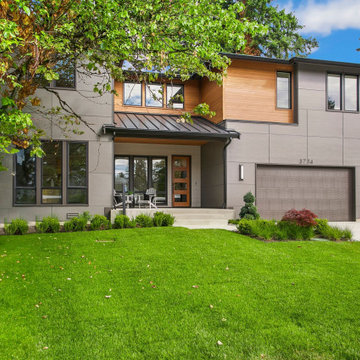
Großes, Zweistöckiges Klassisches Einfamilienhaus mit Mix-Fassade, bunter Fassadenfarbe, schwarzem Dach und Wandpaneelen in Seattle

Hidden within a clearing in a Grade II listed arboretum in Hampshire, this highly efficient new-build family home was designed to fully embrace its wooded location.
Surrounded by woods, the site provided both the potential for a unique perspective and also a challenge, due to the trees limiting the amount of natural daylight. To overcome this, we placed the guest bedrooms and ancillary spaces on the ground floor and elevated the primary living areas to the lighter first and second floors.
The entrance to the house is via a courtyard to the north of the property. Stepping inside, into an airy entrance hall, an open oak staircase rises up through the house.
Immediately beyond the full height glazing across the hallway, a newly planted acer stands where the two wings of the house part, drawing the gaze through to the gardens beyond. Throughout the home, a calming muted colour palette, crafted oak joinery and the gentle play of dappled light through the trees, creates a tranquil and inviting atmosphere.
Upstairs, the landing connects to a formal living room on one side and a spacious kitchen, dining and living area on the other. Expansive glazing opens on to wide outdoor terraces that span the width of the building, flooding the space with daylight and offering a multi-sensory experience of the woodland canopy. Porcelain tiles both inside and outside create a seamless continuity between the two.
At the top of the house, a timber pavilion subtly encloses the principal suite and study spaces. The mood here is quieter, with rooflights bathing the space in light and large picture windows provide breathtaking views over the treetops.
The living area on the first floor and the master suite on the upper floor function as a single entity, to ensure the house feels inviting, even when the guest bedrooms are unoccupied.
Outside, and opposite the main entrance, the house is complemented by a single storey garage and yoga studio, creating a formal entrance courtyard to the property. Timber decking and raised beds sit to the north of the studio and garage.
The buildings are predominantly constructed from timber, with offsite fabrication and precise on-site assembly. Highly insulated, the choice of materials prioritises the reduction of VOCs, with wood shaving insulation and an Air Source Heat Pump (ASHP) to minimise both operational and embodied carbon emissions.

Zweistöckiges Modernes Einfamilienhaus mit Mix-Fassade und Satteldach in Melbourne
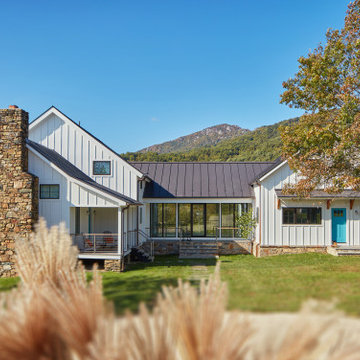
The residence thoughtfully incorporates reclaimed timbers from the original barn and stone found on the farm with modern materials such as board and batten siding, standing seam metal roofing, and cable railing. Expansive windows and a glass link connecting the new addition take advantage of idyllic mountain views.
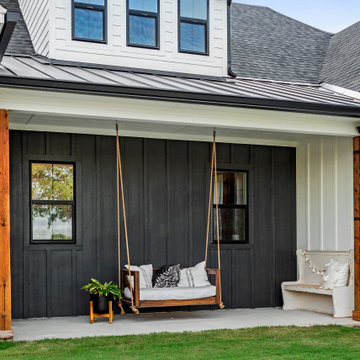
Mittelgroßes, Einstöckiges Landhausstil Einfamilienhaus mit Mix-Fassade, weißer Fassadenfarbe, Misch-Dachdeckung, grauem Dach und Wandpaneelen in Dallas
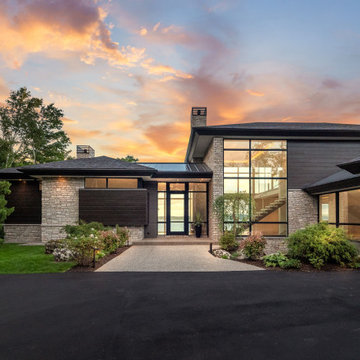
Nestled along the shore of Lake Michigan lies this modern and sleek outdoor living focused home. The intentional design of the home allows for views of the lake from all levels. The black trimmed floor-to-ceiling windows and overhead doors are subdivided into horizontal panes of glass, further reinforcing the modern aesthetic.
The rear of the home overlooks the calm waters of the lake and showcases an outdoor lover’s dream. The rear elevation highlights several gathering areas including a covered patio, hot tub, lakeside seating, and a large campfire space for entertaining.
This modern-style home features crisp horizontal lines and outdoor spaces that playfully offset the natural surrounding. Stunning mixed materials and contemporary design elements elevate this three-story home. Dark horinizoal siding and natural stone veneer are set against black windows and a dark hip roof with metal accents.
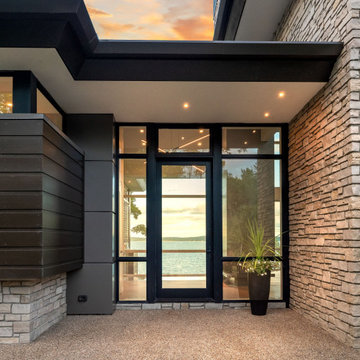
Nestled along the shore of Lake Michigan lies this modern and sleek outdoor living focused home. The intentional design of the home allows for views of the lake from all levels. The black trimmed floor-to-ceiling windows and overhead doors are subdivided into horizontal panes of glass, further reinforcing the modern aesthetic.
The rear of the home overlooks the calm waters of the lake and showcases an outdoor lover’s dream. The rear elevation highlights several gathering areas including a covered patio, hot tub, lakeside seating, and a large campfire space for entertaining.
This modern-style home features crisp horizontal lines and outdoor spaces that playfully offset the natural surrounding. Stunning mixed materials and contemporary design elements elevate this three-story home. Dark horinizoal siding and natural stone veneer are set against black windows and a dark hip roof with metal accents.

Mittelgroßes, Einstöckiges Uriges Einfamilienhaus mit Mix-Fassade, schwarzer Fassadenfarbe, Satteldach, Schindeldach, grauem Dach und Wandpaneelen in Sonstige

Black and white exterior for modern scandinavian farmhouse.
Zweistöckiges Landhausstil Einfamilienhaus mit Mix-Fassade, bunter Fassadenfarbe, schwarzem Dach und Wandpaneelen in Austin
Zweistöckiges Landhausstil Einfamilienhaus mit Mix-Fassade, bunter Fassadenfarbe, schwarzem Dach und Wandpaneelen in Austin
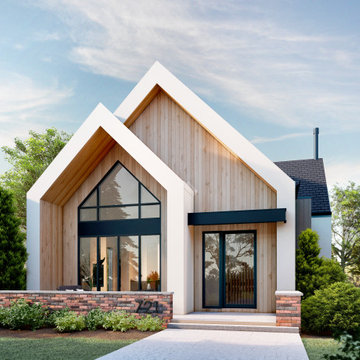
With bold, clean lines and beautiful natural wood vertical siding, this Scandinavian Modern home makes a statement in the vibrant and award-winning master planned Currie community. This home’s design uses symmetry and balance to create a unique and eye-catching modern home. Using a color palette of black, white, and blonde wood, the design remains simple and clean while creating a homey and welcoming feel. The sheltered back deck has a big cozy fireplace, making it a wonderful place to gather with friends and family. Floor-to-ceiling windows allow natural light to pour in from outside. This stunning Scandi Modern home is thoughtfully designed down to the last detail.
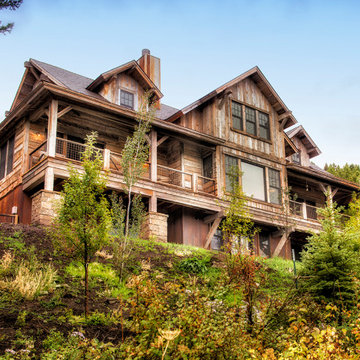
Großes, Dreistöckiges Uriges Einfamilienhaus mit Mix-Fassade, bunter Fassadenfarbe, Satteldach, Schindeldach, braunem Dach und Verschalung in Sonstige
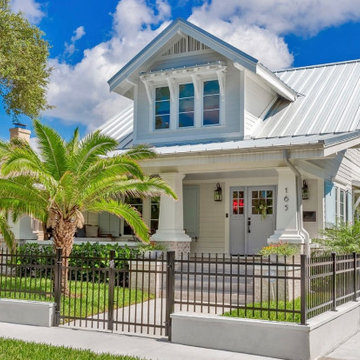
Well curated collection of unique coastal natural elements embraced this remodeled bungalow home in the heart of St. Petersburg. Such unpretentious pieces warmed up the opulent white walls and added a casual coastal vibe. The light color palette imparting a breezy tropical evokes the sea and sky. Graphic print wallpapers have enhanced the white and wood palette that added personality and dimension to each bathroom. Thanks to the inviting atmosphere and crisp, contemporary aesthetic this coastal bungalow captures the essence of casual elegance.
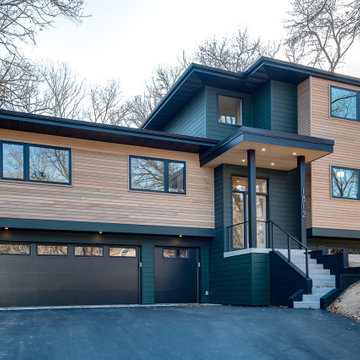
New multi level home built after existing home was removed. Home features a contemporary but warm exterior and fits the lot with the taller portions of the home balancing with the slope of the hill. Paint color is Sherwin Williams Jasper. Cedar has a tinted gray/brown stain. Posts and soffits are black.
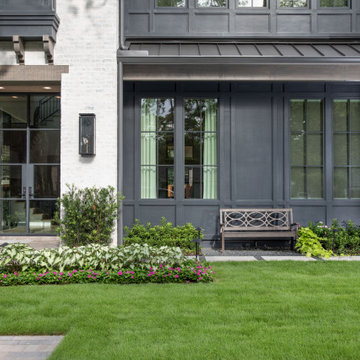
Geräumiges, Zweistöckiges Klassisches Einfamilienhaus mit Mix-Fassade, bunter Fassadenfarbe, Satteldach, Schindeldach, grauem Dach und Wandpaneelen in Houston
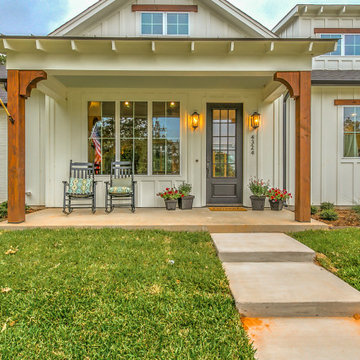
Mittelgroßes, Einstöckiges Landhausstil Einfamilienhaus mit Mix-Fassade, weißer Fassadenfarbe, Satteldach, Schindeldach, grauem Dach und Wandpaneelen in Dallas
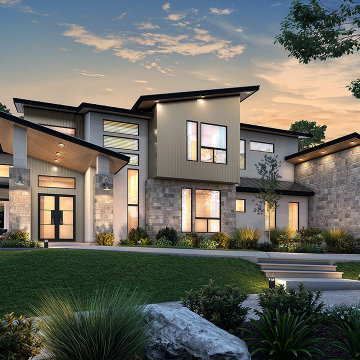
Geräumiges, Zweistöckiges Mid-Century Einfamilienhaus mit Mix-Fassade, beiger Fassadenfarbe, Pultdach, Blechdach und schwarzem Dach in Austin

Einstöckiges Uriges Einfamilienhaus mit Mix-Fassade, grüner Fassadenfarbe, Satteldach, Schindeldach und grauem Dach in Sonstige
Einfamilienhäuser mit Mix-Fassade Ideen und Design
3
