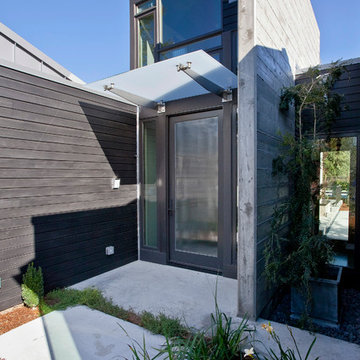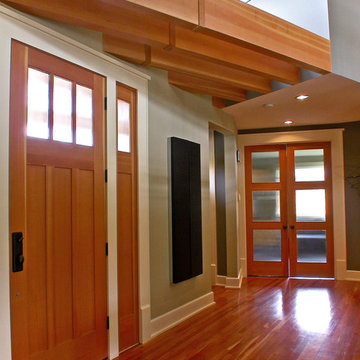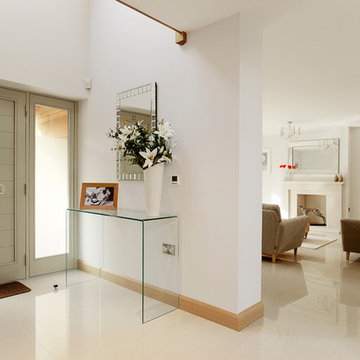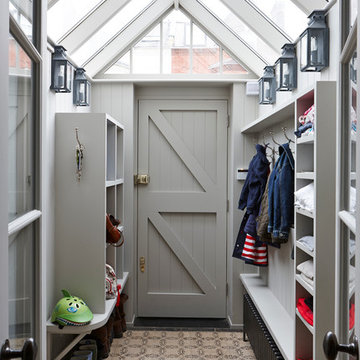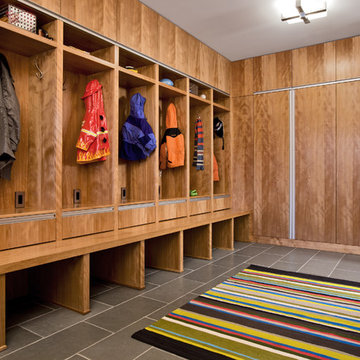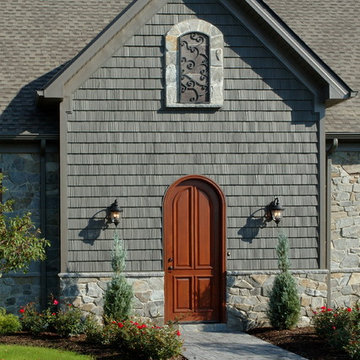Eingang Ideen und Design
Suche verfeinern:
Budget
Sortieren nach:Heute beliebt
1 – 20 von 69 Fotos

Richard Mandelkorn
With the removal of a back stairwell and expansion of the side entry, some creative storage solutions could be added, greatly increasing the functionality of the mudroom. Local Vermont slate and shaker-style cabinetry match the style of this country foursquare farmhouse in Concord, MA.
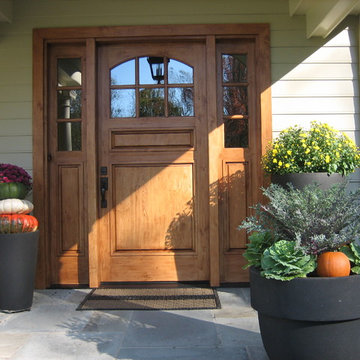
Whats more inviting than a beautiful custom door. This door and side lights are a perfect entry for this english style farmhouse.
Klassischer Eingang mit Einzeltür und hellbrauner Holzhaustür in Philadelphia
Klassischer Eingang mit Einzeltür und hellbrauner Holzhaustür in Philadelphia
Finden Sie den richtigen Experten für Ihr Projekt
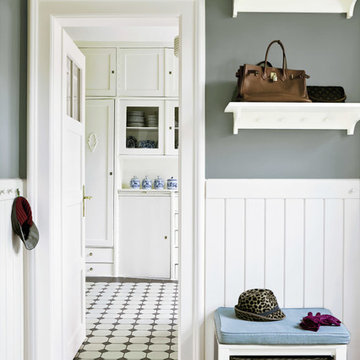
Foto: Jan Baldwin
Gebunden mit Schutzumschlag
192 Seiten, 295 Farbfotos
ISBN: 978-3-7667-2080-1
€ [D] 39,95 / € [A] 41,10 / sFr. 53.90
Landhausstil Eingang in München
Landhausstil Eingang in München

Navajo white by BM trim color
Bleeker beige call color by BM
dark walnut floor stain
Klassisches Foyer mit dunkler Holzhaustür, beiger Wandfarbe, dunklem Holzboden, Einzeltür und braunem Boden in New York
Klassisches Foyer mit dunkler Holzhaustür, beiger Wandfarbe, dunklem Holzboden, Einzeltür und braunem Boden in New York
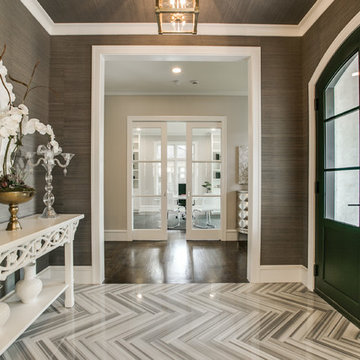
3104 Hanover, Booth Brothers Homes
Mittelgroßes Klassisches Foyer mit grauer Wandfarbe, Doppeltür und Haustür aus Glas in Dallas
Mittelgroßes Klassisches Foyer mit grauer Wandfarbe, Doppeltür und Haustür aus Glas in Dallas
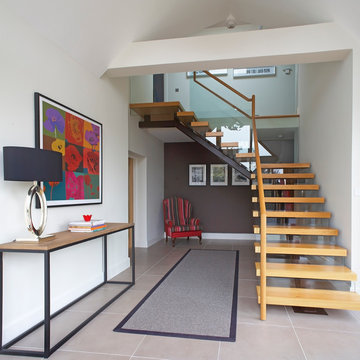
Barbara Egan, Reportage Photography, Ireland.
Moderner Eingang mit weißer Wandfarbe in Dublin
Moderner Eingang mit weißer Wandfarbe in Dublin

Photographer: Jay Goodrich
This 2800 sf single-family home was completed in 2009. The clients desired an intimate, yet dynamic family residence that reflected the beauty of the site and the lifestyle of the San Juan Islands. The house was built to be both a place to gather for large dinners with friends and family as well as a cozy home for the couple when they are there alone.
The project is located on a stunning, but cripplingly-restricted site overlooking Griffin Bay on San Juan Island. The most practical area to build was exactly where three beautiful old growth trees had already chosen to live. A prior architect, in a prior design, had proposed chopping them down and building right in the middle of the site. From our perspective, the trees were an important essence of the site and respectfully had to be preserved. As a result we squeezed the programmatic requirements, kept the clients on a square foot restriction and pressed tight against property setbacks.
The delineate concept is a stone wall that sweeps from the parking to the entry, through the house and out the other side, terminating in a hook that nestles the master shower. This is the symbolic and functional shield between the public road and the private living spaces of the home owners. All the primary living spaces and the master suite are on the water side, the remaining rooms are tucked into the hill on the road side of the wall.
Off-setting the solid massing of the stone walls is a pavilion which grabs the views and the light to the south, east and west. Built in a position to be hammered by the winter storms the pavilion, while light and airy in appearance and feeling, is constructed of glass, steel, stout wood timbers and doors with a stone roof and a slate floor. The glass pavilion is anchored by two concrete panel chimneys; the windows are steel framed and the exterior skin is of powder coated steel sheathing.
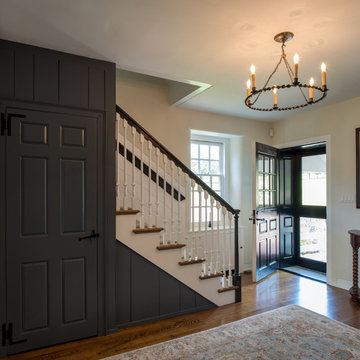
Photographer: Angle Eye Photography
Geräumiges Klassisches Foyer mit beiger Wandfarbe, schwarzer Haustür, braunem Holzboden und Einzeltür in Philadelphia
Geräumiges Klassisches Foyer mit beiger Wandfarbe, schwarzer Haustür, braunem Holzboden und Einzeltür in Philadelphia
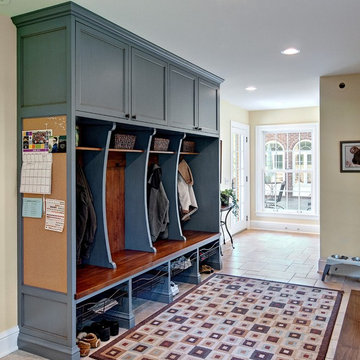
As seen in SPACES magazine Oct. 2012 feature
Cabinet Design by Steven Cabinets
Photos by Mark Ehlen
Großer Klassischer Eingang mit Stauraum in Minneapolis
Großer Klassischer Eingang mit Stauraum in Minneapolis
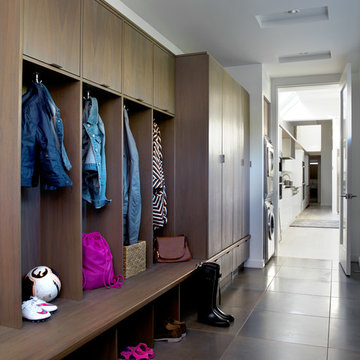
The mudroom runs alongside of the rear patio, linking the kitchen to the original coach house that was on the property. The coach house was converted into a garage and a home theater. The mudroom features ample, easily accessible storage to organize clutter before it has the chance to reach into the rest of the house. Likewise a stacked washer and dryer (which complement those in the main laundry room on the second floor) capture muddy uniforms and the like. Closed cabinets hold additional coat storage, brooms, and cleaning supplies. A frosted glass panel door can close off views to the mudroom from the kitchen.
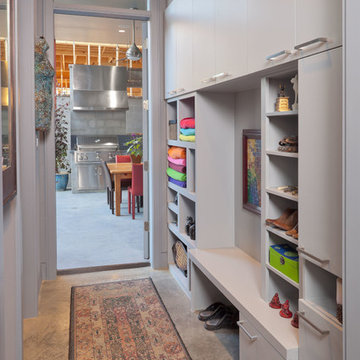
-- photo credit Ben Hill Photography
Moderner Eingang mit Stauraum und grauer Wandfarbe in Houston
Moderner Eingang mit Stauraum und grauer Wandfarbe in Houston
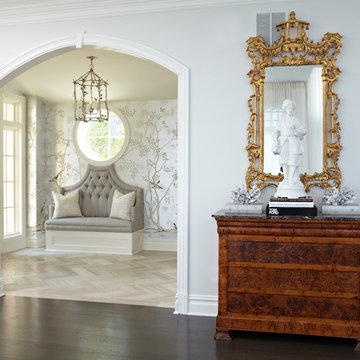
Foyer
Paul Johnson Photography
Großer Klassischer Eingang mit hellem Holzboden, grauer Wandfarbe und braunem Boden in New York
Großer Klassischer Eingang mit hellem Holzboden, grauer Wandfarbe und braunem Boden in New York
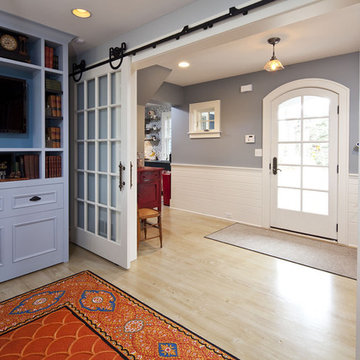
Charming lake cottage on Lake Minnetonka.
Klassischer Eingang mit blauer Wandfarbe in Minneapolis
Klassischer Eingang mit blauer Wandfarbe in Minneapolis
Eingang Ideen und Design
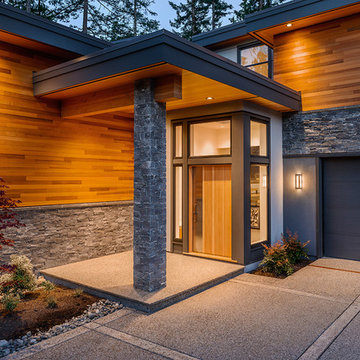
Joshua Lawrence
Moderne Haustür mit Einzeltür und hellbrauner Holzhaustür in Vancouver
Moderne Haustür mit Einzeltür und hellbrauner Holzhaustür in Vancouver
1
