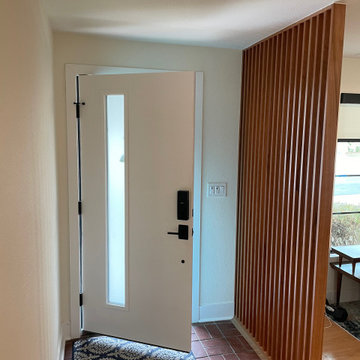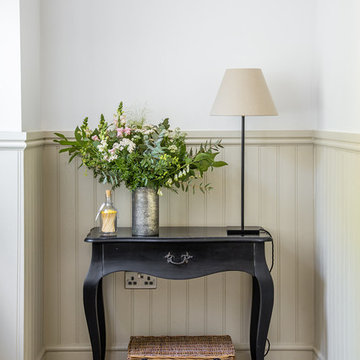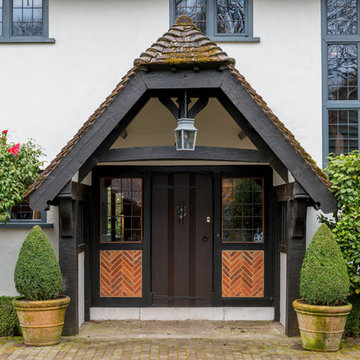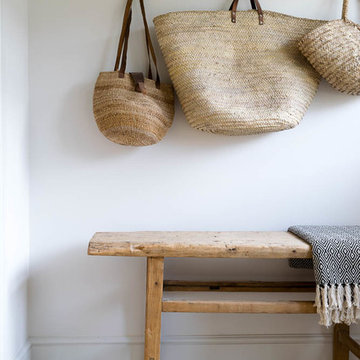Eingang mit Kalkstein und Backsteinboden Ideen und Design
Suche verfeinern:
Budget
Sortieren nach:Heute beliebt
1 – 20 von 3.486 Fotos
1 von 3

Großer Klassischer Eingang mit Stauraum, brauner Wandfarbe, Backsteinboden, Einzeltür und braunem Boden in Kolumbus

The mud room in this Bloomfield Hills residence was a part of a whole house renovation and addition, completed in 2016. Directly adjacent to the indoor gym, outdoor pool, and motor court, this room had to serve a variety of functions. The tile floor in the mud room is in a herringbone pattern with a tile border that extends the length of the hallway. Two sliding doors conceal a utility room that features cabinet storage of the children's backpacks, supplies, coats, and shoes. The room also has a stackable washer/dryer and sink to clean off items after using the gym, pool, or from outside. Arched French doors along the motor court wall allow natural light to fill the space and help the hallway feel more open.

Klassischer Eingang mit Stauraum, Backsteinboden, Klöntür und dunkler Holzhaustür in Phoenix

Country Eingang mit Stauraum, weißer Wandfarbe, Backsteinboden und buntem Boden in Minneapolis

The kitchen sink is uniquely positioned to overlook the home’s former atrium and is bathed in natural light from a modern cupola above. The original floorplan featured an enclosed glass atrium that was filled with plants where the current stairwell is located. The former atrium featured a large tree growing through it and reaching to the sky above. At some point in the home’s history, the atrium was opened up and the glass and tree were removed to make way for the stairs to the floor below. The basement floor below is adjacent to the cave under the home. You can climb into the cave through a door in the home’s mechanical room. I can safely say that I have never designed another home that had an atrium and a cave. Did I mention that this home is very special?

Landhausstil Eingang mit Stauraum, grüner Wandfarbe, Backsteinboden, rotem Boden, Holzdielenwänden und Tapetenwänden in Surrey

This listed property underwent a redesign, creating a home that truly reflects the timeless beauty of the Cotswolds. We added layers of texture through the use of natural materials, colours sympathetic to the surroundings to bring warmth and rustic antique pieces.

Kleiner Klassischer Eingang mit weißer Wandfarbe, Kalkstein, Einzeltür, weißer Haustür, beigem Boden und Stauraum in Boston

Large Mud Room with lots of storage and hand-washing station!
Großer Landhaus Eingang mit Stauraum, weißer Wandfarbe, Backsteinboden, Einzeltür, hellbrauner Holzhaustür und rotem Boden in Chicago
Großer Landhaus Eingang mit Stauraum, weißer Wandfarbe, Backsteinboden, Einzeltür, hellbrauner Holzhaustür und rotem Boden in Chicago

Entryway with updated front door and mid-century modern wood seperator between living space.
Mid-Century Eingang mit weißer Wandfarbe, Backsteinboden, Einzeltür und weißer Haustür in Denver
Mid-Century Eingang mit weißer Wandfarbe, Backsteinboden, Einzeltür und weißer Haustür in Denver

Stunning stone entry hall with French Rot Iron banister Lime stone floors and walls
Großes Foyer mit weißer Wandfarbe, Kalkstein, Doppeltür, schwarzer Haustür, weißem Boden und Kassettendecke in Sonstige
Großes Foyer mit weißer Wandfarbe, Kalkstein, Doppeltür, schwarzer Haustür, weißem Boden und Kassettendecke in Sonstige

Großes Modernes Foyer mit weißer Wandfarbe, Kalkstein, Einzeltür, hellbrauner Holzhaustür, grauem Boden und Holzwänden in Sonstige

This side entry is most-used in this busy family home with 4 kids, lots of visitors and a big dog . Re-arranging the space to include an open center Mudroom area, with elbow room for all, was the key. Kids' PR on the left, walk-in pantry next to the Kitchen, and a double door coat closet add to the functional storage.
Space planning and cabinetry: Jennifer Howard, JWH
Cabinet Installation: JWH Construction Management
Photography: Tim Lenz.

Caitlin & Jones
Großer Country Eingang mit Stauraum, weißer Wandfarbe, Kalkstein, Einzeltür, grüner Haustür und beigem Boden in Sonstige
Großer Country Eingang mit Stauraum, weißer Wandfarbe, Kalkstein, Einzeltür, grüner Haustür und beigem Boden in Sonstige

Wonderful original entrance to Arts & Craft country house.
Country Haustür mit weißer Wandfarbe, Einzeltür, dunkler Holzhaustür, Backsteinboden und braunem Boden in Surrey
Country Haustür mit weißer Wandfarbe, Einzeltür, dunkler Holzhaustür, Backsteinboden und braunem Boden in Surrey

mudroom storage and seating with entry to large walk-in storage closet
Großer Landhaus Eingang mit Stauraum, weißer Wandfarbe, Backsteinboden, Einzeltür, grauer Haustür und buntem Boden in Philadelphia
Großer Landhaus Eingang mit Stauraum, weißer Wandfarbe, Backsteinboden, Einzeltür, grauer Haustür und buntem Boden in Philadelphia

Mittelgroßer Landhausstil Eingang mit Stauraum, weißer Wandfarbe, Backsteinboden und rotem Boden in Philadelphia

This recently installed boot room in Oval Room Blue by Culshaw, graces this compact entrance hall to a charming country farmhouse. A storage solution like this provides plenty of space for all the outdoor apparel an active family needs. The bootroom, which is in 2 L-shaped halves, comprises of 11 polished chrome hooks for hanging, 2 settles - one of which has a hinged lid for boots etc, 1 set of full height pigeon holes for shoes and boots and a smaller set for handbags. Further storage includes a cupboard with 2 shelves, 6 solid oak drawers and shelving for wicker baskets as well as more shoe storage beneath the second settle. The modules used to create this configuration are: Settle 03, Settle 04, 2x Settle back into corner, Partner Cab DBL 01, Pigeon 02 and 2x INT SIT ON CORNER CAB 03.
Photo: Ian Hampson (iCADworx.co.uk)

Floors of Stone
Kleiner Landhaus Eingang mit Stauraum, weißer Wandfarbe, Kalkstein und beigem Boden in Sonstige
Kleiner Landhaus Eingang mit Stauraum, weißer Wandfarbe, Kalkstein und beigem Boden in Sonstige

Großer Eingang mit Stauraum, grauer Wandfarbe, Backsteinboden und grauem Boden in Denver
Eingang mit Kalkstein und Backsteinboden Ideen und Design
1