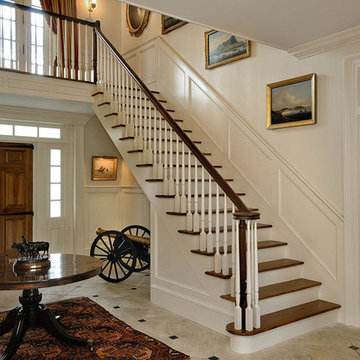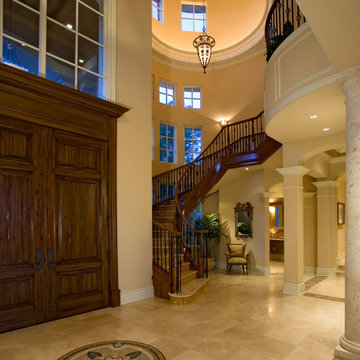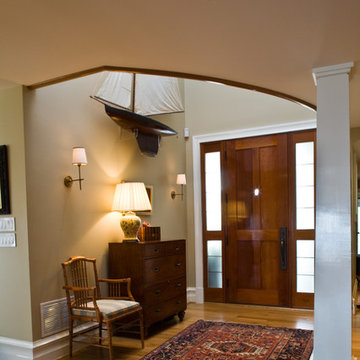Eingang mit beiger Wandfarbe Ideen und Design
Suche verfeinern:
Budget
Sortieren nach:Heute beliebt
1 – 17 von 17 Fotos
1 von 3
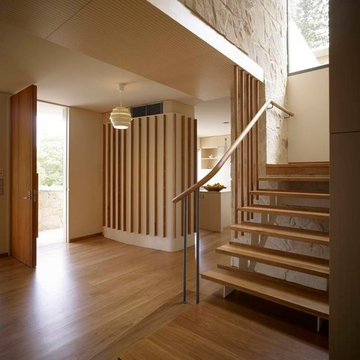
Photography by Brett Boardman
Modernes Foyer mit beiger Wandfarbe, braunem Holzboden, Einzeltür, hellbrauner Holzhaustür und braunem Boden in Sydney
Modernes Foyer mit beiger Wandfarbe, braunem Holzboden, Einzeltür, hellbrauner Holzhaustür und braunem Boden in Sydney

Großes Klassisches Foyer mit beiger Wandfarbe, braunem Holzboden und braunem Boden in Richmond
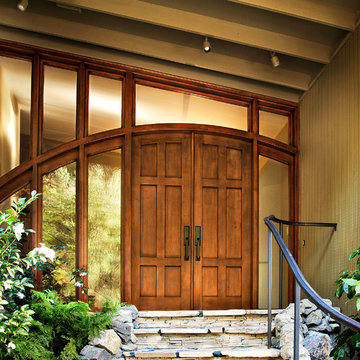
Six panel pair Clear Alder contemporary solid wood entry door, with German New Antique IG glass.
Moderne Haustür mit beiger Wandfarbe, Doppeltür und hellbrauner Holzhaustür in San Francisco
Moderne Haustür mit beiger Wandfarbe, Doppeltür und hellbrauner Holzhaustür in San Francisco
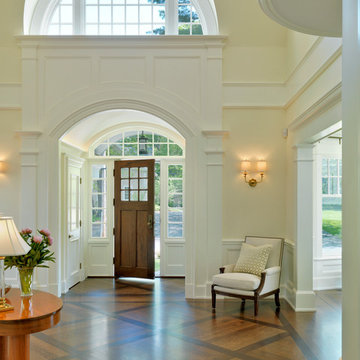
Photography by Richard Mandelkorn
Klassisches Foyer mit dunklem Holzboden, Einzeltür, dunkler Holzhaustür und beiger Wandfarbe in Boston
Klassisches Foyer mit dunklem Holzboden, Einzeltür, dunkler Holzhaustür und beiger Wandfarbe in Boston
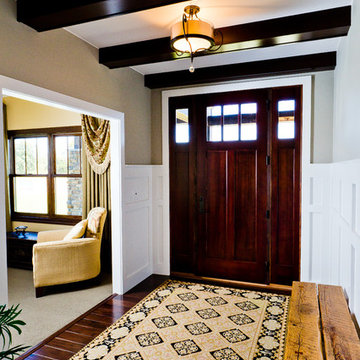
Werschay Homes Custom Build Entryway Steve Diamond Elements
Klassischer Eingang mit beiger Wandfarbe in Minneapolis
Klassischer Eingang mit beiger Wandfarbe in Minneapolis
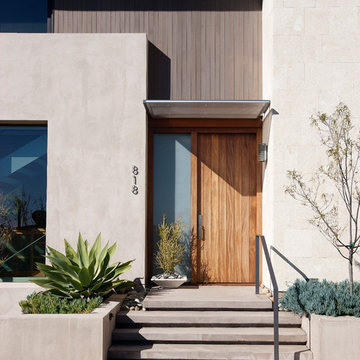
The Tice Residences replace a run-down and aging duplex with two separate, modern, Santa Barbara homes. Although the unique creek-side site (which the client’s original home looked toward across a small ravine) proposed significant challenges, the clients were certain they wanted to live on the lush “Riviera” hillside.
The challenges presented were ultimately overcome through a thorough and careful study of site conditions. With an extremely efficient use of space and strategic placement of windows and decks, privacy is maintained while affording expansive views from each home to the creek, downtown Santa Barbara and Pacific Ocean beyond. Both homes appear to have far more openness than their compact lots afford.
The solution strikes a balance between enclosure and openness. Walls and landscape elements divide and protect two private domains, and are in turn, carefully penetrated to reveal views.
Both homes are variations on one consistent theme: elegant composition of contemporary, “warm” materials; strong roof planes punctuated by vertical masses; and floating decks. The project forms an intimate connection with its setting by using site-excavated stone, terracing landscape planters with native plantings, and utilizing the shade provided by its ancient Riviera Oak trees.
2012 AIA Santa Barbara Chapter Merit Award
Jim Bartsch Photography

With enormous rectangular beams and round log posts, the Spanish Peaks House is a spectacular study in contrasts. Even the exterior—with horizontal log slab siding and vertical wood paneling—mixes textures and styles beautifully. An outdoor rock fireplace, built-in stone grill and ample seating enable the owners to make the most of the mountain-top setting.
Inside, the owners relied on Blue Ribbon Builders to capture the natural feel of the home’s surroundings. A massive boulder makes up the hearth in the great room, and provides ideal fireside seating. A custom-made stone replica of Lone Peak is the backsplash in a distinctive powder room; and a giant slab of granite adds the finishing touch to the home’s enviable wood, tile and granite kitchen. In the daylight basement, brushed concrete flooring adds both texture and durability.
Roger Wade
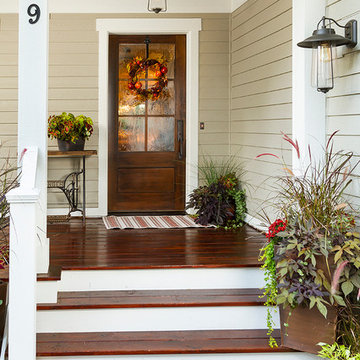
Building Design, Plans, and Interior Finishes by: Fluidesign Studio I Builder: Structural Dimensions Inc. I Photographer: Seth Benn Photography
Mittelgroßer Klassischer Eingang mit beiger Wandfarbe, Einzeltür und dunkler Holzhaustür in Minneapolis
Mittelgroßer Klassischer Eingang mit beiger Wandfarbe, Einzeltür und dunkler Holzhaustür in Minneapolis
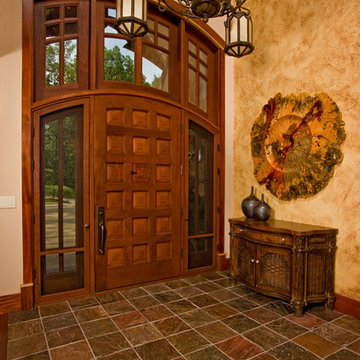
Hilliard Photographics
Großes Rustikales Foyer mit Schieferboden, Einzeltür, hellbrauner Holzhaustür und beiger Wandfarbe in Chicago
Großes Rustikales Foyer mit Schieferboden, Einzeltür, hellbrauner Holzhaustür und beiger Wandfarbe in Chicago
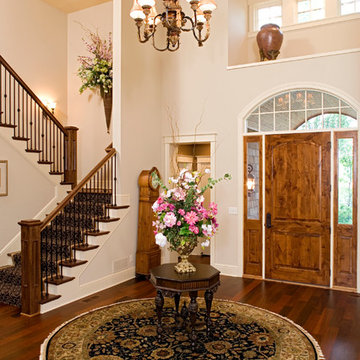
Builder: Pillar Homes
www.pillarhomes.com
Klassisches Foyer mit beiger Wandfarbe, dunklem Holzboden, Einzeltür und hellbrauner Holzhaustür in Minneapolis
Klassisches Foyer mit beiger Wandfarbe, dunklem Holzboden, Einzeltür und hellbrauner Holzhaustür in Minneapolis
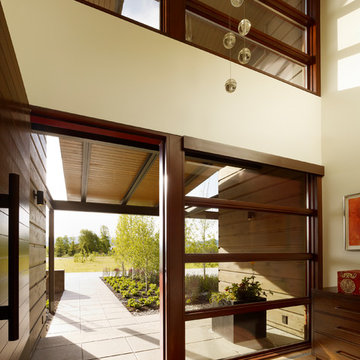
The Peaks View residence is sited near Wilson, Wyoming, in a grassy meadow, adjacent to the Teton mountain range. The design solution for the project had to satisfy two conflicting goals: the finished project must fit seamlessly into a neighborhood with distinctly conservative design guidelines while satisfying the owners desire to create a unique home with roots in the modern idiom.
Within these constraints, the architect created an assemblage of building volumes to break down the scale of the 6,500 square foot program. A pair of two-story gabled structures present a traditional face to the neighborhood, while the single-story living pavilion, with its expansive shed roof, tilts up to recognize views and capture daylight for the primary living spaces. This trio of buildings wrap around a south-facing courtyard, a warm refuge for outdoor living during the short summer season in Wyoming. Broad overhangs, articulated in wood, taper to thin steel “brim” that protects the buildings from harsh western weather. The roof of the living pavilion extends to create a covered outdoor extension for the main living space. The cast-in-place concrete chimney and site walls anchor the composition of forms to the flat site. The exterior is clad primarily in cedar siding; two types were used to create pattern, texture and depth in the elevations.
While the building forms and exterior materials conform to the design guidelines and fit within the context of the neighborhood, the interiors depart to explore a well-lit, refined and warm character. Wood, plaster and a reductive approach to detailing and materials complete the interior expression. Display for a Kimono was deliberately incorporated into the entry sequence. Its influence on the interior can be seen in the delicate stair screen and the language for the millwork which is conceived as simple wood containers within spaces. Ample glazing provides excellent daylight and a connection to the site.
Photos: Matthew Millman
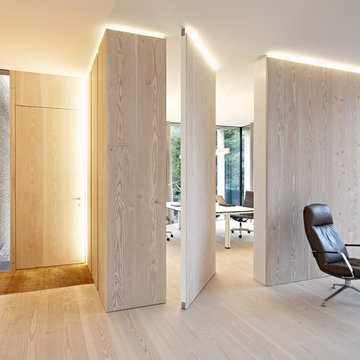
Moderner Eingang mit hellem Holzboden, Einzeltür, heller Holzhaustür und beiger Wandfarbe in Hamburg
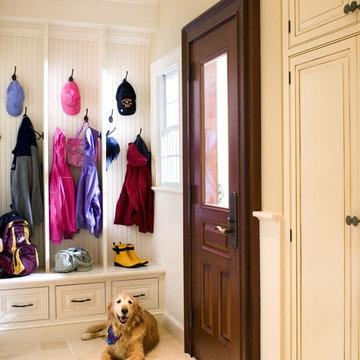
Great mudroom with classic details that welcome you into the home
Klassischer Eingang mit Stauraum, beiger Wandfarbe und beigem Boden in Boston
Klassischer Eingang mit Stauraum, beiger Wandfarbe und beigem Boden in Boston
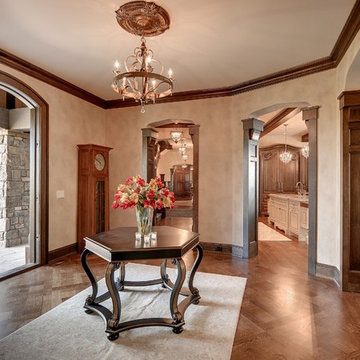
Klassisches Foyer mit beiger Wandfarbe, braunem Holzboden, Einzeltür und hellbrauner Holzhaustür in Minneapolis
Eingang mit beiger Wandfarbe Ideen und Design
1
