Eingang mit beiger Wandfarbe und dunkler Holzhaustür Ideen und Design
Suche verfeinern:
Budget
Sortieren nach:Heute beliebt
1 – 20 von 5.075 Fotos
1 von 3
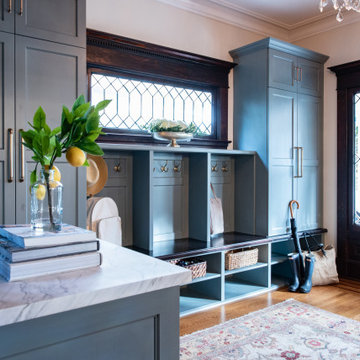
Mittelgroßes Klassisches Foyer mit Einzeltür, dunkler Holzhaustür, braunem Boden, beiger Wandfarbe und braunem Holzboden in Seattle

Foyer
Mittelgroßer Klassischer Eingang mit Korridor, beiger Wandfarbe, Einzeltür, braunem Holzboden und dunkler Holzhaustür in Chicago
Mittelgroßer Klassischer Eingang mit Korridor, beiger Wandfarbe, Einzeltür, braunem Holzboden und dunkler Holzhaustür in Chicago
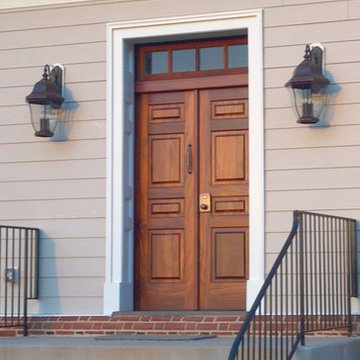
This is a luxurious Mahogany Colonial 4-panel front door with a custom transom above. You can see the deep, rich red-brown color of the Mahogany that makes it such a desirable type of wood for a front door. The 4-panel design is a perfect fit for any colonial or country style home. The 4-lite glass transom above adds a touch of class.
This door was prefinished with a natural clear coat to bring out the full depth of the rich grain and color of the mahogany wood.
We can provide this door in any size or any wood species for your project.
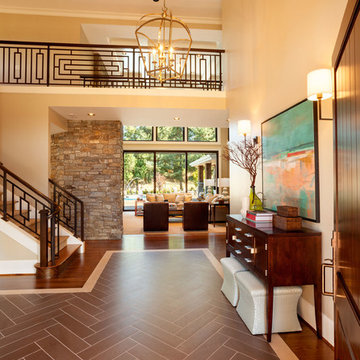
Photo Credit: www.blackstoneedge.com
Klassisches Foyer mit beiger Wandfarbe, Einzeltür und dunkler Holzhaustür in Portland
Klassisches Foyer mit beiger Wandfarbe, Einzeltür und dunkler Holzhaustür in Portland
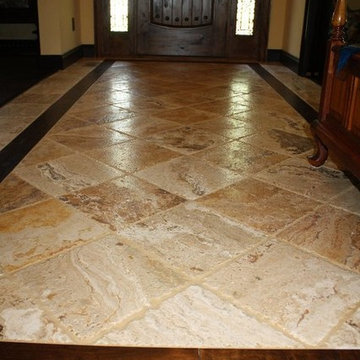
Natural Stone with wood border by Hardwood Floors & More, Inc.
Mittelgroßer Klassischer Eingang mit Korridor, beiger Wandfarbe, Travertin, Einzeltür, dunkler Holzhaustür und beigem Boden in Atlanta
Mittelgroßer Klassischer Eingang mit Korridor, beiger Wandfarbe, Travertin, Einzeltür, dunkler Holzhaustür und beigem Boden in Atlanta
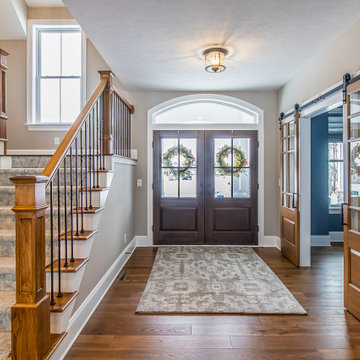
Entryway, double doors, sliding barn doors to office
.
.
.
#payneandpayne #homebuilder #homeoffice #slidingbarndoors #slidingofficedoors #homeofficedesign #custombuild #foyer #homeofficedecor #officewindow #builtinshelves #officeshelves #entrywaydecor #ohiohomebuilders #ohiocustomhomes #officesofinsta #clevelandbuilders #willoughbyhills #AtHomeCLE .
.?@paulceroky

Designer: Honeycomb Home Design
Photographer: Marcel Alain
This new home features open beam ceilings and a ranch style feel with contemporary elements.

The welcoming entry with the stone surrounding the large arched wood entry door, the repetitive arched trusses and warm plaster walls beckons you into the home. The antique carpets on the floor add warmth and the help to define the space.
Interior Design: Lynne Barton Bier
Architect: David Hueter
Paige Hayes - photography
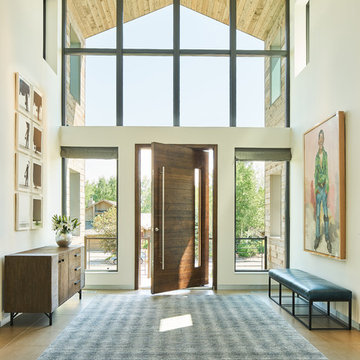
David Agnello
Mittelgroße Landhaus Haustür mit beiger Wandfarbe, dunklem Holzboden, Drehtür, dunkler Holzhaustür und braunem Boden in Salt Lake City
Mittelgroße Landhaus Haustür mit beiger Wandfarbe, dunklem Holzboden, Drehtür, dunkler Holzhaustür und braunem Boden in Salt Lake City

Großes Klassisches Foyer mit beiger Wandfarbe, Doppeltür, dunkler Holzhaustür, beigem Boden und Kalkstein in Orlando

Mittelgroßes Rustikales Foyer mit beiger Wandfarbe, Backsteinboden, Einzeltür, dunkler Holzhaustür und braunem Boden in Sonstige
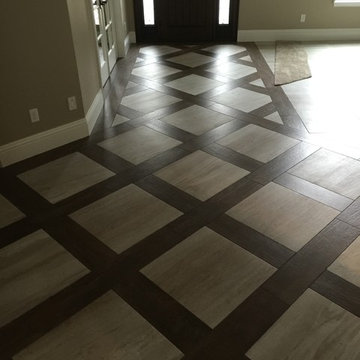
This was created out of 8"x36" Porcelain Wood Planks and 24"x24" Porcelain Tiles.
Mittelgroße Klassische Haustür mit beiger Wandfarbe, Porzellan-Bodenfliesen, Einzeltür und dunkler Holzhaustür in Orlando
Mittelgroße Klassische Haustür mit beiger Wandfarbe, Porzellan-Bodenfliesen, Einzeltür und dunkler Holzhaustür in Orlando
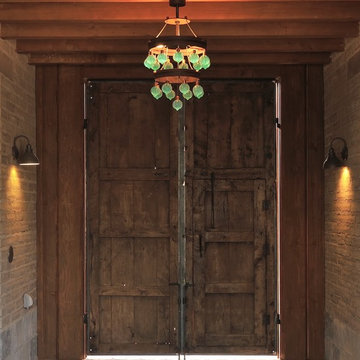
Große Rustikale Haustür mit beiger Wandfarbe, Backsteinboden, Doppeltür, dunkler Holzhaustür und rotem Boden in Phoenix
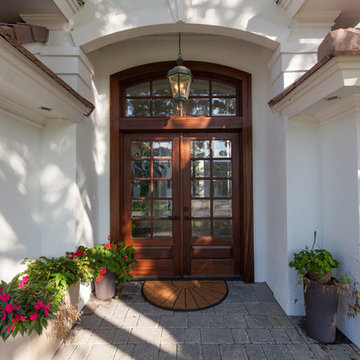
After - Double 3-0 Sapele Mahogany Doors with 6-Lite Tru Divided, Arched Top Door and Arched Glass Over 1-Panel. Includes matching Mahogany Sidelites with true divided Flemish Glass.
Gane Perspective Photography
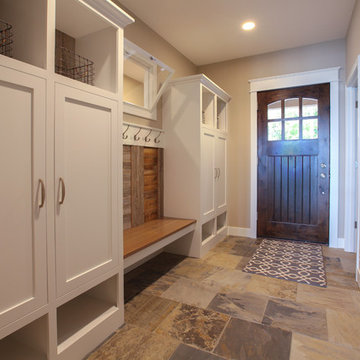
Bigger is not always better, but something of highest quality is. This amazing, size-appropriate Lake Michigan cottage is just that. Nestled in an existing historic stretch of Lake Michigan cottages, this new construction was built to fit in the neighborhood, but outperform any other home in the area concerning energy consumption, LEED certification and functionality. It features 3 bedrooms, 3 bathrooms, an open concept kitchen/living room, a separate mudroom entrance and a separate laundry. This small (but smart) cottage is perfect for any family simply seeking a retreat without the stress of a big lake home. The interior details include quartz and granite countertops, stainless appliances, quarter-sawn white oak floors, Pella windows, and beautiful finishing fixtures. The dining area was custom designed, custom built, and features both new and reclaimed elements. The exterior displays Smart-Side siding and trim details and has a large EZE-Breeze screen porch for additional dining and lounging. This home owns all the best products and features of a beach house, with no wasted space. Cottage Home is the premiere builder on the shore of Lake Michigan, between the Indiana border and Holland.
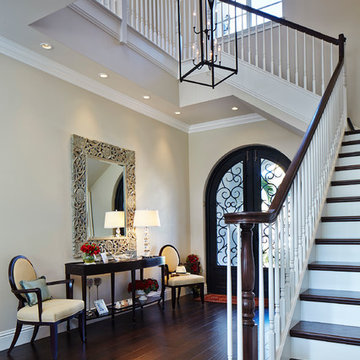
Großes Klassisches Foyer mit beiger Wandfarbe, dunklem Holzboden, Doppeltür und dunkler Holzhaustür in Miami
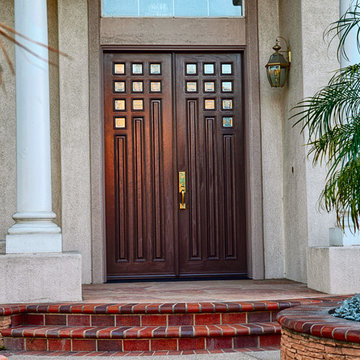
5 Ft wide and 8 ft tall custom crafted double contemporary entry doors. Jeld-Wen Aurora fiberglass model 800 with custom glass. Installed in Yorba Linda, CA home.
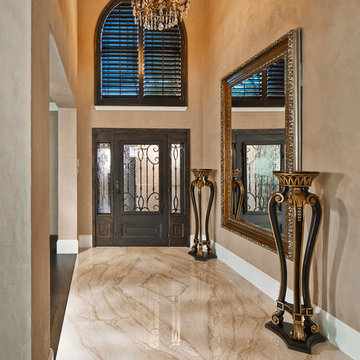
Gorgeous marble was installed on the bookend, to accent the veins and apprise guests to the wonders yet to come.
Featured on the NARI Virtual Remodel Hometour. Video is accessible on our website.
Photos by Ken Vaughan
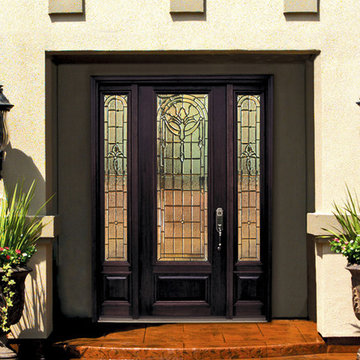
SKU MCR18195_DF834P1-2
Prehung SKU DF834P1-2
Associated Door SKU MCR18195
Associated Products skus No
Door Configuration Door with Two Sidelites
Prehung Options Prehung, Slab
Material Fiberglass
Door Width- 32" + 2( 14")[5'-0"]
32" + 2( 12")[4'-8"]
36" + 2( 14")[5'-4"]
36" + 2( 12")[5'-0"]
Door height 96 in. (8-0)
Door Size 5'-0" x 8'-0"
4'-8" x 8'-0"
5'-4" x 8'-0"
5'-0" x 8'-0"
Thickness (inch) 1 3/4 (1.75)
Rough Opening 65.5" x 99.5"
61.5" x 99.5"
69.5" x 99.5"
65.5" x 99.5"
DP Rating No
Product Type Entry Door
Door Type Exterior
Door Style No
Lite Style 3/4 Lite
Panel Style 1 Panel
Approvals No
Door Options No
Door Glass Type Double Glazed
Door Glass Features No
Glass Texture No
Glass Caming Black Came
Door Model Palacio
Door Construction No
Collection Decorative Glass
Brand GC
Shipping Size (w)"x (l)"x (h)" 25" (w)x 108" (l)x 52" (h)
Weight 400.0000

The challenge of this modern version of a 1920s shingle-style home was to recreate the classic look while avoiding the pitfalls of the original materials. The composite slate roof, cement fiberboard shake siding and color-clad windows contribute to the overall aesthetics. The mahogany entries are surrounded by stone, and the innovative soffit materials offer an earth-friendly alternative to wood. You’ll see great attention to detail throughout the home, including in the attic level board and batten walls, scenic overlook, mahogany railed staircase, paneled walls, bordered Brazilian Cherry floor and hideaway bookcase passage. The library features overhead bookshelves, expansive windows, a tile-faced fireplace, and exposed beam ceiling, all accessed via arch-top glass doors leading to the great room. The kitchen offers custom cabinetry, built-in appliances concealed behind furniture panels, and glass faced sideboards and buffet. All details embody the spirit of the craftspeople who established the standards by which homes are judged.
Eingang mit beiger Wandfarbe und dunkler Holzhaustür Ideen und Design
1