Komfortabele Eingang mit braunem Holzboden Ideen und Design
Suche verfeinern:
Budget
Sortieren nach:Heute beliebt
1 – 20 von 3.428 Fotos
1 von 3

The walk-through mudroom entrance from the garage to the kitchen is both stylish and functional. We created several drop zones for life's accessories.

front door centred on tree
Mittelgroße Moderne Haustür mit weißer Wandfarbe, braunem Holzboden, Einzeltür und grüner Haustür in Melbourne
Mittelgroße Moderne Haustür mit weißer Wandfarbe, braunem Holzboden, Einzeltür und grüner Haustür in Melbourne

Reagen Taylor
Kleiner Mid-Century Eingang mit Stauraum, weißer Wandfarbe, braunem Holzboden, Einzeltür und hellbrauner Holzhaustür in Portland
Kleiner Mid-Century Eingang mit Stauraum, weißer Wandfarbe, braunem Holzboden, Einzeltür und hellbrauner Holzhaustür in Portland

Long foyer with picture frame molding, large framed mirror, vintage rug and wood console table
Mittelgroßes Klassisches Foyer mit weißer Wandfarbe, braunem Holzboden, Einzeltür, dunkler Holzhaustür, braunem Boden und Wandpaneelen in Orlando
Mittelgroßes Klassisches Foyer mit weißer Wandfarbe, braunem Holzboden, Einzeltür, dunkler Holzhaustür, braunem Boden und Wandpaneelen in Orlando
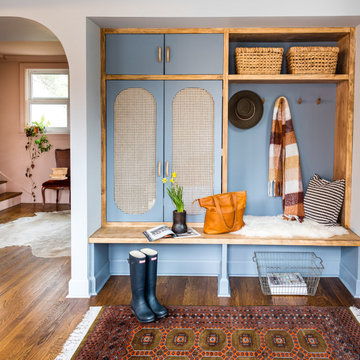
Simple mudroom storage brings character and color to this bungalow's entry. Rattan doors so belongings can air out of sight. A play on slate blue - slightly more saturated than the wall color.

Mittelgroßer Maritimer Eingang mit Korridor, weißer Wandfarbe, braunem Holzboden, Einzeltür und grauem Boden in Brisbane
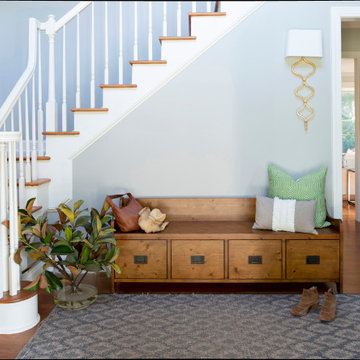
Mittelgroßes Klassisches Foyer mit grauer Wandfarbe, braunem Holzboden und braunem Boden in Raleigh

Foyer designed using an old chalk painted chest with a custom made bench along with decor from different antique fairs, pottery barn, Home Goods, Kirklands and Ballard Design to finish the space.
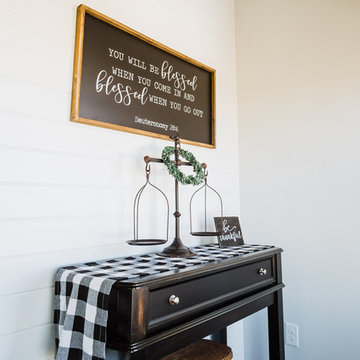
Mittelgroßer Landhausstil Eingang mit Korridor, grauer Wandfarbe, braunem Holzboden, Einzeltür, dunkler Holzhaustür und braunem Boden in Austin
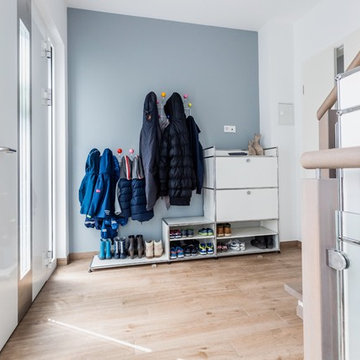
Dennis Möbus
Mittelgroßer Nordischer Eingang mit Stauraum, grauer Wandfarbe, braunem Holzboden, Einzeltür, weißer Haustür und braunem Boden in Frankfurt am Main
Mittelgroßer Nordischer Eingang mit Stauraum, grauer Wandfarbe, braunem Holzboden, Einzeltür, weißer Haustür und braunem Boden in Frankfurt am Main

The client wanted to completely relocate and redesign the kitchen, opening up the boxed-in style home to achieve a more open feel while still having some room separation. The kitchen is spectacular - a great space for family to eat, converse, and do homework. There are 2 separate electric fireplaces on either side of a centre wall dividing the living and dining area, which mimics a 2-sided gas fireplace.
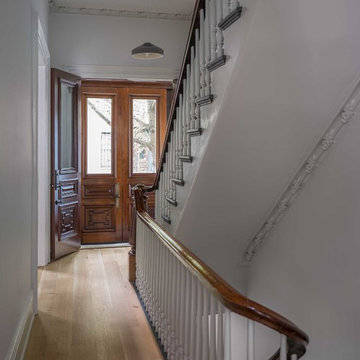
Eric Roth Photo
Mittelgroße Klassische Haustür mit weißer Wandfarbe, braunem Holzboden, Doppeltür und dunkler Holzhaustür in Boston
Mittelgroße Klassische Haustür mit weißer Wandfarbe, braunem Holzboden, Doppeltür und dunkler Holzhaustür in Boston
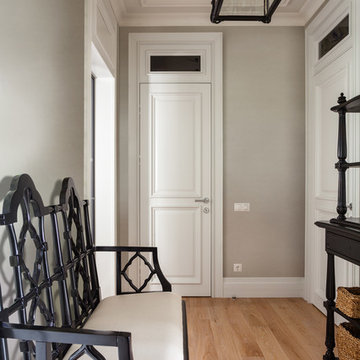
Ключников Алексей
Mittelgroßer Klassischer Eingang mit Korridor, grauer Wandfarbe, braunem Holzboden und braunem Boden in Moskau
Mittelgroßer Klassischer Eingang mit Korridor, grauer Wandfarbe, braunem Holzboden und braunem Boden in Moskau
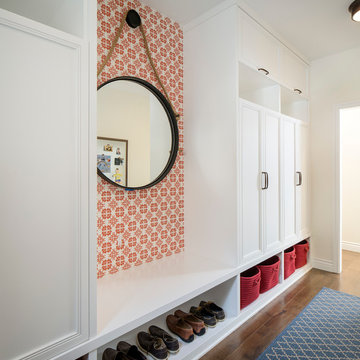
Chipper Hatter
Großer Klassischer Eingang mit Stauraum, braunem Holzboden und weißer Wandfarbe in San Francisco
Großer Klassischer Eingang mit Stauraum, braunem Holzboden und weißer Wandfarbe in San Francisco
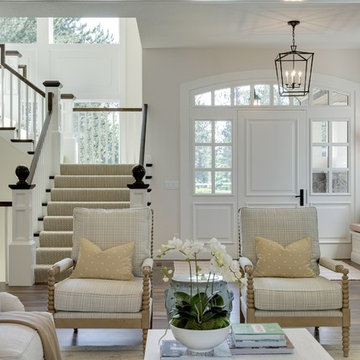
SpaceCrafting
Große Klassische Haustür mit Einzeltür, weißer Haustür, braunem Boden, beiger Wandfarbe und braunem Holzboden in Minneapolis
Große Klassische Haustür mit Einzeltür, weißer Haustür, braunem Boden, beiger Wandfarbe und braunem Holzboden in Minneapolis
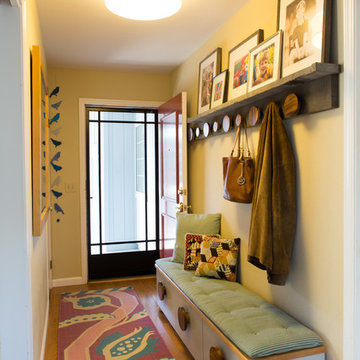
Julia Christina
Kleiner Moderner Eingang mit Korridor, beiger Wandfarbe, braunem Holzboden, Einzeltür und roter Haustür in San Francisco
Kleiner Moderner Eingang mit Korridor, beiger Wandfarbe, braunem Holzboden, Einzeltür und roter Haustür in San Francisco

As a conceptual urban infill project, the Wexley is designed for a narrow lot in the center of a city block. The 26’x48’ floor plan is divided into thirds from front to back and from left to right. In plan, the left third is reserved for circulation spaces and is reflected in elevation by a monolithic block wall in three shades of gray. Punching through this block wall, in three distinct parts, are the main levels windows for the stair tower, bathroom, and patio. The right two-thirds of the main level are reserved for the living room, kitchen, and dining room. At 16’ long, front to back, these three rooms align perfectly with the three-part block wall façade. It’s this interplay between plan and elevation that creates cohesion between each façade, no matter where it’s viewed. Given that this project would have neighbors on either side, great care was taken in crafting desirable vistas for the living, dining, and master bedroom. Upstairs, with a view to the street, the master bedroom has a pair of closets and a skillfully planned bathroom complete with soaker tub and separate tiled shower. Main level cabinetry and built-ins serve as dividing elements between rooms and framing elements for views outside.
Architect: Visbeen Architects
Builder: J. Peterson Homes
Photographer: Ashley Avila Photography

A compact entryway in downtown Brooklyn was in need of some love (and storage!). A geometric wallpaper was added to one wall to bring in some zing, with wooden coat hooks of multiple sizes at adult and kid levels. A small console table allows for additional storage within the space, and a stool provides a place to sit and change shoes.

Emily Followill
Mittelgroßer Klassischer Eingang mit Stauraum, beiger Wandfarbe, braunem Holzboden, Einzeltür, Haustür aus Glas und braunem Boden in Atlanta
Mittelgroßer Klassischer Eingang mit Stauraum, beiger Wandfarbe, braunem Holzboden, Einzeltür, Haustür aus Glas und braunem Boden in Atlanta
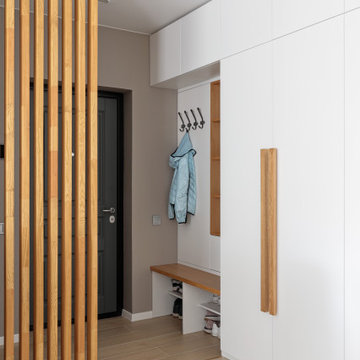
Прихожая отделена реечными перегородками от зоны гостиной и столовой.
Mittelgroßer Nordischer Eingang mit weißer Wandfarbe, braunem Holzboden, Einzeltür, grauer Haustür und braunem Boden in Sankt Petersburg
Mittelgroßer Nordischer Eingang mit weißer Wandfarbe, braunem Holzboden, Einzeltür, grauer Haustür und braunem Boden in Sankt Petersburg
Komfortabele Eingang mit braunem Holzboden Ideen und Design
1