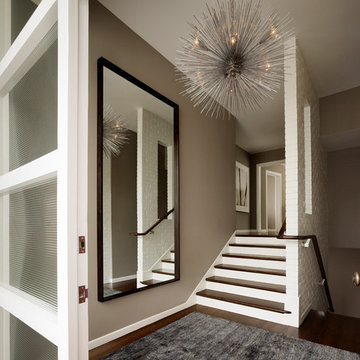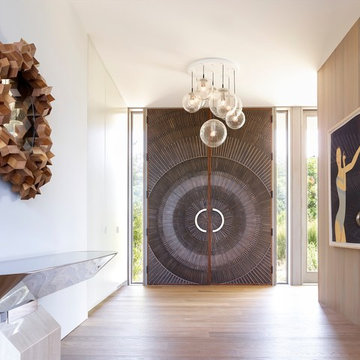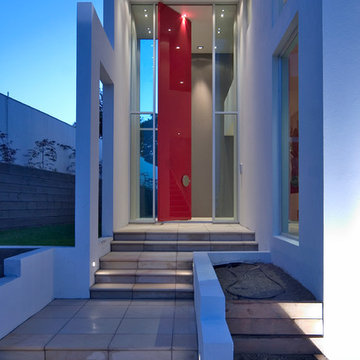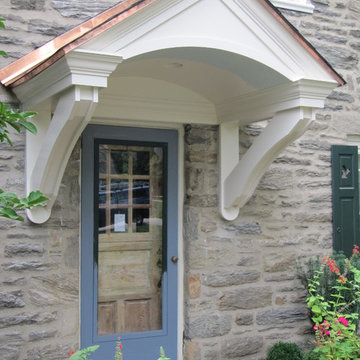Eingang mit roter Haustür und brauner Haustür Ideen und Design
Suche verfeinern:
Budget
Sortieren nach:Heute beliebt
1 – 20 von 5.798 Fotos
1 von 3
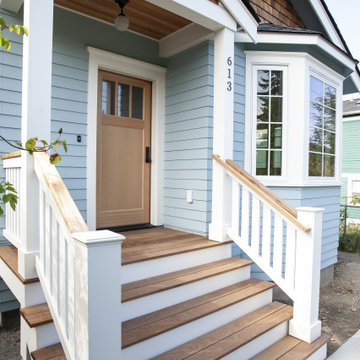
Kleine Maritime Haustür mit blauer Wandfarbe, Einzeltür und brauner Haustür in Seattle
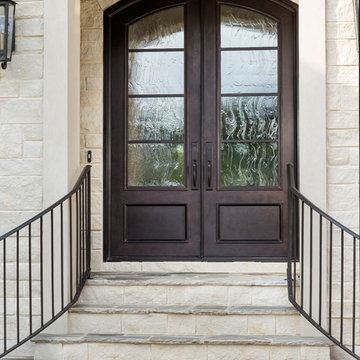
These custom iron doors feature a Bronze finish, textured insulated glass panels, and personalized door hardware to complement the home's unique exterior.
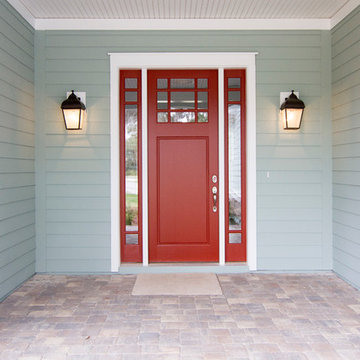
Glenn Layton Homes, LLC, "Building Your Coastal Lifestyle"
Maritime Haustür mit Einzeltür und roter Haustür in Jacksonville
Maritime Haustür mit Einzeltür und roter Haustür in Jacksonville
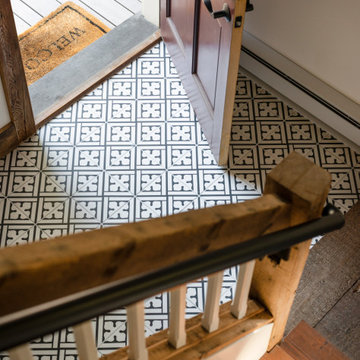
This project hits very close to home for us. Not your typical office space, we re-purposed a 19th century carriage barn into our office and workshop. With no heat, minimum electricity and few windows (most of which were broken), a priority for CEO and Designer Jason Hoffman was to create a space that honors its historic architecture, era and purpose but still offers elements of understated sophistication.
The building is nearly 140 years old, built before many of the trees towering around it had begun growing. It was originally built as a simple, Victorian carriage barn, used to store the family’s horse and buggy. Later, it housed 2,000 chickens when the Owners worked the property as their farm. Then, for many years, it was storage space. Today, it couples as a workshop for our carpentry team, building custom projects and storing equipment, as well as an office loft space ready to welcome clients, visitors and trade partners. We added a small addition onto the existing barn to offer a separate entry way for the office. New stairs and an entrance to the workshop provides for a small, yet inviting foyer space.
From the beginning, even is it’s dark state, Jason loved the ambiance of the old hay loft with its unfinished, darker toned timbers. He knew he wanted to find a way to refinish the space with a focus on those timbers, evident in the statement they make when walking up the stairs. On the exterior, the building received new siding, a new roof and even a new foundation which is a story for another post. Inside, we added skylights, larger windows and a French door, with a small balcony. Along with heat, electricity, WiFi and office furniture, we’re ready for visitors!
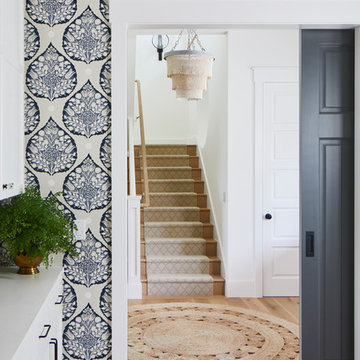
Interior view of the Northgrove Residence. Interior Design by Amity Worrell & Co. Construction by Smith Builders. Photography by Andrea Calo.
Geräumiges Maritimes Foyer mit weißer Wandfarbe, braunem Holzboden, Einzeltür, brauner Haustür und beigem Boden in Austin
Geräumiges Maritimes Foyer mit weißer Wandfarbe, braunem Holzboden, Einzeltür, brauner Haustür und beigem Boden in Austin

Red double doors leading into main entry.
Photographer: Rob Karosis
Großes Landhausstil Foyer mit weißer Wandfarbe, dunklem Holzboden, Doppeltür, roter Haustür und braunem Boden in New York
Großes Landhausstil Foyer mit weißer Wandfarbe, dunklem Holzboden, Doppeltür, roter Haustür und braunem Boden in New York
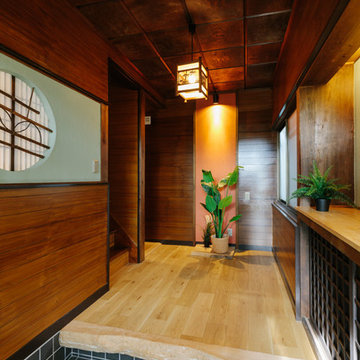
Asiatischer Eingang mit grüner Wandfarbe, braunem Holzboden, beigem Boden und brauner Haustür in Sonstige
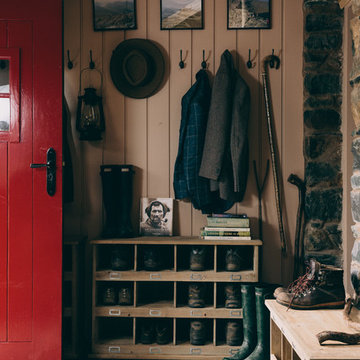
Landhausstil Foyer mit brauner Wandfarbe, Einzeltür, roter Haustür und grauem Boden in London
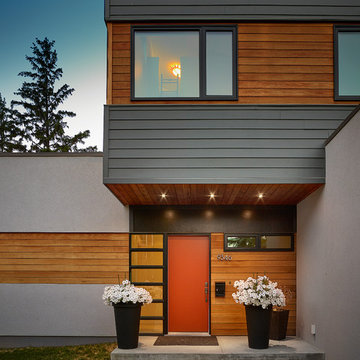
Merle Prosofsky
Große Moderne Haustür mit Einzeltür, roter Haustür, Betonboden und grauem Boden in Edmonton
Große Moderne Haustür mit Einzeltür, roter Haustür, Betonboden und grauem Boden in Edmonton
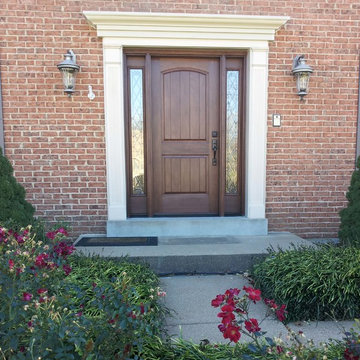
Masonite front entry door with Classic Alston Glass
Mediterrane Haustür mit Einzeltür und brauner Haustür in St. Louis
Mediterrane Haustür mit Einzeltür und brauner Haustür in St. Louis
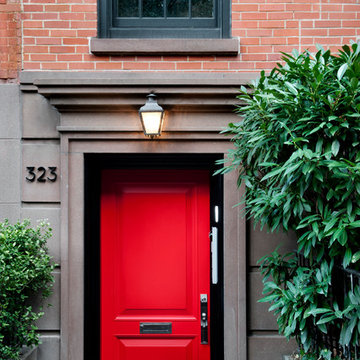
Located in stylish Chelsea, this updated five-floor townhouse incorporates both a bold, modern aesthetic and sophisticated, polished taste. Palettes range from vibrant and playful colors in the family and kids’ spaces to softer, rich tones in the master bedroom and formal dining room. DHD interiors embraced the client’s adventurous taste, incorporating dynamic prints and striking wallpaper into each room, and a stunning floor-to-floor stair runner. Lighting became one of the most crucial elements as well, as ornate vintage fixtures and eye-catching sconces are featured throughout the home.
Photography: Emily Andrews
Architect: Robert Young Architecture
3 Bedrooms / 4,000 Square Feet
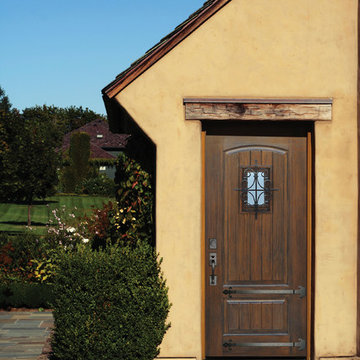
Product Highlights:
Speakeasy with grille fiberglass door
Legitimate hardwood pattern fiberglass skin
Professionally prefinished unit option available
Scored panels with an ornamental grille speakeasy
Recycled wood and plastic composite prehung parts
Windstorm rated impact unit option available
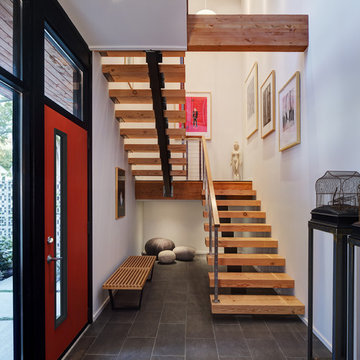
Tricia Shay Photography
Mittelgroßer Moderner Eingang mit roter Haustür, weißer Wandfarbe, Einzeltür, Porzellan-Bodenfliesen und grauem Boden in Milwaukee
Mittelgroßer Moderner Eingang mit roter Haustür, weißer Wandfarbe, Einzeltür, Porzellan-Bodenfliesen und grauem Boden in Milwaukee
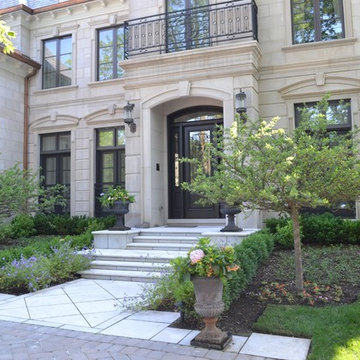
Große Klassische Haustür mit brauner Wandfarbe, Betonboden, Einzeltür und brauner Haustür in Chicago
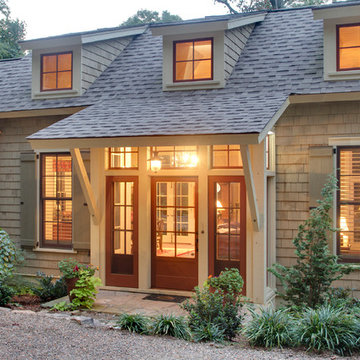
Photography by Heath Cowart
Landhaus Haustür mit roter Haustür in Sonstige
Landhaus Haustür mit roter Haustür in Sonstige
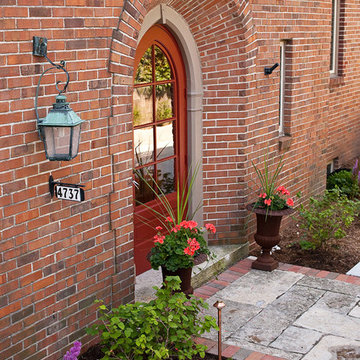
The brick and lannon paving materials were chosen to coordinate with the historic architecture of the home.
Westhauser Photography
Mittelgroße Klassische Haustür mit roter Haustür und Einzeltür in Milwaukee
Mittelgroße Klassische Haustür mit roter Haustür und Einzeltür in Milwaukee
Eingang mit roter Haustür und brauner Haustür Ideen und Design
1
