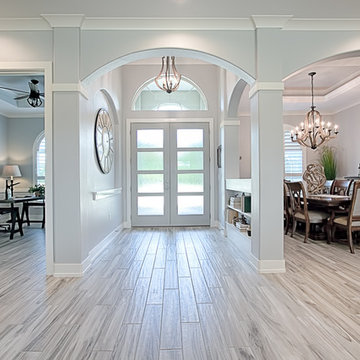Eingang mit grauer Wandfarbe und Haustür aus Glas Ideen und Design
Suche verfeinern:
Budget
Sortieren nach:Heute beliebt
1 – 20 von 1.040 Fotos
1 von 3
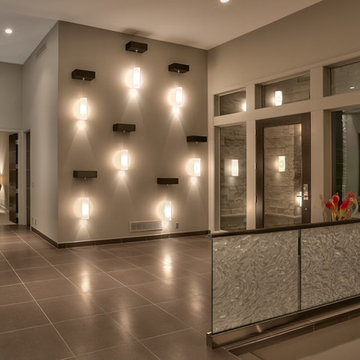
Home Built by Arjay Builders Inc.
Photo by Amoura Productions
Geräumiges Modernes Foyer mit grauer Wandfarbe, Einzeltür und Haustür aus Glas in Omaha
Geräumiges Modernes Foyer mit grauer Wandfarbe, Einzeltür und Haustür aus Glas in Omaha
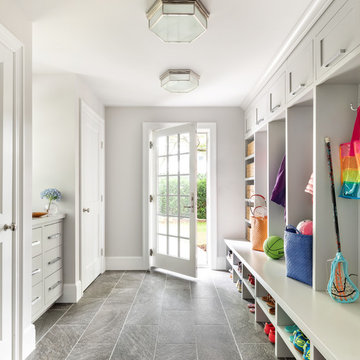
Klassischer Eingang mit Stauraum, grauer Wandfarbe, Einzeltür, Haustür aus Glas und grauem Boden in New York

Großes Modernes Foyer mit grauer Wandfarbe, hellem Holzboden, Doppeltür, Haustür aus Glas und braunem Boden in New York
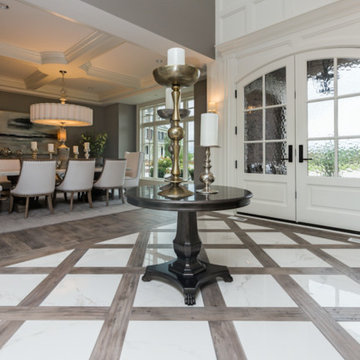
Großes Modernes Foyer mit grauer Wandfarbe, Marmorboden, Doppeltür und Haustür aus Glas in Sonstige

Klassisches Foyer mit grauer Wandfarbe, braunem Holzboden, Doppeltür und Haustür aus Glas in Charlotte

Kleiner Klassischer Eingang mit Stauraum, grauer Wandfarbe, Schieferboden, Einzeltür, Haustür aus Glas und grauem Boden in Minneapolis
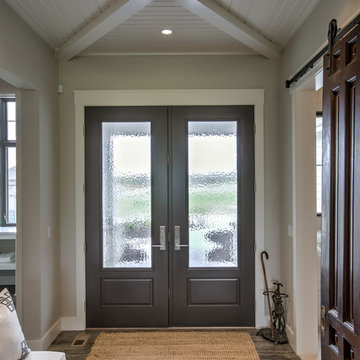
Klassisches Foyer mit Porzellan-Bodenfliesen, Doppeltür, Haustür aus Glas, grauer Wandfarbe und grauem Boden in Omaha

Mittelgroßer Landhausstil Eingang mit Stauraum, grauer Wandfarbe, Backsteinboden, Einzeltür und Haustür aus Glas in Sonstige

The owner’s goal was to create a lifetime family home using salvaged materials from an antique farmhouse and barn that had stood on another portion of the site. The timber roof structure, as well as interior wood cladding, and interior doors were salvaged from that house, while sustainable new materials (Maine cedar, hemlock timber and steel) and salvaged cabinetry and fixtures from a mid-century-modern teardown were interwoven to create a modern house with a strong connection to the past. Integrity® Wood-Ultrex® windows and doors were a perfect fit for this project. Integrity provided the only combination of a durable, thermally efficient exterior frame combined with a true wood interior.
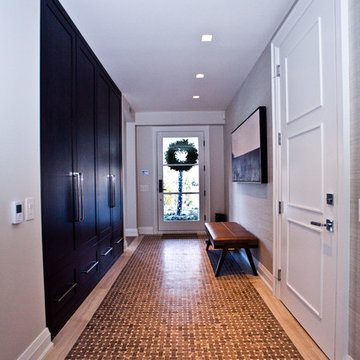
This Modern home sits atop one of Toronto's beautiful ravines. The full basement is equipped with a large home gym, a steam shower, change room, and guest Bathroom, the center of the basement is a games room/Movie and wine cellar. The other end of the full basement features a full guest suite complete with private Ensuite and kitchenette. The 2nd floor makes up the Master Suite, complete with Master bedroom, master dressing room, and a stunning Master Ensuite with a 20 foot long shower with his and hers access from either end. The bungalow style main floor has a kids bedroom wing complete with kids tv/play room and kids powder room at one end, while the center of the house holds the Kitchen/pantry and staircases. The kitchen open concept unfolds into the 2 story high family room or great room featuring stunning views of the ravine, floor to ceiling stone fireplace and a custom bar for entertaining. There is a separate powder room for this end of the house. As you make your way down the hall to the side entry there is a home office and connecting corridor back to the front entry. All in all a stunning example of a true Toronto Ravine property
photos by Hand Spun Films

Completely renovated foyer entryway ceiling created and assembled by the team at Mark Templeton Designs, LLC using over 100 year old reclaimed wood sourced in the southeast. Light custom installed using custom reclaimed wood hardware connections. Photo by Styling Spaces Home Re-design.

Exceptional custom-built 1 ½ story walkout home on a premier cul-de-sac site in the Lakeview neighborhood. Tastefully designed with exquisite craftsmanship and high attention to detail throughout.
Offering main level living with a stunning master suite, incredible kitchen with an open concept and a beautiful screen porch showcasing south facing wooded views. This home is an entertainer’s delight with many spaces for hosting gatherings. 2 private acres and surrounded by nature.
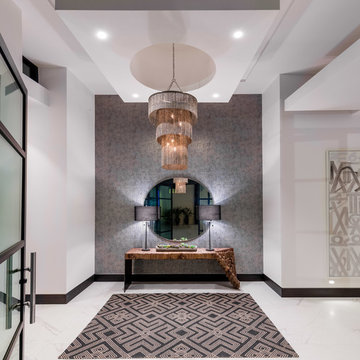
Modernes Foyer mit grauer Wandfarbe, Haustür aus Glas und weißem Boden in Orange County
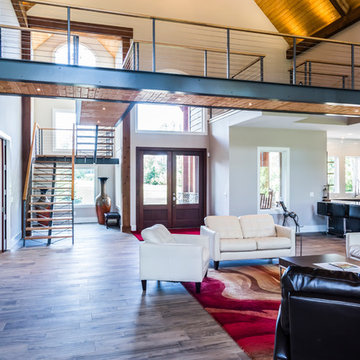
Mittelgroße Moderne Haustür mit grauer Wandfarbe, dunklem Holzboden, Doppeltür, Haustür aus Glas und braunem Boden in Raleigh
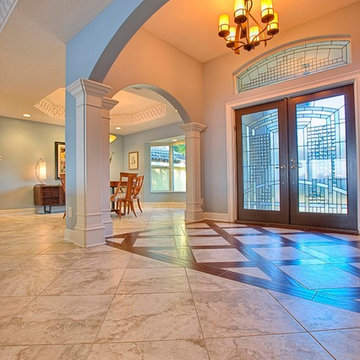
The entrance was changed adding arches and columns to give it an open entry way feel with porcelain tile, the entry also had a wood porcelain for a more grand look as you walk in.
Photo credit: Peter Obetz
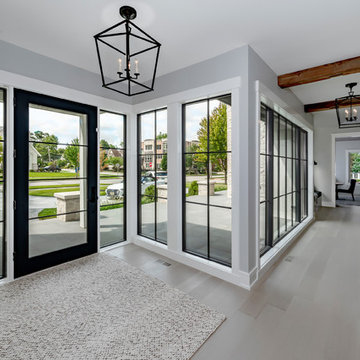
Tim Benson Photography
Mittelgroße Klassische Haustür mit grauer Wandfarbe, hellem Holzboden, Einzeltür, Haustür aus Glas und beigem Boden in Chicago
Mittelgroße Klassische Haustür mit grauer Wandfarbe, hellem Holzboden, Einzeltür, Haustür aus Glas und beigem Boden in Chicago
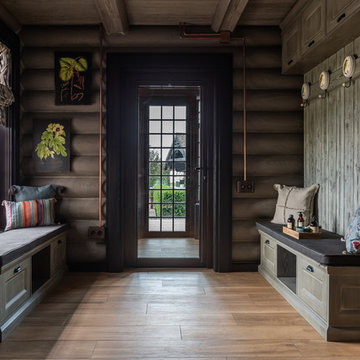
Großer Country Eingang mit grauer Wandfarbe, Einzeltür, Haustür aus Glas, beigem Boden, Stauraum und braunem Holzboden in Sonstige
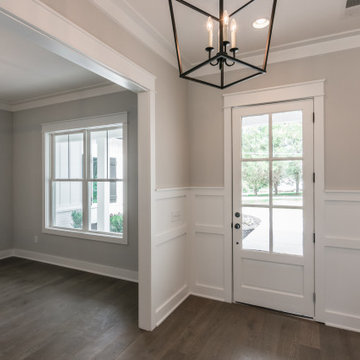
Mittelgroßes Landhausstil Foyer mit grauer Wandfarbe, Vinylboden, Einzeltür, Haustür aus Glas und braunem Boden in Nashville

Mittelgroßer Moderner Eingang mit Korridor, grauer Wandfarbe, Einzeltür, Haustür aus Glas, beigem Boden und Marmorboden in Toronto
Eingang mit grauer Wandfarbe und Haustür aus Glas Ideen und Design
1
