Eingang mit Korridor und Haustür aus Glas Ideen und Design
Suche verfeinern:
Budget
Sortieren nach:Heute beliebt
1 – 20 von 649 Fotos
1 von 3

The client wanted to completely relocate and redesign the kitchen, opening up the boxed-in style home to achieve a more open feel while still having some room separation. The kitchen is spectacular - a great space for family to eat, converse, and do homework. There are 2 separate electric fireplaces on either side of a centre wall dividing the living and dining area, which mimics a 2-sided gas fireplace.

Klassischer Eingang mit Korridor, beiger Wandfarbe, Doppeltür, Haustür aus Glas und beigem Boden in Charlotte
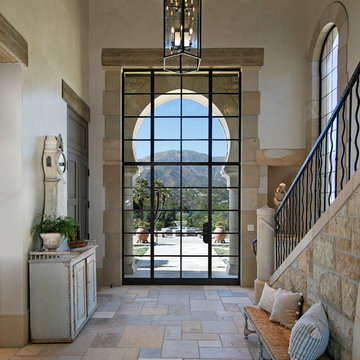
Mediterraner Eingang mit Korridor, weißer Wandfarbe, Einzeltür, Haustür aus Glas und beigem Boden in Santa Barbara

Großer Klassischer Eingang mit weißer Wandfarbe, Keramikboden, Einzeltür, buntem Boden, Korridor, Haustür aus Glas und Kassettendecke in London
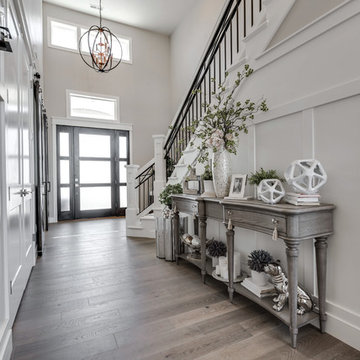
Großer Klassischer Eingang mit Korridor, weißer Wandfarbe, Laminat, Einzeltür, Haustür aus Glas und grauem Boden in Salt Lake City
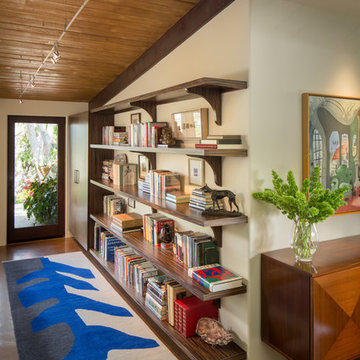
Mike Kelley
Mittelgroßer Moderner Eingang mit Korridor, beiger Wandfarbe, Einzeltür und Haustür aus Glas in Los Angeles
Mittelgroßer Moderner Eingang mit Korridor, beiger Wandfarbe, Einzeltür und Haustür aus Glas in Los Angeles

Laura Moss
Großer Klassischer Eingang mit Korridor, weißer Wandfarbe, Einzeltür, Haustür aus Glas und Schieferboden in New York
Großer Klassischer Eingang mit Korridor, weißer Wandfarbe, Einzeltür, Haustür aus Glas und Schieferboden in New York

The gorgeous entry to the house features a large wood commercial style front door, polished concrete floors and a barn door separating the master suite.
For more information please call Christiano Homes at (949)294-5387 or email at heather@christianohomes.com
Photo by Michael Asgian
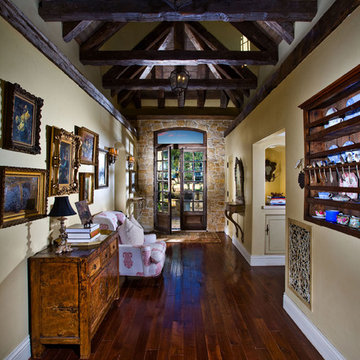
Entry Hall looking to Entry Door
Applied Photography
Mediterraner Eingang mit Korridor, beiger Wandfarbe, dunklem Holzboden, Doppeltür und Haustür aus Glas in Orange County
Mediterraner Eingang mit Korridor, beiger Wandfarbe, dunklem Holzboden, Doppeltür und Haustür aus Glas in Orange County

Rear foyer entry
Photography: Stacy Zarin Goldberg Photography; Interior Design: Kristin Try Interiors; Builder: Harry Braswell, Inc.
Maritimer Eingang mit Korridor, beiger Wandfarbe, Einzeltür, Haustür aus Glas und schwarzem Boden in Washington, D.C.
Maritimer Eingang mit Korridor, beiger Wandfarbe, Einzeltür, Haustür aus Glas und schwarzem Boden in Washington, D.C.
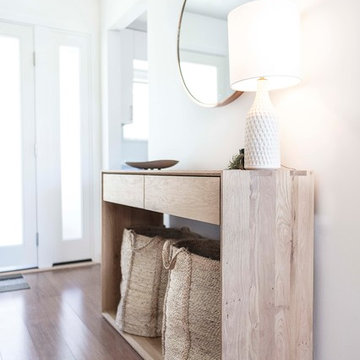
Mittelgroßer Nordischer Eingang mit Korridor, weißer Wandfarbe, braunem Holzboden, Haustür aus Glas und braunem Boden in San Francisco
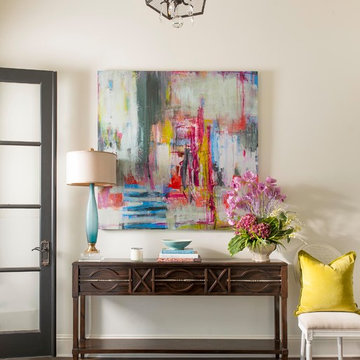
Dan Piassick
Klassischer Eingang mit Korridor, beiger Wandfarbe, dunklem Holzboden, Haustür aus Glas und braunem Boden in Dallas
Klassischer Eingang mit Korridor, beiger Wandfarbe, dunklem Holzboden, Haustür aus Glas und braunem Boden in Dallas
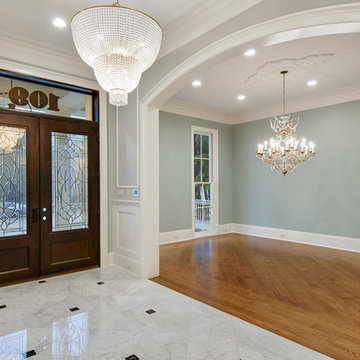
Großer Klassischer Eingang mit Korridor, blauer Wandfarbe, braunem Holzboden, Doppeltür und Haustür aus Glas in New Orleans
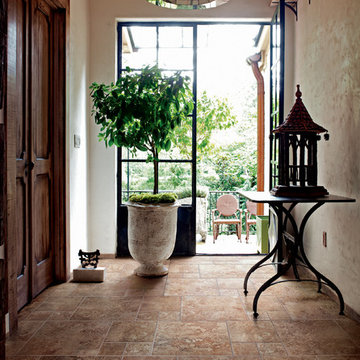
Mittelgroßer Rustikaler Eingang mit Korridor, beiger Wandfarbe, Terrakottaboden, Doppeltür, Haustür aus Glas und braunem Boden in San Francisco
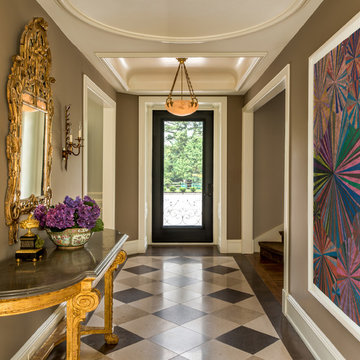
Angle Eye Photography
Großer Klassischer Eingang mit Korridor, brauner Wandfarbe, Einzeltür, Haustür aus Glas und buntem Boden in Philadelphia
Großer Klassischer Eingang mit Korridor, brauner Wandfarbe, Einzeltür, Haustür aus Glas und buntem Boden in Philadelphia
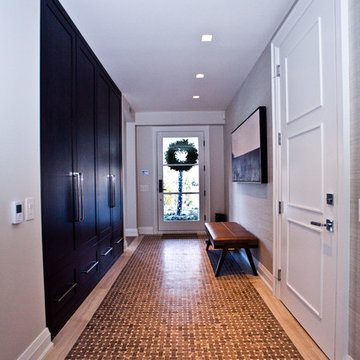
This Modern home sits atop one of Toronto's beautiful ravines. The full basement is equipped with a large home gym, a steam shower, change room, and guest Bathroom, the center of the basement is a games room/Movie and wine cellar. The other end of the full basement features a full guest suite complete with private Ensuite and kitchenette. The 2nd floor makes up the Master Suite, complete with Master bedroom, master dressing room, and a stunning Master Ensuite with a 20 foot long shower with his and hers access from either end. The bungalow style main floor has a kids bedroom wing complete with kids tv/play room and kids powder room at one end, while the center of the house holds the Kitchen/pantry and staircases. The kitchen open concept unfolds into the 2 story high family room or great room featuring stunning views of the ravine, floor to ceiling stone fireplace and a custom bar for entertaining. There is a separate powder room for this end of the house. As you make your way down the hall to the side entry there is a home office and connecting corridor back to the front entry. All in all a stunning example of a true Toronto Ravine property
photos by Hand Spun Films
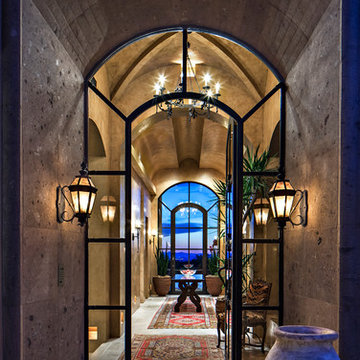
Mediterranean style entry with glass door.
Architect: Urban Design Associates
Builder: Manship Builders
Interior Designer: Billi Springer
Photographer: Thompson Photographic

The renovation of this classic Muskoka cottage, focused around re-designing the living space to make the most of the incredible lake views. This update completely changed the flow of space, aligning the living areas with a more modern & luxurious living context.
In collaboration with the client, we envisioned a home in which clean lines, neutral tones, a variety of textures and patterns, and small yet luxurious details created a fresh, engaging space while seamlessly blending into the natural environment.
The main floor of this home was completely gutted to reveal the true beauty of the space. Main floor walls were re-engineered with custom windows to expand the client’s majestic view of the lake.
The dining area was highlighted with features including ceilings finished with Shadowline MDF, and enhanced with a custom coffered ceiling bringing dimension to the space.
Unobtrusive details and contrasting textures add richness and intrigue to the space, creating an energizing yet soothing interior with tactile depth.
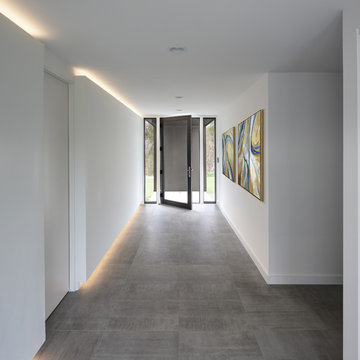
Tricia Shay Photography
Moderner Eingang mit Korridor, weißer Wandfarbe, Einzeltür, Haustür aus Glas und grauem Boden in Milwaukee
Moderner Eingang mit Korridor, weißer Wandfarbe, Einzeltür, Haustür aus Glas und grauem Boden in Milwaukee
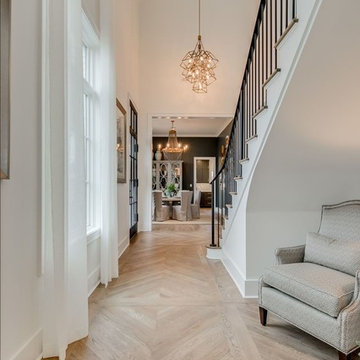
Mittelgroßer Klassischer Eingang mit Korridor, weißer Wandfarbe, braunem Holzboden, Einzeltür, Haustür aus Glas und braunem Boden in Sonstige
Eingang mit Korridor und Haustür aus Glas Ideen und Design
1