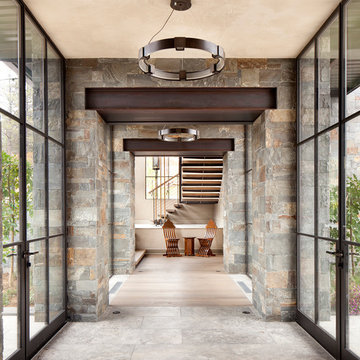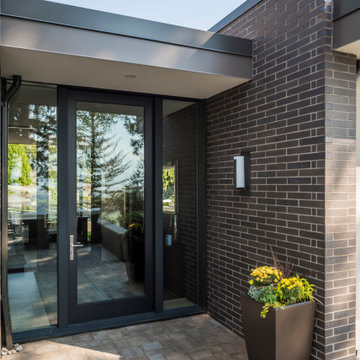Eingang mit Haustür aus Metall und Haustür aus Glas Ideen und Design
Suche verfeinern:
Budget
Sortieren nach:Heute beliebt
1 – 20 von 11.032 Fotos
1 von 3
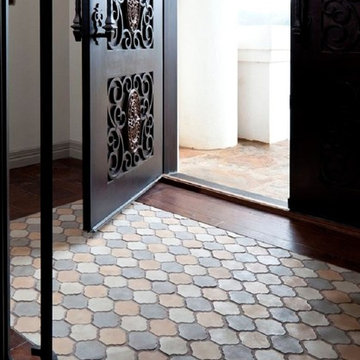
Klassischer Eingang mit weißer Wandfarbe, Terrakottaboden, Doppeltür und Haustür aus Metall in Austin

Kleiner Retro Eingang mit Stauraum, weißer Wandfarbe, Keramikboden, Einzeltür, Haustür aus Glas und grauem Boden in Oklahoma City

Klassischer Eingang mit brauner Wandfarbe, braunem Holzboden, Drehtür, Haustür aus Glas und braunem Boden in Charlotte

Klassisches Foyer mit blauer Wandfarbe, hellem Holzboden, Einzeltür und Haustür aus Glas in Toronto

Mittelgroßes Country Foyer mit weißer Wandfarbe, hellem Holzboden, Einzeltür, Haustür aus Glas und beigem Boden in Sonstige

photos by Eric Roth
Mid-Century Eingang mit Stauraum, weißer Wandfarbe, Porzellan-Bodenfliesen, Einzeltür, Haustür aus Glas und grauem Boden in New York
Mid-Century Eingang mit Stauraum, weißer Wandfarbe, Porzellan-Bodenfliesen, Einzeltür, Haustür aus Glas und grauem Boden in New York
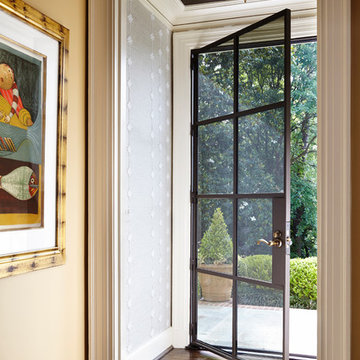
Kleiner Klassischer Eingang mit dunklem Holzboden, Haustür aus Glas und Einzeltür in Atlanta

Mittelgroße Moderne Haustür mit grauer Wandfarbe, Betonboden, Einzeltür und Haustür aus Glas in Denver

Casey Dunn Photography
Großes Country Foyer mit Doppeltür, Haustür aus Glas, weißer Wandfarbe, hellem Holzboden und beigem Boden in Houston
Großes Country Foyer mit Doppeltür, Haustür aus Glas, weißer Wandfarbe, hellem Holzboden und beigem Boden in Houston

Glass Front Doors, Entry Doors that Make a Statement! Your front door is your home's initial focal point and glass doors by Sans Soucie with frosted, etched glass designs create a unique, custom effect while providing privacy AND light thru exquisite, quality designs! Available any size, all glass front doors are custom made to order and ship worldwide at reasonable prices. Exterior entry door glass will be tempered, dual pane (an equally efficient single 1/2" thick pane is used in our fiberglass doors). Selling both the glass inserts for front doors as well as entry doors with glass, Sans Soucie art glass doors are available in 8 woods and Plastpro fiberglass in both smooth surface or a grain texture, as a slab door or prehung in the jamb - any size. From simple frosted glass effects to our more extravagant 3D sculpture carved, painted and stained glass .. and everything in between, Sans Soucie designs are sandblasted different ways creating not only different effects, but different price levels. The "same design, done different" - with no limit to design, there's something for every decor, any style. The privacy you need is created without sacrificing sunlight! Price will vary by design complexity and type of effect: Specialty Glass and Frosted Glass. Inside our fun, easy to use online Glass and Entry Door Designer, you'll get instant pricing on everything as YOU customize your door and glass! When you're all finished designing, you can place your order online! We're here to answer any questions you have so please call (877) 331-339 to speak to a knowledgeable representative! Doors ship worldwide at reasonable prices from Palm Desert, California with delivery time ranges between 3-8 weeks depending on door material and glass effect selected. (Doug Fir or Fiberglass in Frosted Effects allow 3 weeks, Specialty Woods and Glass [2D, 3D, Leaded] will require approx. 8 weeks).
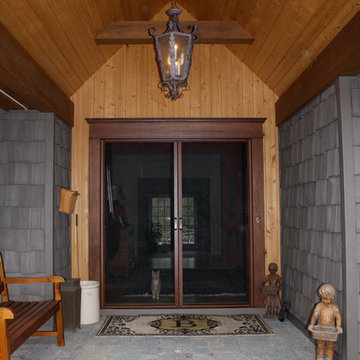
This craftsman style home has a beautiful front entry. In order to keep the front doors beauty the homeowners added Phantom Screens to the doors to preserve the look of the door but allow for insect free ventilation when needed.

Interior Designer: Chris Powell
Builder: John Wilke
Photography: David O. Marlow
Moderner Eingang mit Drehtür, Haustür aus Glas und dunklem Holzboden in Denver
Moderner Eingang mit Drehtür, Haustür aus Glas und dunklem Holzboden in Denver
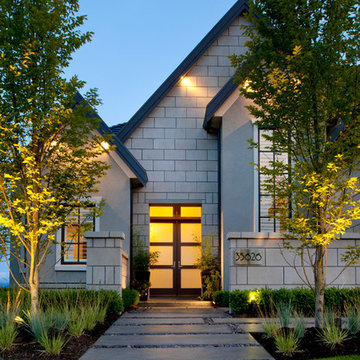
Contemporary Exterior
Design: SuCasa Design Inc.
Photography: Jason Brown
Klassischer Eingang mit Doppeltür und Haustür aus Glas in Vancouver
Klassischer Eingang mit Doppeltür und Haustür aus Glas in Vancouver

The kitchen sink is uniquely positioned to overlook the home’s former atrium and is bathed in natural light from a modern cupola above. The original floorplan featured an enclosed glass atrium that was filled with plants where the current stairwell is located. The former atrium featured a large tree growing through it and reaching to the sky above. At some point in the home’s history, the atrium was opened up and the glass and tree were removed to make way for the stairs to the floor below. The basement floor below is adjacent to the cave under the home. You can climb into the cave through a door in the home’s mechanical room. I can safely say that I have never designed another home that had an atrium and a cave. Did I mention that this home is very special?
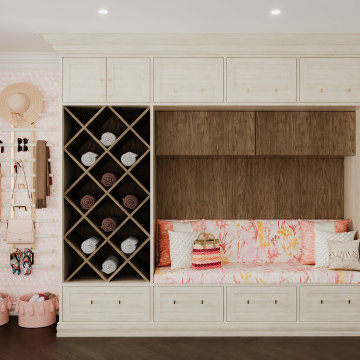
Mudrooms are practical entryway spaces that serve as a buffer between the outdoors and the main living areas of a home. Typically located near the front or back door, mudrooms are designed to keep the mess of the outside world at bay.
These spaces often feature built-in storage for coats, shoes, and accessories, helping to maintain a tidy and organized home. Durable flooring materials, such as tile or easy-to-clean surfaces, are common in mudrooms to withstand dirt and moisture.
Additionally, mudrooms may include benches or cubbies for convenient seating and storage of bags or backpacks. With hooks for hanging outerwear and perhaps a small sink for quick cleanups, mudrooms efficiently balance functionality with the demands of an active household, providing an essential transitional space in the home.
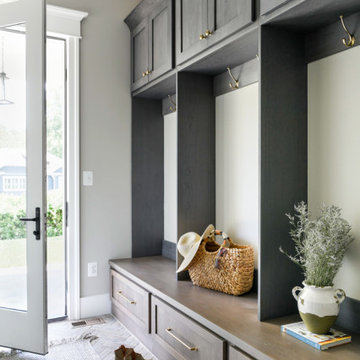
This farmhouse designed by our Virginia interior design studio showcases custom, traditional style with modern accents. The laundry room was given an interesting interplay of patterns and texture with a grey mosaic tile backsplash and printed tiled flooring. The dark cabinetry provides adequate storage and style. All the bathrooms are bathed in light palettes with hints of coastal color, while the mudroom features a grey and wood palette with practical built-in cabinets and cubbies. The kitchen is all about sleek elegance with a light palette and oversized pendants with metal accents.
---
Project designed by Vienna interior design studio Amy Peltier Interior Design & Home. They serve Mclean, Vienna, Bethesda, DC, Potomac, Great Falls, Chevy Chase, Rockville, Oakton, Alexandria, and the surrounding area.
---
For more about Amy Peltier Interior Design & Home, click here: https://peltierinteriors.com/
To learn more about this project, click here:
https://peltierinteriors.com/portfolio/vienna-interior-modern-farmhouse/

Großes Modernes Foyer mit weißer Wandfarbe, hellem Holzboden, Einzeltür, Haustür aus Glas, braunem Boden und eingelassener Decke in Sonstige
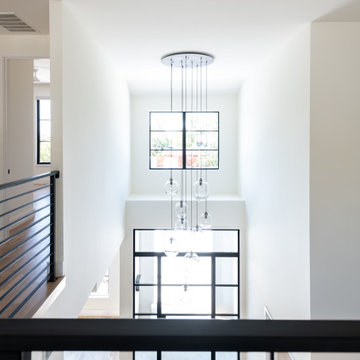
Klassisches Foyer mit weißer Wandfarbe, hellem Holzboden, Einzeltür und Haustür aus Glas in Dallas
Eingang mit Haustür aus Metall und Haustür aus Glas Ideen und Design
1
