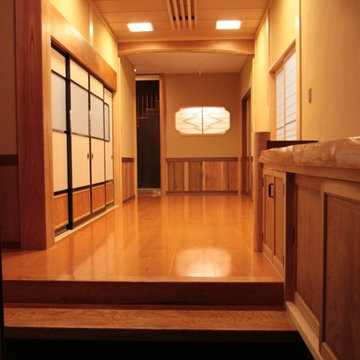Eingang mit Sperrholzboden und Granitboden Ideen und Design
Suche verfeinern:
Budget
Sortieren nach:Heute beliebt
1 – 20 von 1.015 Fotos
1 von 3

This quaint nook was turned into the perfect place to incorporate some much needed storage. Featuring a soft white shaker door blending into the matching white walls keeps it nice and bright.

「曲線が好き」という施主のリクエストに応え、玄関を入った正面の壁を曲面にし、その壁に合わせて小さな飾り棚を作った。
その壁の奥には大容量のシューズクローク。靴だけでなくベビーカーなど様々なものを収納出来る。
家族の靴や外套などは全てここに収納出来るので玄関は常にすっきりと保つことが出来る。
ブーツなどを履く時に便利なベンチも設置した。

Martis Camp Home: Entry Way and Front Door
House built with Savant control system, Lutron Homeworks lighting and shading system. Ruckus Wireless access points. Surgex power protection. In-wall iPads control points. Remote cameras. Climate control: temperature and humidity.

Roger Wade Studio
Großes Foyer mit brauner Wandfarbe, Granitboden, Einzeltür und brauner Haustür in Sacramento
Großes Foyer mit brauner Wandfarbe, Granitboden, Einzeltür und brauner Haustür in Sacramento
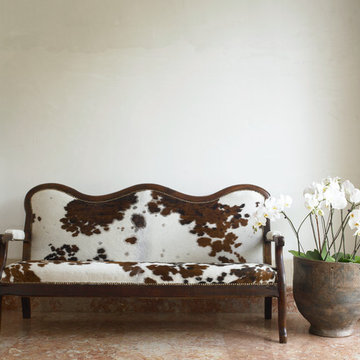
Carlos Domenech
Großes Stilmix Foyer mit weißer Wandfarbe und Granitboden in Miami
Großes Stilmix Foyer mit weißer Wandfarbe und Granitboden in Miami
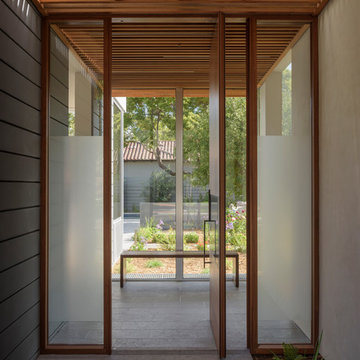
Mahogany and glass pivot door
Moderner Eingang mit beiger Wandfarbe, Granitboden, Drehtür, hellbrauner Holzhaustür und grauem Boden in San Francisco
Moderner Eingang mit beiger Wandfarbe, Granitboden, Drehtür, hellbrauner Holzhaustür und grauem Boden in San Francisco
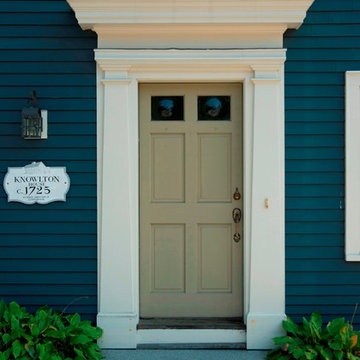
The Abraham Knowlton House (c. 1725) was nearly demolished to make room for the expansion of a nearby commercial building. Thankfully, this historic home was saved from that fate after surviving a long, drawn out battle. When we began the project, the building was in a lamentable state of disrepair due to long-term neglect. Before we could begin on the restoration and renovation of the house proper, we needed to raise the entire structure in order to repair and fortify the foundation. The design project was substantial, involving the transformation of this historic house into beautiful and yet highly functional condominiums. The final design brought this home back to its original, stately appearance while giving it a new lease on life as a home for multiple families.
Winner, 2003 Mary P. Conley Award for historic home restoration and preservation
Photo Credit: Cynthia August
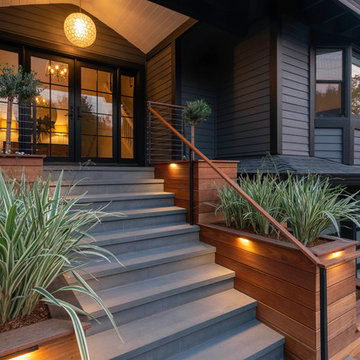
Batu and Bluestone
Mittelgroßer Klassischer Eingang mit grauer Wandfarbe, Granitboden, Doppeltür und grauem Boden in San Francisco
Mittelgroßer Klassischer Eingang mit grauer Wandfarbe, Granitboden, Doppeltür und grauem Boden in San Francisco

Sally Painter
Kleiner Klassischer Eingang mit Stauraum, grauer Wandfarbe, Granitboden, Einzeltür, grauer Haustür und grauem Boden in Portland
Kleiner Klassischer Eingang mit Stauraum, grauer Wandfarbe, Granitboden, Einzeltür, grauer Haustür und grauem Boden in Portland
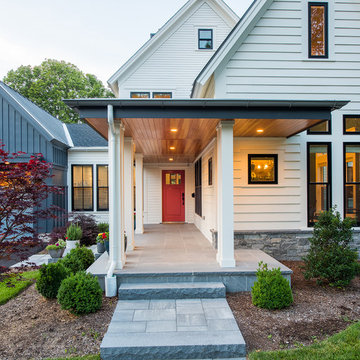
SMOOK Architecture | PhotoCredit: Benjamin Cheung
Haustür mit weißer Wandfarbe, Granitboden, Einzeltür, oranger Haustür und grauem Boden in Boston
Haustür mit weißer Wandfarbe, Granitboden, Einzeltür, oranger Haustür und grauem Boden in Boston
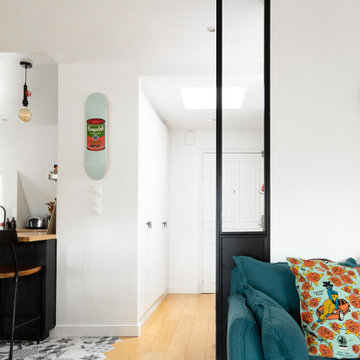
Nos clients occupaient déjà cet appartement mais souhaitaient une rénovation au niveau de la cuisine qui était isolée et donc inexploitée.
Ayant déjà des connaissances en matière d'immobilier, ils avaient une idée précise de ce qu'ils recherchaient. Ils ont utilisé le modalisateur 3D d'IKEA pour créer leur cuisine en choisissant les meubles et le plan de travail.
Nous avons déposé le mur porteur qui séparait la cuisine du salon pour ouvrir les espaces. Afin de soutenir la structure, nos experts ont installé une poutre métallique type UPN. Cette dernière étant trop grande (5M de mur à remplacer !), nous avons dû l'apporter en plusieurs morceaux pour la re-boulonner, percer et l'assembler sur place.
Des travaux de plomberie et d'électricité ont été nécessaires pour raccorder le lave-vaisselle et faire passer les câbles des spots dans le faux-plafond créé pour l'occasion. Nous avons également retravaillé le plan de travail pour qu'il se fonde parfaitement avec la cuisine.
Enfin, nos clients ont profité de nos services pour rattraper une petite étourderie. Ils ont eu un coup de cœur pour un canapé @laredouteinterieurs en solde. Lors de la livraison, ils se rendent compte que le canapé dépasse du mur de 30cm ! Nous avons alors installé une jolie verrière pour rattraper la chose.

Inlay marble and porcelain custom floor. Custom designed impact rated front doors. Floating entry shelf. Natural wood clad ceiling with chandelier.

Große Moderne Haustür mit weißer Wandfarbe, Granitboden, Einzeltür, dunkler Holzhaustür und grauem Boden in Seattle

Frank Herfort
Moderne Haustür mit schwarzer Wandfarbe, Einzeltür, schwarzem Boden, Granitboden und heller Holzhaustür in Moskau
Moderne Haustür mit schwarzer Wandfarbe, Einzeltür, schwarzem Boden, Granitboden und heller Holzhaustür in Moskau
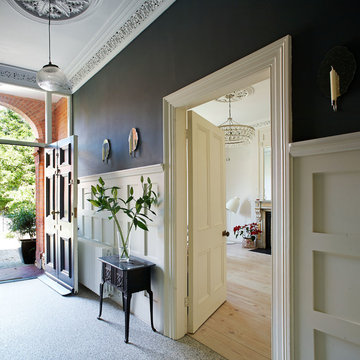
Barbara Eagan
Mittelgroßer Klassischer Eingang mit Korridor, grauer Wandfarbe, Granitboden und schwarzer Haustür in Dublin
Mittelgroßer Klassischer Eingang mit Korridor, grauer Wandfarbe, Granitboden und schwarzer Haustür in Dublin
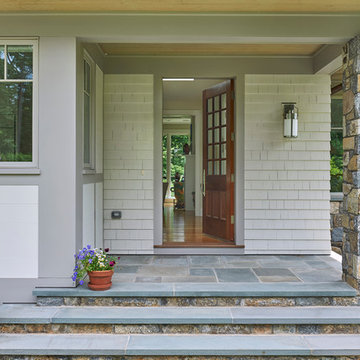
David Sloane
Mittelgroße Urige Haustür mit grauer Wandfarbe, Granitboden, Einzeltür und hellbrauner Holzhaustür in New York
Mittelgroße Urige Haustür mit grauer Wandfarbe, Granitboden, Einzeltür und hellbrauner Holzhaustür in New York
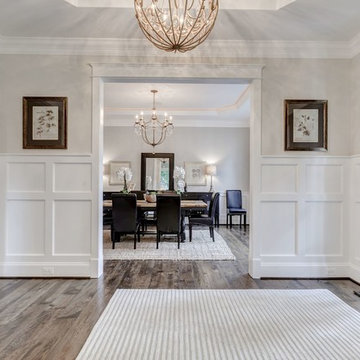
Mittelgroßer Klassischer Eingang mit weißer Wandfarbe, Sperrholzboden, Einzeltür und dunkler Holzhaustür in Washington, D.C.
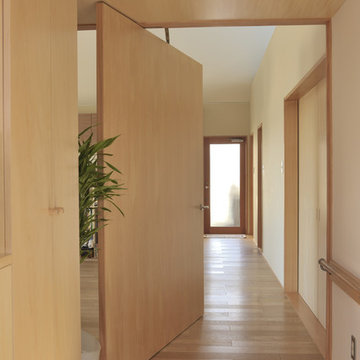
Photo:前嶋 正
Kleine Asiatische Haustür mit weißer Wandfarbe, Sperrholzboden, Drehtür, brauner Haustür und braunem Boden in Yokohama
Kleine Asiatische Haustür mit weißer Wandfarbe, Sperrholzboden, Drehtür, brauner Haustür und braunem Boden in Yokohama
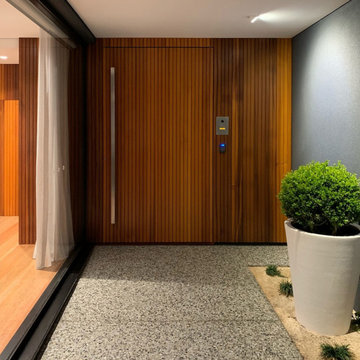
Cedar timber cladding to the entry feature wall, seamlessly integrates with the custom front door, creating a warm and inviting aesthetic.
– DGK Architects
Eingang mit Sperrholzboden und Granitboden Ideen und Design
1
