Eingang mit blauer Haustür und grauer Haustür Ideen und Design
Suche verfeinern:
Budget
Sortieren nach:Heute beliebt
1 – 20 von 6.088 Fotos
1 von 3

Free ebook, Creating the Ideal Kitchen. DOWNLOAD NOW
We went with a minimalist, clean, industrial look that feels light, bright and airy. The island is a dark charcoal with cool undertones that coordinates with the cabinetry and transom work in both the neighboring mudroom and breakfast area. White subway tile, quartz countertops, white enamel pendants and gold fixtures complete the update. The ends of the island are shiplap material that is also used on the fireplace in the next room.
In the new mudroom, we used a fun porcelain tile on the floor to get a pop of pattern, and walnut accents add some warmth. Each child has their own cubby, and there is a spot for shoes below a long bench. Open shelving with spots for baskets provides additional storage for the room.
Designed by: Susan Klimala, CKBD
Photography by: LOMA Studios
For more information on kitchen and bath design ideas go to: www.kitchenstudio-ge.com

Großes Country Foyer mit blauer Wandfarbe, Einzeltür, blauer Haustür, Holzdecke und Tapetenwänden in New York

Modern entry design JL Interiors is a LA-based creative/diverse firm that specializes in residential interiors. JL Interiors empowers homeowners to design their dream home that they can be proud of! The design isn’t just about making things beautiful; it’s also about making things work beautifully. Contact us for a free consultation Hello@JLinteriors.design _ 310.390.6849_ www.JLinteriors.design

We added tongue & groove panelling, built in benches and a tiled Victorian floor to the entrance hallway in this Isle of Wight holiday home
Mittelgroßer Klassischer Eingang mit Vestibül, weißer Wandfarbe, Keramikboden, Einzeltür, blauer Haustür, buntem Boden und Wandpaneelen in London
Mittelgroßer Klassischer Eingang mit Vestibül, weißer Wandfarbe, Keramikboden, Einzeltür, blauer Haustür, buntem Boden und Wandpaneelen in London

Boasting a large terrace with long reaching sea views across the River Fal and to Pendennis Point, Seahorse was a full property renovation managed by Warren French.

Mittelgroßer Klassischer Eingang mit Stauraum, weißer Wandfarbe, Porzellan-Bodenfliesen, Einzeltür, blauer Haustür und buntem Boden in Denver
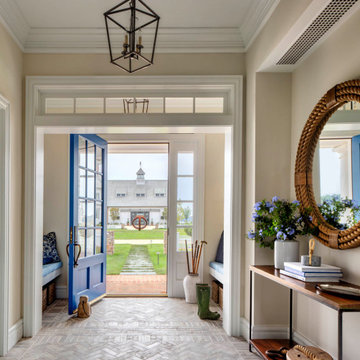
Upon entrance of this guest house, guests are met with gray brick herringbone inlay, and Nantucket blue accents.
Mittelgroßes Maritimes Foyer mit beiger Wandfarbe, Einzeltür, blauer Haustür und grauem Boden in Baltimore
Mittelgroßes Maritimes Foyer mit beiger Wandfarbe, Einzeltür, blauer Haustür und grauem Boden in Baltimore

Entrance hall with driftwood side table and cream armchairs. Panelled walls with plastered wall lights.
Großer Eingang mit Korridor, Keramikboden, blauer Haustür, weißem Boden und Wandpaneelen in Sonstige
Großer Eingang mit Korridor, Keramikboden, blauer Haustür, weißem Boden und Wandpaneelen in Sonstige
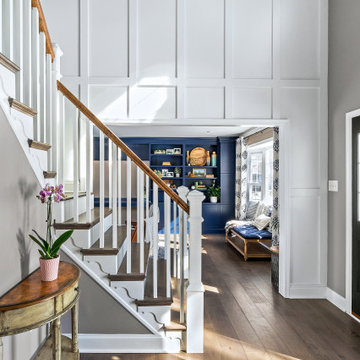
Mittelgroßes Klassisches Foyer mit grauer Wandfarbe, dunklem Holzboden, Einzeltür, grauer Haustür, braunem Boden und Wandpaneelen in Philadelphia

A Modern Home is not complete without Modern Front Doors to match. These are Belleville Double Water Glass Doors and are a great option for privacy while still allowing in natural light.
Exterior Doors: BLS-217-113-3C
Interior Door: HHLG
Baseboard: 314MUL-5
Casing: 139MUL-SC
Check out more at ELandELWoodProducts.com

Country Eingang mit weißer Wandfarbe, hellem Holzboden, Doppeltür, grauer Haustür und gewölbter Decke in Cincinnati

A long mudroom, with glass doors at either end, connects the new formal entry hall and the informal back hall to the kitchen.
Große Moderne Haustür mit weißer Wandfarbe, Porzellan-Bodenfliesen, blauer Haustür und grauem Boden in New York
Große Moderne Haustür mit weißer Wandfarbe, Porzellan-Bodenfliesen, blauer Haustür und grauem Boden in New York

This 5,200-square foot modern farmhouse is located on Manhattan Beach’s Fourth Street, which leads directly to the ocean. A raw stone facade and custom-built Dutch front-door greets guests, and customized millwork can be found throughout the home. The exposed beams, wooden furnishings, rustic-chic lighting, and soothing palette are inspired by Scandinavian farmhouses and breezy coastal living. The home’s understated elegance privileges comfort and vertical space. To this end, the 5-bed, 7-bath (counting halves) home has a 4-stop elevator and a basement theater with tiered seating and 13-foot ceilings. A third story porch is separated from the upstairs living area by a glass wall that disappears as desired, and its stone fireplace ensures that this panoramic ocean view can be enjoyed year-round.
This house is full of gorgeous materials, including a kitchen backsplash of Calacatta marble, mined from the Apuan mountains of Italy, and countertops of polished porcelain. The curved antique French limestone fireplace in the living room is a true statement piece, and the basement includes a temperature-controlled glass room-within-a-room for an aesthetic but functional take on wine storage. The takeaway? Efficiency and beauty are two sides of the same coin.
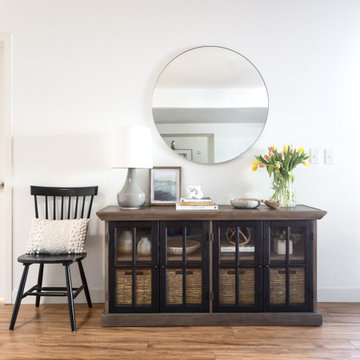
Kleines Landhaus Foyer mit weißer Wandfarbe, Laminat, Einzeltür, grauer Haustür und beigem Boden in Phoenix
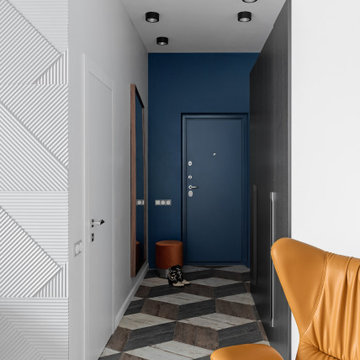
Холл
Mittelgroßer Moderner Eingang mit Korridor, weißer Wandfarbe, Einzeltür, blauer Haustür und buntem Boden in Moskau
Mittelgroßer Moderner Eingang mit Korridor, weißer Wandfarbe, Einzeltür, blauer Haustür und buntem Boden in Moskau
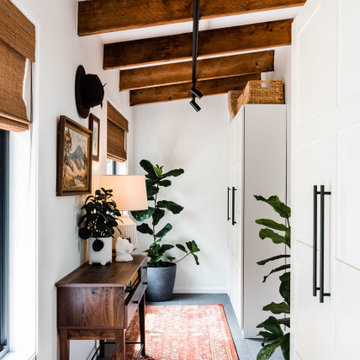
Mudroom
Mittelgroßer Retro Eingang mit Stauraum, weißer Wandfarbe, Keramikboden, Einzeltür, grauer Haustür und grauem Boden
Mittelgroßer Retro Eingang mit Stauraum, weißer Wandfarbe, Keramikboden, Einzeltür, grauer Haustür und grauem Boden

Mittelgroßes Klassisches Foyer mit bunten Wänden, dunklem Holzboden, blauer Haustür und braunem Boden in San Diego
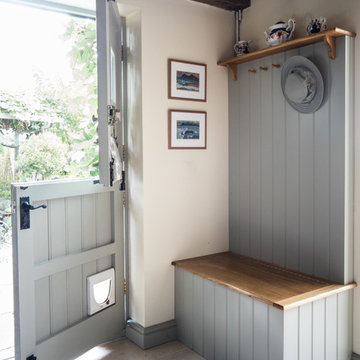
Landhaus Eingang mit Stauraum, weißer Wandfarbe, Klöntür, grauer Haustür und grauem Boden in West Midlands

This side entry is most-used in this busy family home with 4 kids, lots of visitors and a big dog . Re-arranging the space to include an open center Mudroom area, with elbow room for all, was the key. Kids' PR on the left, walk-in pantry next to the Kitchen, and a double door coat closet add to the functional storage.
Space planning and cabinetry: Jennifer Howard, JWH
Cabinet Installation: JWH Construction Management
Photography: Tim Lenz.
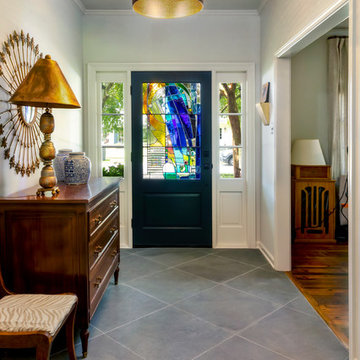
Mittelgroße Klassische Haustür mit grauer Wandfarbe, Einzeltür, blauer Haustür und grauem Boden in New Orleans
Eingang mit blauer Haustür und grauer Haustür Ideen und Design
1