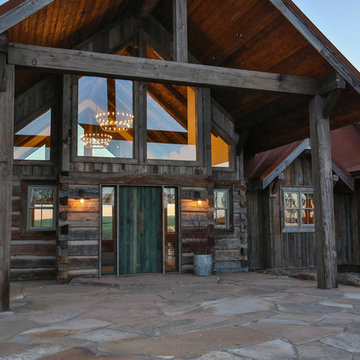Eingang mit grüner Haustür Ideen und Design
Suche verfeinern:
Budget
Sortieren nach:Heute beliebt
1 – 20 von 72 Fotos
1 von 3
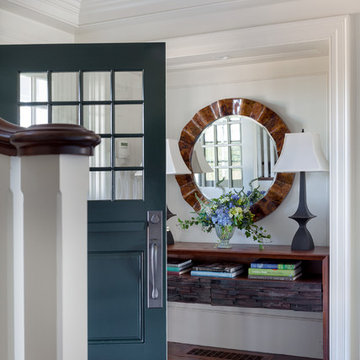
Greg Premru
Großes Maritimes Foyer mit weißer Wandfarbe, dunklem Holzboden und grüner Haustür in Boston
Großes Maritimes Foyer mit weißer Wandfarbe, dunklem Holzboden und grüner Haustür in Boston
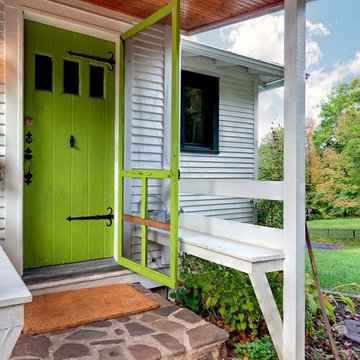
Stay in the Virginia Mountains @ McClintic Cottage. A great vacation rental getaway!
Klassischer Eingang mit grüner Haustür in Sonstige
Klassischer Eingang mit grüner Haustür in Sonstige
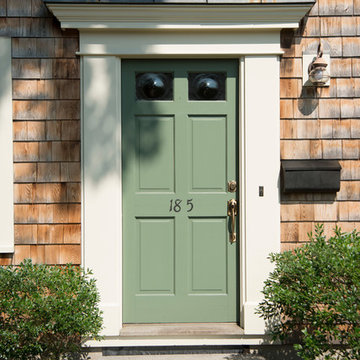
The Abraham Knowlton House (c. 1725) was nearly demolished to make room for the expansion of a nearby commercial building. Thankfully, this historic home was saved from that fate after surviving a long, drawn out battle. When we began the project, the building was in a lamentable state of disrepair due to long-term neglect. Before we could begin on the restoration and renovation of the house proper, we needed to raise the entire structure in order to repair and fortify the foundation. The design project was substantial, involving the transformation of this historic house into beautiful and yet highly functional condominiums. The final design brought this home back to its original, stately appearance while giving it a new lease on life as a home for multiple families.
Winner, 2003 Mary P. Conley Award for historic home restoration and preservation
Photo Credit: Cynthia August
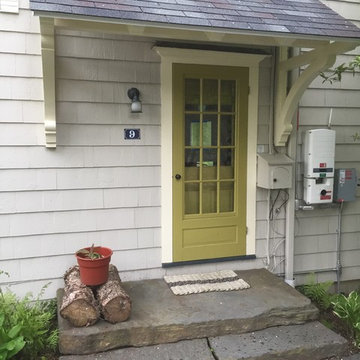
Was mounted brackets support new entry roof
Mittelgroße Landhaus Haustür mit Einzeltür und grüner Haustür in Boston
Mittelgroße Landhaus Haustür mit Einzeltür und grüner Haustür in Boston
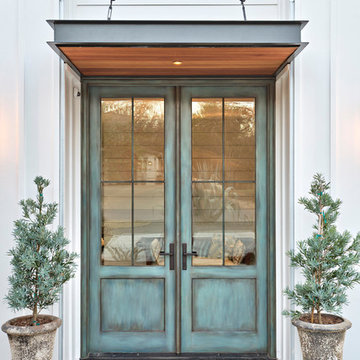
Architect: Tim Brown Architecture. Photographer: Casey Fry
Große Klassische Haustür mit weißer Wandfarbe, Doppeltür und grüner Haustür in Austin
Große Klassische Haustür mit weißer Wandfarbe, Doppeltür und grüner Haustür in Austin
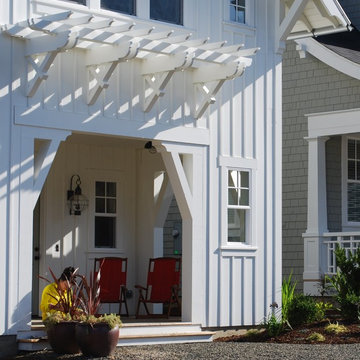
Mill House timber beams, trellis & battens. Photography by Duncan McRoberts.
Mittelgroße Maritime Haustür mit Einzeltür, grüner Haustür und weißer Wandfarbe in Portland
Mittelgroße Maritime Haustür mit Einzeltür, grüner Haustür und weißer Wandfarbe in Portland
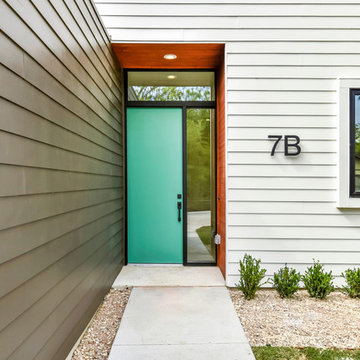
Front door, Twist Tours
Kleine Moderne Haustür mit bunten Wänden, Betonboden, Einzeltür, grüner Haustür und grauem Boden in Austin
Kleine Moderne Haustür mit bunten Wänden, Betonboden, Einzeltür, grüner Haustür und grauem Boden in Austin
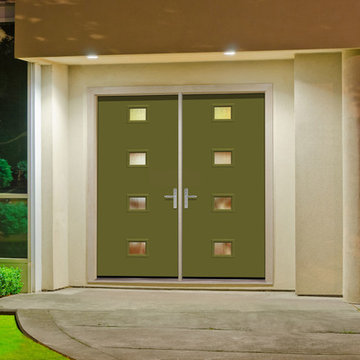
Saguaro (Sherwin-Williams SW 6419) – This hue brings together consciousness, craft and culture of a diverse global community. The verdant green can add an earthy element to a bright color palette or jazz up a neutral scheme.
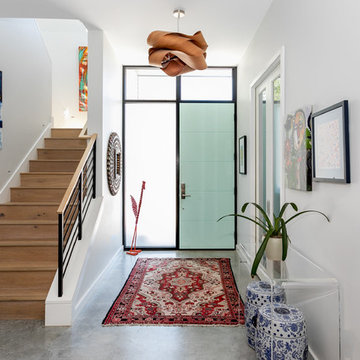
sarahnatsumi
Modernes Foyer mit weißer Wandfarbe, Betonboden, Einzeltür, grüner Haustür und grauem Boden in Austin
Modernes Foyer mit weißer Wandfarbe, Betonboden, Einzeltür, grüner Haustür und grauem Boden in Austin
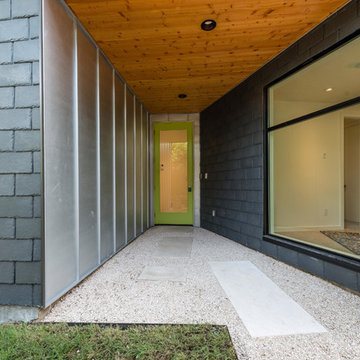
Modern materials such as recycled rubber shingles and aluminum adorn the exterior of the home.
Mittelgroße Moderne Haustür mit beiger Wandfarbe, Einzeltür und grüner Haustür in Austin
Mittelgroße Moderne Haustür mit beiger Wandfarbe, Einzeltür und grüner Haustür in Austin
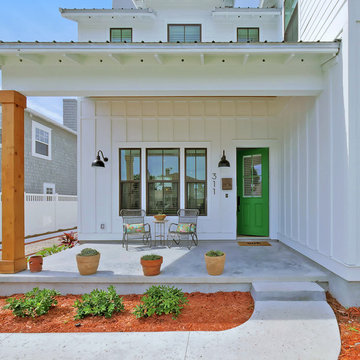
Maritime Haustür mit weißer Wandfarbe, Betonboden, Einzeltür, grüner Haustür und grauem Boden in Jacksonville
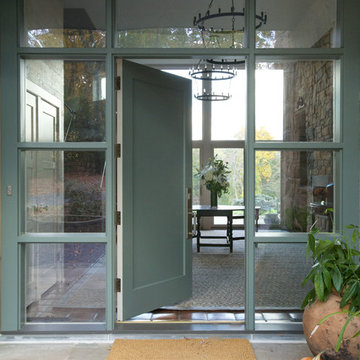
Große Urige Haustür mit Schieferboden, Einzeltür und grüner Haustür in Philadelphia
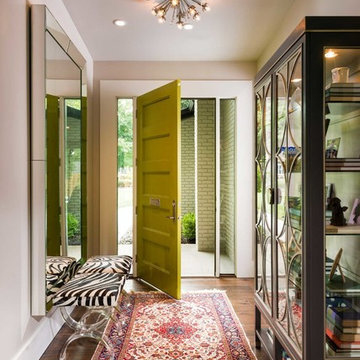
Objective: The clients childhood memories of a home previously stayed in as a young girl played a vital
role in the decision to totally transform a part of history into a modern retreat for this couple.
Solution: Demo of every room began. One brick wall and center support wall stayed while everything
else was demolished. We rearranged each room to create the perfect home for the soon to
be retired couple. The clients love being outside which is the reasoning for all of large window and
sliding doors which lead to the pool and manicured grounds.
A new master suite was created, new guest room with ensuite bath, laundry room, small family
room, oversized living room, dining room, kitchen, dish pantry, and powder bath were all totally
reimagined to give this family everything they wanted. Furnishings brought from the previous home,
revived heirlooms, and new pieces all combined to create this modern, yet warm inviting home.
In the powder bath a classic pedestal sink, marble mosaic floors, and simple baseboards were the
perfect pairing for this dramatic wallpaper. After construction, a vintage art piece was revived from
storage to become the perfect juxtaposed piece to complete the powder bath.
The kitchen is a chef’s dream with clean lined cabinets, white quartz countertops and plenty of seating
for casual eating.
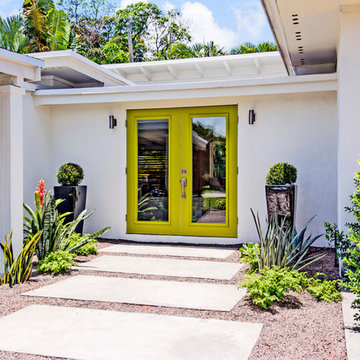
RESTORE 818
Photography by Marcelo Pimentel
Moderner Eingang mit grüner Haustür in Miami
Moderner Eingang mit grüner Haustür in Miami
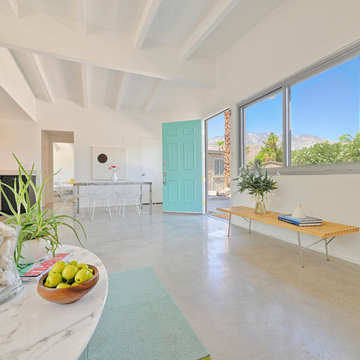
ABODE IMAGE
Retro Haustür mit weißer Wandfarbe, Betonboden, Einzeltür, grüner Haustür und grauem Boden in Sonstige
Retro Haustür mit weißer Wandfarbe, Betonboden, Einzeltür, grüner Haustür und grauem Boden in Sonstige
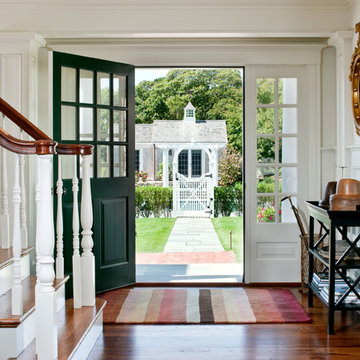
This foyer entryway leads to an arbor gate that opens onto a fabulous pool, patio and pool house. Greg Premru Photography
Mittelgroßes Maritimes Foyer mit weißer Wandfarbe, braunem Holzboden und grüner Haustür in Boston
Mittelgroßes Maritimes Foyer mit weißer Wandfarbe, braunem Holzboden und grüner Haustür in Boston
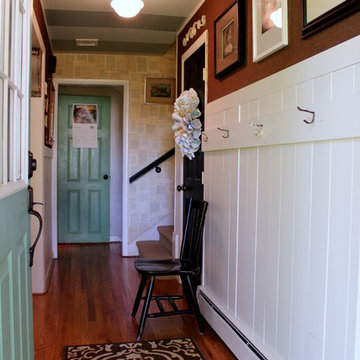
Photo: Sara Bates © 2013 Houzz
Landhaus Eingang mit Korridor, Einzeltür und grüner Haustür in Philadelphia
Landhaus Eingang mit Korridor, Einzeltür und grüner Haustür in Philadelphia
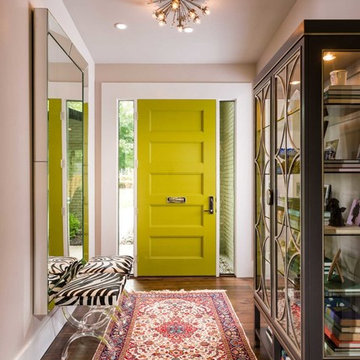
Objective: The clients childhood memories of a home previously stayed in as a young girl played a vital
role in the decision to totally transform a part of history into a modern retreat for this couple.
Solution: Demo of every room began. One brick wall and center support wall stayed while everything
else was demolished. We rearranged each room to create the perfect home for the soon to
be retired couple. The clients love being outside which is the reasoning for all of large window and
sliding doors which lead to the pool and manicured grounds.
A new master suite was created, new guest room with ensuite bath, laundry room, small family
room, oversized living room, dining room, kitchen, dish pantry, and powder bath were all totally
reimagined to give this family everything they wanted. Furnishings brought from the previous home,
revived heirlooms, and new pieces all combined to create this modern, yet warm inviting home.
In the powder bath a classic pedestal sink, marble mosaic floors, and simple baseboards were the
perfect pairing for this dramatic wallpaper. After construction, a vintage art piece was revived from
storage to become the perfect juxtaposed piece to complete the powder bath.
The kitchen is a chef’s dream with clean lined cabinets, white quartz countertops and plenty of seating
for casual eating.
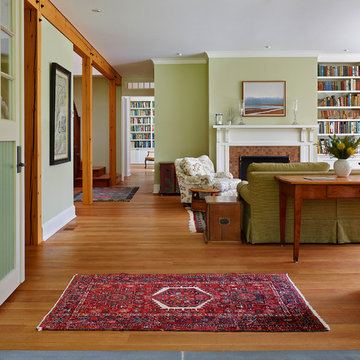
Pinemar, Inc.- Philadelphia General Contractor & Home Builder.
Kenneth Mitchell Architect, LLC
Photos: Jeffrey Totaro
Landhausstil Foyer mit grüner Wandfarbe, braunem Holzboden, Doppeltür und grüner Haustür in Philadelphia
Landhausstil Foyer mit grüner Wandfarbe, braunem Holzboden, Doppeltür und grüner Haustür in Philadelphia
Eingang mit grüner Haustür Ideen und Design
1
