Eingang mit Backsteinboden und Holzdielenwänden Ideen und Design
Suche verfeinern:
Budget
Sortieren nach:Heute beliebt
1 – 20 von 41 Fotos
1 von 3
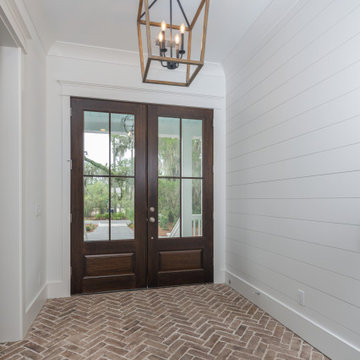
Maritimer Eingang mit weißer Wandfarbe, Backsteinboden, Doppeltür, dunkler Holzhaustür und Holzdielenwänden in Sonstige

Landhausstil Eingang mit Stauraum, grüner Wandfarbe, Backsteinboden, rotem Boden, Holzdielenwänden und Tapetenwänden in Surrey
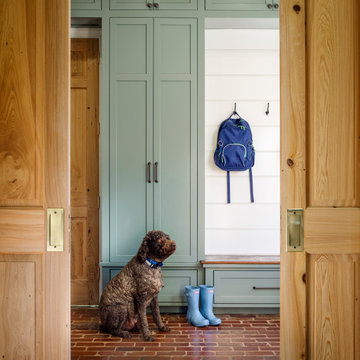
Großer Klassischer Eingang mit Stauraum, weißer Wandfarbe, Backsteinboden, rotem Boden und Holzdielenwänden in New Orleans

Mittelgroßer Landhausstil Eingang mit Stauraum, weißer Wandfarbe, Backsteinboden, Klöntür, blauer Haustür, braunem Boden und Holzdielenwänden in Houston
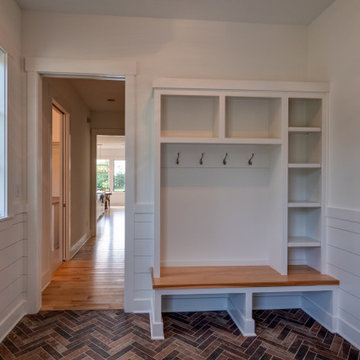
Mittelgroßer Landhaus Eingang mit Vestibül, weißer Wandfarbe, Backsteinboden, Einzeltür, hellbrauner Holzhaustür, braunem Boden und Holzdielenwänden in Indianapolis
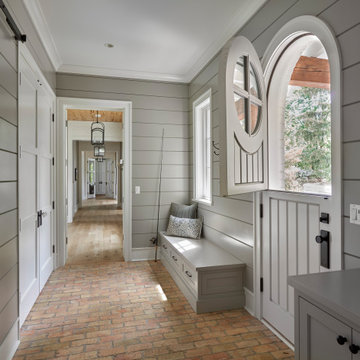
Burr Ridge, IL home by Charles Vincent George Architects. Photography by Tony Soluri. Two-story white, painted brick, the home has a mud room with shiplap siding, reclaimed brick floors, built-in bench seating, barn door closet, and a charming Dutch door to bring in the fresh air. This elegant home exudes old-world charm, creating a comfortable and inviting retreat in the western suburbs of Chicago.

Maritimer Eingang mit Stauraum, weißer Wandfarbe, Backsteinboden, rotem Boden, Holzdielendecke und Holzdielenwänden in New York

Landhausstil Eingang mit Stauraum, grauer Wandfarbe, Backsteinboden, Klöntür, roter Haustür, buntem Boden und Holzdielenwänden in Los Angeles
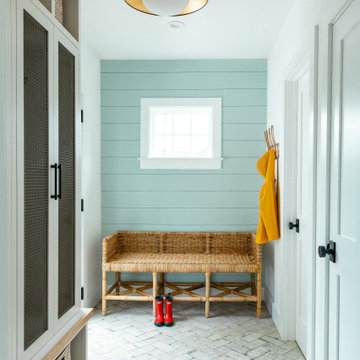
Großer Maritimer Eingang mit Stauraum, weißer Wandfarbe, Einzeltür, heller Holzhaustür, Holzdielenwänden, Backsteinboden und beigem Boden in Sonstige
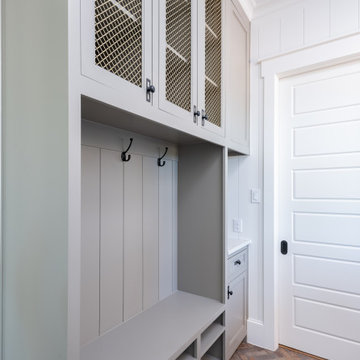
Großer Landhausstil Eingang mit Stauraum, weißer Wandfarbe, Backsteinboden, Einzeltür, weißer Haustür, braunem Boden und Holzdielenwänden in Dallas

Mittelgroßer Klassischer Eingang mit Stauraum, grauer Wandfarbe, Backsteinboden, beigem Boden und Holzdielenwänden in Boston
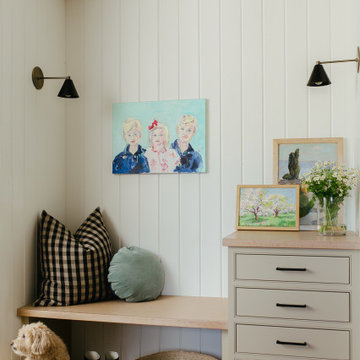
This is a beautiful ranch home remodel in Greenwood Village for a family of 5. Look for kitchen photos coming later this summer!
Mittelgroßer Klassischer Eingang mit weißer Wandfarbe, Backsteinboden und Holzdielenwänden in Denver
Mittelgroßer Klassischer Eingang mit weißer Wandfarbe, Backsteinboden und Holzdielenwänden in Denver
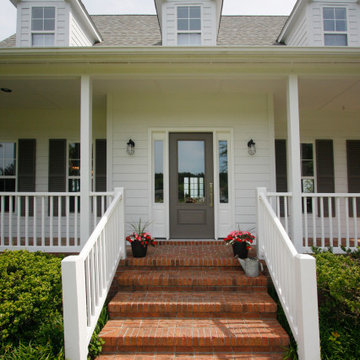
Maritime Haustür mit weißer Wandfarbe, Backsteinboden, Einzeltür, grauer Haustür, braunem Boden und Holzdielenwänden in Sonstige

Mudroom/Foyer, Master Bathroom and Laundry Room renovation in Pennington, NJ. By relocating the laundry room to the second floor A&E was able to expand the mudroom/foyer and add a powder room. Functional bench seating and custom inset cabinetry not only hide the clutter but look beautiful when you enter the home. Upstairs master bath remodel includes spacious walk-in shower with bench, freestanding soaking tub, double vanity with plenty of storage. Mixed metal hardware including bronze and chrome. Water closet behind pocket door. Walk-in closet features custom built-ins for plenty of storage. Second story laundry features shiplap walls, butcher block countertop for folding, convenient sink and custom cabinetry throughout. Granite, quartz and quartzite and neutral tones were used throughout these projects.
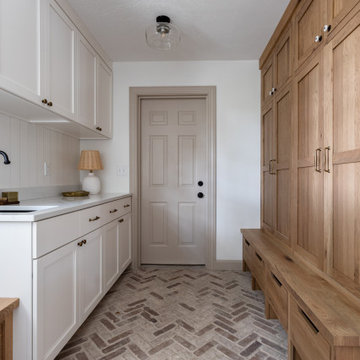
The mudroom was in desperate need of a refresh. We put a rustic, white-washed herringbone brick tile on the floor, which adds so much character to the space, plus it’s enormously practical. Speaking of practicality, we added a row of mudroom lockers and a bench with loads of storage, plus plenty of room to slide shoes under the drawers. We love how the natural, character-grade oak cabinets pair with the white cabinetry, which is original to the home but with new drawer fronts. We had so much fun designing this cozy little room, from the wood slat detail on the walls to the vintage-inspired ceramic knobs on the bench drawers.
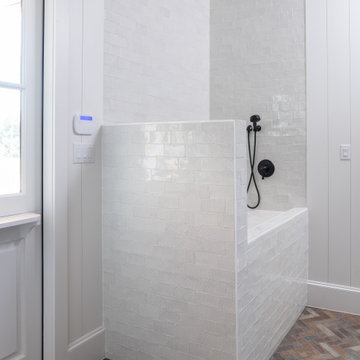
Großer Landhaus Eingang mit Stauraum, weißer Wandfarbe, Backsteinboden, Einzeltür, weißer Haustür, braunem Boden und Holzdielenwänden in Dallas

Mudroom/Foyer, Master Bathroom and Laundry Room renovation in Pennington, NJ. By relocating the laundry room to the second floor A&E was able to expand the mudroom/foyer and add a powder room. Functional bench seating and custom inset cabinetry not only hide the clutter but look beautiful when you enter the home. Upstairs master bath remodel includes spacious walk-in shower with bench, freestanding soaking tub, double vanity with plenty of storage. Mixed metal hardware including bronze and chrome. Water closet behind pocket door. Walk-in closet features custom built-ins for plenty of storage. Second story laundry features shiplap walls, butcher block countertop for folding, convenient sink and custom cabinetry throughout. Granite, quartz and quartzite and neutral tones were used throughout these projects.
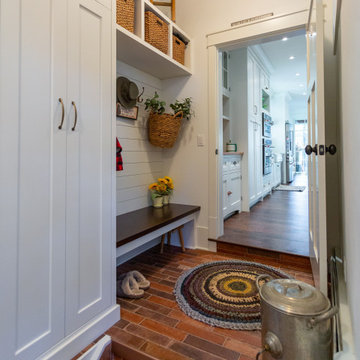
Mittelgroßer Klassischer Eingang mit Stauraum, weißer Wandfarbe, Backsteinboden, Einzeltür, buntem Boden und Holzdielenwänden in Calgary
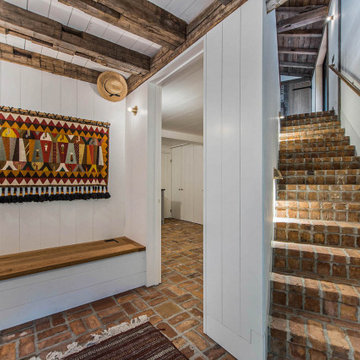
Rustikales Foyer mit weißer Wandfarbe, Backsteinboden, Einzeltür, rotem Boden, freigelegten Dachbalken und Holzdielenwänden in Grand Rapids
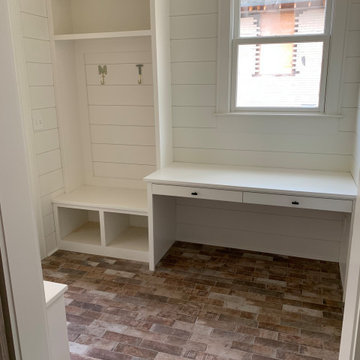
Landhausstil Eingang mit weißer Wandfarbe, Backsteinboden, braunem Boden und Holzdielenwänden in Sonstige
Eingang mit Backsteinboden und Holzdielenwänden Ideen und Design
1