Eingang mit Vinylboden und Kalkstein Ideen und Design
Suche verfeinern:
Budget
Sortieren nach:Heute beliebt
1 – 20 von 4.172 Fotos
1 von 3

The kitchen sink is uniquely positioned to overlook the home’s former atrium and is bathed in natural light from a modern cupola above. The original floorplan featured an enclosed glass atrium that was filled with plants where the current stairwell is located. The former atrium featured a large tree growing through it and reaching to the sky above. At some point in the home’s history, the atrium was opened up and the glass and tree were removed to make way for the stairs to the floor below. The basement floor below is adjacent to the cave under the home. You can climb into the cave through a door in the home’s mechanical room. I can safely say that I have never designed another home that had an atrium and a cave. Did I mention that this home is very special?

This listed property underwent a redesign, creating a home that truly reflects the timeless beauty of the Cotswolds. We added layers of texture through the use of natural materials, colours sympathetic to the surroundings to bring warmth and rustic antique pieces.
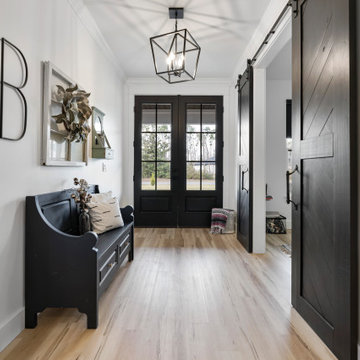
This beautiful custom home is in the gated community of Cedar Creek at Deerpoint Lake.
Mittelgroßes Country Foyer mit weißer Wandfarbe, Vinylboden, Doppeltür, schwarzer Haustür und beigem Boden in Sonstige
Mittelgroßes Country Foyer mit weißer Wandfarbe, Vinylboden, Doppeltür, schwarzer Haustür und beigem Boden in Sonstige
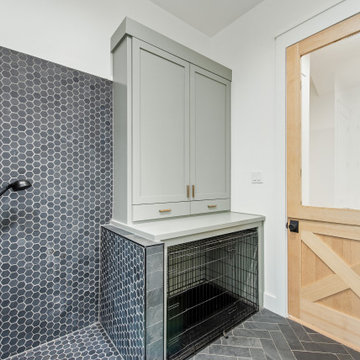
Mittelgroßer Skandinavischer Eingang mit Stauraum, weißer Wandfarbe, Vinylboden, Klöntür und heller Holzhaustür in Dallas

Refined yet natural. A white wire-brush gives the natural wood tone a distinct depth, lending it to a variety of spaces. With the Modin Collection, we have raised the bar on luxury vinyl plank. The result is a new standard in resilient flooring. Modin offers true embossed in register texture, a low sheen level, a rigid SPC core, an industry-leading wear layer, and so much more.

Kleiner Klassischer Eingang mit weißer Wandfarbe, Kalkstein, Einzeltür, weißer Haustür, beigem Boden und Stauraum in Boston

Stunning stone entry hall with French Rot Iron banister Lime stone floors and walls
Großes Foyer mit weißer Wandfarbe, Kalkstein, Doppeltür, schwarzer Haustür, weißem Boden und Kassettendecke in Sonstige
Großes Foyer mit weißer Wandfarbe, Kalkstein, Doppeltür, schwarzer Haustür, weißem Boden und Kassettendecke in Sonstige

Großes Modernes Foyer mit weißer Wandfarbe, Kalkstein, Einzeltür, hellbrauner Holzhaustür, grauem Boden und Holzwänden in Sonstige
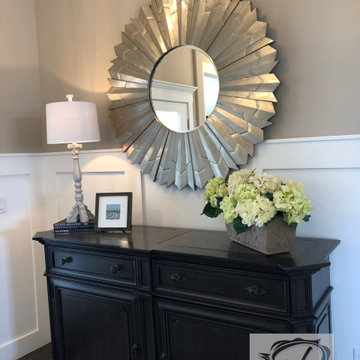
Entry with crisp white wainscoting, buffet and huge sunburst mirror. Luxury vinyl plank flooring. Paint colors: Sherwin Williams extra white and Anew Gray
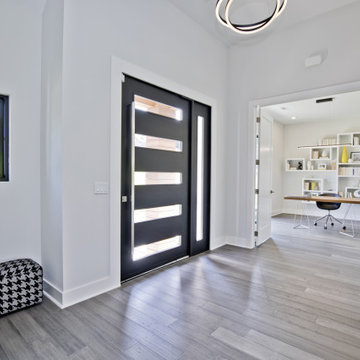
Mittelgroßes Modernes Foyer mit weißer Wandfarbe, Drehtür, schwarzer Haustür, grauem Boden und Vinylboden in Sonstige

This side entry is most-used in this busy family home with 4 kids, lots of visitors and a big dog . Re-arranging the space to include an open center Mudroom area, with elbow room for all, was the key. Kids' PR on the left, walk-in pantry next to the Kitchen, and a double door coat closet add to the functional storage.
Space planning and cabinetry: Jennifer Howard, JWH
Cabinet Installation: JWH Construction Management
Photography: Tim Lenz.
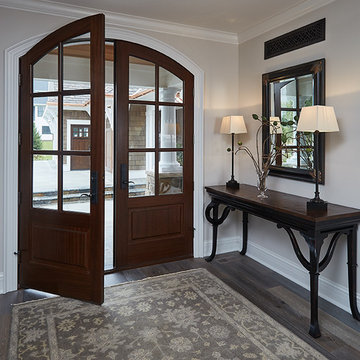
Klassisches Foyer mit Vinylboden, Doppeltür, dunkler Holzhaustür, buntem Boden und grauer Wandfarbe
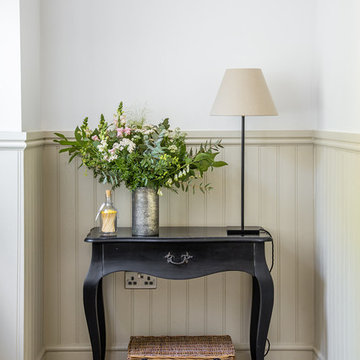
Caitlin & Jones
Großer Country Eingang mit Stauraum, weißer Wandfarbe, Kalkstein, Einzeltür, grüner Haustür und beigem Boden in Sonstige
Großer Country Eingang mit Stauraum, weißer Wandfarbe, Kalkstein, Einzeltür, grüner Haustür und beigem Boden in Sonstige

Архитектор: Егоров Кирилл
Текстиль: Егорова Екатерина
Фотограф: Спиридонов Роман
Стилист: Шимкевич Евгения
Mittelgroßer Moderner Eingang mit Korridor, grauer Wandfarbe, Vinylboden, Einzeltür, hellbrauner Holzhaustür und braunem Boden in Sonstige
Mittelgroßer Moderner Eingang mit Korridor, grauer Wandfarbe, Vinylboden, Einzeltür, hellbrauner Holzhaustür und braunem Boden in Sonstige

New mudroom to keep all things organized!
Klassischer Eingang mit Stauraum, grauer Wandfarbe, Vinylboden und buntem Boden in Minneapolis
Klassischer Eingang mit Stauraum, grauer Wandfarbe, Vinylboden und buntem Boden in Minneapolis

This recently installed boot room in Oval Room Blue by Culshaw, graces this compact entrance hall to a charming country farmhouse. A storage solution like this provides plenty of space for all the outdoor apparel an active family needs. The bootroom, which is in 2 L-shaped halves, comprises of 11 polished chrome hooks for hanging, 2 settles - one of which has a hinged lid for boots etc, 1 set of full height pigeon holes for shoes and boots and a smaller set for handbags. Further storage includes a cupboard with 2 shelves, 6 solid oak drawers and shelving for wicker baskets as well as more shoe storage beneath the second settle. The modules used to create this configuration are: Settle 03, Settle 04, 2x Settle back into corner, Partner Cab DBL 01, Pigeon 02 and 2x INT SIT ON CORNER CAB 03.
Photo: Ian Hampson (iCADworx.co.uk)
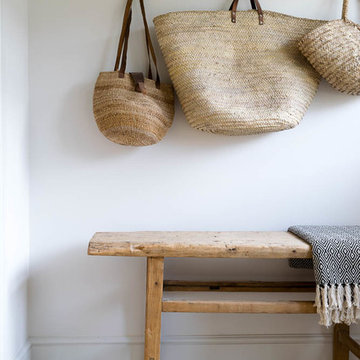
Floors of Stone
Kleiner Landhaus Eingang mit Stauraum, weißer Wandfarbe, Kalkstein und beigem Boden in Sonstige
Kleiner Landhaus Eingang mit Stauraum, weißer Wandfarbe, Kalkstein und beigem Boden in Sonstige
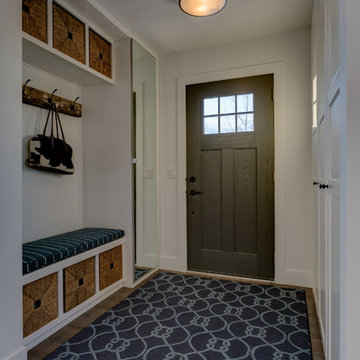
A practical entry way featuring storage for shoes and coats and a place to sit down while getting ready. Photos: Philippe Clairo
Mittelgroßer Country Eingang mit Vestibül, weißer Wandfarbe, Vinylboden, Einzeltür, grauer Haustür und grauem Boden in Calgary
Mittelgroßer Country Eingang mit Vestibül, weißer Wandfarbe, Vinylboden, Einzeltür, grauer Haustür und grauem Boden in Calgary
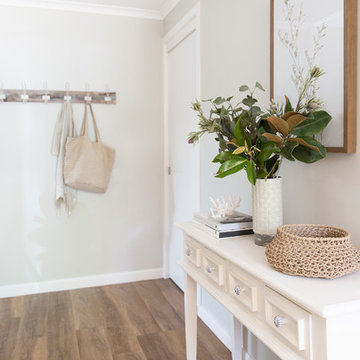
Interior Design by Donna Guyler Design
Kleines Landhausstil Foyer mit grauer Wandfarbe, Vinylboden, Einzeltür, grauer Haustür und braunem Boden in Gold Coast - Tweed
Kleines Landhausstil Foyer mit grauer Wandfarbe, Vinylboden, Einzeltür, grauer Haustür und braunem Boden in Gold Coast - Tweed
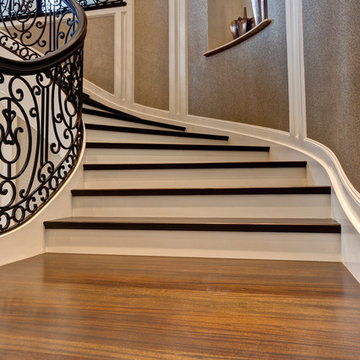
Entry Stairway with Piano Parlor
Geräumiges Klassisches Foyer mit beiger Wandfarbe, Kalkstein, Doppeltür und Haustür aus Metall in Miami
Geräumiges Klassisches Foyer mit beiger Wandfarbe, Kalkstein, Doppeltür und Haustür aus Metall in Miami
Eingang mit Vinylboden und Kalkstein Ideen und Design
1