Eingang mit Korridor und Holzdielenwänden Ideen und Design
Suche verfeinern:
Budget
Sortieren nach:Heute beliebt
21 – 40 von 127 Fotos
1 von 3
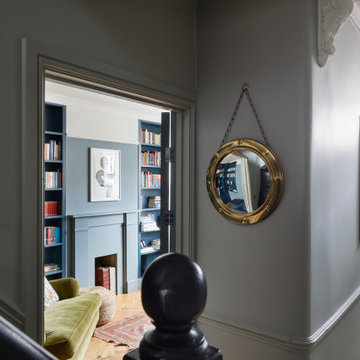
Kleiner Klassischer Eingang mit Korridor, grauer Wandfarbe, braunem Holzboden, braunem Boden, Holzdielenwänden und Treppe in London
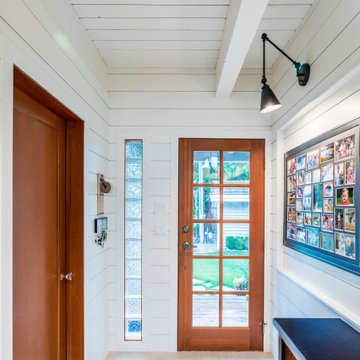
Photo by Brice Ferre
Mittelgroßer Country Eingang mit Korridor, weißer Wandfarbe, Keramikboden, Einzeltür, heller Holzhaustür, beigem Boden, freigelegten Dachbalken und Holzdielenwänden in Vancouver
Mittelgroßer Country Eingang mit Korridor, weißer Wandfarbe, Keramikboden, Einzeltür, heller Holzhaustür, beigem Boden, freigelegten Dachbalken und Holzdielenwänden in Vancouver
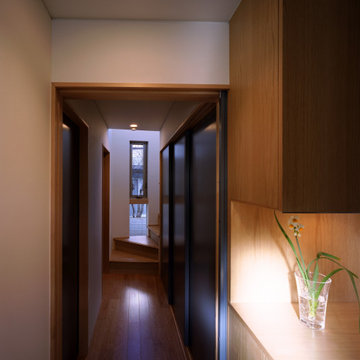
Moderner Eingang mit Korridor, weißer Wandfarbe, braunem Holzboden, Einzeltür, blauer Haustür, Holzdielendecke und Holzdielenwänden in Tokio
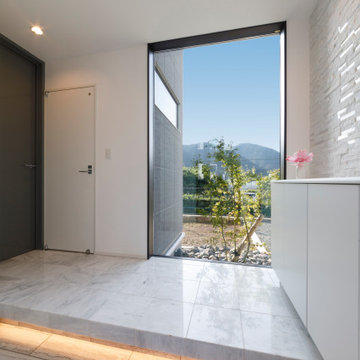
質感の異なる白が上品に重なり合う玄関ホール。 正面の大きな窓越しに見える景色とのコントラストが互いの美しさを相乗させています。 大理石敷のフロアを引き立てる、足元の間接照明もポイントです。
Eingang mit Korridor, weißer Wandfarbe, Marmorboden, weißem Boden, Holzdielendecke und Holzdielenwänden in Sonstige
Eingang mit Korridor, weißer Wandfarbe, Marmorboden, weißem Boden, Holzdielendecke und Holzdielenwänden in Sonstige
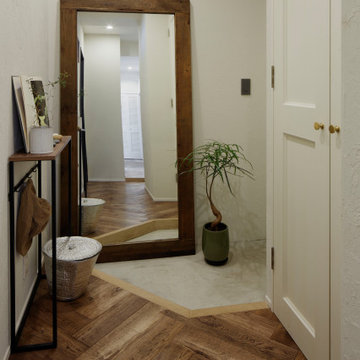
玄関土間のモルタルに、ヘリンボーン貼りの床材で、お客様お気に入りの、ショップのような雰囲気に仕上がりました。
Mittelgroßer Maritimer Eingang mit Korridor, weißer Wandfarbe, braunem Holzboden, braunem Boden, Tapetendecke und Holzdielenwänden in Tokio
Mittelgroßer Maritimer Eingang mit Korridor, weißer Wandfarbe, braunem Holzboden, braunem Boden, Tapetendecke und Holzdielenwänden in Tokio
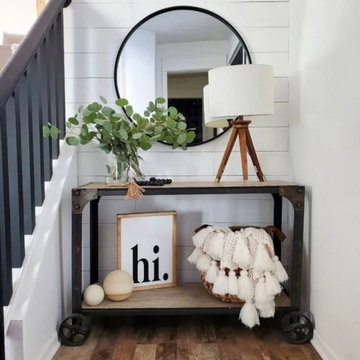
Kleiner Eingang mit Korridor, weißer Wandfarbe, schwarzer Haustür, braunem Boden, Holzdielenwänden und braunem Holzboden in Dallas

Moderner Eingang mit Korridor, weißer Wandfarbe, Keramikboden, Einzeltür, hellbrauner Holzhaustür, grauem Boden, Holzdielendecke und Holzdielenwänden in Tokio
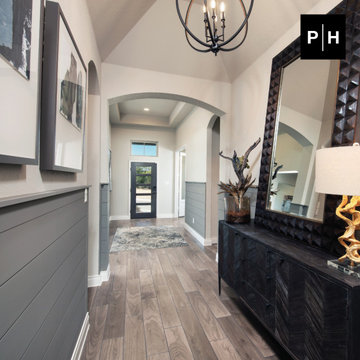
Entryway
Eingang mit Korridor, grauer Wandfarbe, braunem Holzboden, Einzeltür, dunkler Holzhaustür, gewölbter Decke und Holzdielenwänden in Sonstige
Eingang mit Korridor, grauer Wandfarbe, braunem Holzboden, Einzeltür, dunkler Holzhaustür, gewölbter Decke und Holzdielenwänden in Sonstige
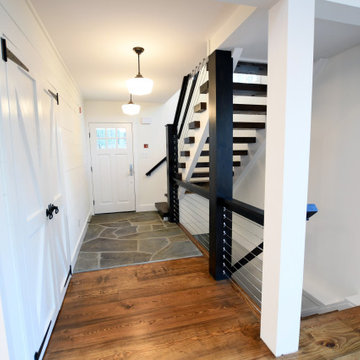
3 Bedroom, 3 Bath, 1800 square foot farmhouse in the Catskills is an excellent example of Modern Farmhouse style. Designed and built by The Catskill Farms, offering wide plank floors, classic tiled bathrooms, open floorplans, and cathedral ceilings. Modern accent like the open riser staircase, barn style hardware, and clean modern open shelving in the kitchen. A cozy stone fireplace with reclaimed beam mantle.
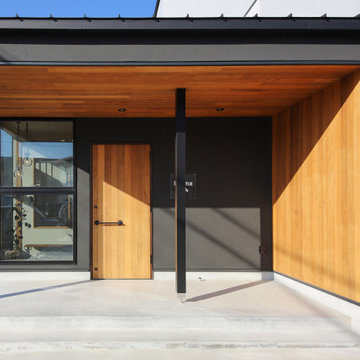
サロンへの入り口は、深い軒の出に天然木の板張りを施した印象的な仕上がりとなった。玄関横の大きな窓から、店内の様子を伺うことができる。
Moderner Eingang mit Korridor, schwarzer Wandfarbe, Betonboden, Einzeltür, hellbrauner Holzhaustür, grauem Boden, Holzdecke und Holzdielenwänden in Sonstige
Moderner Eingang mit Korridor, schwarzer Wandfarbe, Betonboden, Einzeltür, hellbrauner Holzhaustür, grauem Boden, Holzdecke und Holzdielenwänden in Sonstige
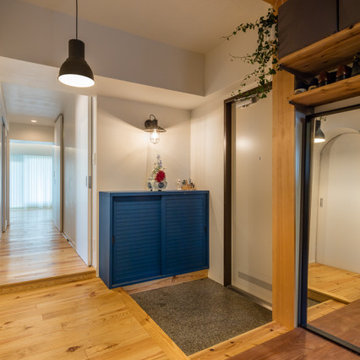
Kleiner Moderner Eingang mit Korridor, weißer Wandfarbe, braunem Holzboden, Einzeltür, weißer Haustür, beigem Boden, freigelegten Dachbalken und Holzdielenwänden in Yokohama
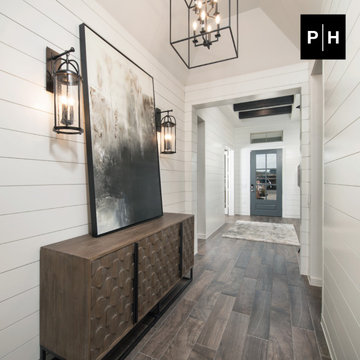
Entryway
Eingang mit Korridor, weißer Wandfarbe, braunem Holzboden, Einzeltür, grauer Haustür, gewölbter Decke und Holzdielenwänden in Austin
Eingang mit Korridor, weißer Wandfarbe, braunem Holzboden, Einzeltür, grauer Haustür, gewölbter Decke und Holzdielenwänden in Austin
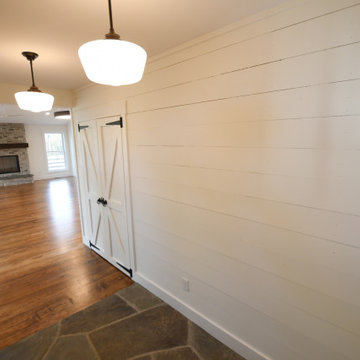
3 Bedroom, 3 Bath, 1800 square foot farmhouse in the Catskills is an excellent example of Modern Farmhouse style. Designed and built by The Catskill Farms, offering wide plank floors, classic tiled bathrooms, open floorplans, and cathedral ceilings. Modern accent like the open riser staircase, barn style hardware, and clean modern open shelving in the kitchen. A cozy stone fireplace with reclaimed beam mantle.
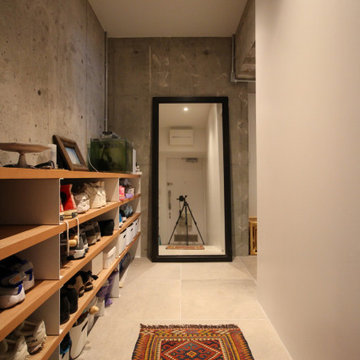
Mittelgroßer Skandinavischer Eingang mit Korridor, grauer Wandfarbe, Keramikboden, grauem Boden, Holzdielendecke und Holzdielenwänden in Tokio Peripherie
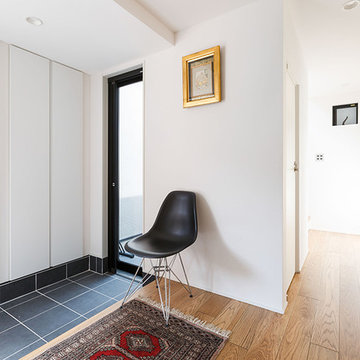
Mittelgroßer Moderner Eingang mit Korridor, weißer Wandfarbe, braunem Holzboden, Einzeltür, schwarzer Haustür, braunem Boden, gewölbter Decke und Holzdielenwänden in Tokio Peripherie
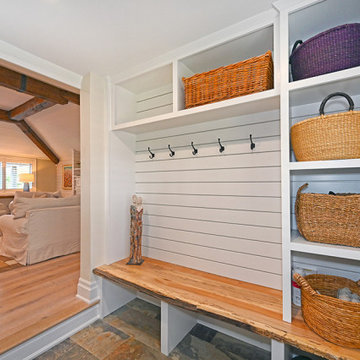
Modern farmhouse entryway leads to a warm inviting living room.
Mittelgroßer Country Eingang mit schwarzer Haustür, Korridor, weißer Wandfarbe, Schieferboden, buntem Boden und Holzdielenwänden in Sonstige
Mittelgroßer Country Eingang mit schwarzer Haustür, Korridor, weißer Wandfarbe, Schieferboden, buntem Boden und Holzdielenwänden in Sonstige
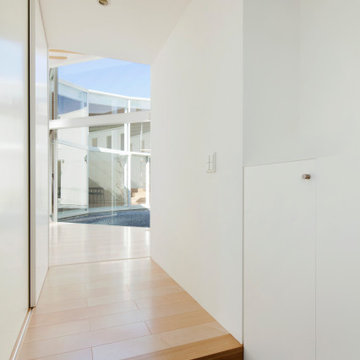
Moderner Eingang mit Korridor, bunten Wänden, Travertin, Einzeltür, Haustür aus Metall, beigem Boden, Holzdielendecke und Holzdielenwänden in Tokio
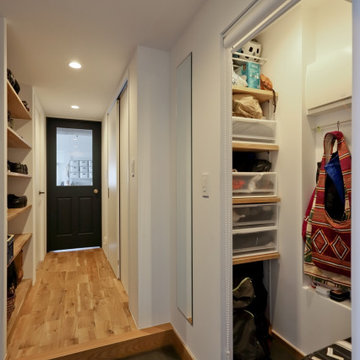
玄関の土間続きに外部収納があります。
Kleiner Moderner Eingang mit Korridor, weißer Wandfarbe, Vinylboden, Einzeltür, weißer Haustür, schwarzem Boden, Tapetendecke und Holzdielenwänden in Tokio Peripherie
Kleiner Moderner Eingang mit Korridor, weißer Wandfarbe, Vinylboden, Einzeltür, weißer Haustür, schwarzem Boden, Tapetendecke und Holzdielenwänden in Tokio Peripherie
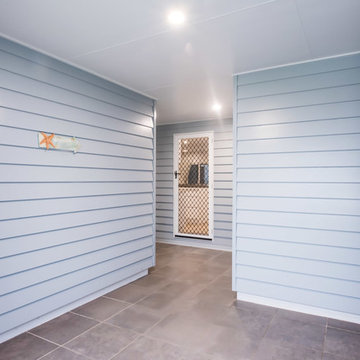
Mittelgroßer Maritimer Eingang mit Korridor, grauer Wandfarbe, Keramikboden, Einzeltür, Haustür aus Metall, grauem Boden und Holzdielenwänden in Sonstige
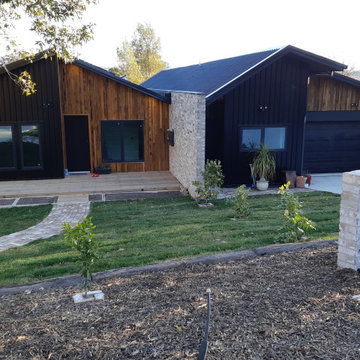
This contemporary Duplex Home in Canberra was designed by Smart SIPs and used our SIPs Wall Panels to help achieve a 9-star energy rating. Recycled Timber, Recycled Bricks and Standing Seam Colorbond materials add to the charm of the home.
The home design incorporated Triple Glazed Windows, Solar Panels on the roof, Heat pumps to heat the water, and Herschel Electric Infrared Heaters to heat the home.
This Solar Passive all-electric home is not connected to the gas supply, thereby reducing the energy use and carbon footprint throughout the home's life.
Providing homeowners with low running costs and a warm, comfortable home throughout the year.
Eingang mit Korridor und Holzdielenwänden Ideen und Design
2