Eingang mit metallicfarbenen Wänden und Wandgestaltungen Ideen und Design
Suche verfeinern:
Budget
Sortieren nach:Heute beliebt
1 – 20 von 47 Fotos
1 von 3

Shelly, hired me, to add some finishing touches. Everything, she tried seemed to demure for this dramatic home, but it can be scary and one may not know where to start. take a look at the before's and travel along as we take a lovely home to a spectacular home!

Kleines Modernes Foyer mit metallicfarbenen Wänden, dunklem Holzboden, braunem Boden und Tapetenwänden in Boston
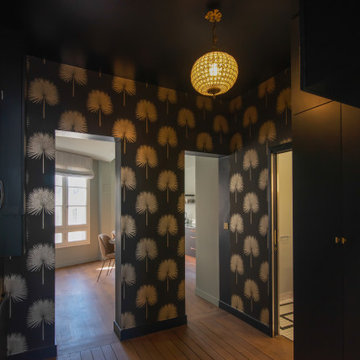
Mittelgroßes Klassisches Foyer mit metallicfarbenen Wänden, dunklem Holzboden, schwarzer Haustür, braunem Boden und Tapetenwänden in Paris
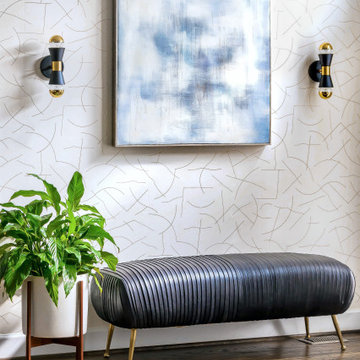
We added wallpaper, wall sconces, and a beautiful, practical bench in the entryway.
Mittelgroßes Modernes Foyer mit metallicfarbenen Wänden, dunklem Holzboden, braunem Boden und Tapetenwänden in Atlanta
Mittelgroßes Modernes Foyer mit metallicfarbenen Wänden, dunklem Holzboden, braunem Boden und Tapetenwänden in Atlanta

Gold and bold entry way
Tony Soluri Photography
Mittelgroßes Modernes Foyer mit metallicfarbenen Wänden, hellem Holzboden, schwarzer Haustür, beigem Boden, eingelassener Decke und Tapetenwänden in Chicago
Mittelgroßes Modernes Foyer mit metallicfarbenen Wänden, hellem Holzboden, schwarzer Haustür, beigem Boden, eingelassener Decke und Tapetenwänden in Chicago
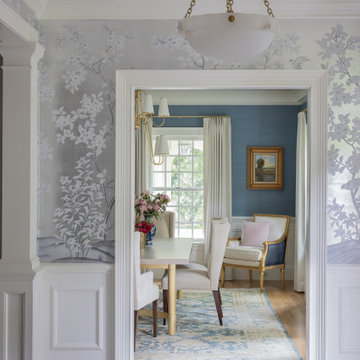
Photography by Michael J. Lee Photography
Mittelgroßes Klassisches Foyer mit metallicfarbenen Wänden, braunem Holzboden, Einzeltür, weißer Haustür, grauem Boden und Tapetenwänden in Boston
Mittelgroßes Klassisches Foyer mit metallicfarbenen Wänden, braunem Holzboden, Einzeltür, weißer Haustür, grauem Boden und Tapetenwänden in Boston

Complete redesign of this traditional golf course estate to create a tropical paradise with glitz and glam. The client's quirky personality is displayed throughout the residence through contemporary elements and modern art pieces that are blended with traditional architectural features. Gold and brass finishings were used to convey their sparkling charm. And, tactile fabrics were chosen to accent each space so that visitors will keep their hands busy. The outdoor space was transformed into a tropical resort complete with kitchen, dining area and orchid filled pool space with waterfalls.
Photography by Luxhunters Productions
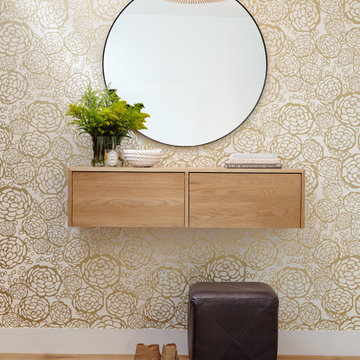
Entry with gold floral wallcovering, floating console table, and round mirror.
Mittelgroßes Modernes Foyer mit hellem Holzboden, beigem Boden, Tapetenwänden und metallicfarbenen Wänden in Philadelphia
Mittelgroßes Modernes Foyer mit hellem Holzboden, beigem Boden, Tapetenwänden und metallicfarbenen Wänden in Philadelphia
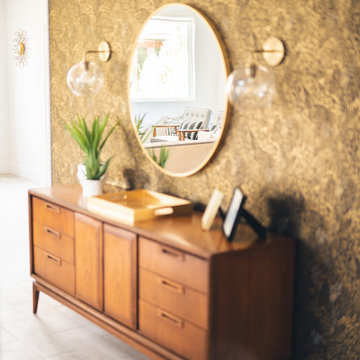
beautiful light filled entry with an heirloom credenza
Mittelgroßes Mid-Century Foyer mit metallicfarbenen Wänden, Porzellan-Bodenfliesen, Einzeltür, schwarzer Haustür, grauem Boden und Tapetenwänden in Phoenix
Mittelgroßes Mid-Century Foyer mit metallicfarbenen Wänden, Porzellan-Bodenfliesen, Einzeltür, schwarzer Haustür, grauem Boden und Tapetenwänden in Phoenix
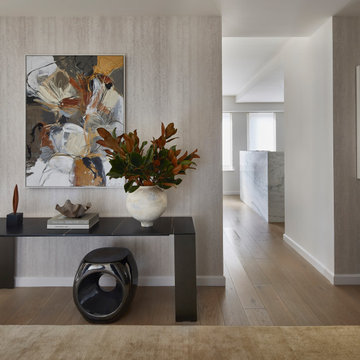
The Upper East Side Project was defined by a sense of subtlety, simplicity, and elegance, with focus on the space rather than the things in it. The interiors are bathed in muted neutrals, along with black and white. While using a sophisticated color palette to create a space with a dynamic atmosphere.
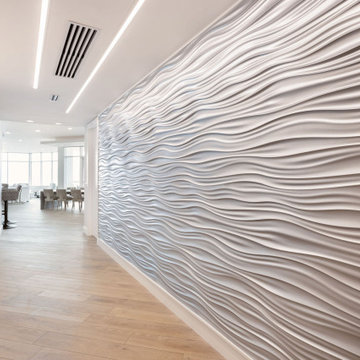
Custom 3D wall paneling painted with a metallic silver finish. Panels were hung individually and then finished with plaster to create a seamless look. Made to order linear lighting to accent the entry hall that was installed during framing and then finished around with drywall. Linear HVAC grills. Custom baseboard and door casing.
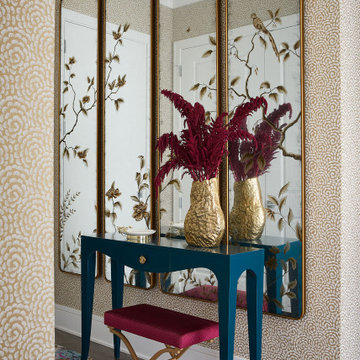
Welcoming and bright entry covered in gold-tone patterned wallcovering, and accented by pops of rich real and fuschia colors. The large scale eglomise mirrors adorn the focal wall.
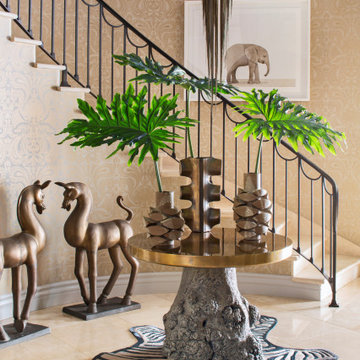
Stilmix Foyer mit metallicfarbenen Wänden, beigem Boden und Tapetenwänden in Los Angeles
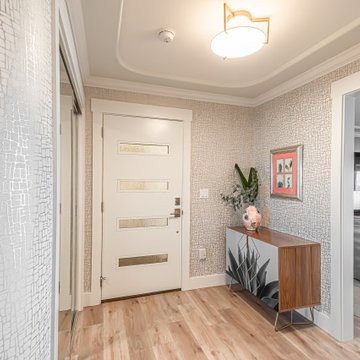
New contemporary door and metallic wallpaper accent the curved walls in entry foyer. Ample storage and laundry closet with pantry space.
Kleines Klassisches Foyer mit metallicfarbenen Wänden, Vinylboden, Einzeltür, weißer Haustür, grauem Boden, eingelassener Decke und Tapetenwänden in San Francisco
Kleines Klassisches Foyer mit metallicfarbenen Wänden, Vinylboden, Einzeltür, weißer Haustür, grauem Boden, eingelassener Decke und Tapetenwänden in San Francisco
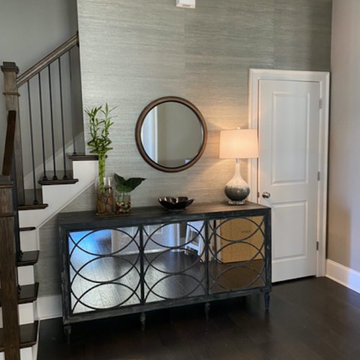
Maximizing a foyer space which in most homes would contain maybe just a bench that would turn unto a secondary dropzone. The mirrors of course make a space seem bigger. But note the mix of descriptions..... round, geometric, wallpaper, foyer, plants. Make sense? Nope. But that’s why pictures say 1,000 words and words onlu have an absolute value of one each. This foyer is telling guests that its purpose is not a dropzone for shoes and apparel. Not just where you plug in your Roomba. The foyer is the curb appeal for the interior.
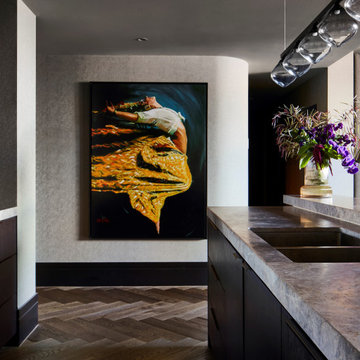
Mittelgroßes Modernes Foyer mit metallicfarbenen Wänden, braunem Holzboden, Einzeltür, hellbrauner Holzhaustür, braunem Boden und Tapetenwänden in Melbourne
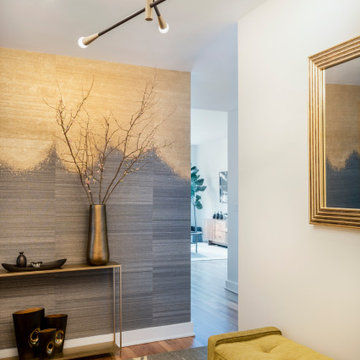
Kleines Modernes Foyer mit metallicfarbenen Wänden, dunklem Holzboden, braunem Boden und Tapetenwänden in Boston
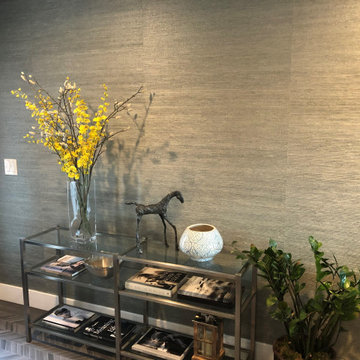
Grasscloth Wallcovering
Modernes Foyer mit metallicfarbenen Wänden, braunem Boden und Tapetenwänden in Orange County
Modernes Foyer mit metallicfarbenen Wänden, braunem Boden und Tapetenwänden in Orange County
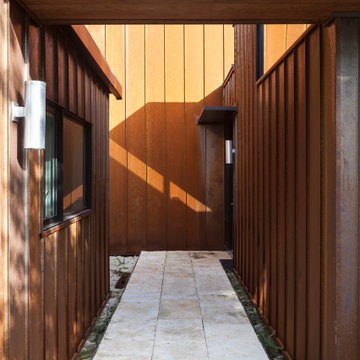
The sheltered Entry Court provides passage to the central front door. This formal arrangement allows for clerestory windows to allow light into the interior of the house, and also allows the space of the house to direct itself towards the garden which surrounds the property. Here, a walkway of stone slabs suspended in a steel casing is raised off of the native limestone ground cover.
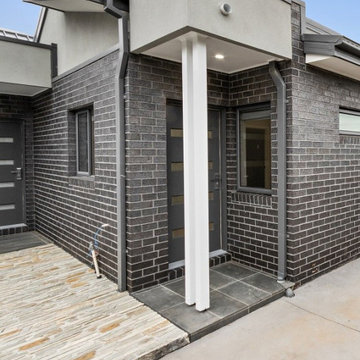
Garden design & landscape construction in Melbourne by Boodle Concepts. Project in Reservoir, featuring natural 'Filetti' Italian stone paving to add texture and visual warmth to the dwellings. Filetti's strong historical roots means it works well with both contemporary and traditional dwellings.
Eingang mit metallicfarbenen Wänden und Wandgestaltungen Ideen und Design
1