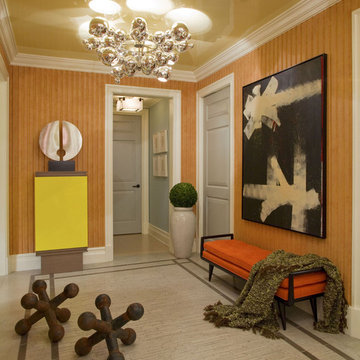Eingang mit oranger Wandfarbe Ideen und Design
Suche verfeinern:
Budget
Sortieren nach:Heute beliebt
121 – 140 von 493 Fotos
1 von 2
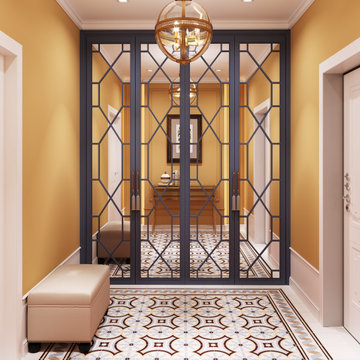
Яркий ковер из мелкофооматной плитки на полу, яркие терракотовые стены
Mittelgroßer Stilmix Eingang mit Vestibül, oranger Wandfarbe, Keramikboden, Einzeltür, weißer Haustür und beigem Boden
Mittelgroßer Stilmix Eingang mit Vestibül, oranger Wandfarbe, Keramikboden, Einzeltür, weißer Haustür und beigem Boden
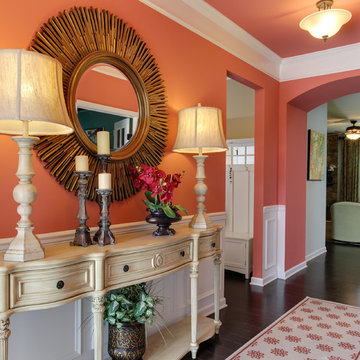
Tad Davis Photography
Mittelgroßer Eklektischer Eingang mit Korridor, oranger Wandfarbe, dunklem Holzboden und braunem Boden in Raleigh
Mittelgroßer Eklektischer Eingang mit Korridor, oranger Wandfarbe, dunklem Holzboden und braunem Boden in Raleigh
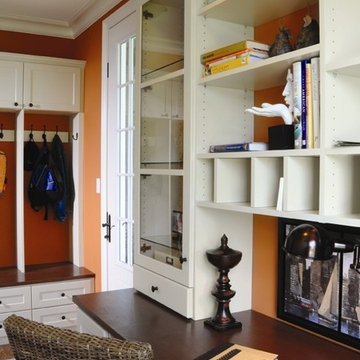
A desk tucked into the corner of a mudroom. This is a perfect area to keep schedules and pay bills. Within earshot of the kitchen, this can also be used for children's homework. Incorporated beneath the desktop are file drawers, a printer/scanner and pencil and paper drawers. The small drawer beneath the glass door cabinet neatly holds other desk essentials. Mail slots keep envelopes and mail handy. Decorative as well as functional.
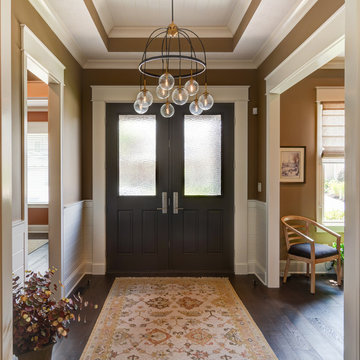
A distinct chandelier welcomes guests into the home, flanked by custom rooms on either side.
Mittelgroßes Rustikales Foyer mit oranger Wandfarbe, dunklem Holzboden, Doppeltür, dunkler Holzhaustür und braunem Boden in Indianapolis
Mittelgroßes Rustikales Foyer mit oranger Wandfarbe, dunklem Holzboden, Doppeltür, dunkler Holzhaustür und braunem Boden in Indianapolis
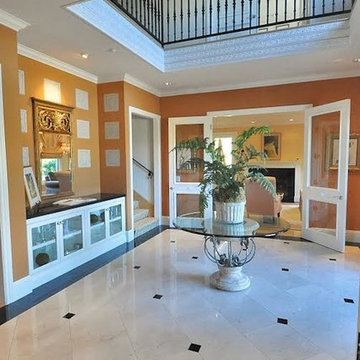
Großes Klassisches Foyer mit oranger Wandfarbe, Porzellan-Bodenfliesen und weißem Boden in Los Angeles
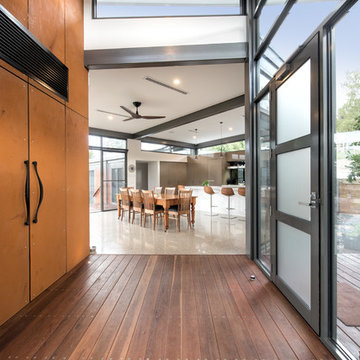
The distinctive design is reflective of the corner block position and the need for the prevailing views. A steel portal frame allowed the build to progress quickly once the excavations and slab was prepared. An important component was the large commercial windows and connection details were vital along with the fixings of the striking Corten cladding. Given the feature Porte Cochere, Entry Bridge, main deck and horizon pool, the external design was to feature exceptional timber work, stone and other natural materials to blend into the landscape. Internally, the first amongst many eye grabbing features is the polished concrete floor. This then moves through to magnificent open kitchen with its sleek design utilising space and allowing for functionality. Floor to ceiling double glazed windows along with clerestory highlight glazing accentuates the openness via outstanding natural light. Appointments to ensuite, bathrooms and powder rooms mean that expansive bedrooms are serviced to the highest quality. The integration of all these features means that from all areas of the home, the exceptional outdoor locales are experienced on every level
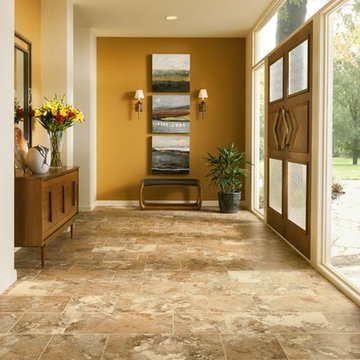
Großer Klassischer Eingang mit Korridor, oranger Wandfarbe, Keramikboden, Doppeltür und hellbrauner Holzhaustür in St. Louis
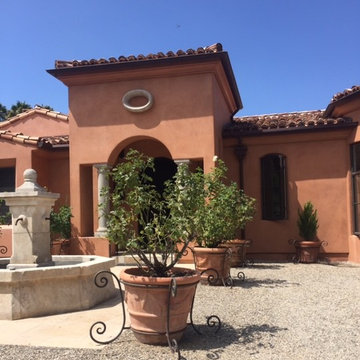
In order to conserve water the entry is surrounded by a pebble installation and a limestone fountain. These hardscapes make it possible to embelish the area with lemon trees growing in tera cotta pots.
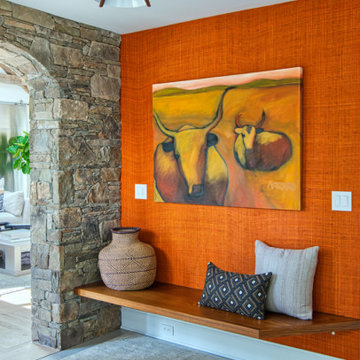
Bright and welcoming mudroom entry features Phillip Jefferies African Raffia wall covering and a gorgeous and convenient riffed oak bench. The rustic Thinstone arched entry leads to an open, comfortable family room.
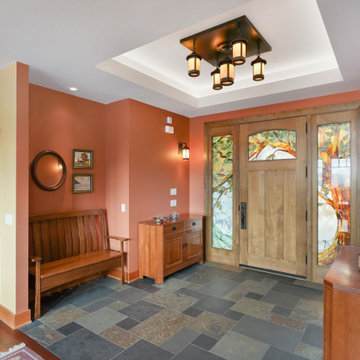
Mittelgroßes Uriges Foyer mit oranger Wandfarbe, Schieferboden, Einzeltür, hellbrauner Holzhaustür und eingelassener Decke in Sonstige
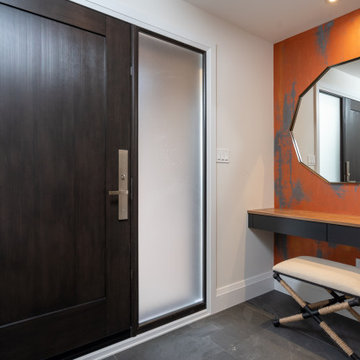
Photo: Birdhouse Media
Klassischer Eingang mit oranger Wandfarbe, Einzeltür und dunkler Holzhaustür in Toronto
Klassischer Eingang mit oranger Wandfarbe, Einzeltür und dunkler Holzhaustür in Toronto
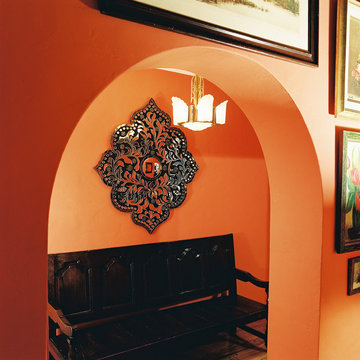
Großer Mediterraner Eingang mit Korridor, oranger Wandfarbe, braunem Holzboden und braunem Boden in Los Angeles
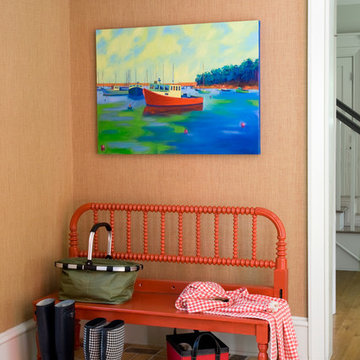
François Gagné
Klassischer Eingang mit oranger Wandfarbe in Portland Maine
Klassischer Eingang mit oranger Wandfarbe in Portland Maine
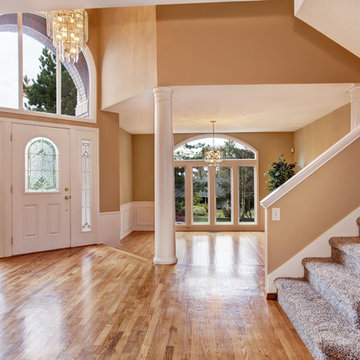
Open entry space with hardwood flooring
Große Moderne Haustür mit oranger Wandfarbe, hellem Holzboden, Einzeltür und weißer Haustür in Miami
Große Moderne Haustür mit oranger Wandfarbe, hellem Holzboden, Einzeltür und weißer Haustür in Miami
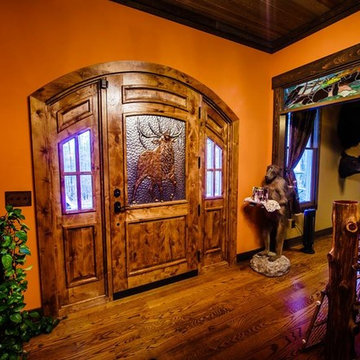
Großes Uriges Foyer mit hellbrauner Holzhaustür, oranger Wandfarbe, braunem Holzboden, Einzeltür und braunem Boden in Sonstige
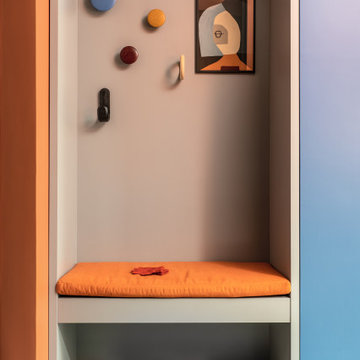
Großer Moderner Eingang mit Korridor, oranger Wandfarbe, Keramikboden und buntem Boden in Sonstige
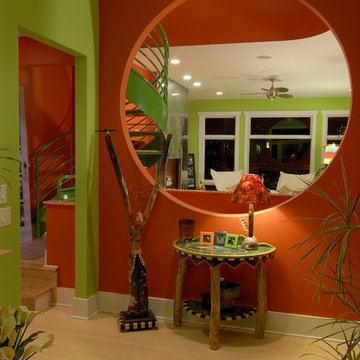
Mittelgroßes Eklektisches Foyer mit oranger Wandfarbe, hellem Holzboden, Einzeltür und heller Holzhaustür in Charlotte
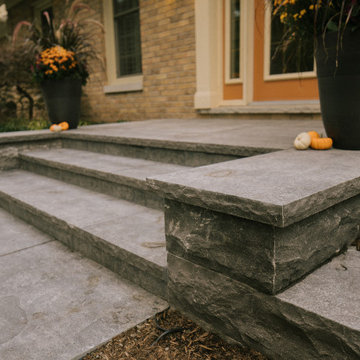
The homeowners were looking to update their Cape Cod-style home with some transitional and art-deco elements. The project included a new front entrance, side entrance, walkways, gardens, raised planters, patio, BBQ surround, retaining wall, irrigation and lighting.
Hampton Limestone, a natural flagstone was used for all the different features to create a consistent look – raised planters, retaining walls, pathways, stepping stones, patios, porches, countertop. This created a blend with the home, while at the same time creating the transitional feeling that the client was looking for. The planting was also transitional, while still featuring a few splashes of loud, beautiful colour.
We wanted the BBQ surround to feel like an interior feature – with clean lines and a waterfall finish on both sides. Using Sandeka Hardwood for the inlay on the BBQ surround helped to achieve this.
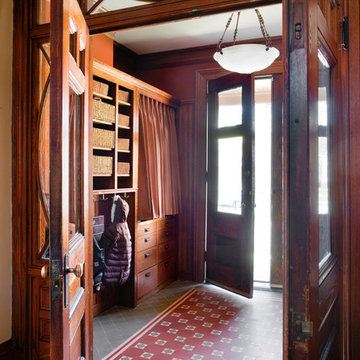
Eric Roth Photography
Mittelgroßer Moderner Eingang mit Doppeltür, dunkler Holzhaustür, Vestibül, oranger Wandfarbe und Keramikboden in Boston
Mittelgroßer Moderner Eingang mit Doppeltür, dunkler Holzhaustür, Vestibül, oranger Wandfarbe und Keramikboden in Boston
Eingang mit oranger Wandfarbe Ideen und Design
7
