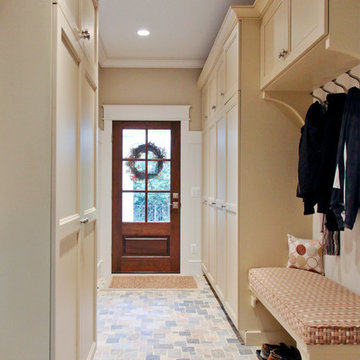Eingang mit Stauraum und Haustür aus Glas Ideen und Design
Suche verfeinern:
Budget
Sortieren nach:Heute beliebt
1 – 20 von 477 Fotos
1 von 3

Architekt: Möhring Architekten
Fotograf: Stefan Melchior
Mittelgroßer Moderner Eingang mit Stauraum, weißer Wandfarbe, Schieferboden, Einzeltür und Haustür aus Glas in Berlin
Mittelgroßer Moderner Eingang mit Stauraum, weißer Wandfarbe, Schieferboden, Einzeltür und Haustür aus Glas in Berlin

Moderner Eingang mit Stauraum, weißer Wandfarbe, Einzeltür, Haustür aus Glas und gewölbter Decke in Minneapolis

We designed this built in bench with shoe storage drawers, a shelf above and high and low hooks for adults and kids.
Photos: David Hiser
Kleiner Klassischer Eingang mit bunten Wänden, Einzeltür, Haustür aus Glas und Stauraum in Portland
Kleiner Klassischer Eingang mit bunten Wänden, Einzeltür, Haustür aus Glas und Stauraum in Portland

photos by Eric Roth
Mid-Century Eingang mit Stauraum, weißer Wandfarbe, Porzellan-Bodenfliesen, Einzeltür, Haustür aus Glas und grauem Boden in New York
Mid-Century Eingang mit Stauraum, weißer Wandfarbe, Porzellan-Bodenfliesen, Einzeltür, Haustür aus Glas und grauem Boden in New York

Part height millwork floats in the space to define an entry-way, provide storage, and frame views into the rooms beyond. The millwork, along with a changes in flooring material, and in elevation, mark the foyer as distinct from the rest of the house.
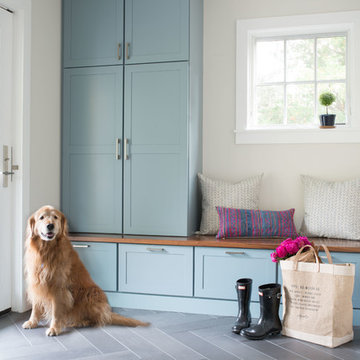
Jessica Delaney Photography
Maritimer Eingang mit Stauraum, weißer Wandfarbe, Einzeltür, Haustür aus Glas und grauem Boden in Boston
Maritimer Eingang mit Stauraum, weißer Wandfarbe, Einzeltür, Haustür aus Glas und grauem Boden in Boston

An open floor plan between the Kitchen, Dining, and Living areas is thoughtfully divided by sliding barn doors, providing both visual and acoustic separation. The rear screened porch and grilling area located off the Kitchen become the focal point for outdoor entertaining and relaxing. Custom cabinetry and millwork throughout are a testament to the talents of the builder, with the project proving how design-build relationships between builder and architect can thrive given similar design mindsets and passions for the craft of homebuilding.

Mittelgroßer Landhaus Eingang mit Stauraum, weißer Wandfarbe, Porzellan-Bodenfliesen, Einzeltür, Haustür aus Glas und grauem Boden in Chicago
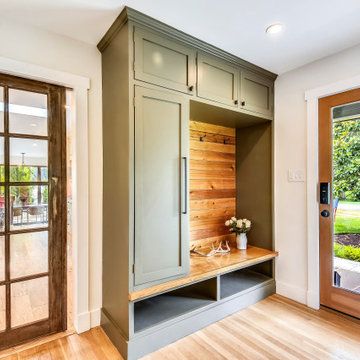
Moderner Eingang mit Stauraum, weißer Wandfarbe, hellem Holzboden, Einzeltür, Haustür aus Glas und beigem Boden in Washington, D.C.
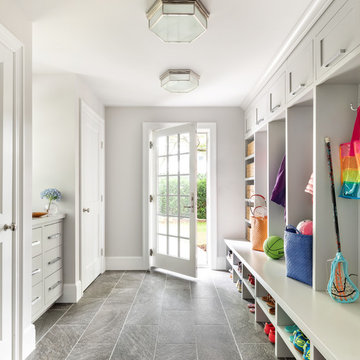
Klassischer Eingang mit Stauraum, grauer Wandfarbe, Einzeltür, Haustür aus Glas und grauem Boden in New York

The mudroom includes a ski storage area for the ski in and ski out access.
Photos by Gibeon Photography
Uriger Eingang mit Stauraum, Einzeltür, weißer Wandfarbe, Haustür aus Glas und grauem Boden in Sonstige
Uriger Eingang mit Stauraum, Einzeltür, weißer Wandfarbe, Haustür aus Glas und grauem Boden in Sonstige

Großer Nordischer Eingang mit Stauraum, weißer Wandfarbe, Haustür aus Glas, dunklem Holzboden, Einzeltür und braunem Boden in New York

The clients bought a new construction house in Bay Head, NJ with an architectural style that was very traditional and quite formal, not beachy. For our design process I created the story that the house was owned by a successful ship captain who had traveled the world and brought back furniture and artifacts for his home. The furniture choices were mainly based on English style pieces and then we incorporated a lot of accessories from Asia and Africa. The only nod we really made to “beachy” style was to do some art with beach scenes and/or bathing beauties (original painting in the study) (vintage series of black and white photos of 1940’s bathing scenes, not shown) ,the pillow fabric in the family room has pictures of fish on it , the wallpaper in the study is actually sand dollars and we did a seagull wallpaper in the downstairs bath (not shown).
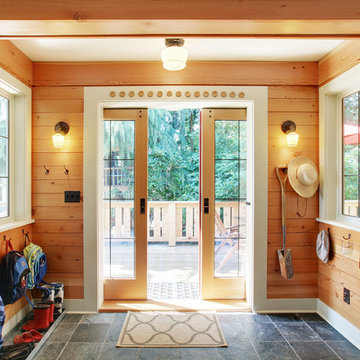
Rustikaler Eingang mit Doppeltür, Haustür aus Glas, Stauraum und grauem Boden in Seattle
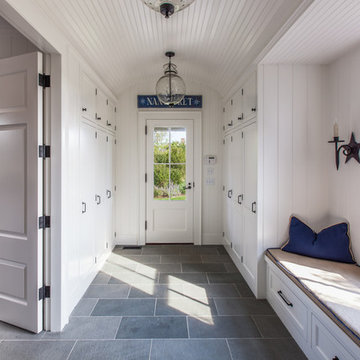
Nantucket Architectural Photography
Großer Maritimer Eingang mit Stauraum, weißer Wandfarbe, Einzeltür, Haustür aus Glas und grauem Boden in Boston
Großer Maritimer Eingang mit Stauraum, weißer Wandfarbe, Einzeltür, Haustür aus Glas und grauem Boden in Boston
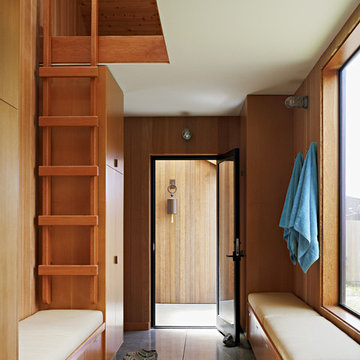
The Cook house at The Sea Ranch was designed to meet the needs an active family with two young children, who wanted to take full advantage of coastal living. As The Sea Ranch reaches full build-out, the major design challenge is to create a sense of shelter and privacy amid an expansive meadow and between neighboring houses. A T-shaped floor plan was positioned to take full advantage of unobstructed ocean views and create sheltered outdoor spaces . Windows were positioned to let in maximum natural light, capture ridge and ocean views , while minimizing the sight of nearby structures and roadways from the principle spaces. The interior finishes are simple and warm, echoing the surrounding natural beauty. Scuba diving, hiking, and beach play meant a significant amount of sand would accompany the family home from their outings, so the architect designed an outdoor shower and an adjacent mud room to help contain the outdoor elements. Durable finishes such as the concrete floors are up to the challenge. The home is a tranquil vessel that cleverly accommodates both active engagement and calm respite from a busy weekday schedule.

Moderner Eingang mit Stauraum, blauer Wandfarbe, Einzeltür, Haustür aus Glas und grauem Boden in London

As a conceptual urban infill project, the Wexley is designed for a narrow lot in the center of a city block. The 26’x48’ floor plan is divided into thirds from front to back and from left to right. In plan, the left third is reserved for circulation spaces and is reflected in elevation by a monolithic block wall in three shades of gray. Punching through this block wall, in three distinct parts, are the main levels windows for the stair tower, bathroom, and patio. The right two-thirds of the main level are reserved for the living room, kitchen, and dining room. At 16’ long, front to back, these three rooms align perfectly with the three-part block wall façade. It’s this interplay between plan and elevation that creates cohesion between each façade, no matter where it’s viewed. Given that this project would have neighbors on either side, great care was taken in crafting desirable vistas for the living, dining, and master bedroom. Upstairs, with a view to the street, the master bedroom has a pair of closets and a skillfully planned bathroom complete with soaker tub and separate tiled shower. Main level cabinetry and built-ins serve as dividing elements between rooms and framing elements for views outside.
Architect: Visbeen Architects
Builder: J. Peterson Homes
Photographer: Ashley Avila Photography
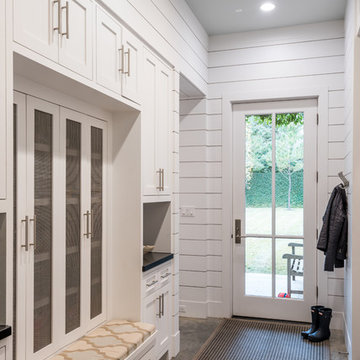
Peter Molick Photography
Landhausstil Eingang mit Stauraum, weißer Wandfarbe, Einzeltür und Haustür aus Glas in Houston
Landhausstil Eingang mit Stauraum, weißer Wandfarbe, Einzeltür und Haustür aus Glas in Houston
Eingang mit Stauraum und Haustür aus Glas Ideen und Design
1
