Eingang mit Stauraum und Kalkstein Ideen und Design
Suche verfeinern:
Budget
Sortieren nach:Heute beliebt
81 – 100 von 175 Fotos
1 von 3
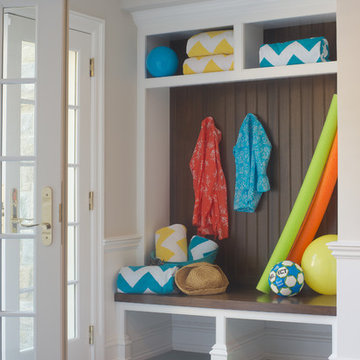
Entry with "mudroom" to store towels, shoes, accessories, etc. Photo Credit: Jane Beiles Photography
Klassischer Eingang mit Stauraum, beiger Wandfarbe, Kalkstein, Doppeltür und Haustür aus Glas in Bridgeport
Klassischer Eingang mit Stauraum, beiger Wandfarbe, Kalkstein, Doppeltür und Haustür aus Glas in Bridgeport

Mittelgroßer Maritimer Eingang mit Stauraum, weißer Wandfarbe, Kalkstein, Klöntür, weißer Haustür und grauem Boden in New York
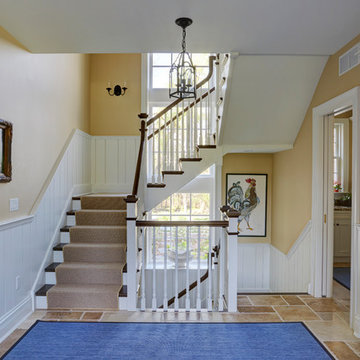
The staircase in the owner's entry services all three levels. A large blue area rug covers the travertine flooring. White wainscoting and beadboard door panels. Photo by Mike Kaskel
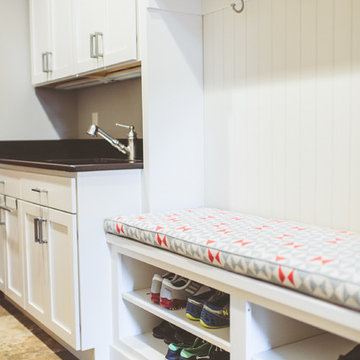
Mittelgroßer Moderner Eingang mit Stauraum, weißer Wandfarbe und Kalkstein in Sonstige
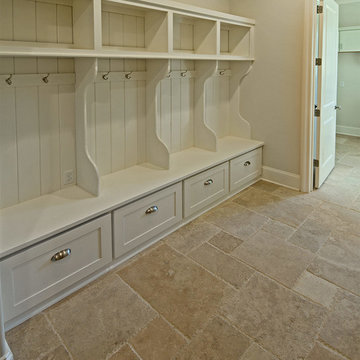
Mittelgroßer Klassischer Eingang mit Stauraum, grauer Wandfarbe, Kalkstein und beigem Boden in Sonstige
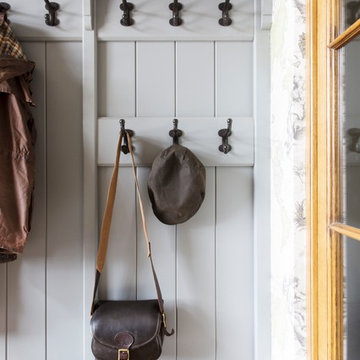
Emma Lewis
Mittelgroßer Landhaus Eingang mit Kalkstein, Stauraum, bunten Wänden, weißer Haustür und grauem Boden in Cheshire
Mittelgroßer Landhaus Eingang mit Kalkstein, Stauraum, bunten Wänden, weißer Haustür und grauem Boden in Cheshire
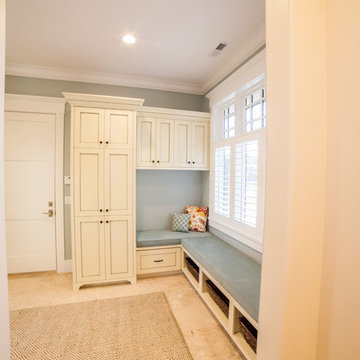
Interior Designer: Simons Design Studio
Photography: Revolution Photography & Design
Eingang mit Stauraum, blauer Wandfarbe und Kalkstein in Salt Lake City
Eingang mit Stauraum, blauer Wandfarbe und Kalkstein in Salt Lake City

Beautiful Ski Locker Room featuring over 500 skis from the 1950's & 1960's and lockers named after the iconic ski trails of Park City.
Custom windows, doors, and hardware designed and furnished by Thermally Broken Steel USA.
Photo source: Magelby Construction.

シューズインクローゼットの本来の収納目的は、靴を置く事だけではなくて、靴「も」おける収納部屋だと考えました。もちろんまず、靴を入れるのですが、家族の趣味であるスキーの板や、出張の多い旦那様のトランクを置く場所として使う予定です。生活のスタイル、行動範囲、持っているもの、置きたい場所によって、シューズインクローゼットの設えは変わってきますね。せっかくだから、自分たち家族の使いやすい様に、カスタマイズしたいですね。
ルーバー天井の家
建築場所:東京都板橋区
設計:株式会社小木野貴光アトリエ一級建築士事務所・東京都北区赤羽・静岡県浜松市拠点の建築設計事務所
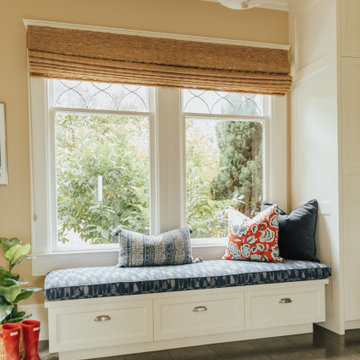
Großer Klassischer Eingang mit Stauraum, Einzeltür, grauem Boden und Kalkstein in Sonstige
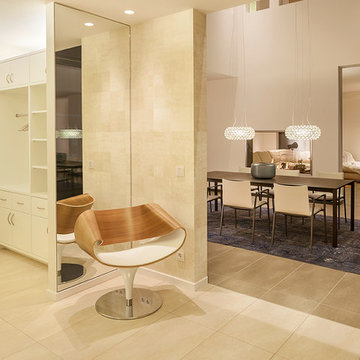
Francisco Lopez-Fotodesign
Mittelgroßer Moderner Eingang mit Stauraum, beiger Wandfarbe, weißer Haustür, Kalkstein und Einzeltür in Nürnberg
Mittelgroßer Moderner Eingang mit Stauraum, beiger Wandfarbe, weißer Haustür, Kalkstein und Einzeltür in Nürnberg
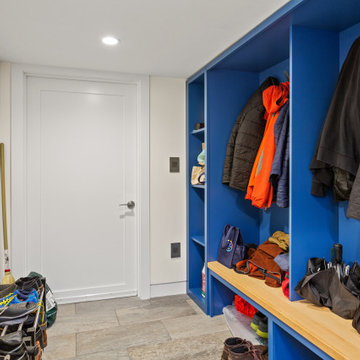
Mittelgroßer Moderner Eingang mit Stauraum, grauer Wandfarbe, Kalkstein, Einzeltür, weißer Haustür und braunem Boden in Boston
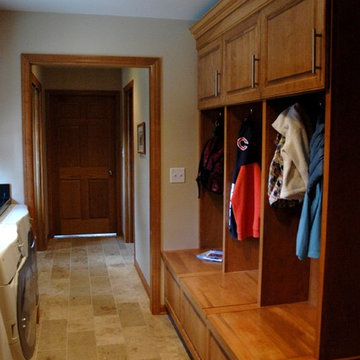
The homeowners had a cluttered 'dog themed' back hall that combined as a laundry area, entrance off the garage and space "to collect all things". The adjacent kitchen and living spaces had an updated transitional feel with modern finishes, traditional styling and elegant decor. The 'back hall' needed some updates. This project included the Laundry / Mudroom area, hall towards the Exercise Room and Craft Room, Full Guest Bathroom and new flooring throughout. The floor tile needed to be a near match to that of the existing kitchen, however we chose a natural stone in lieu of the existing kitchen porcelain with a random pattern in four varying tile sizes. The transitions to the existing flooring was done with rows of smaller mosiac tiles in a tone-on-tone colorway for an easy transition at the door jambs. The polished black galazy granite is on a raised cabinet over the front loading washer and dryer and also in the adjacent bathroom. One Room at a Time, Inc. custom built locker cubbies for the homeowners and their childern with flip-up lids. The kids can 'drop' their belongings as they used to, however neatly concealed within the base cabinet of the lockers. The bench seat provides a great place to put on winter boots, after all it is in Wisconsin. The slow-closing heavy duty hardware on the lids prevent finger-pinching and the noise of a slamming lid. New Kohler fixtures at the Laundry zone function for the utility needs without the unsightly look of a traditional utility washtub. New doors and interior trim finish off the space.
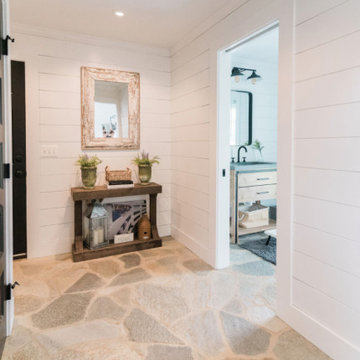
Kleiner Country Eingang mit Stauraum, weißer Wandfarbe, Kalkstein, Einzeltür, schwarzer Haustür, grauem Boden und Holzdielenwänden in Baltimore
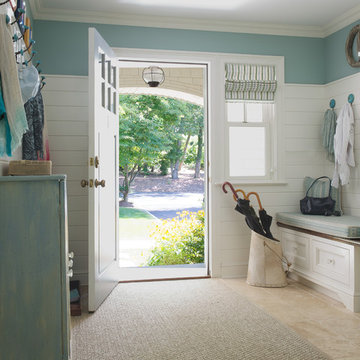
Jane Beiles Photography
Mittelgroßer Maritimer Eingang mit Stauraum, blauer Wandfarbe, Kalkstein und Einzeltür in Washington, D.C.
Mittelgroßer Maritimer Eingang mit Stauraum, blauer Wandfarbe, Kalkstein und Einzeltür in Washington, D.C.
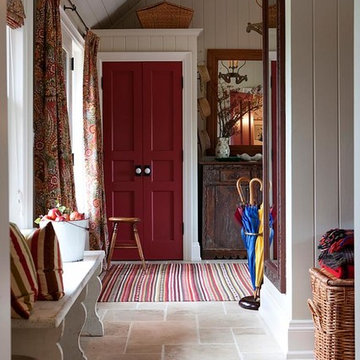
BLDG Workshop was enlisted to support the interior design team with drawings and details such as the proportions, doors, clearances, etc... of the closets in this mudroom.
Interior design by Sarah Richardson Design.
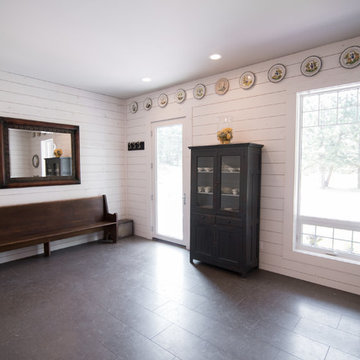
Kim Corcoran
Großer Klassischer Eingang mit Stauraum, weißer Wandfarbe, Kalkstein, Einzeltür, weißer Haustür und grauem Boden in Sonstige
Großer Klassischer Eingang mit Stauraum, weißer Wandfarbe, Kalkstein, Einzeltür, weißer Haustür und grauem Boden in Sonstige
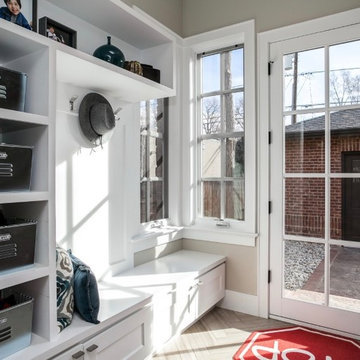
Clean and organized spaces to store all of our clients’ outdoor gear! Bright and airy, integrated plenty of storage, coat and hat racks, and bursts of color through baskets, throw pillows, and accent walls. Each mudroom differs in design style, exuding functionality and beauty.
Project designed by Denver, Colorado interior designer Margarita Bravo. She serves Denver as well as surrounding areas such as Cherry Hills Village, Englewood, Greenwood Village, and Bow Mar.
For more about MARGARITA BRAVO, click here: https://www.margaritabravo.com/
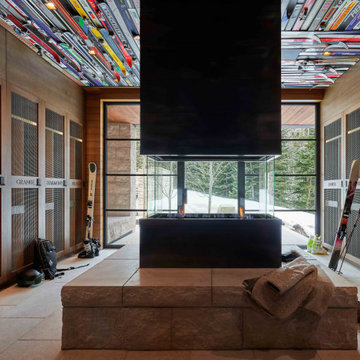
Geräumiger Moderner Eingang mit Stauraum, brauner Wandfarbe, Kalkstein, Einzeltür, Haustür aus Glas, beigem Boden, Tapetendecke und Holzwänden in Salt Lake City
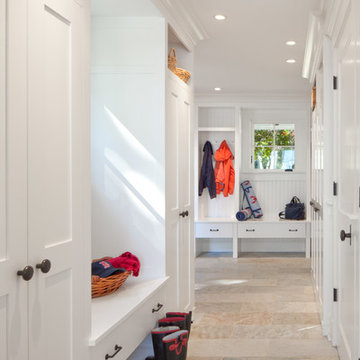
Mudroom with beadboard cubbies.
Maritimer Eingang mit Stauraum, weißer Wandfarbe, Kalkstein und beigem Boden in Providence
Maritimer Eingang mit Stauraum, weißer Wandfarbe, Kalkstein und beigem Boden in Providence
Eingang mit Stauraum und Kalkstein Ideen und Design
5