Eingang mit brauner Haustür und Wandgestaltungen Ideen und Design
Suche verfeinern:
Budget
Sortieren nach:Heute beliebt
1 – 20 von 352 Fotos
1 von 3

This listed property underwent a redesign, creating a home that truly reflects the timeless beauty of the Cotswolds. We added layers of texture through the use of natural materials, colours sympathetic to the surroundings to bring warmth and rustic antique pieces.

We revived this Vintage Charmer w/ modern updates. SWG did the siding on this home a little over 30 years ago and were thrilled to work with the new homeowners on a renovation.
Removed old vinyl siding and replaced with James Hardie Fiber Cement siding and Wood Cedar Shakes (stained) on Gable. We installed James Hardie Window Trim, Soffit, Fascia and Frieze Boards. We updated the Front Porch with new Wood Beam Board, Trim Boards, Ceiling and Lighting. Also, installed Roof Shingles at the Gable end, where there used to be siding to reinstate the roofline. Lastly, installed new Marvin Windows in Black exterior.

Shelly, hired me, to add some finishing touches. Everything, she tried seemed to demure for this dramatic home, but it can be scary and one may not know where to start. take a look at the before's and travel along as we take a lovely home to a spectacular home!

Family friendly Foyer. This is the entrance to the home everyone uses. First thing LGV did was to lay an inexpensive indoor outdoor rug at the door, provided a bowl to throw keys and mail into and of course, a gorgeous mirror for one last check!

A custom luxury home hallway featuring a mosaic floor tile, vaulted ceiling, custom chandelier, and window treatments.
Geräumiges Mediterranes Foyer mit weißer Wandfarbe, Marmorboden, Doppeltür, brauner Haustür, buntem Boden, Kassettendecke und Wandpaneelen in Phoenix
Geräumiges Mediterranes Foyer mit weißer Wandfarbe, Marmorboden, Doppeltür, brauner Haustür, buntem Boden, Kassettendecke und Wandpaneelen in Phoenix
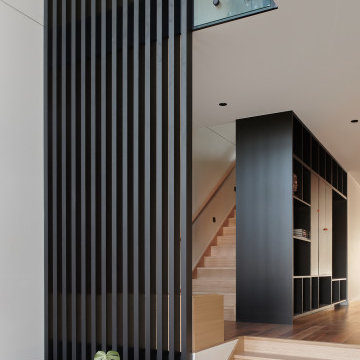
Mittelgroßes Modernes Foyer mit Drehtür, brauner Haustür, Wandpaneelen, weißer Wandfarbe, braunem Holzboden und orangem Boden in Melbourne

Прихожая кантри. Шкаф с зеркалами, Mister Doors, зеркало в красивой раме.
Mittelgroßer Landhausstil Eingang mit beiger Wandfarbe, Keramikboden, Einzeltür, brauner Haustür, blauem Boden, Korridor, Holzdecke und Holzwänden in Sonstige
Mittelgroßer Landhausstil Eingang mit beiger Wandfarbe, Keramikboden, Einzeltür, brauner Haustür, blauem Boden, Korridor, Holzdecke und Holzwänden in Sonstige
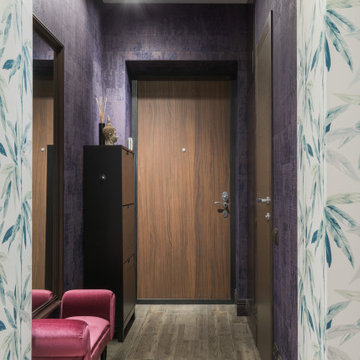
Mittelgroßer Nordischer Eingang mit Korridor, lila Wandfarbe, Porzellan-Bodenfliesen, Einzeltür, brauner Haustür, braunem Boden und Tapetenwänden in Moskau

Under Stair Storage and tiled entrance to the house
Mittelgroßes Modernes Foyer mit weißer Wandfarbe, Keramikboden, Einzeltür, brauner Haustür, braunem Boden, freigelegten Dachbalken und Holzwänden in Melbourne
Mittelgroßes Modernes Foyer mit weißer Wandfarbe, Keramikboden, Einzeltür, brauner Haustür, braunem Boden, freigelegten Dachbalken und Holzwänden in Melbourne
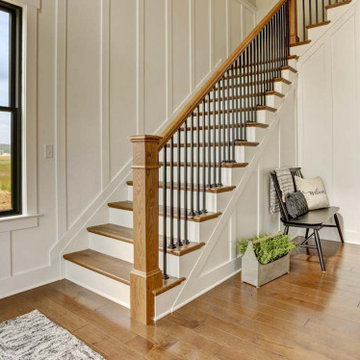
This charming 2-story craftsman style home includes a welcoming front porch, lofty 10’ ceilings, a 2-car front load garage, and two additional bedrooms and a loft on the 2nd level. To the front of the home is a convenient dining room the ceiling is accented by a decorative beam detail. Stylish hardwood flooring extends to the main living areas. The kitchen opens to the breakfast area and includes quartz countertops with tile backsplash, crown molding, and attractive cabinetry. The great room includes a cozy 2 story gas fireplace featuring stone surround and box beam mantel. The sunny great room also provides sliding glass door access to the screened in deck. The owner’s suite with elegant tray ceiling includes a private bathroom with double bowl vanity, 5’ tile shower, and oversized closet.

Working close with a client who wanted to increase his entrance to a modern home, with creating a new ground floor w/c area and cupboard for coats etc. it was important for the client to have the bricks matching as close as possible. Before this project was completed he instructed us to re design his driveway and complete this in a charcoal and red block paving. We also moved on to complete his garden work in a natural slate and re decorate his home ground floor and install new white pvcu french doors

The cantilevered roof draws the eye outward toward an expansive patio and garden, replete with evergreen trees and blooming flowers. An inviting lawn, playground, and pool provide the perfect environment to play together and create lasting memories.

玄関下足箱のみ再利用。
Mittelgroßer Eingang mit Korridor, grauer Wandfarbe, Linoleum, Schiebetür, brauner Haustür, grauem Boden, Tapetendecke und Tapetenwänden in Osaka
Mittelgroßer Eingang mit Korridor, grauer Wandfarbe, Linoleum, Schiebetür, brauner Haustür, grauem Boden, Tapetendecke und Tapetenwänden in Osaka
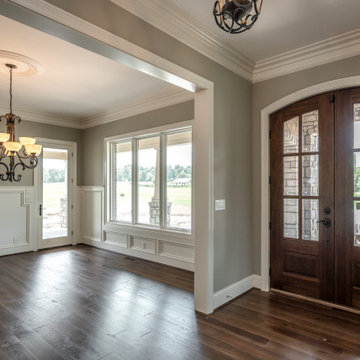
Front door and dining area
Großes Klassisches Foyer mit beiger Wandfarbe, braunem Holzboden, Doppeltür, brauner Haustür, braunem Boden und vertäfelten Wänden in Sonstige
Großes Klassisches Foyer mit beiger Wandfarbe, braunem Holzboden, Doppeltür, brauner Haustür, braunem Boden und vertäfelten Wänden in Sonstige
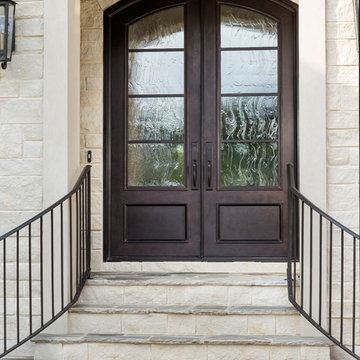
These custom iron doors feature a Bronze finish, textured insulated glass panels, and personalized door hardware to complement the home's unique exterior.
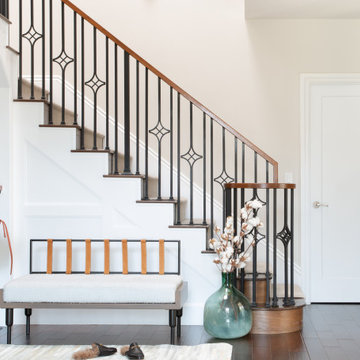
THe antique door in the foyer was a lucky find! Incorporated here with a custom made bench with Leather straps
Großer Klassischer Eingang mit Korridor, beiger Wandfarbe, Einzeltür, brauner Haustür, braunem Boden und vertäfelten Wänden in San Francisco
Großer Klassischer Eingang mit Korridor, beiger Wandfarbe, Einzeltür, brauner Haustür, braunem Boden und vertäfelten Wänden in San Francisco
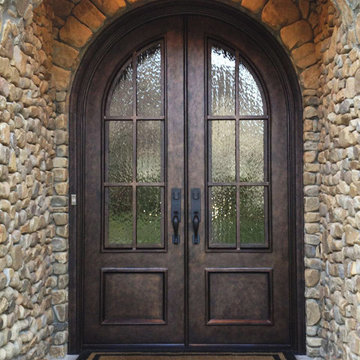
Welcome home—these custom double front entry doors boast an intricate Bronze finish, quality hardware, and textured, insulated glass that's rated to withstand hurricane impact.
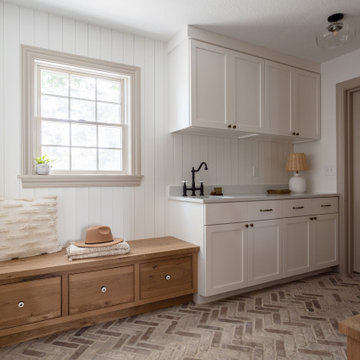
The mudroom was in desperate need of a refresh. We put a rustic, white-washed herringbone brick tile on the floor, which adds so much character to the space, plus it’s enormously practical. Speaking of practicality, we added a row of mudroom lockers and a bench with loads of storage, plus plenty of room to slide shoes under the drawers. We love how the natural, character-grade oak cabinets pair with the white cabinetry, which is original to the home but with new drawer fronts. We had so much fun designing this cozy little room, from the wood slat detail on the walls to the vintage-inspired ceramic knobs on the bench drawers.

Custom Commercial bar entry. Commercial frontage. Luxury commercial woodwork, wood and glass doors.
Große Klassische Haustür mit brauner Wandfarbe, dunklem Holzboden, Doppeltür, brauner Haustür, braunem Boden, Kassettendecke und Holzwänden in New York
Große Klassische Haustür mit brauner Wandfarbe, dunklem Holzboden, Doppeltür, brauner Haustür, braunem Boden, Kassettendecke und Holzwänden in New York

Landhausstil Foyer mit beiger Wandfarbe, hellem Holzboden, Einzeltür, brauner Haustür, braunem Boden und vertäfelten Wänden in Richmond
Eingang mit brauner Haustür und Wandgestaltungen Ideen und Design
1